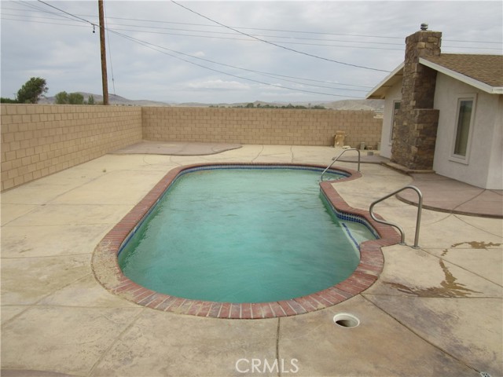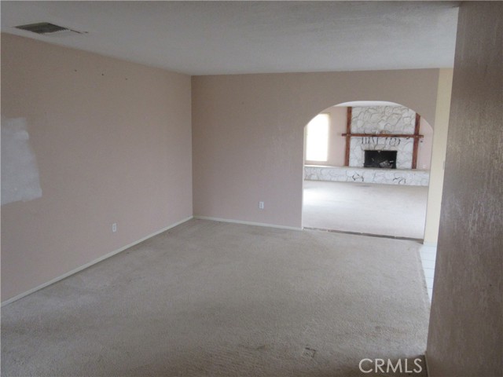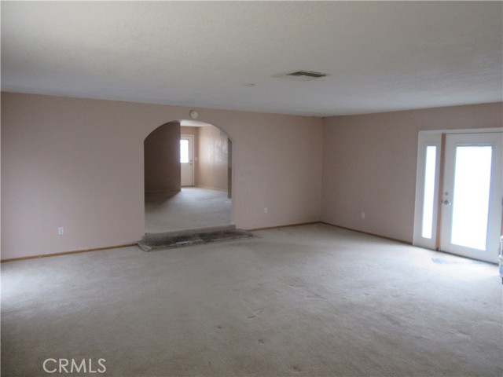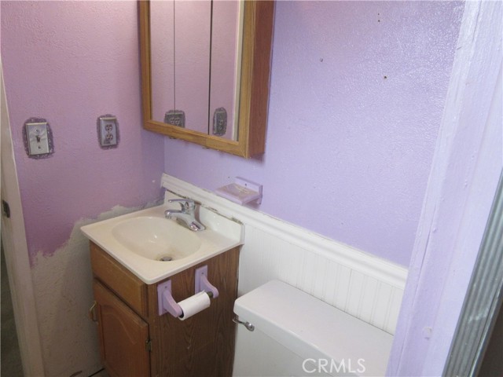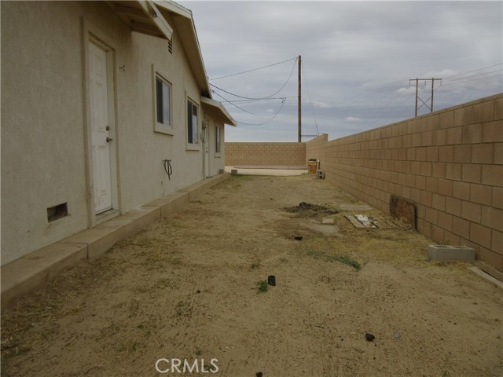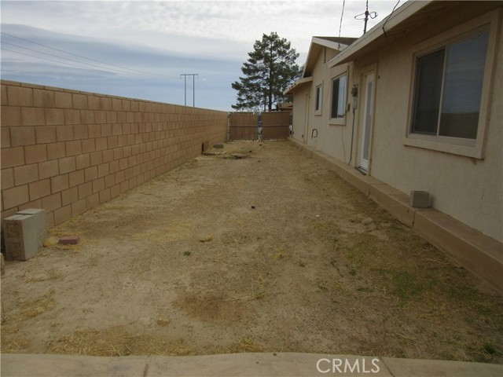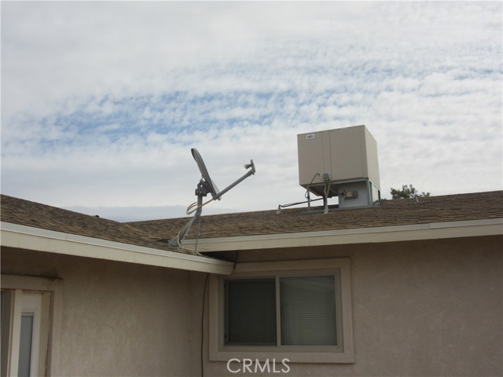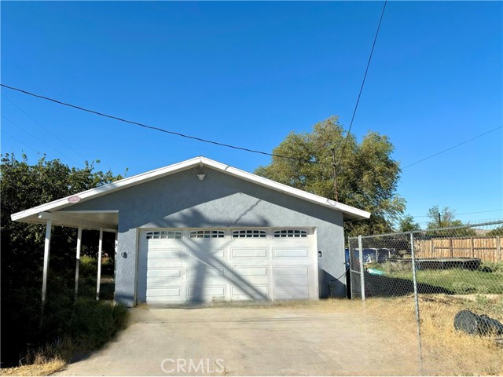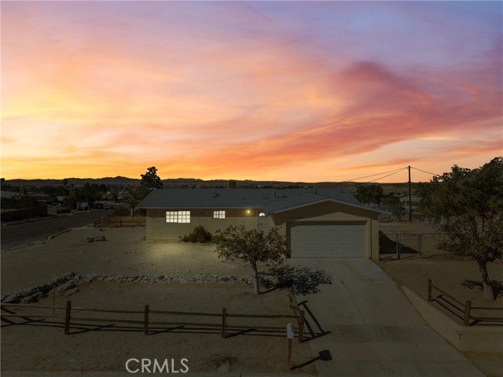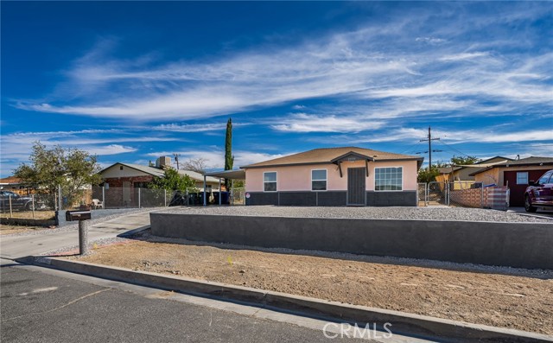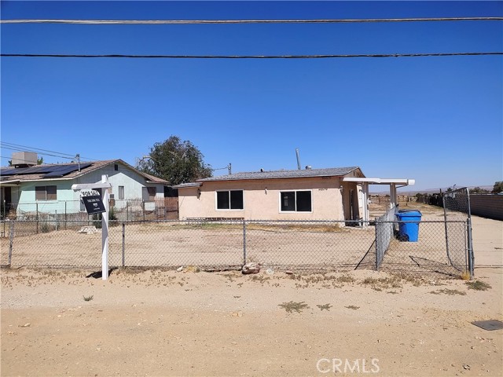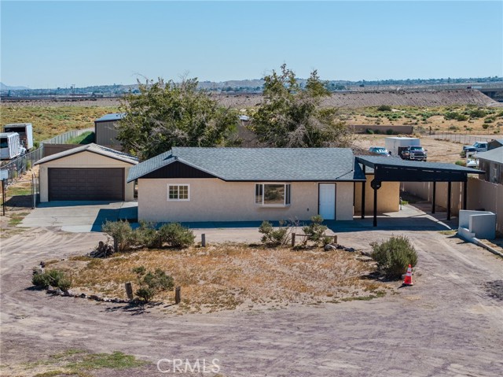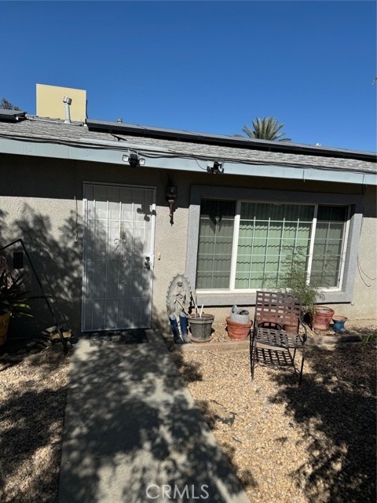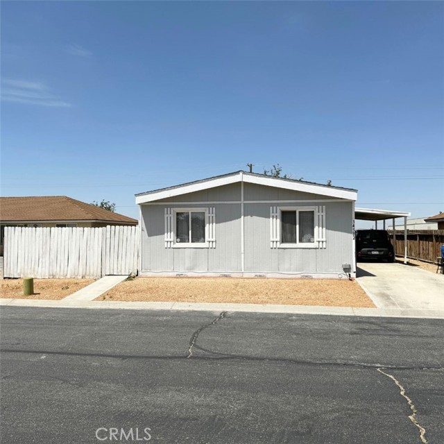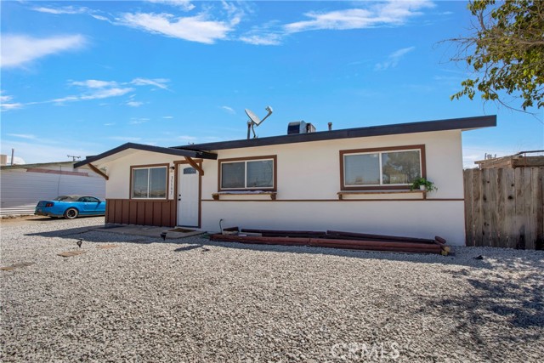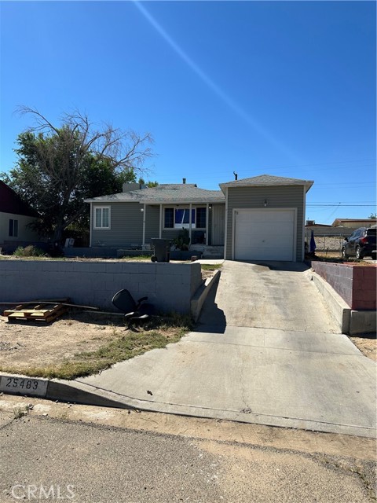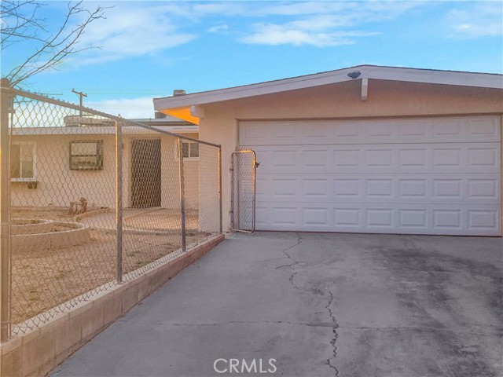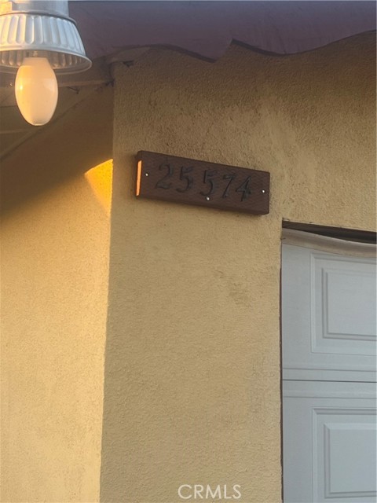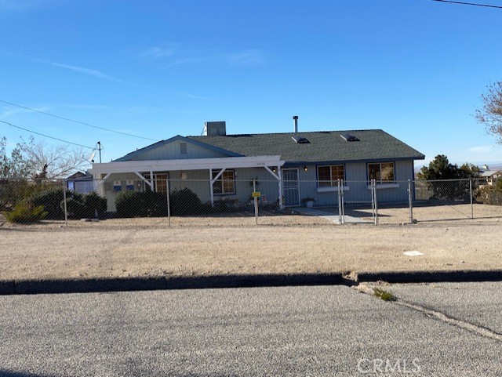35390 Western Drive
Barstow, CA 92311
Sold
PRICE REDUCTION ( $ 25,000.00 ) --- LARGE POOL HOME with JACUZZI !!! This Large Home ( 1577 Sq. Ft ) with 3 Bedrooms and 1.75 Baths sits on a 9,315 Sq. Foot Lot which offers the perfect back yard set for Family and Entertaining. The back yard has been Masterfully done with Beautiful Stamped Concrete and SIX FOOT TALL BLOCK FENCE which offers complete privacy and keeps out the high winds and the desert dust. The home offers a LARGE 22' X 22' family room with a Beautiful Fireplace that opens up the the POOL / JACUZZI Court Yard. This OPEN FLOOR PLAN offers a Formal Dinning Room as well as open Kitchen Dinning area too! NOTE that the Pool. Jacuzzi, Roof, Stucco, Windows and Swamp Cooler are all in very good shape. This Large Lot offers plenty of Parking and a SECURED LARGE RV PARKING AREA for all your toys! This LARGE HOME needs Tender Loving Care and it will be the PERFECT HOME FOR A BIG FAMILY that likes to ENTERTAIN!!! Great Location just a few minute walk to Elementary School and close Home Depot, Walmart Supercenter and The Outlets in Barstow. Offers Easy Access to 15, 58, 40 and 247 Freeways.
PROPERTY INFORMATION
| MLS # | OC23183213 | Lot Size | 9,315 Sq. Ft. |
| HOA Fees | $0/Monthly | Property Type | Single Family Residence |
| Price | $ 259,900
Price Per SqFt: $ 165 |
DOM | 799 Days |
| Address | 35390 Western Drive | Type | Residential |
| City | Barstow | Sq.Ft. | 1,577 Sq. Ft. |
| Postal Code | 92311 | Garage | 2 |
| County | San Bernardino | Year Built | 1971 |
| Bed / Bath | 3 / 1 | Parking | 2 |
| Built In | 1971 | Status | Closed |
| Sold Date | 2023-12-20 |
INTERIOR FEATURES
| Has Laundry | Yes |
| Laundry Information | In Garage |
| Has Fireplace | Yes |
| Fireplace Information | Family Room, Gas |
| Has Appliances | Yes |
| Kitchen Appliances | Gas Oven, Gas Range, Gas Water Heater |
| Kitchen Information | Formica Counters |
| Kitchen Area | In Family Room, Dining Room, In Living Room, Separated |
| Room Information | All Bedrooms Down, Family Room, Formal Entry, Kitchen, Living Room, Main Floor Bedroom, Main Floor Primary Bedroom, Primary Bathroom, Primary Bedroom, Separate Family Room |
| Has Cooling | Yes |
| Cooling Information | Evaporative Cooling |
| Flooring Information | Carpet, Tile |
| InteriorFeatures Information | Block Walls, Ceiling Fan(s), Formica Counters, Open Floorplan, Storage |
| DoorFeatures | Insulated Doors |
| EntryLocation | 1 |
| Entry Level | 1 |
| Has Spa | Yes |
| SpaDescription | Private, Gunite, Heated |
| WindowFeatures | Insulated Windows, Screens |
| Bathroom Information | Bathtub, Shower, Shower in Tub, Main Floor Full Bath |
| Main Level Bedrooms | 3 |
| Main Level Bathrooms | 2 |
EXTERIOR FEATURES
| FoundationDetails | Slab |
| Roof | Shingle |
| Has Pool | Yes |
| Pool | Private, Filtered, Gunite, In Ground |
| Has Patio | Yes |
| Patio | Concrete, Patio Open |
| Has Fence | Yes |
| Fencing | Block |
WALKSCORE
MAP
MORTGAGE CALCULATOR
- Principal & Interest:
- Property Tax: $277
- Home Insurance:$119
- HOA Fees:$0
- Mortgage Insurance:
PRICE HISTORY
| Date | Event | Price |
| 12/12/2023 | Active Under Contract | $259,900 |
| 12/01/2023 | Price Change | $259,900 (-8.78%) |
| 10/27/2023 | Price Change | $284,900 (-5.00%) |

Topfind Realty
REALTOR®
(844)-333-8033
Questions? Contact today.
Interested in buying or selling a home similar to 35390 Western Drive?
Barstow Similar Properties
Listing provided courtesy of Gary Sroka, Sterling Coast to Coast Inc.. Based on information from California Regional Multiple Listing Service, Inc. as of #Date#. This information is for your personal, non-commercial use and may not be used for any purpose other than to identify prospective properties you may be interested in purchasing. Display of MLS data is usually deemed reliable but is NOT guaranteed accurate by the MLS. Buyers are responsible for verifying the accuracy of all information and should investigate the data themselves or retain appropriate professionals. Information from sources other than the Listing Agent may have been included in the MLS data. Unless otherwise specified in writing, Broker/Agent has not and will not verify any information obtained from other sources. The Broker/Agent providing the information contained herein may or may not have been the Listing and/or Selling Agent.
