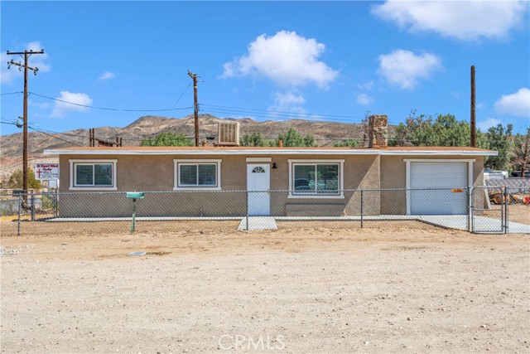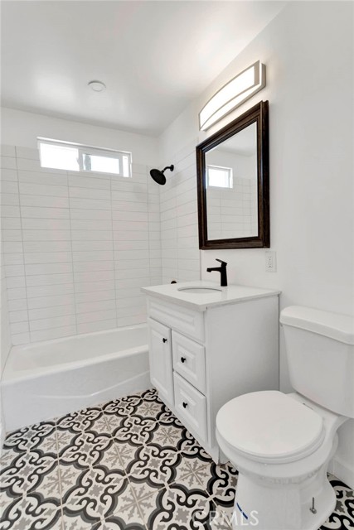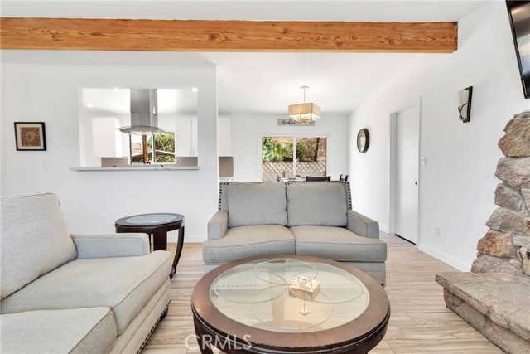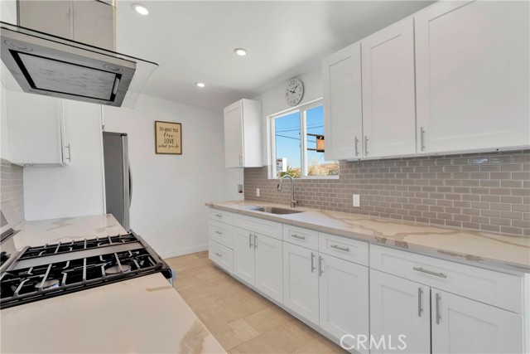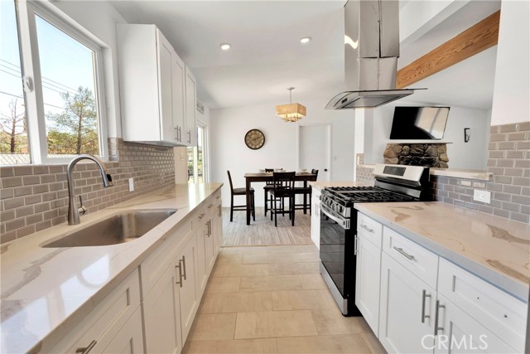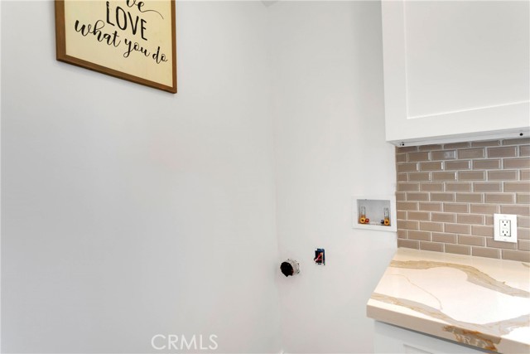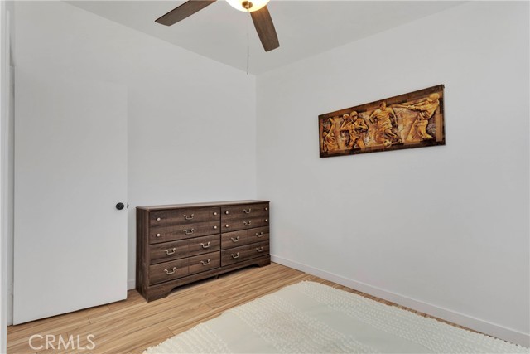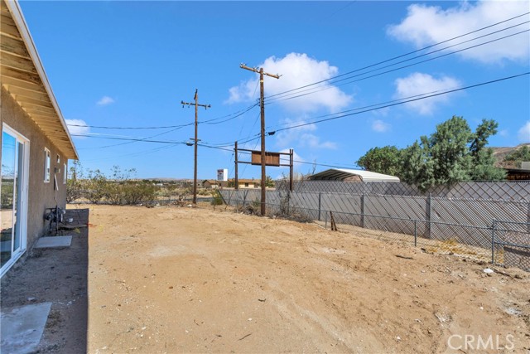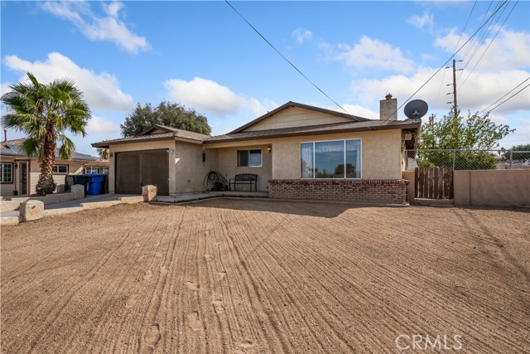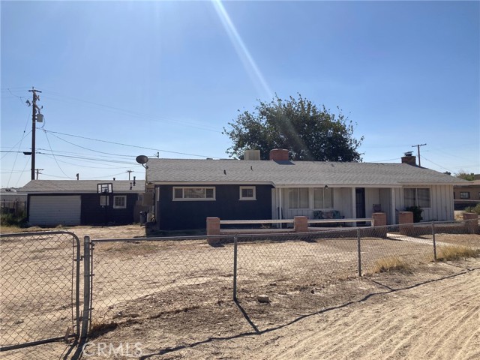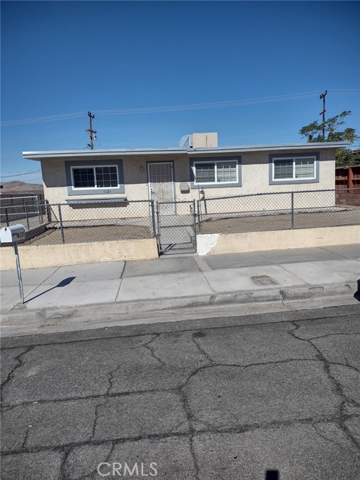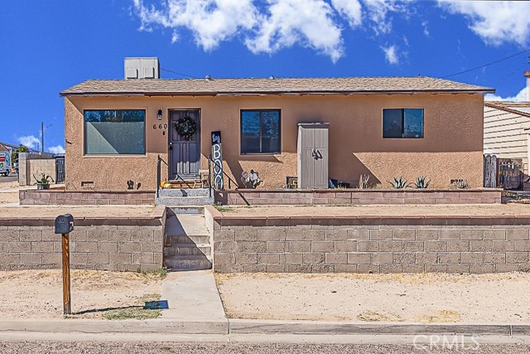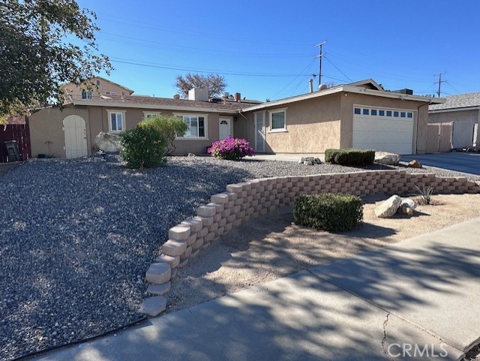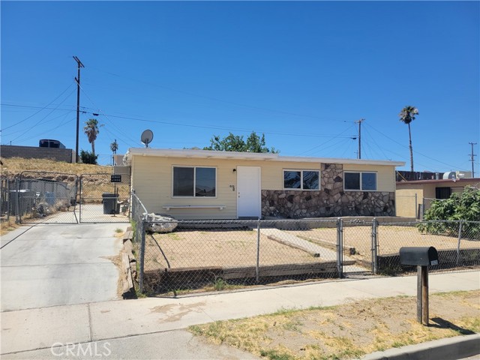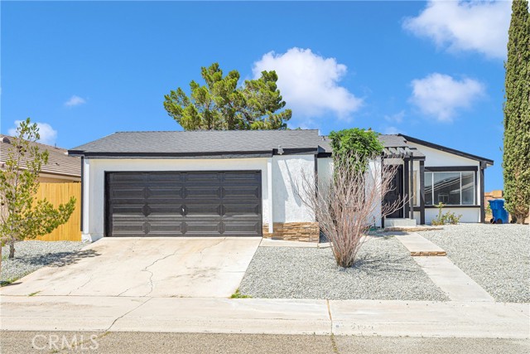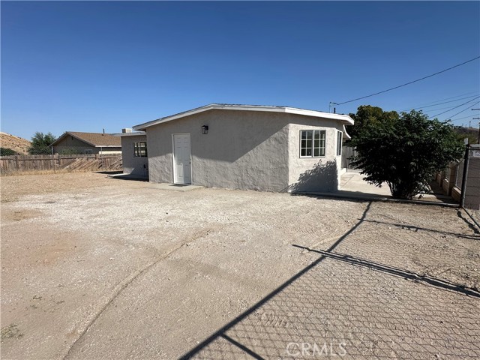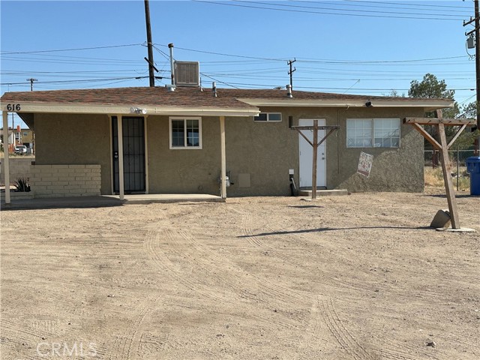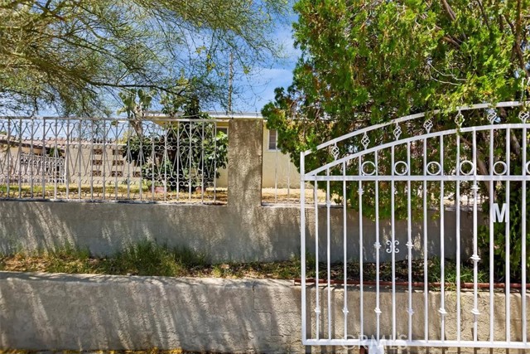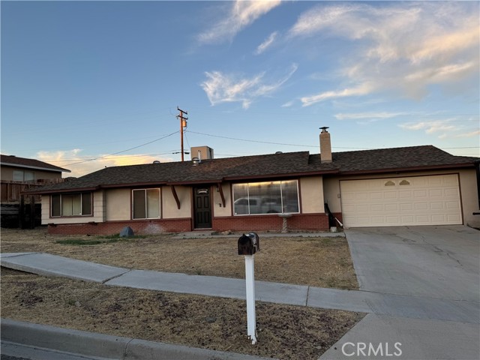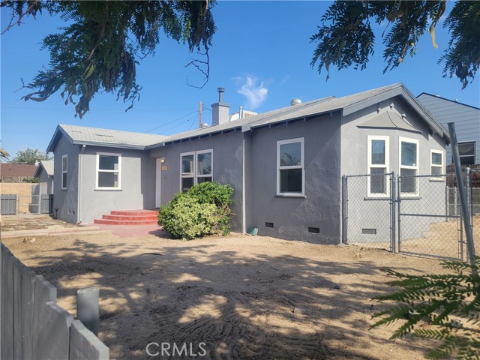36415 Soapmine Road
Barstow, CA 92311
Sold
Welcome to this fully remodeled single-family residence that is sure to impress! Step inside and be greeted by a beautifully transformed home that has been updated inside and out to meet your modern needs and tastes. The exterior of the home boasts new stucco and fresh paint, giving it a clean and inviting look. A new septic tank has been installed, ensuring the efficiency and functionality of the property. Enjoy cozy evenings by the fireplace in the living room, creating a warm and inviting ambiance. Every room in this home has been given a fresh look, with new floors and paint throughout. The addition of double pane windows enhances energy efficiency while providing a quiet and comfortable living environment. The all-new light fixtures add a touch of elegance and modernity to each space. The kitchen and bathroom have been completely transformed with new cabinets and countertops, giving them a sleek and contemporary feel. Prepare meals and entertain guests in style, while the bathroom offers a refreshing and updated space to relax and unwind. Located within the Skyline North Elementary School Boundary, this home offers the added convenience of being in close proximity to a highly regarded elementary. The fenced lot ensures privacy and security, and being a corner lot provides extra space and a sense of openness. This newly remodeled home presents an exceptional opportunity for those seeking a move-in ready property. Don't miss out on the chance to make this house your new home.
PROPERTY INFORMATION
| MLS # | HD23125566 | Lot Size | 9,770 Sq. Ft. |
| HOA Fees | $0/Monthly | Property Type | Single Family Residence |
| Price | $ 249,000
Price Per SqFt: $ 253 |
DOM | 863 Days |
| Address | 36415 Soapmine Road | Type | Residential |
| City | Barstow | Sq.Ft. | 984 Sq. Ft. |
| Postal Code | 92311 | Garage | 1 |
| County | San Bernardino | Year Built | 1958 |
| Bed / Bath | 3 / 1 | Parking | 3 |
| Built In | 1958 | Status | Closed |
| Sold Date | 2023-08-17 |
INTERIOR FEATURES
| Has Laundry | Yes |
| Laundry Information | Electric Dryer Hookup, In Kitchen, Washer Hookup |
| Has Fireplace | Yes |
| Fireplace Information | Living Room |
| Has Appliances | No |
| Kitchen Appliances | None |
| Kitchen Information | Remodeled Kitchen |
| Kitchen Area | Area |
| Has Heating | Yes |
| Heating Information | Fireplace(s), Wall Furnace |
| Room Information | Kitchen |
| Has Cooling | Yes |
| Cooling Information | Evaporative Cooling |
| EntryLocation | Front Door |
| Entry Level | 1 |
| Has Spa | No |
| SpaDescription | None |
| WindowFeatures | Double Pane Windows |
| Bathroom Information | Shower in Tub, Remodeled |
| Main Level Bedrooms | 3 |
| Main Level Bathrooms | 1 |
EXTERIOR FEATURES
| Roof | Composition |
| Has Pool | No |
| Pool | None |
| Has Patio | Yes |
| Patio | None |
| Has Fence | Yes |
| Fencing | Chain Link |
WALKSCORE
MAP
MORTGAGE CALCULATOR
- Principal & Interest:
- Property Tax: $266
- Home Insurance:$119
- HOA Fees:$0
- Mortgage Insurance:
PRICE HISTORY
| Date | Event | Price |
| 08/02/2023 | Active Under Contract | $249,000 |
| 07/14/2023 | Listed | $249,000 |

Topfind Realty
REALTOR®
(844)-333-8033
Questions? Contact today.
Interested in buying or selling a home similar to 36415 Soapmine Road?
Barstow Similar Properties
Listing provided courtesy of Nadine Mumford, Oasis Realty Group Inc. Based on information from California Regional Multiple Listing Service, Inc. as of #Date#. This information is for your personal, non-commercial use and may not be used for any purpose other than to identify prospective properties you may be interested in purchasing. Display of MLS data is usually deemed reliable but is NOT guaranteed accurate by the MLS. Buyers are responsible for verifying the accuracy of all information and should investigate the data themselves or retain appropriate professionals. Information from sources other than the Listing Agent may have been included in the MLS data. Unless otherwise specified in writing, Broker/Agent has not and will not verify any information obtained from other sources. The Broker/Agent providing the information contained herein may or may not have been the Listing and/or Selling Agent.
