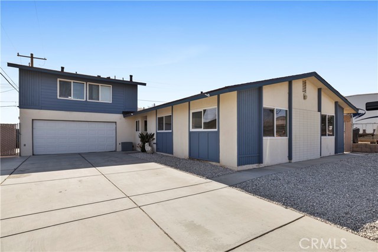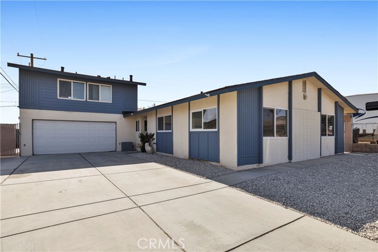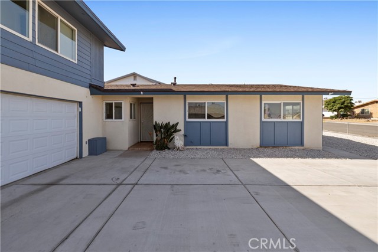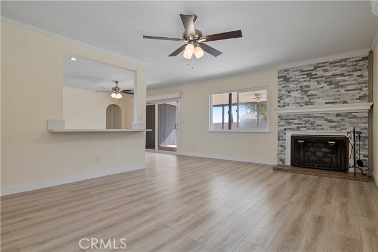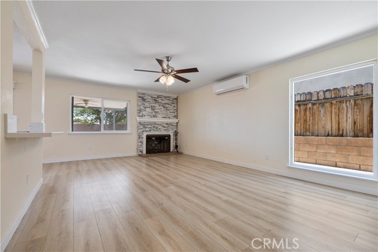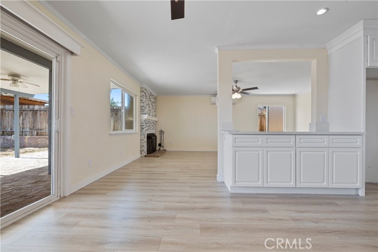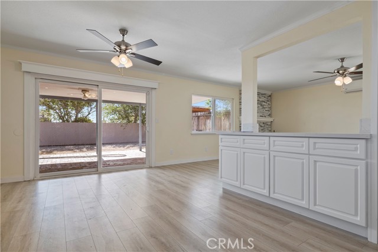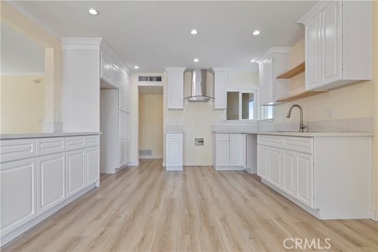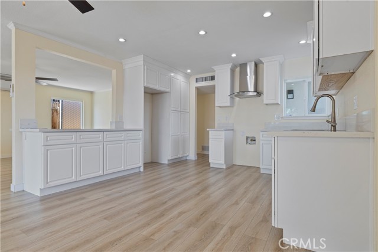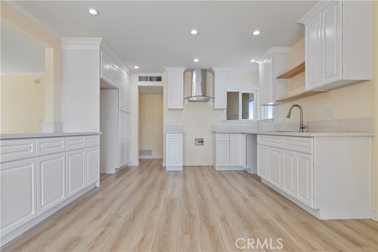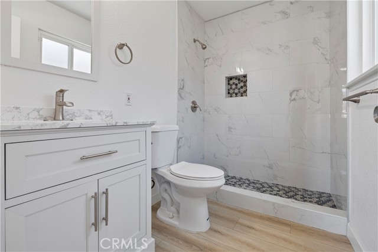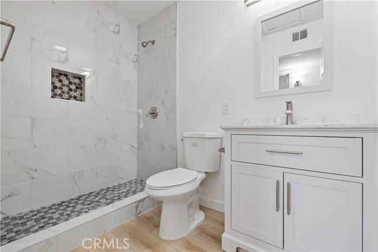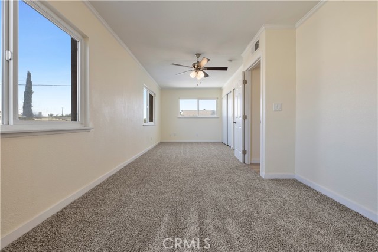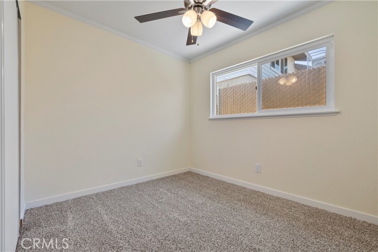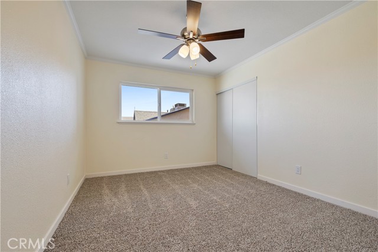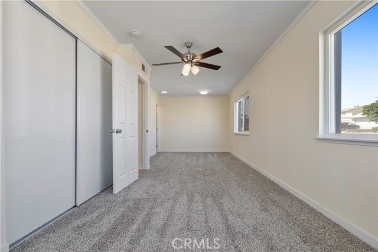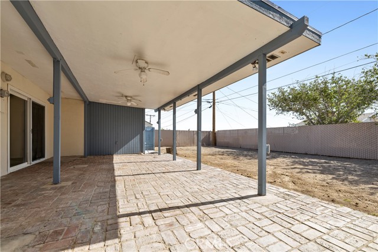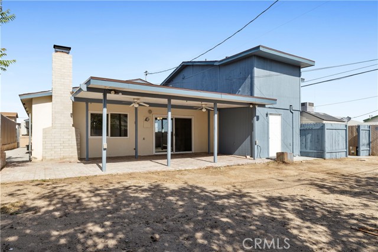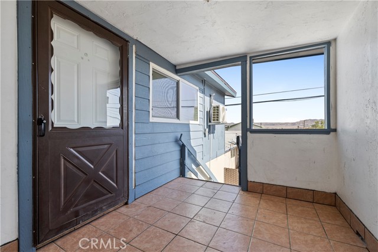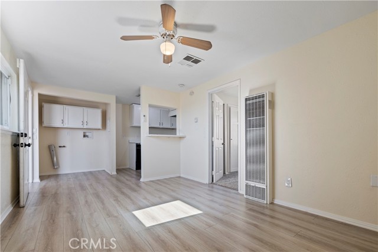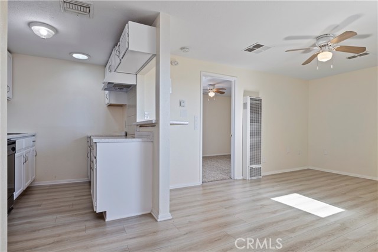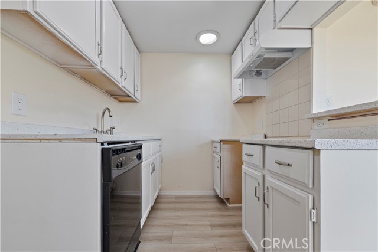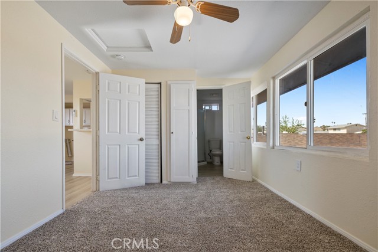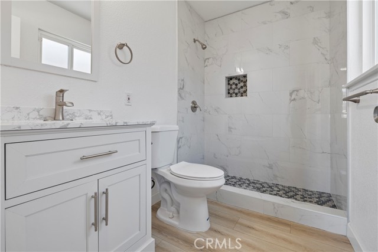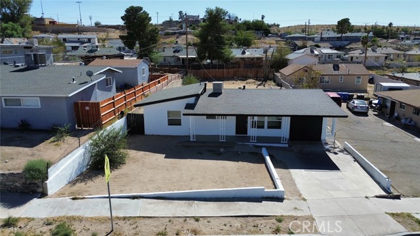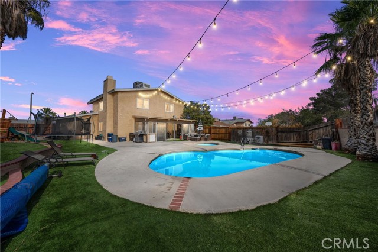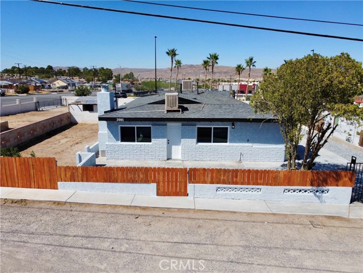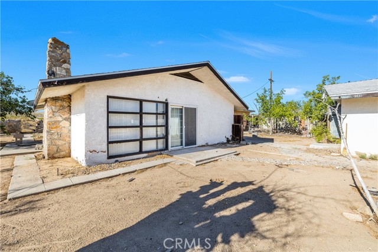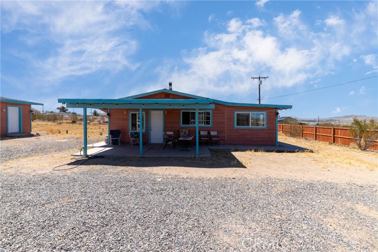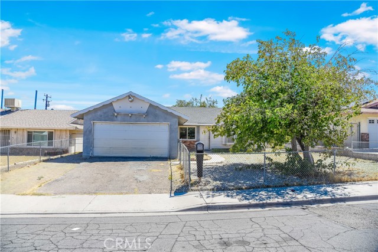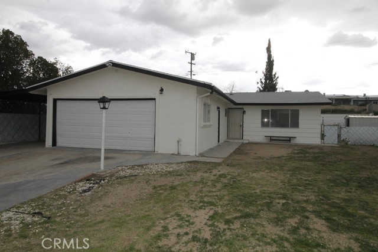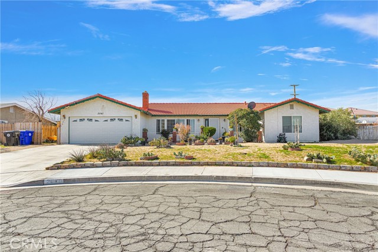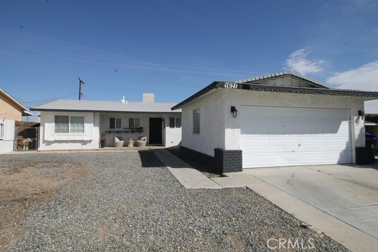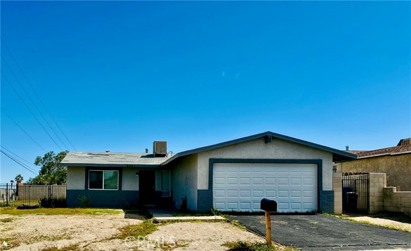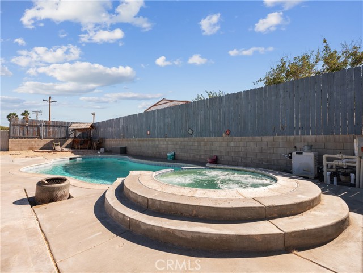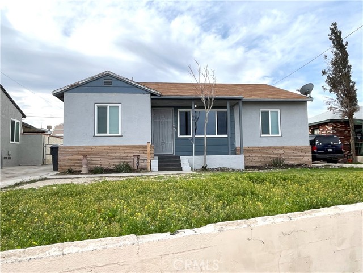451 Mcbroom Avenue
Barstow, CA 92311
Sold
***BACK ON THE MARKET NO FAULT TO SELLER. ***. Are you looking for a beautiful and spacious home for your family plus a second unit upstairs you could rent and have that extra income? Welcome to a 4 bedroom, 3 bathroom, 2 car garage, 2 story home. Tax records shows 2 bathrooms but there are actually 3 bathrooms. This home boasts brand new laminate floors, new carpet in the bedrooms, new mini split down stairs and upstairs, central heating, updated bathrooms, new kitchen with quartz countertops, new stove, new dishwasher and new refrigerator, spacious living room that has a lot of natural lighting, a beautiful fireplace for the cold winter nights, new paint, nice size backyard and much more. The master bedroom with its own private bathroom, 2 more bedrooms and the 2nd bathroom are on the first floor. Up stairs you will find the 4th bedroom, the 3rd bathroom with a full kitchen, washer & dryer hook-up, living room, balcony space and its own private entrance offering you the opportunity to rent it out and obtain extra income. Close to Barstow Jr. High School, Shopping Centers, less than 4 minutes away from the 15 Freeway and less than 15 minutes away from the The Outlets of Barstow. Don't miss out on this wonderful opportunity to make this house your home! FHA OK.
PROPERTY INFORMATION
| MLS # | HD23079823 | Lot Size | 6,900 Sq. Ft. |
| HOA Fees | $0/Monthly | Property Type | Single Family Residence |
| Price | $ 339,000
Price Per SqFt: $ 184 |
DOM | 861 Days |
| Address | 451 Mcbroom Avenue | Type | Residential |
| City | Barstow | Sq.Ft. | 1,842 Sq. Ft. |
| Postal Code | 92311 | Garage | 2 |
| County | San Bernardino | Year Built | 1965 |
| Bed / Bath | 4 / 2 | Parking | 2 |
| Built In | 1965 | Status | Closed |
| Sold Date | 2023-10-05 |
INTERIOR FEATURES
| Has Laundry | Yes |
| Laundry Information | Gas Dryer Hookup, In Garage, Inside, Washer Hookup |
| Has Fireplace | Yes |
| Fireplace Information | Living Room |
| Has Appliances | Yes |
| Kitchen Appliances | Range Hood |
| Kitchen Information | Quartz Counters |
| Kitchen Area | Area |
| Has Heating | Yes |
| Heating Information | Central |
| Room Information | Living Room |
| Has Cooling | Yes |
| Cooling Information | See Remarks |
| Flooring Information | Carpet, Laminate |
| EntryLocation | 0 |
| Entry Level | 0 |
| Main Level Bedrooms | 3 |
| Main Level Bathrooms | 2 |
EXTERIOR FEATURES
| Roof | Composition |
| Has Pool | No |
| Pool | None |
| Has Fence | Yes |
| Fencing | Chain Link |
WALKSCORE
MAP
MORTGAGE CALCULATOR
- Principal & Interest:
- Property Tax: $362
- Home Insurance:$119
- HOA Fees:$0
- Mortgage Insurance:
PRICE HISTORY
| Date | Event | Price |
| 08/11/2023 | Active Under Contract | $339,000 |
| 07/25/2023 | Relisted | $339,000 |
| 07/17/2023 | Active Under Contract | $339,000 |
| 07/13/2023 | Price Change (Relisted) | $339,000 (-1.74%) |
| 06/28/2023 | Active | $345,000 |
| 06/27/2023 | Pending | $345,000 |
| 06/13/2023 | Relisted | $345,000 |
| 05/26/2023 | Active Under Contract | $345,000 |
| 05/09/2023 | Listed | $345,000 |

Topfind Realty
REALTOR®
(844)-333-8033
Questions? Contact today.
Interested in buying or selling a home similar to 451 Mcbroom Avenue?
Barstow Similar Properties
Listing provided courtesy of Guadalupe Barajas, Quality Real Estate Corp.. Based on information from California Regional Multiple Listing Service, Inc. as of #Date#. This information is for your personal, non-commercial use and may not be used for any purpose other than to identify prospective properties you may be interested in purchasing. Display of MLS data is usually deemed reliable but is NOT guaranteed accurate by the MLS. Buyers are responsible for verifying the accuracy of all information and should investigate the data themselves or retain appropriate professionals. Information from sources other than the Listing Agent may have been included in the MLS data. Unless otherwise specified in writing, Broker/Agent has not and will not verify any information obtained from other sources. The Broker/Agent providing the information contained herein may or may not have been the Listing and/or Selling Agent.
