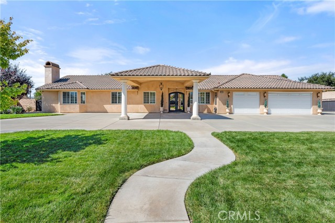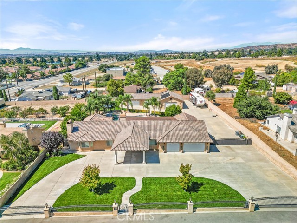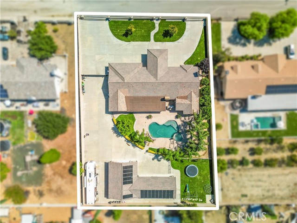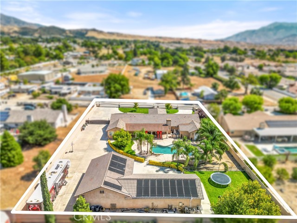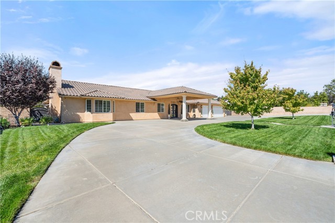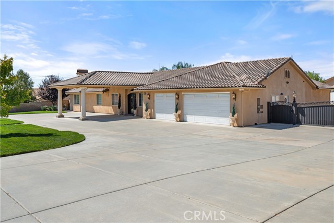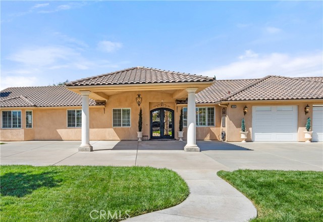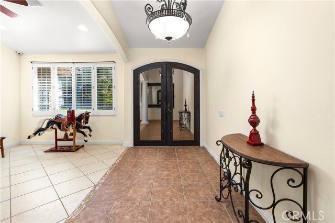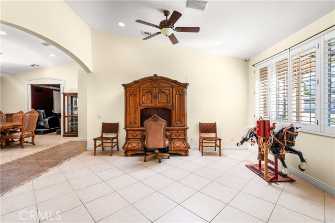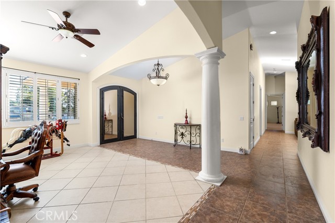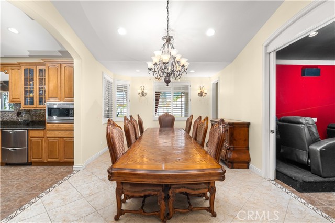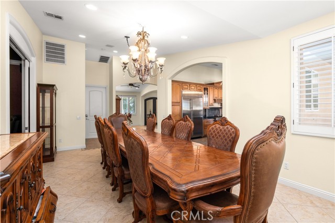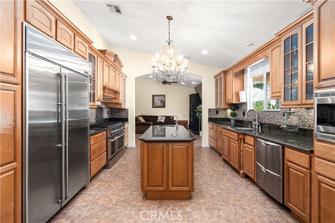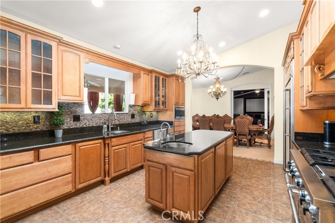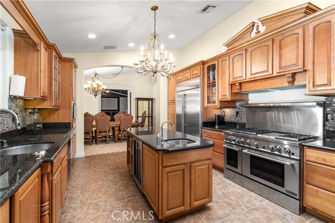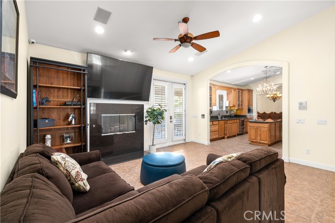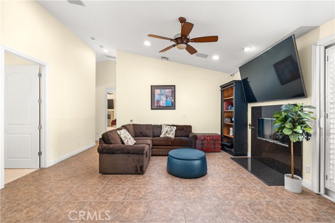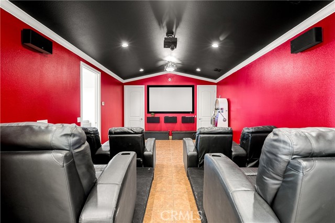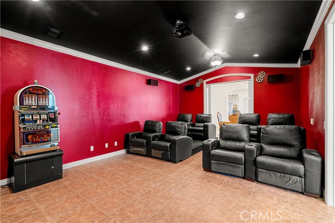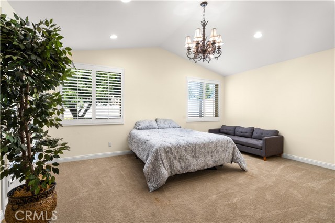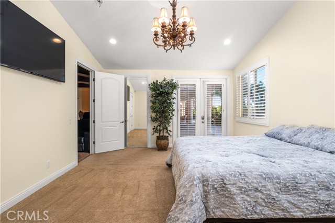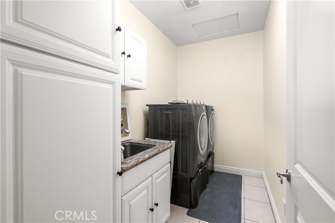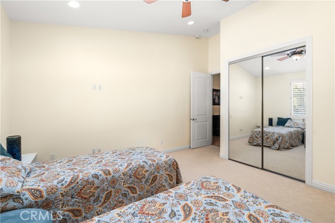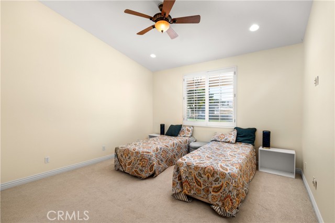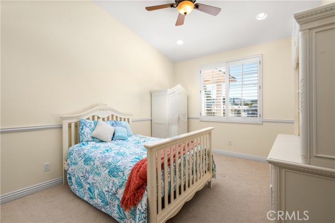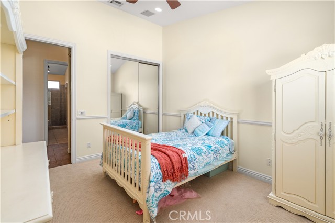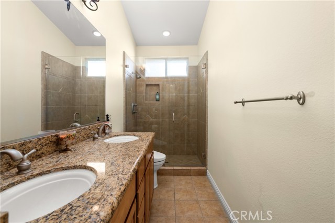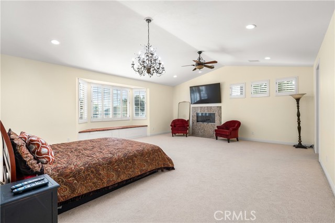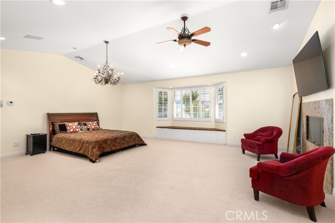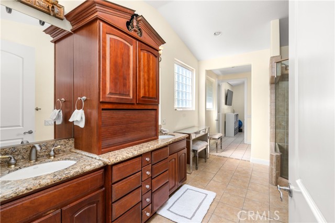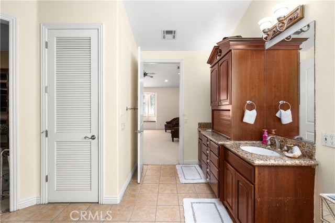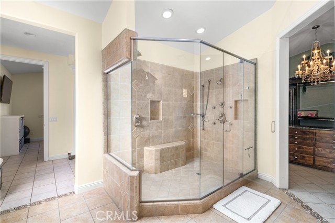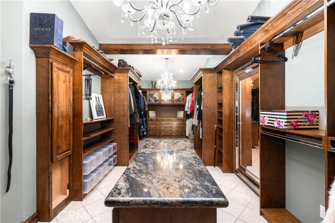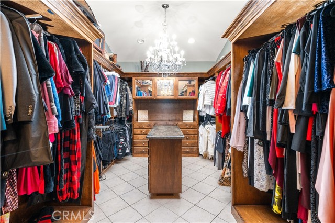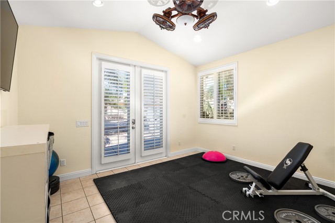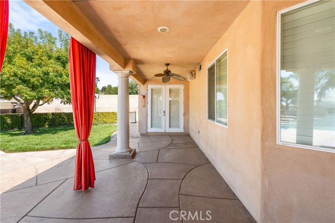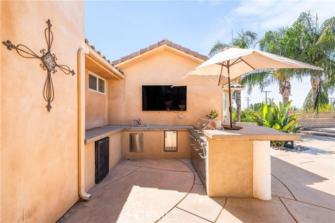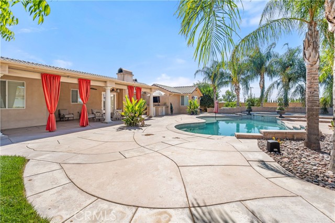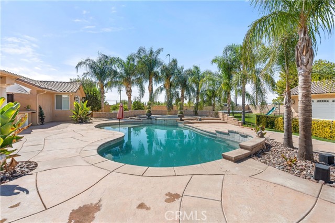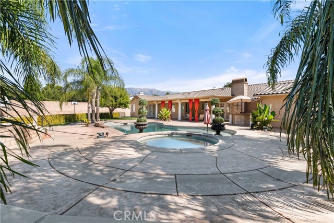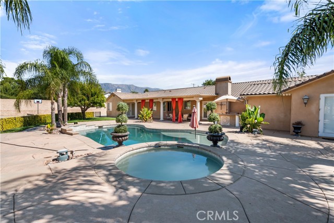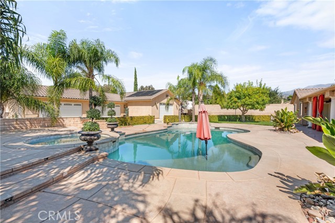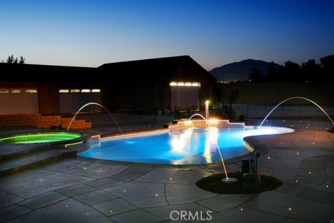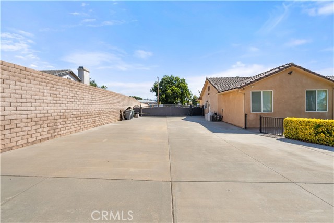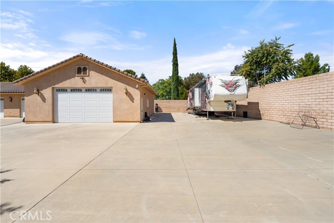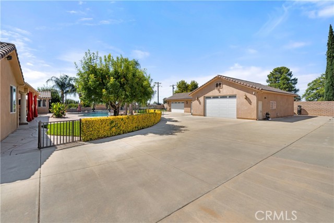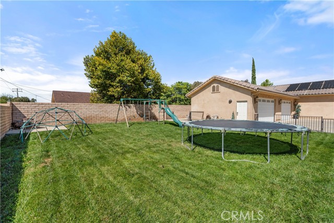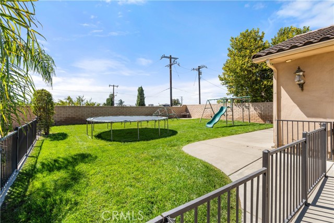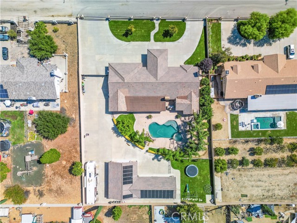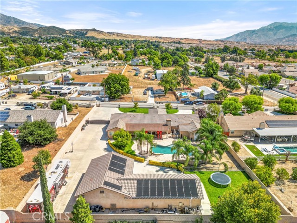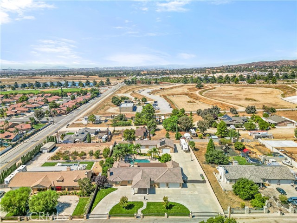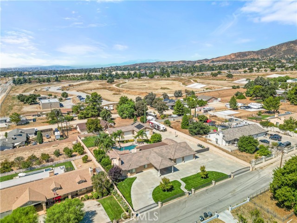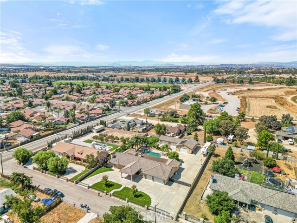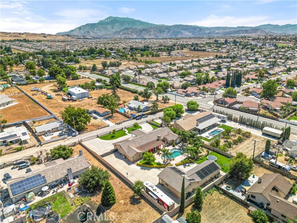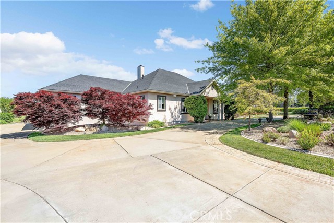10985 Crowther Lane
Beaumont, CA 92223
Experience unparalleled luxury living in this extraordinary one-of-a-kind estate. Nestled on almost an acre of beautifully landscaped grounds, this refined 4-bedroom, 4-bathroom home is an exceptional find for those who appreciate quality living. With 4,200 square feet of luxurious living space, the home presents soaring ceilings and refined custom finishes that exude sophistication in every detail. The gourmet chef’s kitchen is a culinary delight with a large walk in pantry, top of the line JennAir appliances including an impressive 8-burner gas range with dual ovens and JennAir built in fridge, dual dishwashers, custom cabinetry with shelf pull outs, high end drawers, and a spacious island. The primary bedroom serves as a luxurious retreat, with an inviting fireplace that add warmth and elegance to the space. Attached is a spa-inspired bathroom featuring a walk-in shower with dual showerheads, as well as separate Jacuzzi soaking tubs for ultimate relaxation. The approximately 300-square-foot walk-in closet is custom built, complete with drawers, a TV, and elegant chandeliers, providing ample storage and convenience. Additionally, the master suite boasts a dedicated gym room, perfect for staying fit without leaving the comfort of your home. The home climate is controlled by dual zone systems, two whole house fans, upgraded shutters on all windows, and additional insulation. For those with an appetite for entertainment, this estate offers a THX-certified home theater that promises unmatched cinematic experiences, complemented by an outdoor paradise that includes a 16-person spa, fiber optic lighting in the concrete, and a chef-level outdoor kitchen. Car enthusiasts will be thrilled by the ample garage space available on the property. The attached garages include a fully insulated two-car garage and a single-car garage, both equipped with HVAC systems and extending 25 feet deep. The detached 2,400-square-foot garage provides extensive space with two car roll-up doors and an oversized garage door. This detached garage has a bathroom fitted with a sink and toilet, plumbed for potential ADU uses and upgraded power and built-in air compressor lines for a complete workshop experience. Outside of the garage you will find multiple RV hookups and RV dumps and additional parking spaces. This estate is not simply a residence; it is a testament to a lifestyle of unrivaled luxury.
PROPERTY INFORMATION
| MLS # | IG24207056 | Lot Size | 41,382 Sq. Ft. |
| HOA Fees | $0/Monthly | Property Type | Single Family Residence |
| Price | $ 1,188,000
Price Per SqFt: $ 283 |
DOM | 288 Days |
| Address | 10985 Crowther Lane | Type | Residential |
| City | Beaumont | Sq.Ft. | 4,200 Sq. Ft. |
| Postal Code | 92223 | Garage | 11 |
| County | Riverside | Year Built | 2006 |
| Bed / Bath | 4 / 3.5 | Parking | 19 |
| Built In | 2006 | Status | Active |
INTERIOR FEATURES
| Has Laundry | Yes |
| Laundry Information | Dryer Included, Individual Room, Inside, Washer Included |
| Has Fireplace | Yes |
| Fireplace Information | Living Room, Primary Bedroom, Primary Retreat, Gas, Gas Starter |
| Has Appliances | Yes |
| Kitchen Appliances | 6 Burner Stove, Dishwasher, Double Oven, Gas Oven, Gas Range, Microwave |
| Kitchen Information | Butler's Pantry, Granite Counters, Kitchen Island, Pots & Pan Drawers, Utility sink, Walk-In Pantry |
| Kitchen Area | Dining Room |
| Has Heating | Yes |
| Heating Information | Central |
| Room Information | Bonus Room, Dressing Area, Entry, Exercise Room, Family Room, Formal Entry, Foyer, Game Room, Great Room, Home Theatre, Jack & Jill, Kitchen, Laundry, Living Room, Main Floor Bedroom, Primary Bathroom, Primary Bedroom, Primary Suite, Media Room, Retreat, Sound Studio, Utility Room, Walk-In Closet, Walk-In Pantry, Workshop |
| Has Cooling | Yes |
| Cooling Information | Central Air, Dual, Whole House Fan, Zoned |
| Flooring Information | Carpet, Tile |
| InteriorFeatures Information | Attic Fan, Block Walls, Built-in Features, Furnished, Granite Counters, In-Law Floorplan, Intercom, Open Floorplan, Pantry, Partially Furnished, Recessed Lighting, Stone Counters, Storage, Wired for Data, Wired for Sound |
| EntryLocation | 1 |
| Entry Level | 1 |
| Has Spa | Yes |
| SpaDescription | Private, Heated, In Ground |
| WindowFeatures | Shutters |
| SecuritySafety | Automatic Gate, Carbon Monoxide Detector(s), Security System, Wired for Alarm System |
| Bathroom Information | Bathtub, Shower, Double sinks in bath(s), Double Sinks in Primary Bath, Dual shower heads (or Multiple), Exhaust fan(s), Granite Counters, Hollywood Bathroom (Jack&Jill), Jetted Tub, Main Floor Full Bath, Separate tub and shower, Soaking Tub, Upgraded, Walk-in shower |
| Main Level Bedrooms | 5 |
| Main Level Bathrooms | 3 |
EXTERIOR FEATURES
| FoundationDetails | Slab |
| Roof | Tile |
| Has Pool | Yes |
| Pool | Private, Heated, Gas Heat |
| Has Patio | Yes |
| Patio | Patio, Patio Open, Porch, Front Porch, Rear Porch, Slab |
| Has Fence | Yes |
| Fencing | Block, Excellent Condition, Privacy, Wrought Iron |
| Has Sprinklers | Yes |
WALKSCORE
MAP
MORTGAGE CALCULATOR
- Principal & Interest:
- Property Tax: $1,267
- Home Insurance:$119
- HOA Fees:$0
- Mortgage Insurance:
PRICE HISTORY
| Date | Event | Price |
| 10/07/2024 | Listed | $1,188,000 |

Topfind Realty
REALTOR®
(844)-333-8033
Questions? Contact today.
Use a Topfind agent and receive a cash rebate of up to $11,880
Beaumont Similar Properties
Listing provided courtesy of JESSICA BOUZANE, Berkshire Hathaway Homeservices California Realty. Based on information from California Regional Multiple Listing Service, Inc. as of #Date#. This information is for your personal, non-commercial use and may not be used for any purpose other than to identify prospective properties you may be interested in purchasing. Display of MLS data is usually deemed reliable but is NOT guaranteed accurate by the MLS. Buyers are responsible for verifying the accuracy of all information and should investigate the data themselves or retain appropriate professionals. Information from sources other than the Listing Agent may have been included in the MLS data. Unless otherwise specified in writing, Broker/Agent has not and will not verify any information obtained from other sources. The Broker/Agent providing the information contained herein may or may not have been the Listing and/or Selling Agent.
