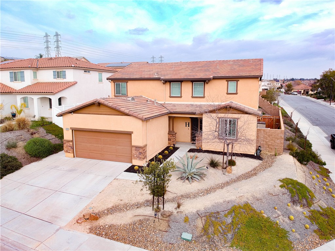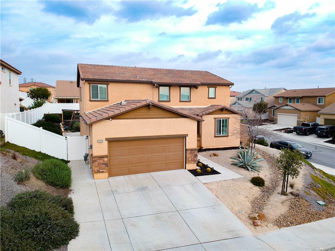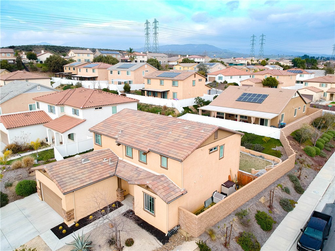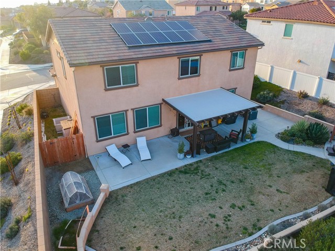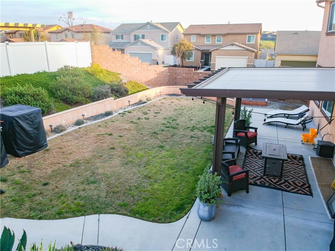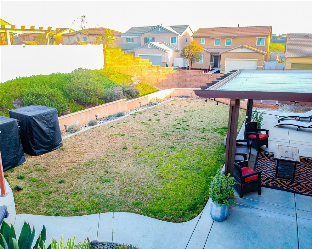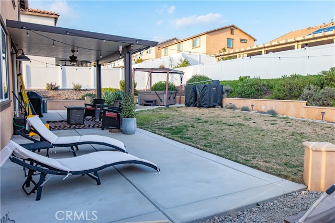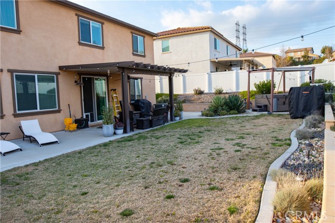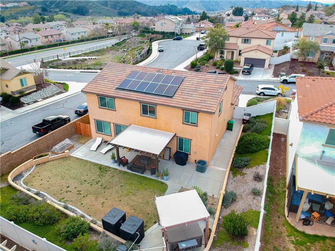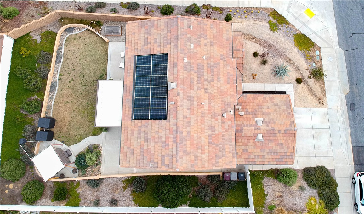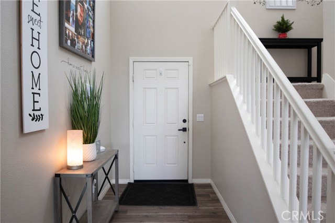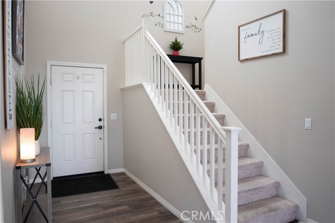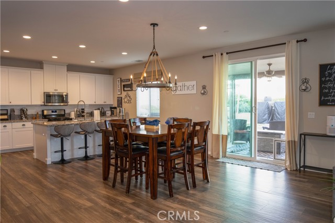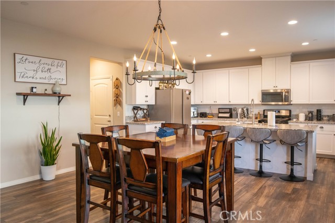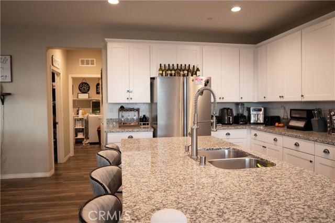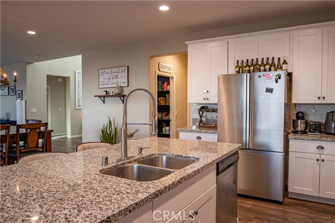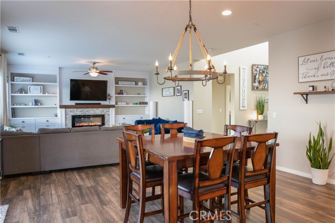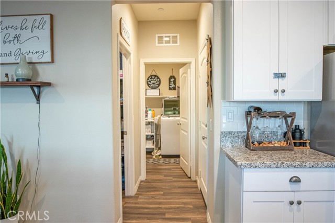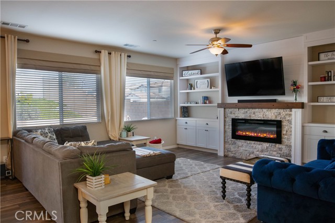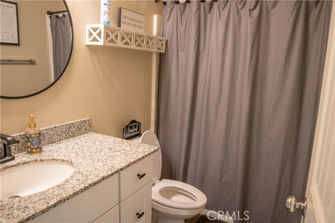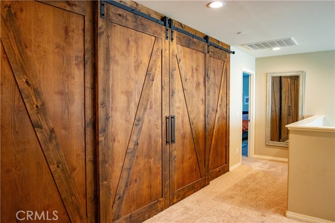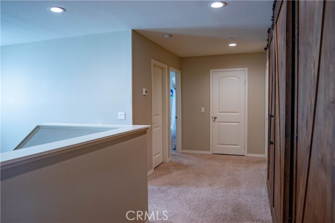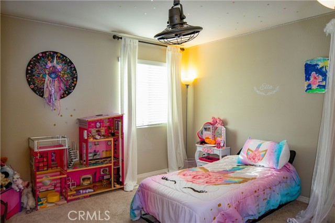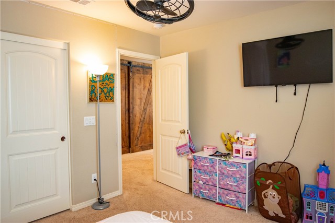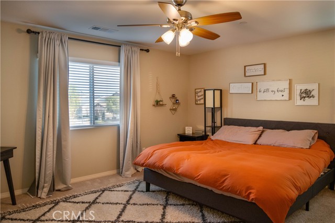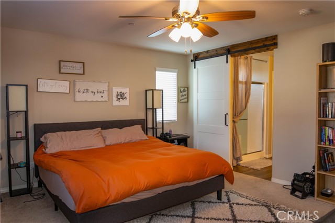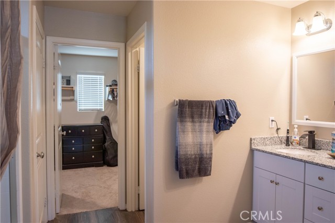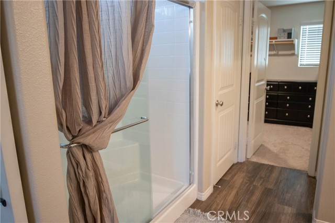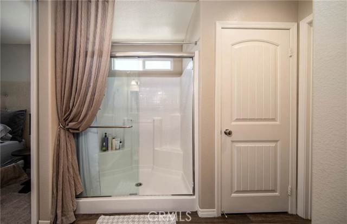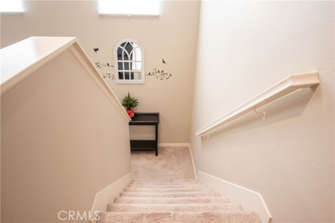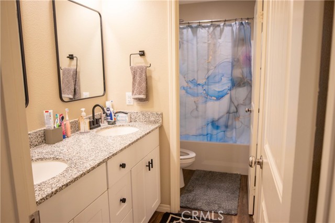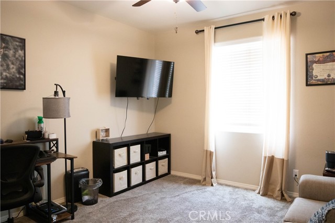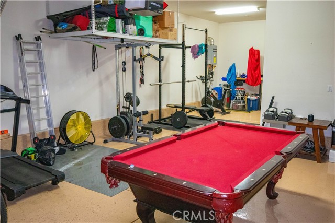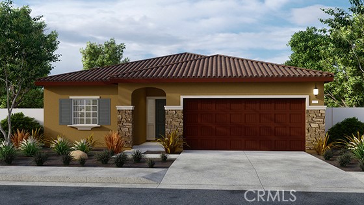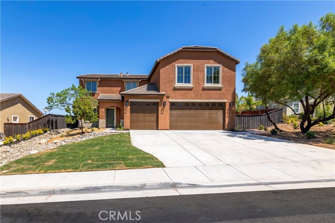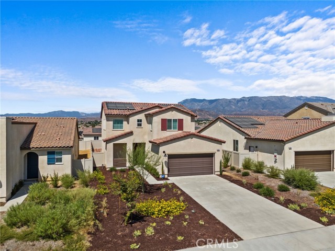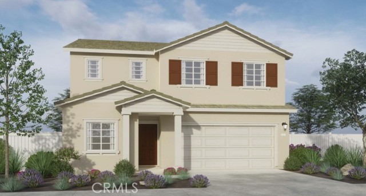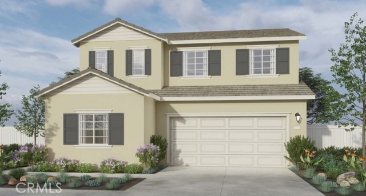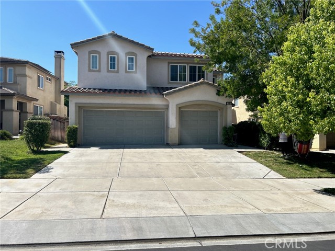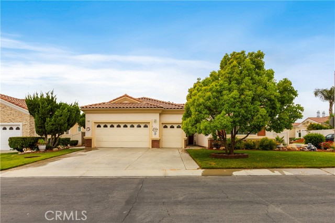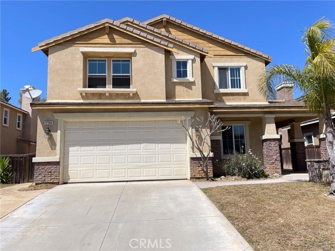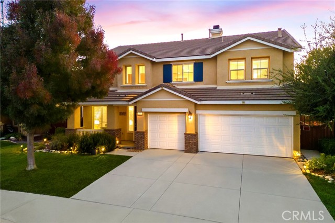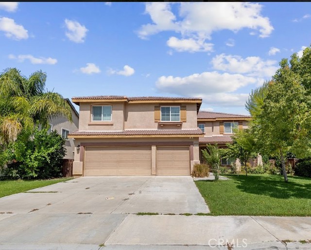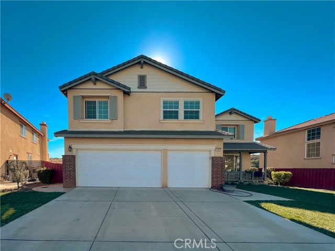11170 Michael Way
Beaumont, CA 92223
FULLY PAID SOLAR** LOW TAXES AND NO MELLO ROOS** INTERNET INCLUDED IN HOA. This beautiful home located in the highly desirable Fairways neighborhood could be yours! The home has an excellent two-story open floor plan that includes 4 bedrooms plus a loft (currently used as a 5 bedroom) and 3 bathrooms with a living area of 2601 sqft. and sits on a large 9147 sq. ft. corner lot. Walking through the door, you will be greeted by fabulous porcelain tile wood flooring. Throughout the downstairs area, there is a spacious living room, perfect for entertaining and spending time with family. This leads to the gourmet kitchen with high-end granite countertops, subway tile backsplash, sous kitchen faucet, updated hardware, and a walk-in pantry as well as a large laundry room. As you make your way upstairs you will find the luxurious master bedroom and bathroom along with the walk-in closet. The secondary bedrooms are generously sized and offer ceiling fans, and ample closet space with mirrored doors. Lastly located upstairs is the loft with custom barn doors, perfect to use as an office, game room, or anything you desire! This home has many upgrades including custom-built shelving wall units in the family room and loft, an electric fireplace, fully paid solar, wired for an alarm, a sprinkler system, a side yard shed, and a 3-car tandem garage. Also, step outside to relax and BBQ in a beautifully landscaped back yard with several seating areas and an Alumawood patio cover. Best of all this property does not have Mello Roos and has a 1.3% tax rate which is one of the lowest in Beaumont! This home itself is amazing and so is the community it's in! The Fairways has all the association amenities that include a clubhouse, gym, pool, splash pad, spa, game room, trails, and a golf course! The surrounding area is convenient to the 60 and 10 freeway, Summerwind (a new K-8 school), and a newly built shopping center (With more on the way). Don't miss this opportunity to come see this house that may just become your new home.
PROPERTY INFORMATION
| MLS # | IG24208563 | Lot Size | 9,148 Sq. Ft. |
| HOA Fees | $160/Monthly | Property Type | Single Family Residence |
| Price | $ 629,000
Price Per SqFt: $ 242 |
DOM | 390 Days |
| Address | 11170 Michael Way | Type | Residential |
| City | Beaumont | Sq.Ft. | 2,601 Sq. Ft. |
| Postal Code | 92223 | Garage | 3 |
| County | Riverside | Year Built | 2017 |
| Bed / Bath | 5 / 3 | Parking | 3 |
| Built In | 2017 | Status | Active |
INTERIOR FEATURES
| Has Laundry | Yes |
| Laundry Information | Gas & Electric Dryer Hookup, Gas Dryer Hookup, Individual Room, Washer Hookup |
| Has Fireplace | Yes |
| Fireplace Information | Living Room, Electric |
| Has Appliances | Yes |
| Kitchen Appliances | Dishwasher, Gas Range, Gas Cooktop, Microwave |
| Kitchen Information | Walk-In Pantry |
| Has Heating | Yes |
| Heating Information | Central |
| Room Information | Entry, Family Room, Game Room, Kitchen, Laundry, Living Room, Loft, Main Floor Bedroom, Primary Bathroom, Primary Bedroom, Multi-Level Bedroom, Office, Walk-In Closet, Walk-In Pantry |
| Has Cooling | Yes |
| Cooling Information | Central Air |
| Flooring Information | See Remarks |
| EntryLocation | Front |
| Entry Level | 1 |
| SecuritySafety | Carbon Monoxide Detector(s), Fire and Smoke Detection System, Smoke Detector(s), Wired for Alarm System |
| Bathroom Information | Bathtub, Shower, Shower in Tub, Double sinks in bath(s), Double Sinks in Primary Bath, Granite Counters |
| Main Level Bedrooms | 1 |
| Main Level Bathrooms | 1 |
EXTERIOR FEATURES
| Has Pool | No |
| Pool | Association, Community |
| Has Patio | Yes |
| Patio | Concrete, Covered, Patio |
| Has Sprinklers | Yes |
WALKSCORE
MAP
MORTGAGE CALCULATOR
- Principal & Interest:
- Property Tax: $671
- Home Insurance:$119
- HOA Fees:$160
- Mortgage Insurance:
PRICE HISTORY
| Date | Event | Price |
| 11/07/2024 | Price Change | $629,000 (-0.79%) |
| 10/08/2024 | Listed | $634,000 |

Topfind Realty
REALTOR®
(844)-333-8033
Questions? Contact today.
Use a Topfind agent and receive a cash rebate of up to $6,290
Beaumont Similar Properties
Listing provided courtesy of Anthony Friesner, Allison James Estates & Homes. Based on information from California Regional Multiple Listing Service, Inc. as of #Date#. This information is for your personal, non-commercial use and may not be used for any purpose other than to identify prospective properties you may be interested in purchasing. Display of MLS data is usually deemed reliable but is NOT guaranteed accurate by the MLS. Buyers are responsible for verifying the accuracy of all information and should investigate the data themselves or retain appropriate professionals. Information from sources other than the Listing Agent may have been included in the MLS data. Unless otherwise specified in writing, Broker/Agent has not and will not verify any information obtained from other sources. The Broker/Agent providing the information contained herein may or may not have been the Listing and/or Selling Agent.
