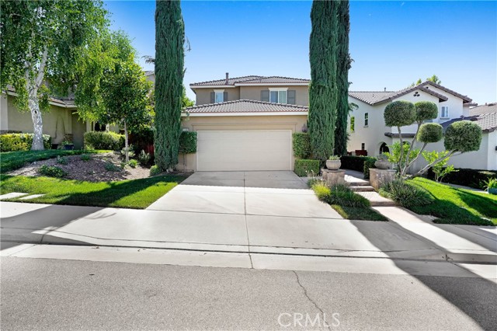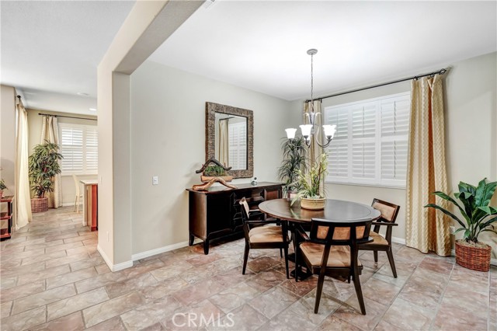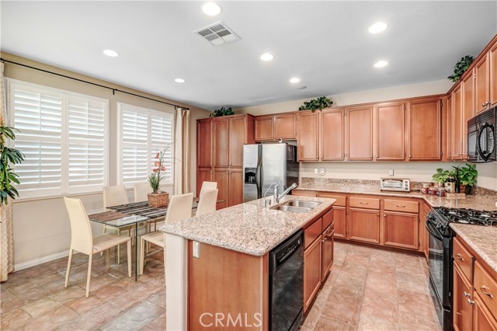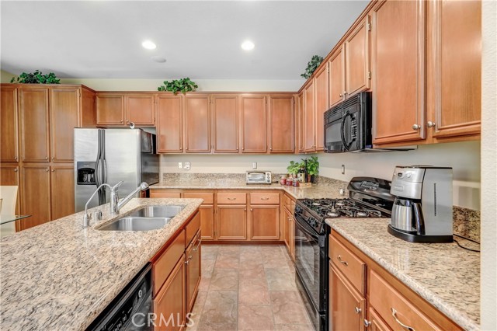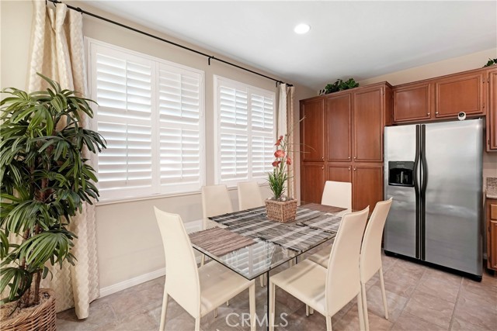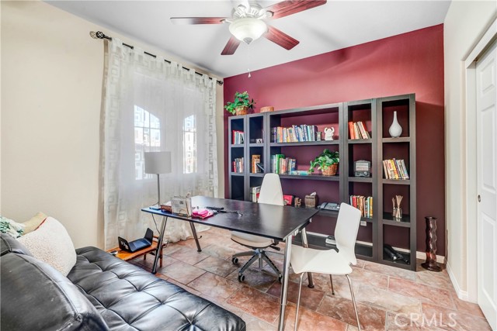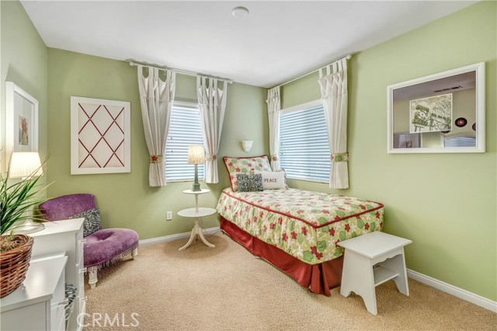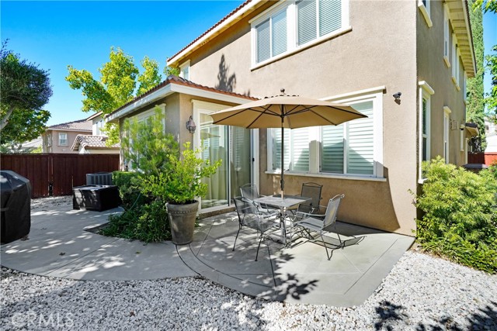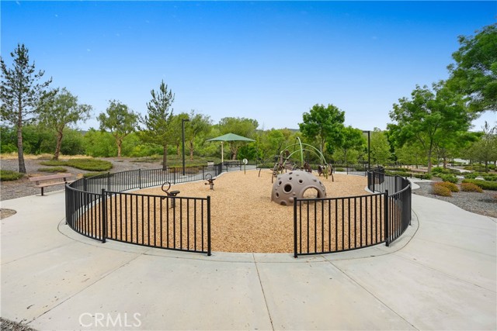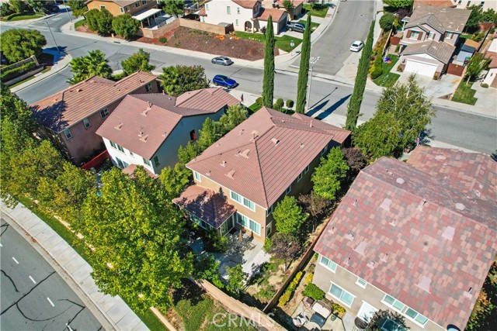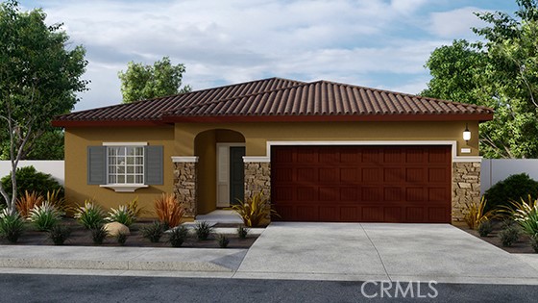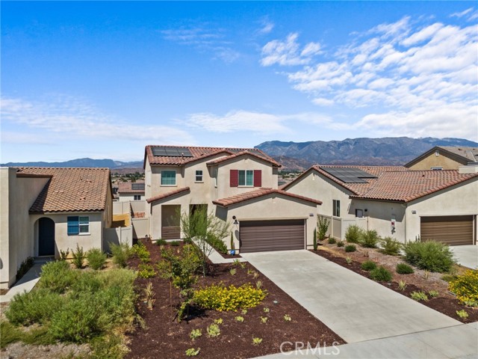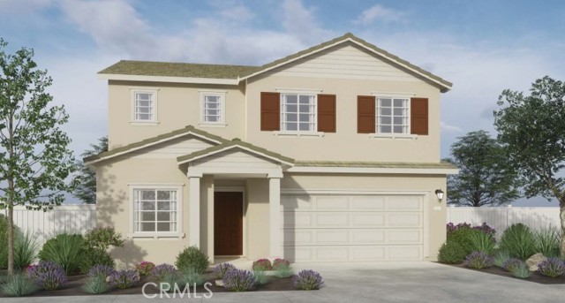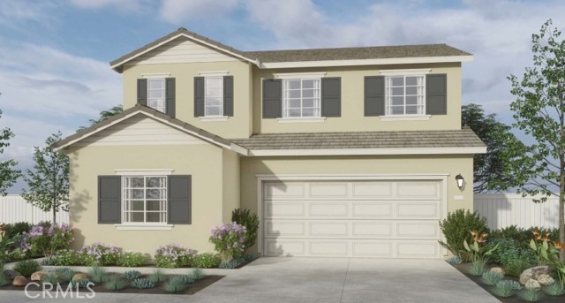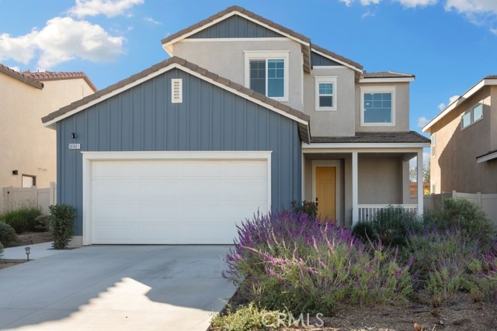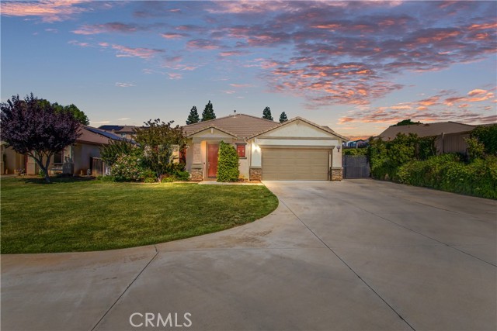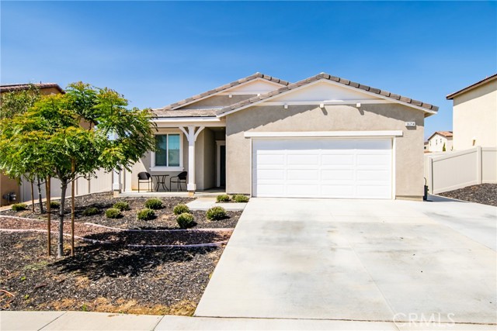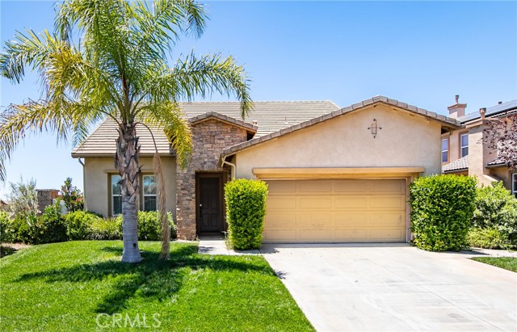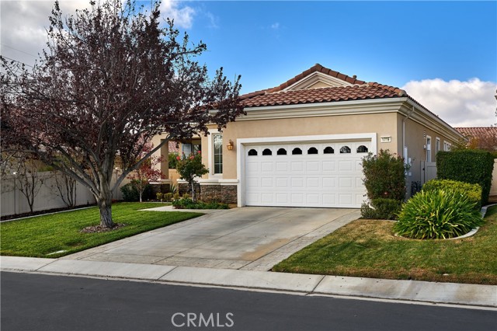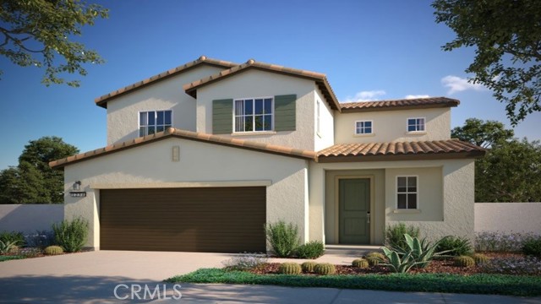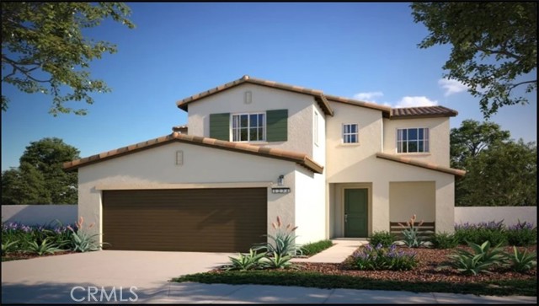11322 Bean Street
Beaumont, CA 92223
Sold
Beautifully decorated two-story home, A Former Model, well maintained show pride of ownership, must see this one. Entry to home with tile floors. Living room with sitting area, to open Family Room carpeted with cozy fireplace. Open next to Kitchen with granite counter tops, many cabinets, Next to Dining area. There's one bedroom downstairs, used as a Den with bookshelves. Also, full bathroom downstairs. Window Shutters mostly downstairs. Upstairs berber carpet. There is the bedroom with bunk bed and separate full-size bed. The other bedroom well-decorated. Hallway with full bathroom double sink with tile countertop. Then walk to spacious master bedroom with bathrooms tile countertop, double sink, separate huge tub and shower stall. Walk in closet, plenty of room for your things. Outside, patio area with garden set, tranquil feeling with many greeneries. There are two car garage. This house is being sold with all furnitures and wall decorations included. So buyers ready for your move in. Enjoy the HOA amenities with two swimming pools, splash pad, spa, clubhouse with fitness center, playgrounds and free WIFI. Walking distance to Nicklaus Park for kids and pet park.
PROPERTY INFORMATION
| MLS # | IV23194872 | Lot Size | 4,792 Sq. Ft. |
| HOA Fees | $155/Monthly | Property Type | Single Family Residence |
| Price | $ 529,100
Price Per SqFt: $ 252 |
DOM | 750 Days |
| Address | 11322 Bean Street | Type | Residential |
| City | Beaumont | Sq.Ft. | 2,099 Sq. Ft. |
| Postal Code | 92223 | Garage | 2 |
| County | Riverside | Year Built | 2007 |
| Bed / Bath | 4 / 3 | Parking | 2 |
| Built In | 2007 | Status | Closed |
| Sold Date | 2023-12-27 |
INTERIOR FEATURES
| Has Laundry | Yes |
| Laundry Information | Dryer Included, Gas Dryer Hookup, Individual Room, Upper Level, Washer Hookup, Washer Included |
| Has Fireplace | Yes |
| Fireplace Information | Living Room |
| Has Appliances | Yes |
| Kitchen Appliances | Dishwasher, Disposal, Gas Range, Microwave, Refrigerator, Water Heater |
| Kitchen Information | Granite Counters, Kitchen Island |
| Kitchen Area | Breakfast Counter / Bar, Family Kitchen, Dining Room |
| Has Heating | Yes |
| Heating Information | Central |
| Room Information | All Bedrooms Down, All Bedrooms Up, Den, Entry, Family Room, Living Room, Main Floor Bedroom, Primary Bathroom, Primary Bedroom, Walk-In Closet |
| Has Cooling | Yes |
| Cooling Information | Central Air |
| Flooring Information | Carpet, Laminate, Tile |
| InteriorFeatures Information | Built-in Features, Ceiling Fan(s), Ceramic Counters, Recessed Lighting, Tile Counters |
| EntryLocation | Main entry |
| Entry Level | 1 |
| Has Spa | Yes |
| SpaDescription | Association, Community |
| Bathroom Information | Bathtub, Bidet, Shower in Tub, Tile Counters |
| Main Level Bedrooms | 1 |
| Main Level Bathrooms | 1 |
EXTERIOR FEATURES
| Roof | Tile |
| Has Pool | No |
| Pool | Community, Exercise Pool |
| Has Patio | Yes |
| Patio | Patio |
| Has Fence | Yes |
| Fencing | Block, Wood |
| Has Sprinklers | Yes |
WALKSCORE
MAP
MORTGAGE CALCULATOR
- Principal & Interest:
- Property Tax: $564
- Home Insurance:$119
- HOA Fees:$155
- Mortgage Insurance:
PRICE HISTORY
| Date | Event | Price |
| 12/27/2023 | Sold | $525,000 |
| 12/06/2023 | Pending | $529,100 |
| 12/05/2023 | Active Under Contract | $529,100 |
| 10/18/2023 | Listed | $529,100 |

Topfind Realty
REALTOR®
(844)-333-8033
Questions? Contact today.
Interested in buying or selling a home similar to 11322 Bean Street?
Beaumont Similar Properties
Listing provided courtesy of THELMA SANTOS, SAINTS REALTY INC. Based on information from California Regional Multiple Listing Service, Inc. as of #Date#. This information is for your personal, non-commercial use and may not be used for any purpose other than to identify prospective properties you may be interested in purchasing. Display of MLS data is usually deemed reliable but is NOT guaranteed accurate by the MLS. Buyers are responsible for verifying the accuracy of all information and should investigate the data themselves or retain appropriate professionals. Information from sources other than the Listing Agent may have been included in the MLS data. Unless otherwise specified in writing, Broker/Agent has not and will not verify any information obtained from other sources. The Broker/Agent providing the information contained herein may or may not have been the Listing and/or Selling Agent.
