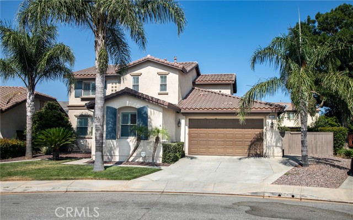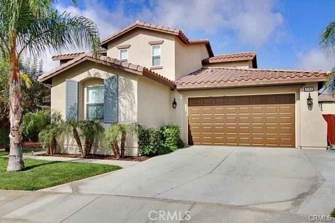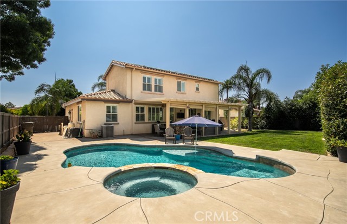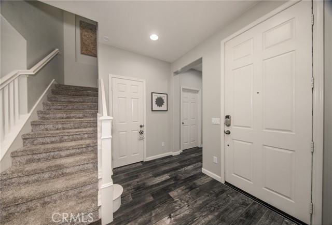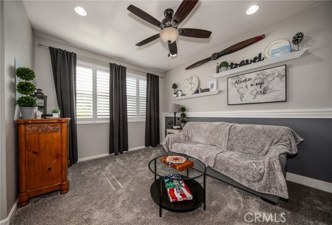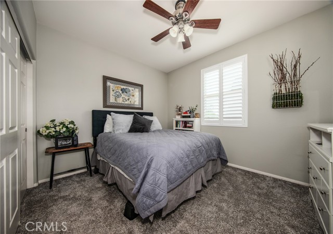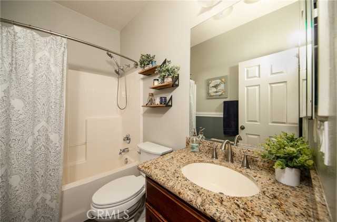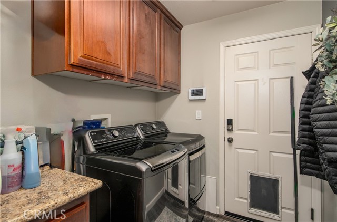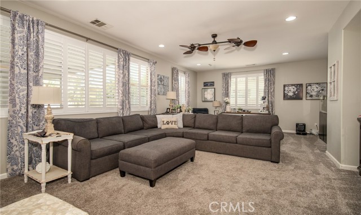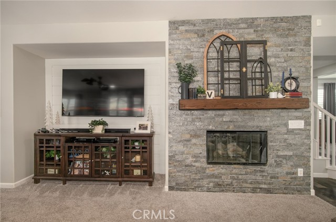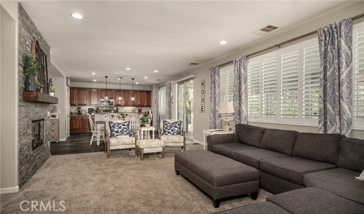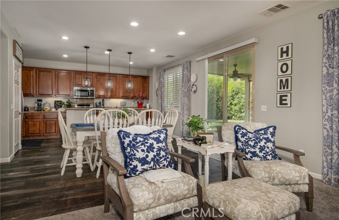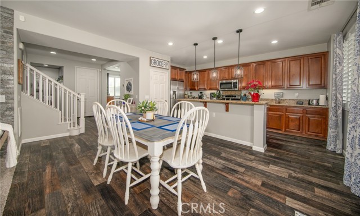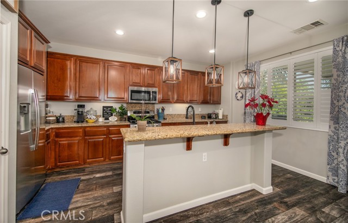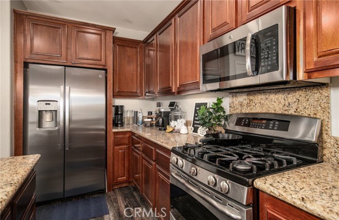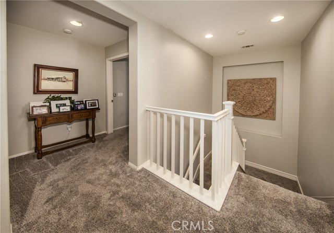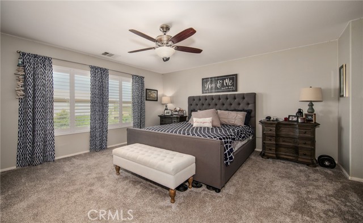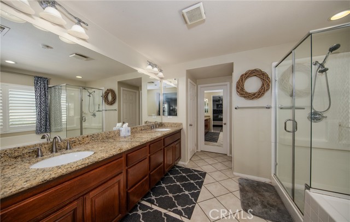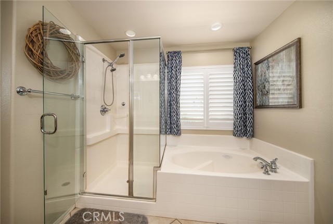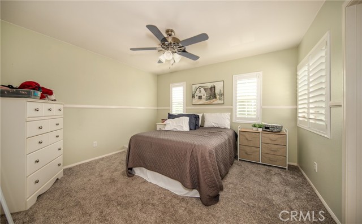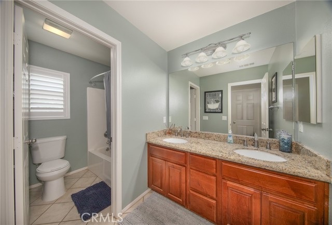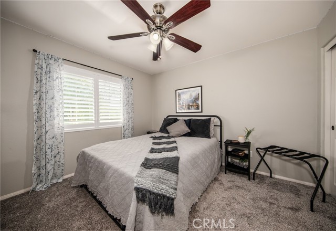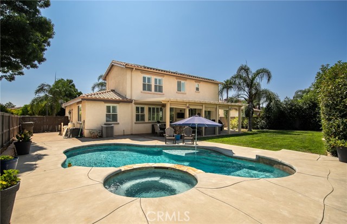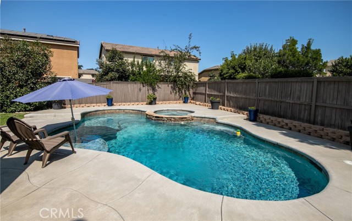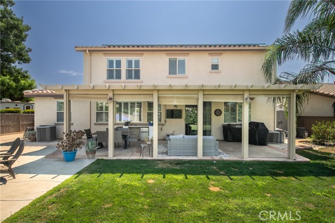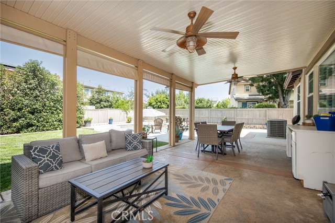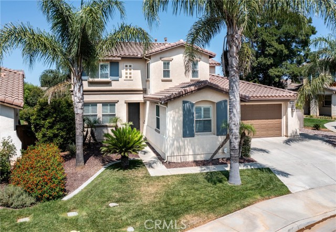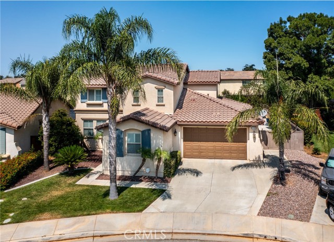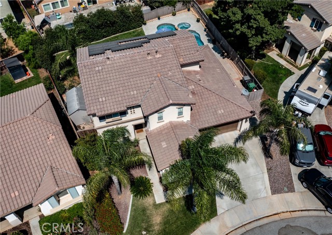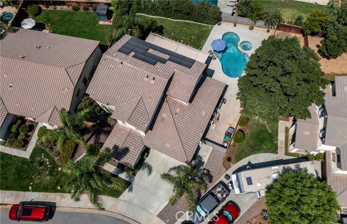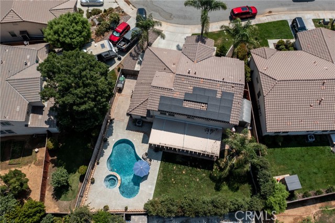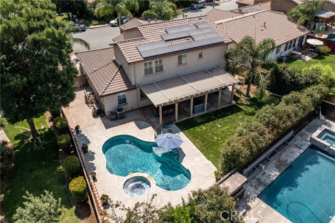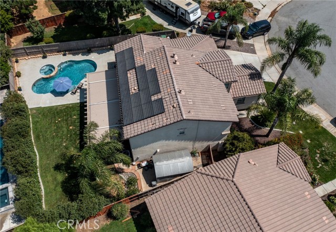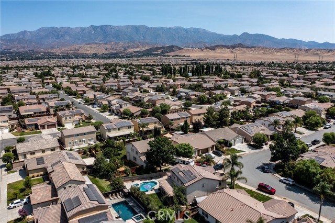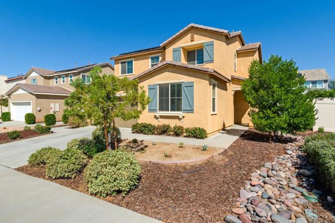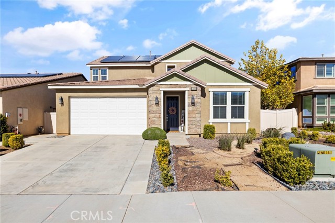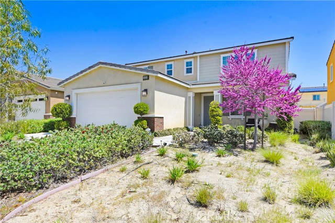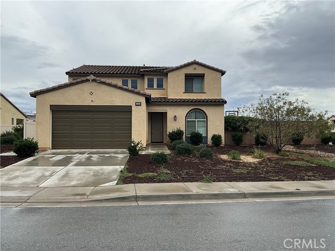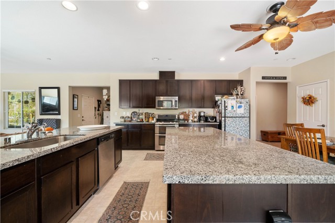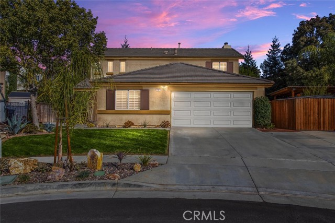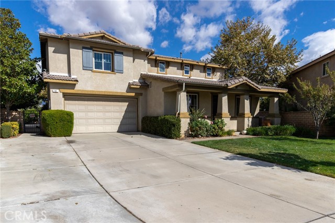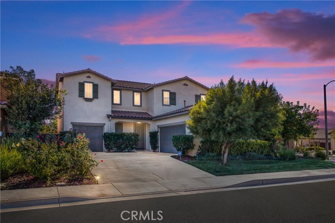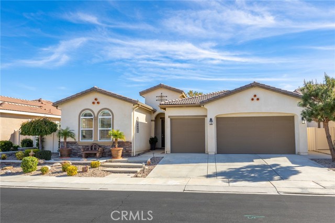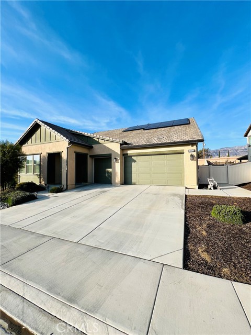1143 Polyanthus Lane
Beaumont, CA 92223
Sold
Welcome to 1143 Polyanthus Lane, Beaumont, where you will encounter this magnificent 4-bedroom, 3-bathroom Pristine Pool Home that Looks and shows like a model. This beautiful Open Floor Plan boasts 3 spacious Bedrooms and 2 Full Bathrooms upstairs and 1 Bedroom and a full Bathroom downstairs, ideal for visiting family or a multi-family living arrangement. The expansive Primary Suite features a large soaking Tub and separate Shower with Dual Sink Vanity and an oversize Walk-In Closet. The Open Kitchen, Dining and Great Room feature Granite Counters and A beautiful Stacked Stone Fireplace. This stunning property offers a serene ambiance with its natural color palette throughout. The Kitchen has upgraded stainless steel appliances and rich Cherrywood Cabinets while the expansive oversized Great Room will host large Family gatherings with plenty of room to spare. There is a tastefully decorated Den just off of the entryway allowing even more living space. There are upgraded Granite countertops in all of the Bathrooms and Laundry room, Beautiful Plantation Shutters throughout the house, ceiling fans in all of the rooms as well as a large 2-car attached Garage. As you make your way out of the Great Room sliding door you will encounter your own fully fenced backyard oasis complete with a sparkling heated pool and spa, a large covered Aluma Wood Patio with pull-down shades, and a good size yard area for the kids to run and play. There are 2 large A/C units to keep the house cool on those hot summer days with dual-zoned smart home thermostats included. Call or text the Listing Agent for a private showing. this one is sure to go quickly!
PROPERTY INFORMATION
| MLS # | EV24149395 | Lot Size | 7,840 Sq. Ft. |
| HOA Fees | $48/Monthly | Property Type | Single Family Residence |
| Price | $ 679,900
Price Per SqFt: $ 254 |
DOM | 356 Days |
| Address | 1143 Polyanthus Lane | Type | Residential |
| City | Beaumont | Sq.Ft. | 2,672 Sq. Ft. |
| Postal Code | 92223 | Garage | 2 |
| County | Riverside | Year Built | 2007 |
| Bed / Bath | 4 / 3 | Parking | 4 |
| Built In | 2007 | Status | Closed |
| Sold Date | 2024-08-29 |
INTERIOR FEATURES
| Has Laundry | Yes |
| Laundry Information | Gas & Electric Dryer Hookup, Individual Room, Inside, Washer Hookup |
| Has Fireplace | Yes |
| Fireplace Information | Family Room, Gas |
| Has Appliances | Yes |
| Kitchen Appliances | Built-In Range, Dishwasher, Free-Standing Range, Disposal, Gas & Electric Range, Gas Cooktop, Gas Water Heater, High Efficiency Water Heater, Microwave |
| Kitchen Information | Granite Counters, Kitchen Island, Kitchen Open to Family Room |
| Kitchen Area | Breakfast Counter / Bar, Family Kitchen, In Family Room |
| Has Heating | Yes |
| Heating Information | Central, High Efficiency, Zoned |
| Room Information | Family Room, Great Room, Kitchen, Laundry, Main Floor Bedroom, Primary Bathroom, Primary Bedroom, Primary Suite, Walk-In Closet |
| Has Cooling | Yes |
| Cooling Information | Central Air, Dual, High Efficiency, Zoned |
| Flooring Information | Carpet, Tile |
| InteriorFeatures Information | Ceiling Fan(s), Granite Counters, High Ceilings, Open Floorplan, Pantry |
| EntryLocation | Front |
| Entry Level | 1 |
| Has Spa | Yes |
| SpaDescription | Private, Gunite, Heated, In Ground |
| WindowFeatures | Custom Covering, Double Pane Windows, Drapes, Plantation Shutters |
| SecuritySafety | Carbon Monoxide Detector(s), Security System, Smoke Detector(s), Wired for Alarm System |
| Bathroom Information | Bathtub, Shower, Shower in Tub, Double sinks in bath(s), Double Sinks in Primary Bath, Exhaust fan(s), Granite Counters, Main Floor Full Bath, Privacy toilet door |
| Main Level Bedrooms | 1 |
| Main Level Bathrooms | 1 |
EXTERIOR FEATURES
| ExteriorFeatures | Rain Gutters |
| FoundationDetails | Slab |
| Has Pool | Yes |
| Pool | Private, Fenced, Filtered, Gunite, Heated, Gas Heat, Permits |
| Has Patio | Yes |
| Patio | Concrete, Covered, Patio, Patio Open |
| Has Sprinklers | Yes |
WALKSCORE
MAP
MORTGAGE CALCULATOR
- Principal & Interest:
- Property Tax: $725
- Home Insurance:$119
- HOA Fees:$48
- Mortgage Insurance:
PRICE HISTORY
| Date | Event | Price |
| 08/05/2024 | Pending | $679,900 |
| 07/28/2024 | Listed | $679,900 |

Topfind Realty
REALTOR®
(844)-333-8033
Questions? Contact today.
Interested in buying or selling a home similar to 1143 Polyanthus Lane?
Beaumont Similar Properties
Listing provided courtesy of TIM VELIQUETTE, COLDWELL BANKER KIVETT-TEETERS. Based on information from California Regional Multiple Listing Service, Inc. as of #Date#. This information is for your personal, non-commercial use and may not be used for any purpose other than to identify prospective properties you may be interested in purchasing. Display of MLS data is usually deemed reliable but is NOT guaranteed accurate by the MLS. Buyers are responsible for verifying the accuracy of all information and should investigate the data themselves or retain appropriate professionals. Information from sources other than the Listing Agent may have been included in the MLS data. Unless otherwise specified in writing, Broker/Agent has not and will not verify any information obtained from other sources. The Broker/Agent providing the information contained herein may or may not have been the Listing and/or Selling Agent.
