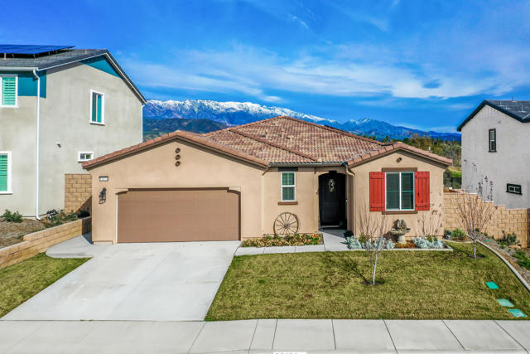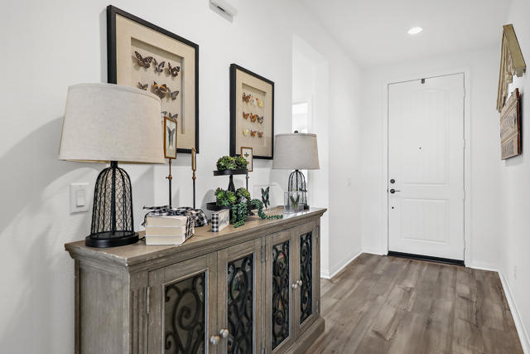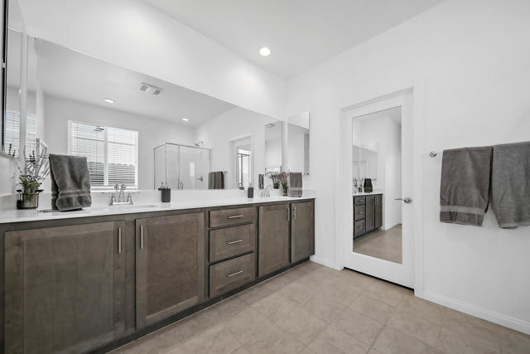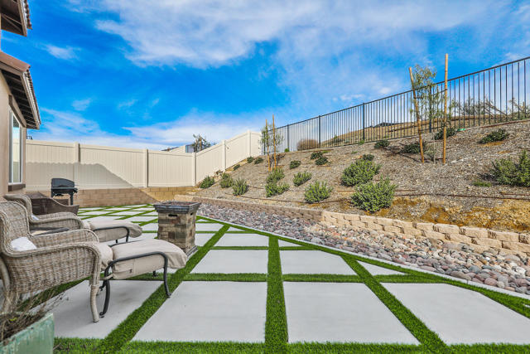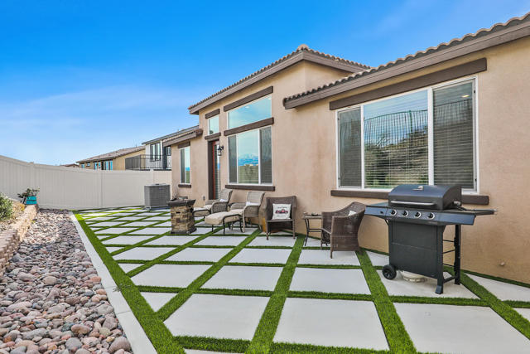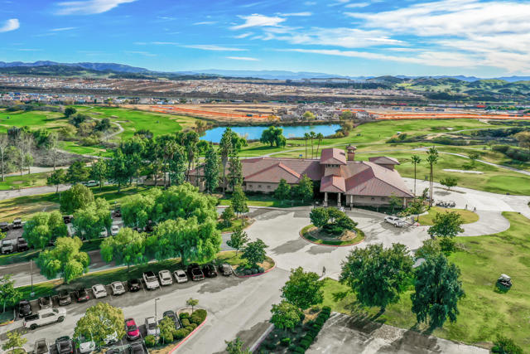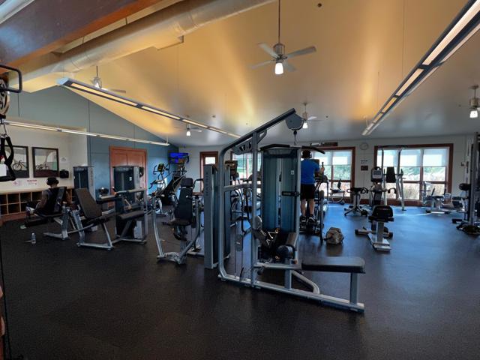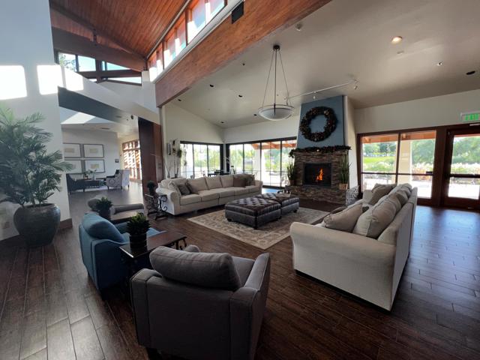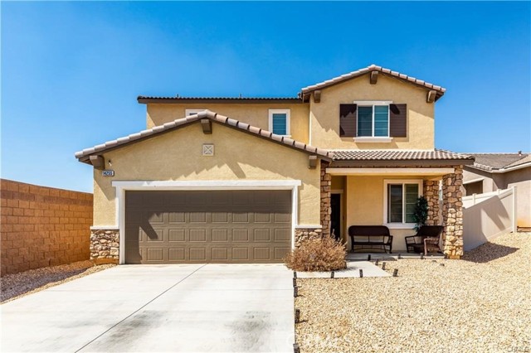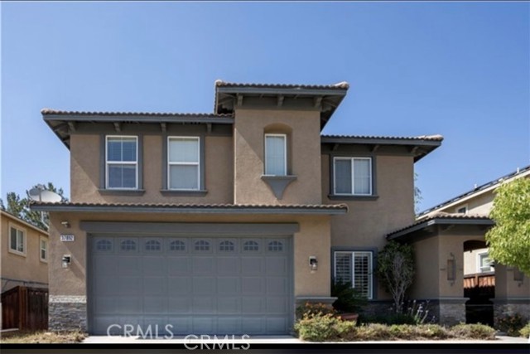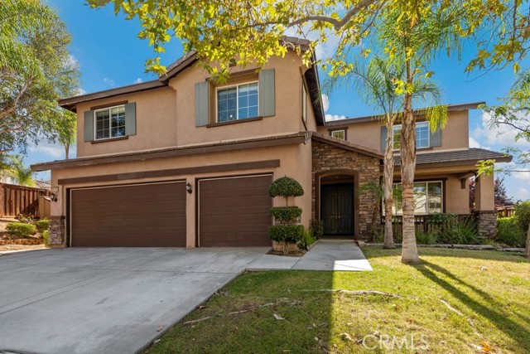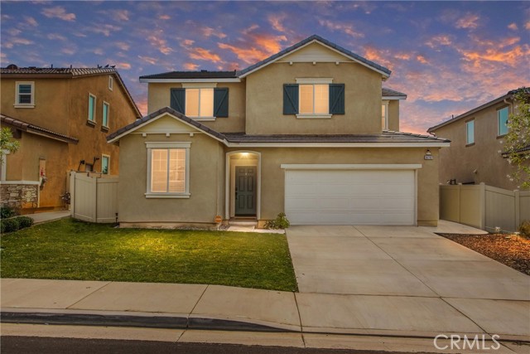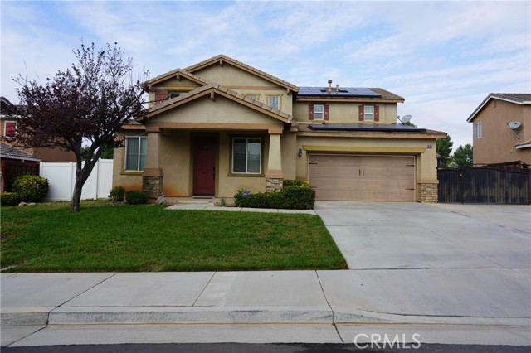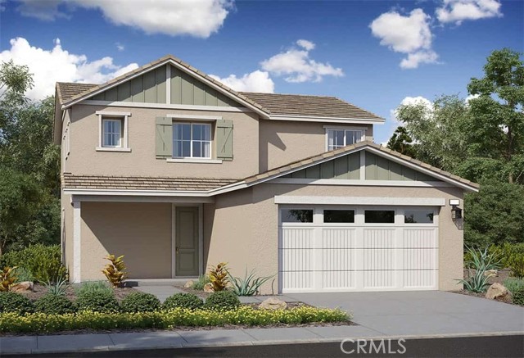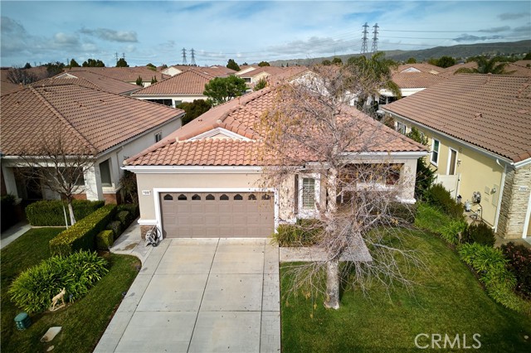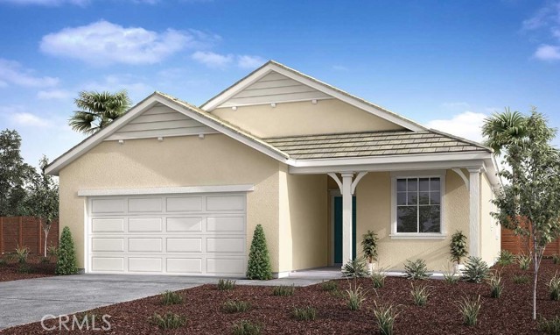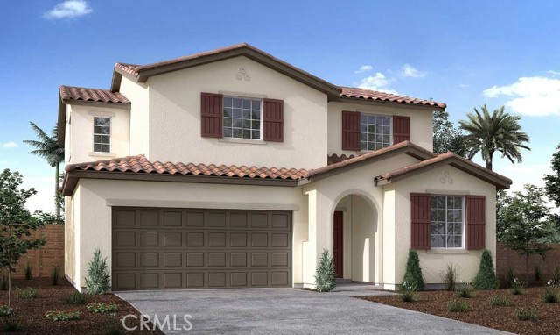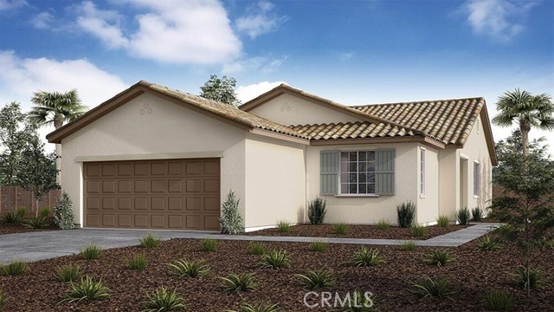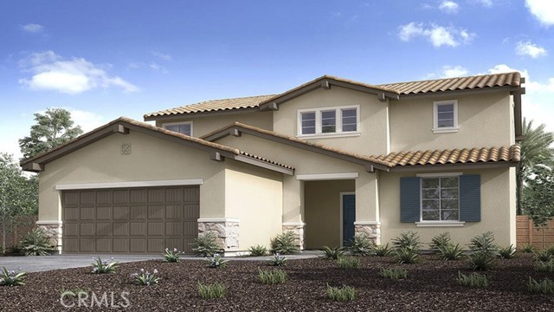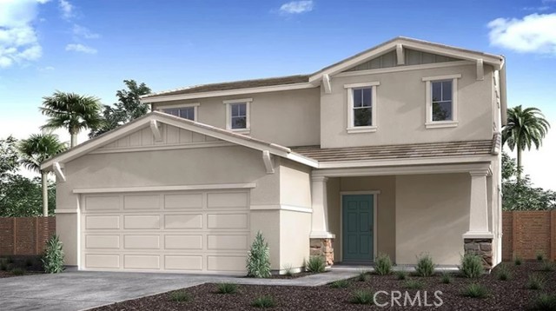11474 Kyler Drive
Beaumont, CA 92223
Sold
***JUST REDUCED $20,000*** Great opportunity to own this amazing ''SINGLE STORY,'' low maintenance smart home in Beaumont, California! 4 bedrooms, 3 bathrooms, 2,023 sq' of living space with almost a 6,000 sq' lot. The owners spent over $60,000 on upgrades to improve upon the look and feel of this home. Stainless steel GE Cafe Appliances w/digital display, wifi capability, which means you can control them from the convenience of your phone, convection microwave & dishwasher, vinyl plank flooring, touch kitchen sink faucet, elegant landscaping, amazing views all around, concreted sidewalk, ring doorbell system, beautifully designed backyard area, real & synthetic grass, pre-wired garage for electric cars, solar, and much more. Owners get access to several amenities like... The Morongo Golf Club at Tukwet Canyon (The Legends Course & The Champions Course) has a phenomenal clubhouse to host parties and meetings, several sitting areas, a fireplace, two swimming pools, a gym, a playground area, a hot tub, a splash pad, multiple lounge areas and a full gym area for you to use. In close proximity is grocery stores, restaurants, parks, gas station, clubhouse, freeway access & schools. 11474 Kyler Dr. offers a GREAT LOCATION and has so much to offer it's owner(s). This home is ready for you to make exciting new memories here. LOVE where you live and LIVE where you love. ENJOY!
PROPERTY INFORMATION
| MLS # | 219089132DA | Lot Size | 5,889 Sq. Ft. |
| HOA Fees | $155/Monthly | Property Type | Single Family Residence |
| Price | $ 539,900
Price Per SqFt: $ 267 |
DOM | 716 Days |
| Address | 11474 Kyler Drive | Type | Residential |
| City | Beaumont | Sq.Ft. | 2,023 Sq. Ft. |
| Postal Code | 92223 | Garage | 2 |
| County | Riverside | Year Built | 2021 |
| Bed / Bath | 4 / 3 | Parking | 4 |
| Built In | 2021 | Status | Closed |
| Sold Date | 2023-03-20 |
INTERIOR FEATURES
| Has Laundry | Yes |
| Laundry Information | Individual Room |
| Has Fireplace | Yes |
| Fireplace Information | Decorative, Gas, See Through, Living Room |
| Has Appliances | Yes |
| Kitchen Appliances | Convection Oven, Dishwasher, Disposal, Vented Exhaust Fan, Gas Cooktop, Gas Cooking, Microwave, Self Cleaning Oven, Gas Water Heater, Range Hood |
| Kitchen Information | Granite Counters, Kitchen Island, Remodeled Kitchen |
| Kitchen Area | Breakfast Counter / Bar, In Living Room |
| Has Heating | Yes |
| Heating Information | Central, Fireplace(s), Forced Air, Natural Gas |
| Room Information | Entry, Family Room, Retreat, Walk-In Closet |
| Has Cooling | Yes |
| Cooling Information | Central Air |
| Flooring Information | Tile, Vinyl |
| InteriorFeatures Information | High Ceilings, Open Floorplan |
| Has Spa | No |
| SpaDescription | Community, In Ground |
| WindowFeatures | Bay Window(s), Blinds, Double Pane Windows, Screens |
| SecuritySafety | 24 Hour Security |
| Bathroom Information | Vanity area, Separate tub and shower, Shower in Tub |
EXTERIOR FEATURES
| FoundationDetails | Slab |
| Roof | Tile |
| Has Pool | Yes |
| Pool | In Ground |
| Has Patio | Yes |
| Patio | See Remarks |
| Has Fence | Yes |
| Fencing | Vinyl, Wrought Iron |
| Has Sprinklers | Yes |
WALKSCORE
MAP
MORTGAGE CALCULATOR
- Principal & Interest:
- Property Tax: $576
- Home Insurance:$119
- HOA Fees:$155
- Mortgage Insurance:
PRICE HISTORY
| Date | Event | Price |
| 03/21/2023 | Closed | $533,000 |
| 01/09/2023 | Closed | $559,900 |
| 01/09/2023 | Listed | $559,900 |

Topfind Realty
REALTOR®
(844)-333-8033
Questions? Contact today.
Interested in buying or selling a home similar to 11474 Kyler Drive?
Beaumont Similar Properties
Listing provided courtesy of Lowell Fulson, Keller Williams Realty. Based on information from California Regional Multiple Listing Service, Inc. as of #Date#. This information is for your personal, non-commercial use and may not be used for any purpose other than to identify prospective properties you may be interested in purchasing. Display of MLS data is usually deemed reliable but is NOT guaranteed accurate by the MLS. Buyers are responsible for verifying the accuracy of all information and should investigate the data themselves or retain appropriate professionals. Information from sources other than the Listing Agent may have been included in the MLS data. Unless otherwise specified in writing, Broker/Agent has not and will not verify any information obtained from other sources. The Broker/Agent providing the information contained herein may or may not have been the Listing and/or Selling Agent.
