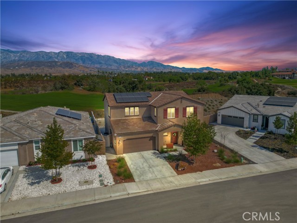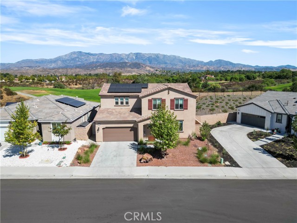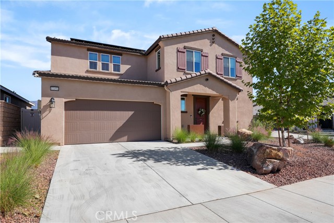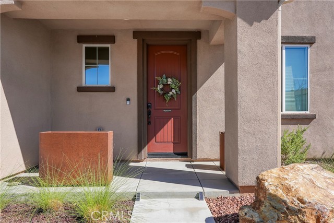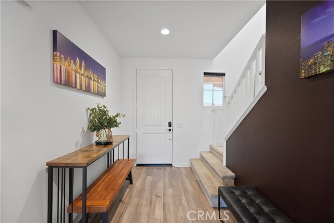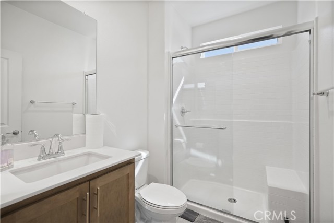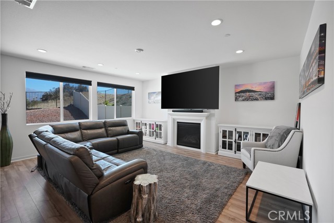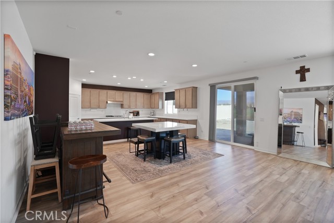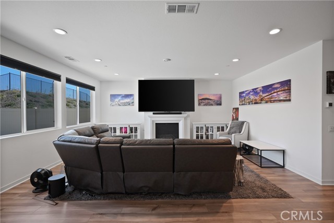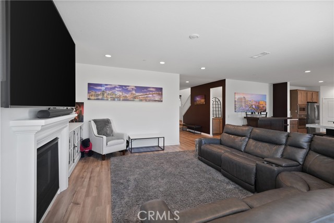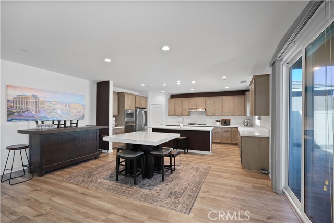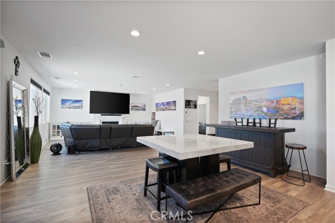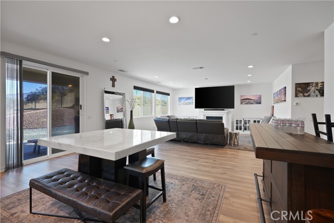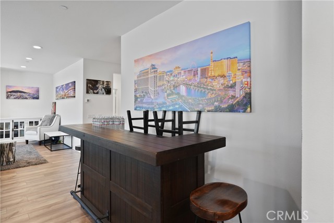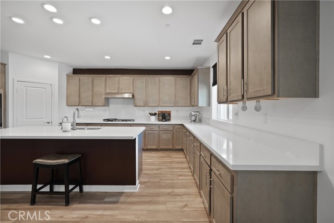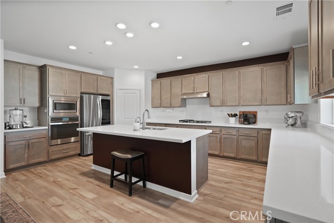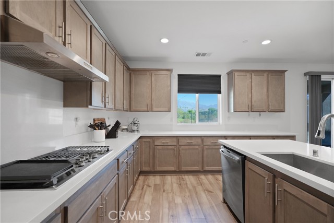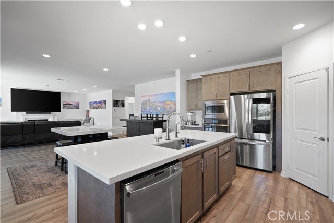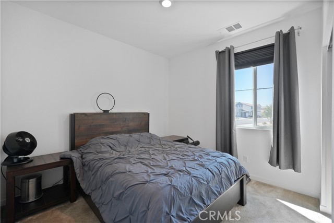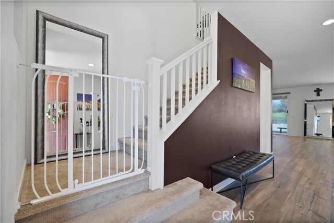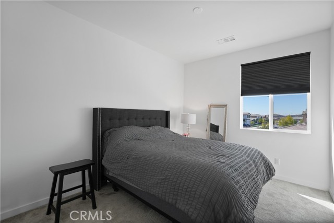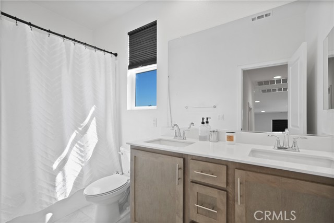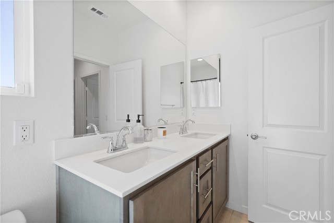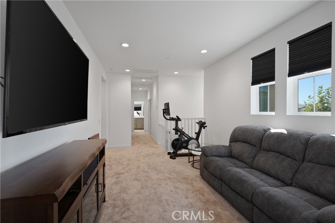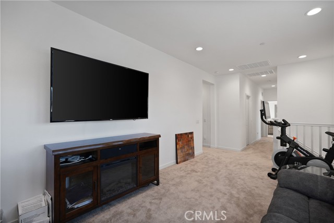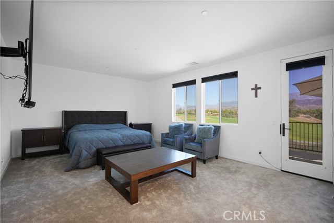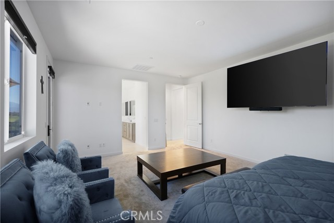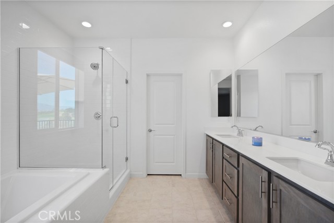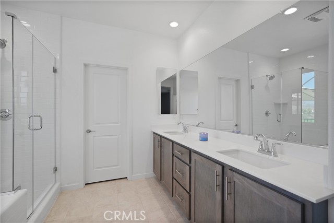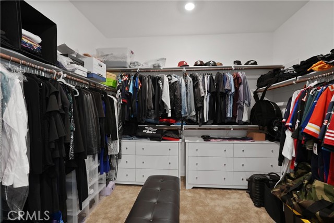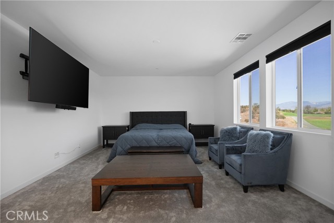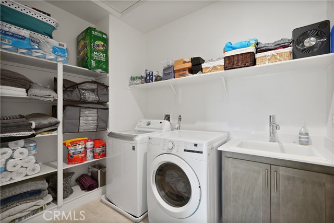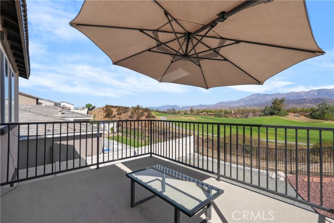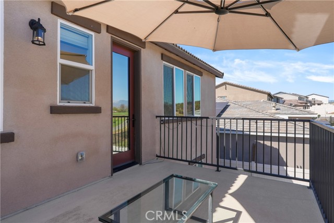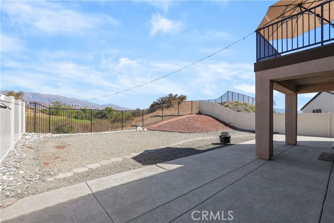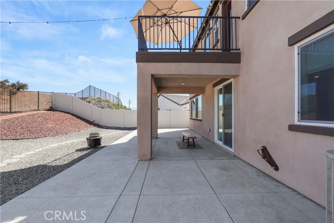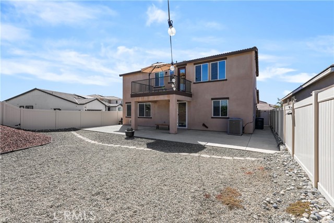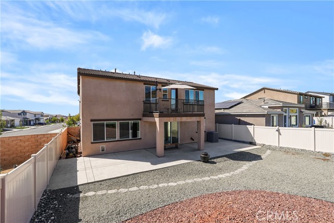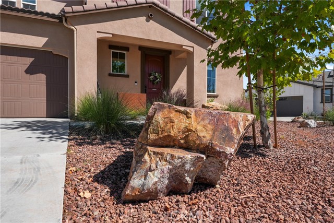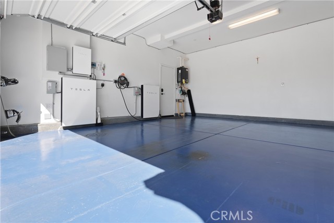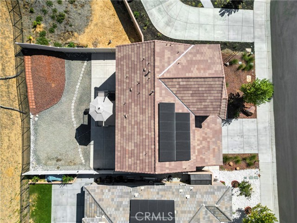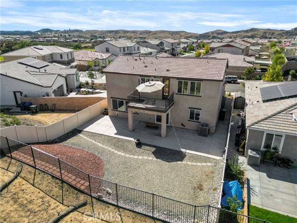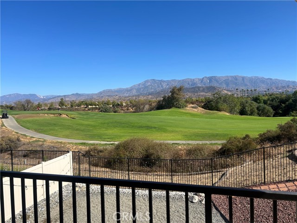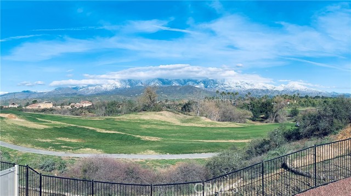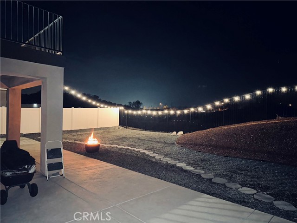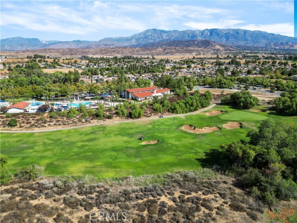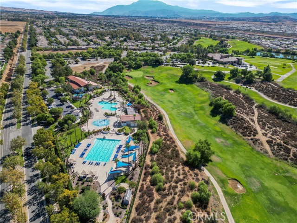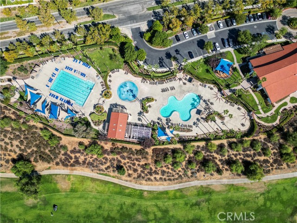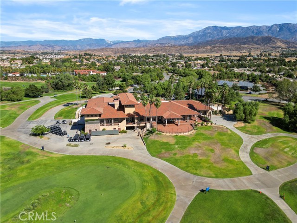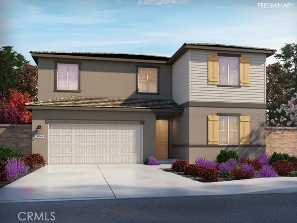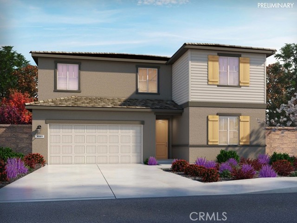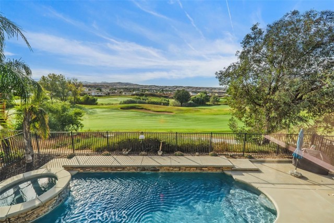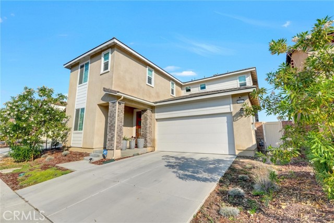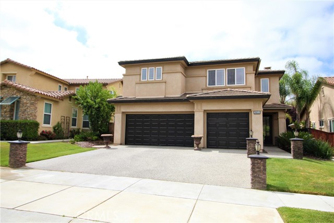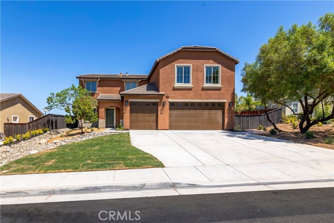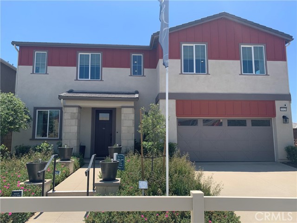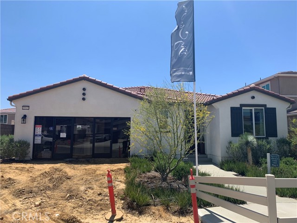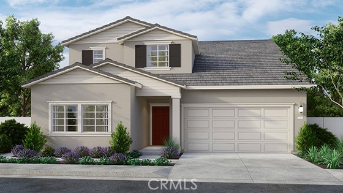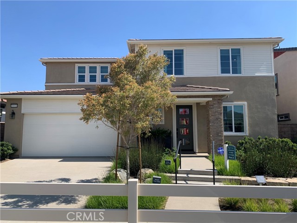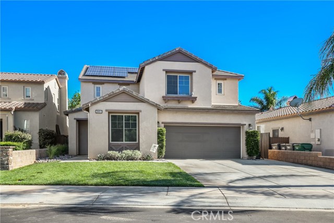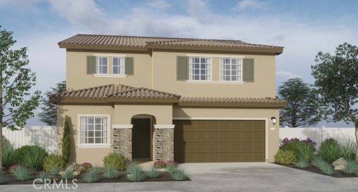11494 Kyler Drive
Beaumont, CA 92223
Charming 4-Bedroom Home in Beaumont with Stunning Golf Course Views!!! Welcome to this spacious and modern 4-bedroom, 3-bathroom home featuring a loft and an open floor plan, perfect for entertaining. The gourmet kitchen is a chef’s delight, equipped with all stainless-steel appliances, sleek quartz countertops, and plenty of workspace. Throughout the home, you’ll find stylish and durable vinyl wood planking, giving it a contemporary feel and custom blackout shades on all the windows. Enjoy your morning coffee or evening sunsets from the balcony overlooking the serene golf course. The property comes with a fully paid-off 4.5 kW solar system, included with the home are Tesla two-panel wall, making this home energy-efficient and eco-friendly. The vibrant community offers fantastic amenities, including a state-of-the-art gym, a catering kitchen, a library, a zip line park, dog parks, splash pad, playgrounds, Olympic-size pools, and scenic walking trails. Located just minutes from major shopping centers, freeway access and charming apple orchards, this home provides the perfect blend of tranquility and convenience.
PROPERTY INFORMATION
| MLS # | IG24211134 | Lot Size | 5,741 Sq. Ft. |
| HOA Fees | $156/Monthly | Property Type | Single Family Residence |
| Price | $ 715,000
Price Per SqFt: $ 263 |
DOM | 332 Days |
| Address | 11494 Kyler Drive | Type | Residential |
| City | Beaumont | Sq.Ft. | 2,720 Sq. Ft. |
| Postal Code | 92223 | Garage | 2 |
| County | Riverside | Year Built | 2021 |
| Bed / Bath | 4 / 3 | Parking | 2 |
| Built In | 2021 | Status | Active |
INTERIOR FEATURES
| Has Laundry | Yes |
| Laundry Information | Individual Room, Inside |
| Has Fireplace | No |
| Fireplace Information | None |
| Has Appliances | Yes |
| Kitchen Appliances | 6 Burner Stove, Microwave, Water Heater |
| Kitchen Information | Kitchen Island, Quartz Counters |
| Kitchen Area | In Kitchen |
| Has Heating | Yes |
| Heating Information | Central |
| Room Information | Kitchen, Laundry, Living Room, Primary Bathroom, Primary Bedroom |
| Has Cooling | Yes |
| Cooling Information | Central Air |
| Flooring Information | Carpet, Laminate, Tile |
| InteriorFeatures Information | Quartz Counters |
| EntryLocation | 1 |
| Entry Level | 1 |
| Has Spa | Yes |
| SpaDescription | Association, Community |
| Bathroom Information | Shower, Shower in Tub |
| Main Level Bedrooms | 1 |
| Main Level Bathrooms | 1 |
EXTERIOR FEATURES
| Roof | Tile |
| Has Pool | No |
| Pool | Association, Community |
WALKSCORE
MAP
MORTGAGE CALCULATOR
- Principal & Interest:
- Property Tax: $763
- Home Insurance:$119
- HOA Fees:$156
- Mortgage Insurance:
PRICE HISTORY
| Date | Event | Price |
| 10/14/2024 | Price Change | $715,000 (2.14%) |
| 10/11/2024 | Listed | $699,999 |

Topfind Realty
REALTOR®
(844)-333-8033
Questions? Contact today.
Use a Topfind agent and receive a cash rebate of up to $7,150
Beaumont Similar Properties
Listing provided courtesy of Jonathan Ybarra, KW The Lakes. Based on information from California Regional Multiple Listing Service, Inc. as of #Date#. This information is for your personal, non-commercial use and may not be used for any purpose other than to identify prospective properties you may be interested in purchasing. Display of MLS data is usually deemed reliable but is NOT guaranteed accurate by the MLS. Buyers are responsible for verifying the accuracy of all information and should investigate the data themselves or retain appropriate professionals. Information from sources other than the Listing Agent may have been included in the MLS data. Unless otherwise specified in writing, Broker/Agent has not and will not verify any information obtained from other sources. The Broker/Agent providing the information contained herein may or may not have been the Listing and/or Selling Agent.

