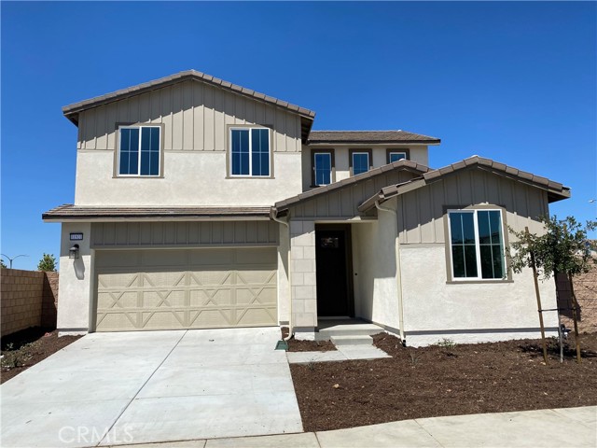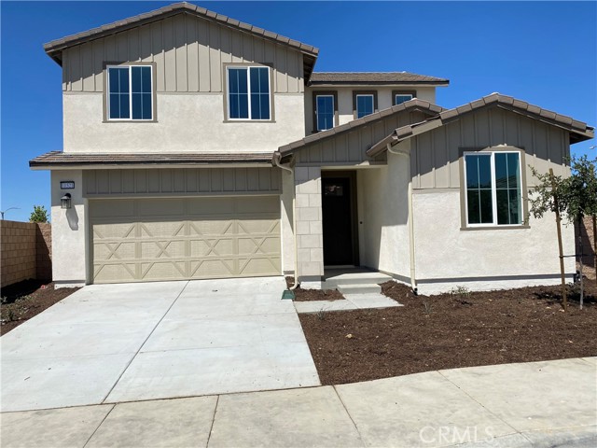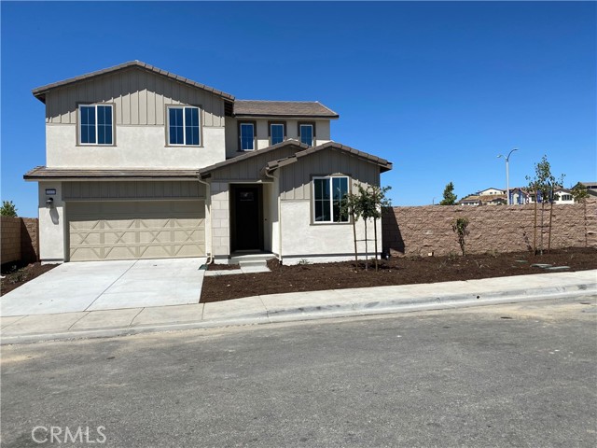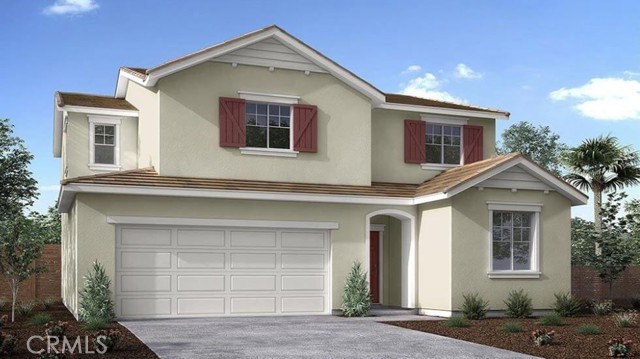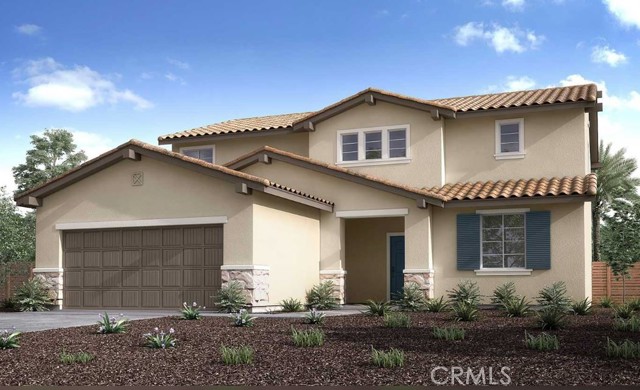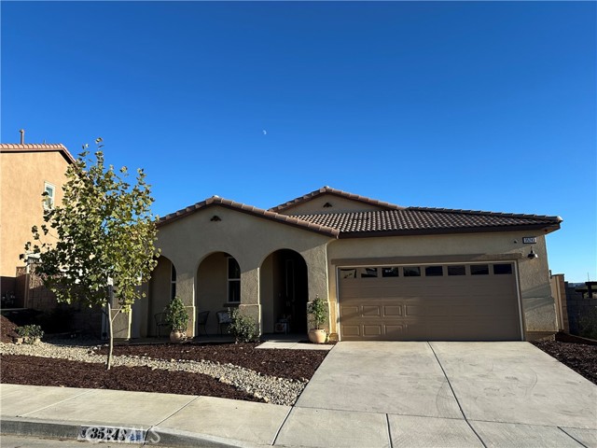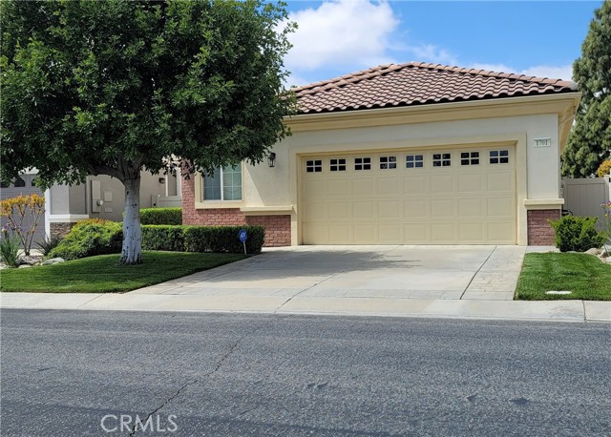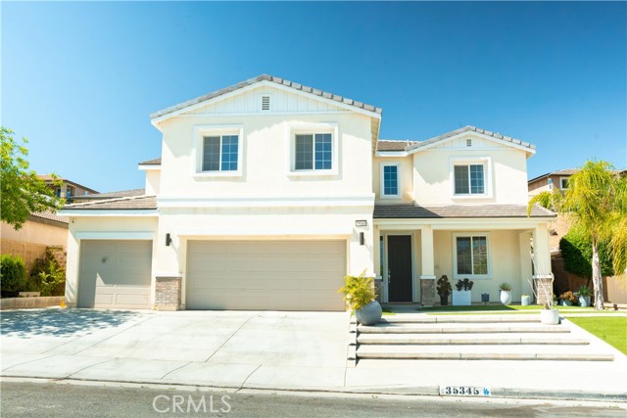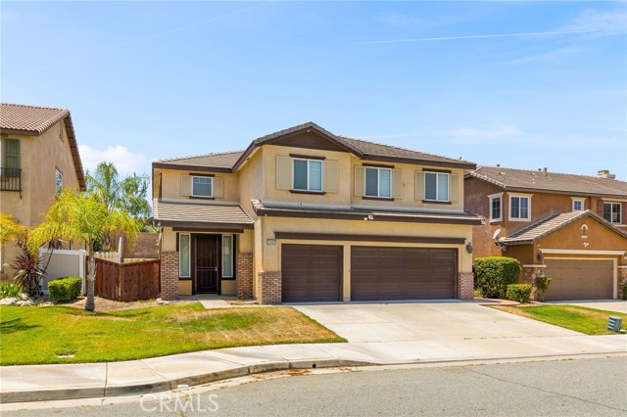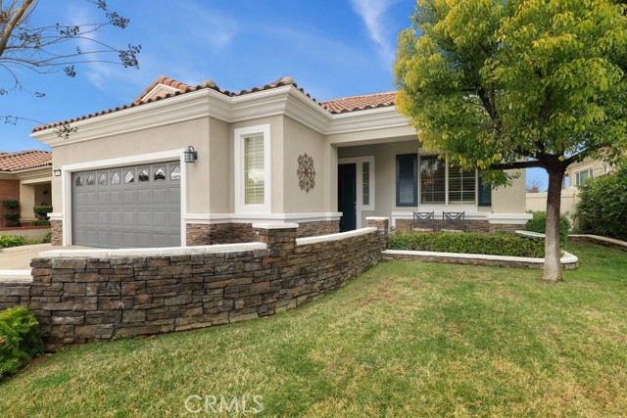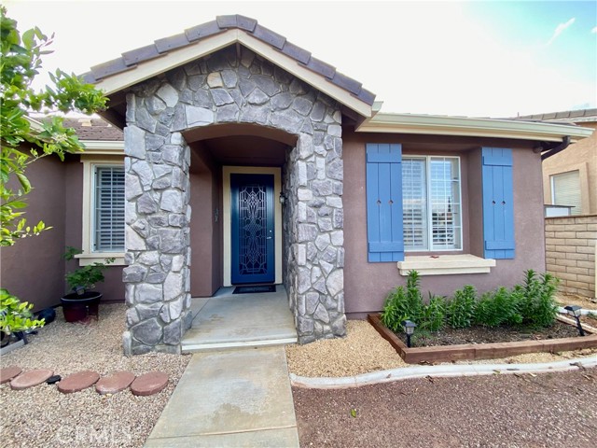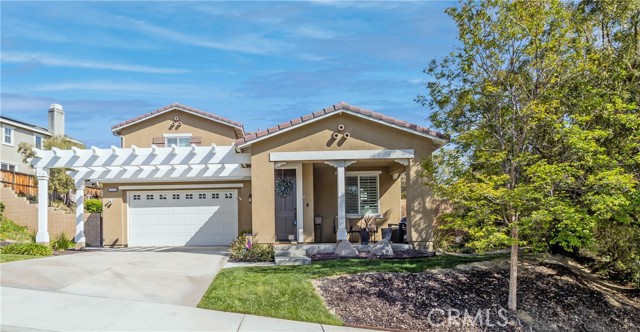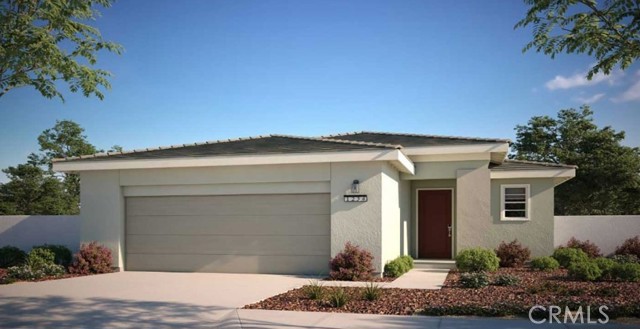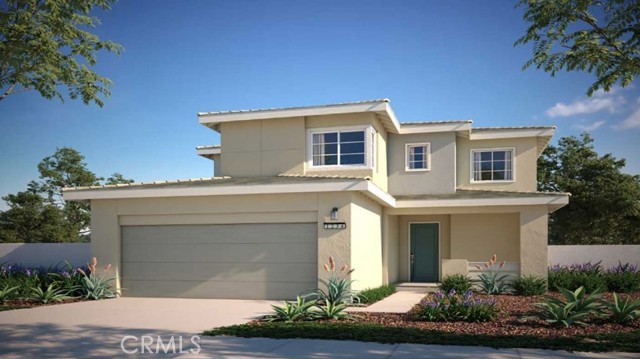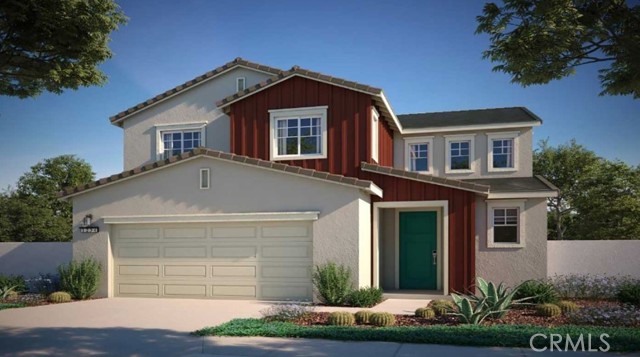11521 Jack Street
Beaumont, CA 92223
Sold
California PGA. Bike, hike, climb, golf, swim, shop or simply indulge. Theres so much to see and do around The Fairways, youll be missing home in no time. 4 bed home, 3 Bath, 2 car Garage. This stunning Ranch Elevation home spans 2,204 square feet and features 4 spacious bedrooms and 3 beautifully appointed bathrooms, perfect for those seeking a blend of elegance and functionality. Upon entering, you'll be greeted by an inviting open-concept layout that seamlessly connects the living, dining, and kitchen areas, creating an ideal space for entertaining and everyday living. The kitchen boasts LED under-cabinet lighting, illuminating the sleek countertops and enhancing the contemporary feel of the space. Adjacent to the kitchen, a large walk-in pantry with a clear glass door provides ample storage and easy access to your culinary essentials. Off the garage entry, a convenient drop zone helps keep your home organized, while the expansive laundry room, complete with an added sink, offers both practicality and style. One of the standout features of this home is the versatile flex space, designed to be utilized as a pocket office. Equipped with a built-in desk, it's perfect for remote work, crafting, or as a quiet reading nook. This is one of the final remaining homes at Ridge View at The Fairways.
PROPERTY INFORMATION
| MLS # | SW24156498 | Lot Size | 6,534 Sq. Ft. |
| HOA Fees | $148/Monthly | Property Type | Single Family Residence |
| Price | $ 499,999
Price Per SqFt: $ 247 |
DOM | 355 Days |
| Address | 11521 Jack Street | Type | Residential |
| City | Beaumont | Sq.Ft. | 2,024 Sq. Ft. |
| Postal Code | 92223 | Garage | 2 |
| County | Riverside | Year Built | 2024 |
| Bed / Bath | 4 / 2 | Parking | 4 |
| Built In | 2024 | Status | Closed |
| Sold Date | 2024-10-18 |
INTERIOR FEATURES
| Has Laundry | Yes |
| Laundry Information | Inside |
| Has Fireplace | Yes |
| Fireplace Information | Family Room |
| Has Appliances | Yes |
| Kitchen Appliances | Dishwasher, Free-Standing Range, Disposal, Microwave |
| Kitchen Area | Dining Room |
| Has Heating | Yes |
| Heating Information | Central |
| Room Information | All Bedrooms Up, Living Room |
| Has Cooling | Yes |
| Cooling Information | Central Air |
| InteriorFeatures Information | Open Floorplan, Pantry, Recessed Lighting |
| EntryLocation | 1 |
| Entry Level | 1 |
| Main Level Bedrooms | 2 |
| Main Level Bathrooms | 2 |
EXTERIOR FEATURES
| FoundationDetails | Slab |
| Has Pool | No |
| Pool | Association |
| Has Patio | Yes |
| Patio | Deck, Patio |
| Has Fence | Yes |
| Fencing | Vinyl |
| Has Sprinklers | Yes |
WALKSCORE
MAP
MORTGAGE CALCULATOR
- Principal & Interest:
- Property Tax: $533
- Home Insurance:$119
- HOA Fees:$148
- Mortgage Insurance:
PRICE HISTORY
| Date | Event | Price |
| 08/28/2024 | Pending | $499,999 |
| 08/17/2024 | Relisted | $499,999 |
| 08/09/2024 | Active Under Contract | $499,999 |
| 08/04/2024 | Pending | $499,999 |
| 07/30/2024 | Listed | $499,999 |

Topfind Realty
REALTOR®
(844)-333-8033
Questions? Contact today.
Interested in buying or selling a home similar to 11521 Jack Street?
Beaumont Similar Properties
Listing provided courtesy of David Lopez, Woodside Homes. Based on information from California Regional Multiple Listing Service, Inc. as of #Date#. This information is for your personal, non-commercial use and may not be used for any purpose other than to identify prospective properties you may be interested in purchasing. Display of MLS data is usually deemed reliable but is NOT guaranteed accurate by the MLS. Buyers are responsible for verifying the accuracy of all information and should investigate the data themselves or retain appropriate professionals. Information from sources other than the Listing Agent may have been included in the MLS data. Unless otherwise specified in writing, Broker/Agent has not and will not verify any information obtained from other sources. The Broker/Agent providing the information contained herein may or may not have been the Listing and/or Selling Agent.
