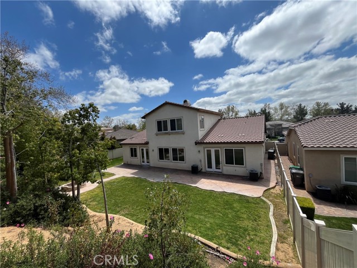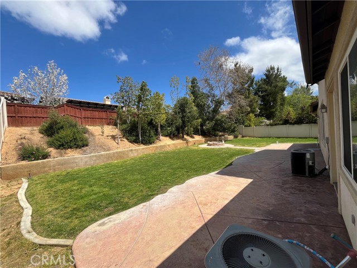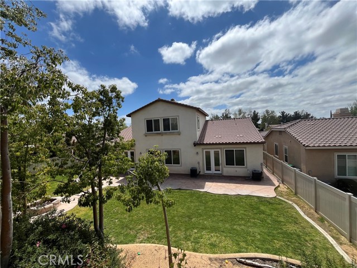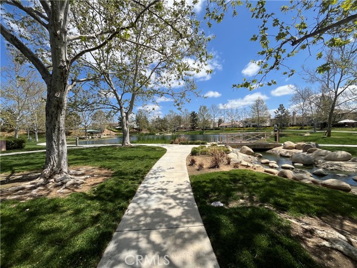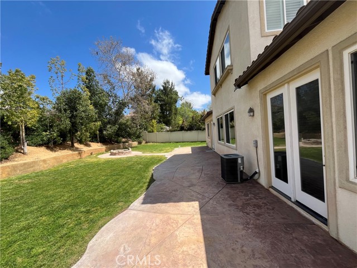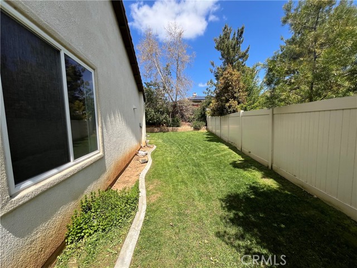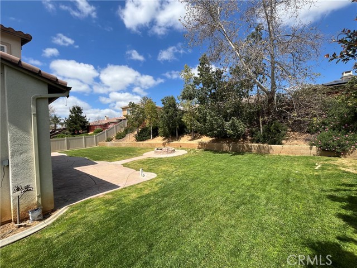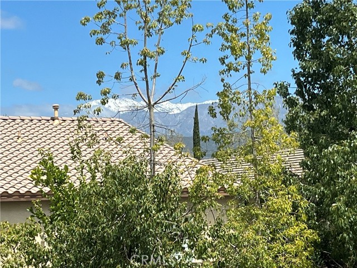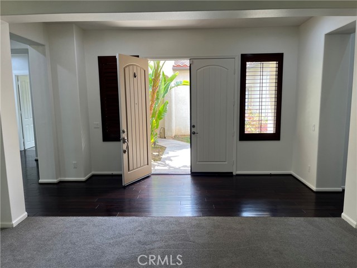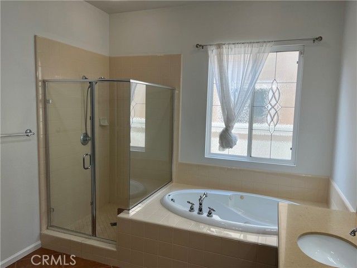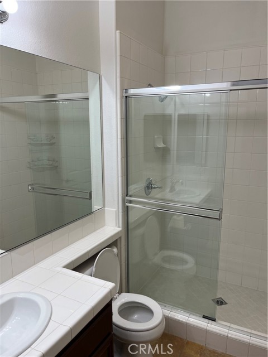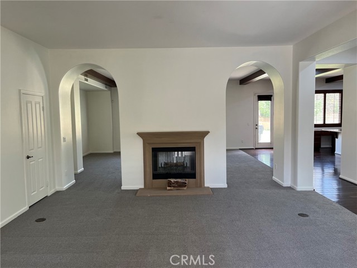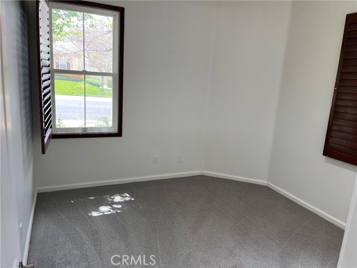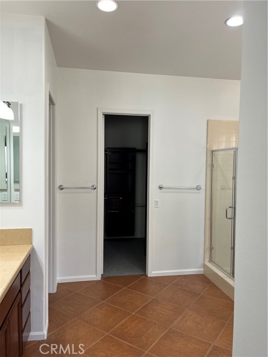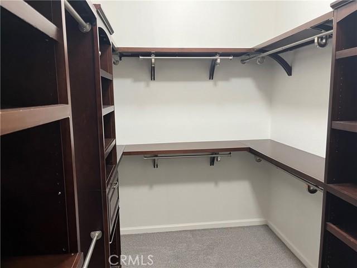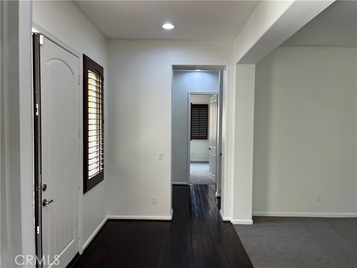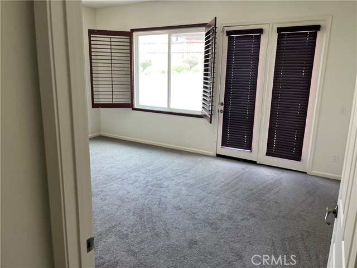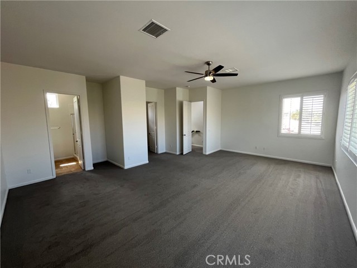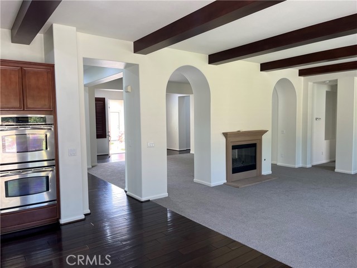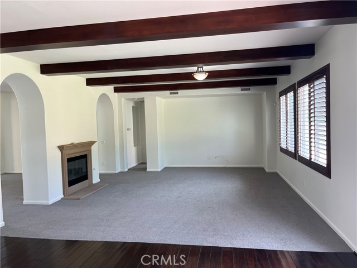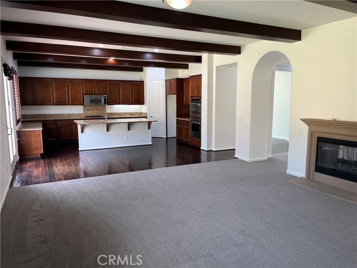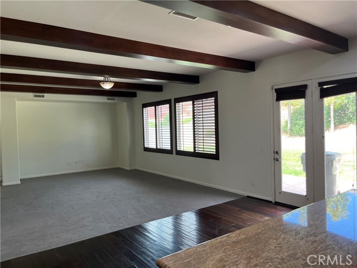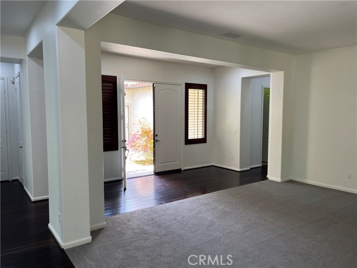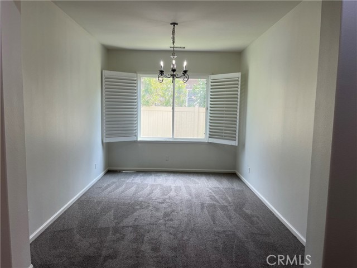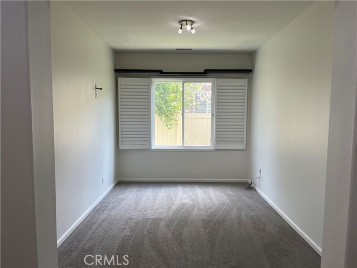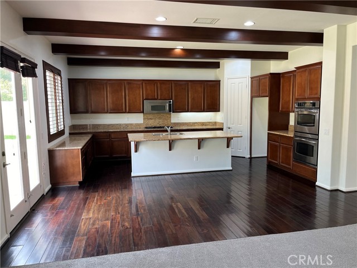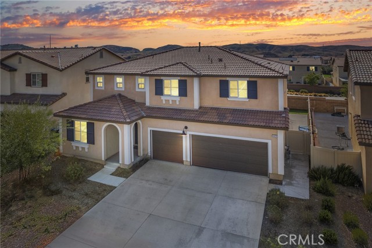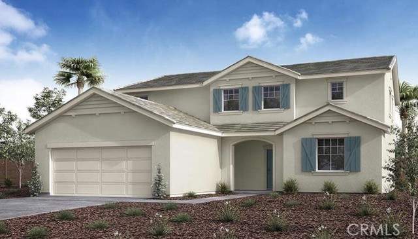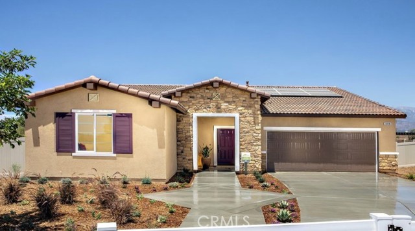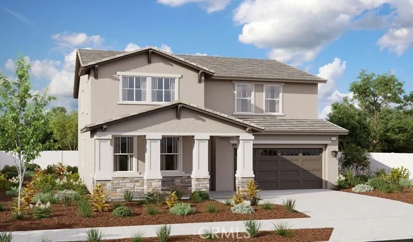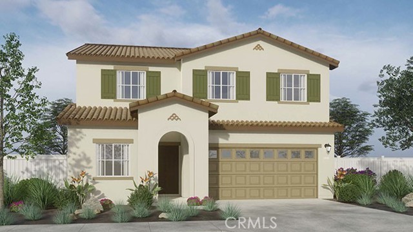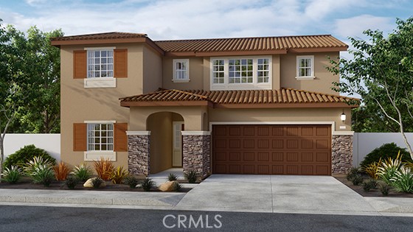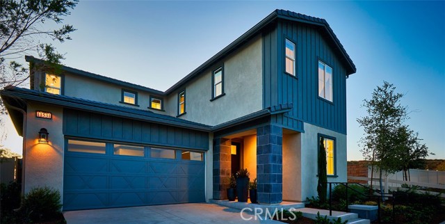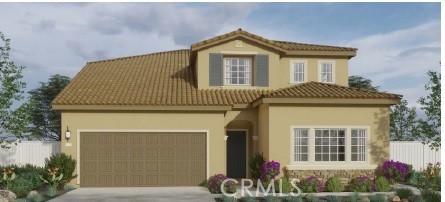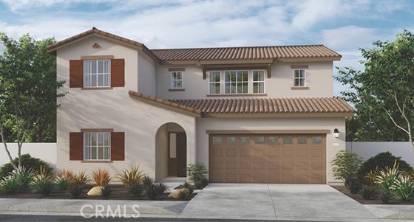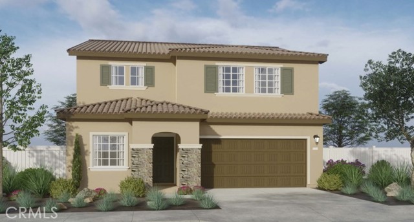11537 Stoney Brook Court
Beaumont, CA 92223
Sold
11537 Stoney Brook Court
Beaumont, CA 92223
Sold
This expansive two-story home is located on a large lot in an amazing neighborhood. The Bonus room upstairs can be used as a Master Bedroom hence making this home a 5 Bed 4 bath. From the open-concept kitchen and living space to the large backyard, there is plenty of room for the whole family to enjoy. Recent updates include new carpeting and paint. Situated in a family-friendly and prestigious neighborhood. Plenty of room for expansion. Block walls at backyard and the sides, newly installed wood fence on the east side. House equipped with water softener. Walking distance to the Tournament Hills Elementary School, Community Lake, walking trails with catch and release fishing, also for golfers with walking distance to PGA Tukwet Canyon Golf Course. Great home for a family looking for lots of room and various outdoor activities.
PROPERTY INFORMATION
| MLS # | PW24073951 | Lot Size | 11,326 Sq. Ft. |
| HOA Fees | $144/Monthly | Property Type | Single Family Residence |
| Price | $ 699,000
Price Per SqFt: $ 189 |
DOM | 463 Days |
| Address | 11537 Stoney Brook Court | Type | Residential |
| City | Beaumont | Sq.Ft. | 3,690 Sq. Ft. |
| Postal Code | 92223 | Garage | 3 |
| County | Riverside | Year Built | 2006 |
| Bed / Bath | 5 / 4 | Parking | 3 |
| Built In | 2006 | Status | Closed |
| Sold Date | 2024-06-06 |
INTERIOR FEATURES
| Has Laundry | Yes |
| Laundry Information | Gas Dryer Hookup, Individual Room, Washer Hookup |
| Has Fireplace | Yes |
| Fireplace Information | Family Room, Living Room |
| Has Appliances | Yes |
| Kitchen Appliances | Built-In Range, Dishwasher, Disposal, Gas Cooktop, Microwave, Water Heater |
| Kitchen Information | Granite Counters |
| Kitchen Area | Breakfast Counter / Bar, Dining Room, In Kitchen |
| Has Heating | Yes |
| Heating Information | Central, Fireplace(s), Forced Air, Natural Gas |
| Room Information | All Bedrooms Down, Den, Family Room, Kitchen, Laundry, Living Room, Loft, Main Floor Bedroom, Main Floor Primary Bedroom, Primary Bathroom, Primary Bedroom, Walk-In Closet |
| Has Cooling | Yes |
| Cooling Information | Central Air |
| Flooring Information | Carpet, Tile, Wood |
| InteriorFeatures Information | Block Walls, Ceiling Fan(s), Granite Counters, Pantry, Recessed Lighting |
| DoorFeatures | Double Door Entry |
| EntryLocation | 1 |
| Entry Level | 1 |
| Has Spa | No |
| SpaDescription | None |
| WindowFeatures | Double Pane Windows |
| SecuritySafety | Carbon Monoxide Detector(s), Fire and Smoke Detection System, Gated Community, Smoke Detector(s) |
| Bathroom Information | Main Floor Full Bath |
| Main Level Bedrooms | 4 |
| Main Level Bathrooms | 3 |
EXTERIOR FEATURES
| Roof | Tile |
| Has Pool | No |
| Pool | None |
| Has Patio | Yes |
| Patio | Patio, Slab |
| Has Fence | Yes |
| Fencing | Block, Vinyl, Wood |
WALKSCORE
MAP
MORTGAGE CALCULATOR
- Principal & Interest:
- Property Tax: $746
- Home Insurance:$119
- HOA Fees:$144
- Mortgage Insurance:
PRICE HISTORY
| Date | Event | Price |
| 06/06/2024 | Sold | $687,000 |
| 05/14/2024 | Pending | $699,000 |
| 04/13/2024 | Listed | $715,000 |

Topfind Realty
REALTOR®
(844)-333-8033
Questions? Contact today.
Interested in buying or selling a home similar to 11537 Stoney Brook Court?
Beaumont Similar Properties
Listing provided courtesy of Jayesh Patel, Prudent Realty Group. Based on information from California Regional Multiple Listing Service, Inc. as of #Date#. This information is for your personal, non-commercial use and may not be used for any purpose other than to identify prospective properties you may be interested in purchasing. Display of MLS data is usually deemed reliable but is NOT guaranteed accurate by the MLS. Buyers are responsible for verifying the accuracy of all information and should investigate the data themselves or retain appropriate professionals. Information from sources other than the Listing Agent may have been included in the MLS data. Unless otherwise specified in writing, Broker/Agent has not and will not verify any information obtained from other sources. The Broker/Agent providing the information contained herein may or may not have been the Listing and/or Selling Agent.
