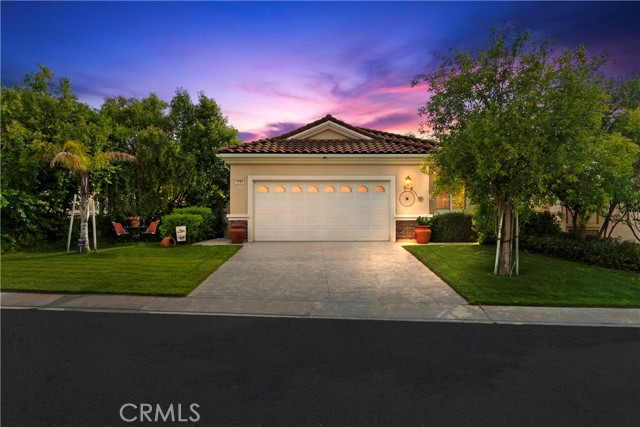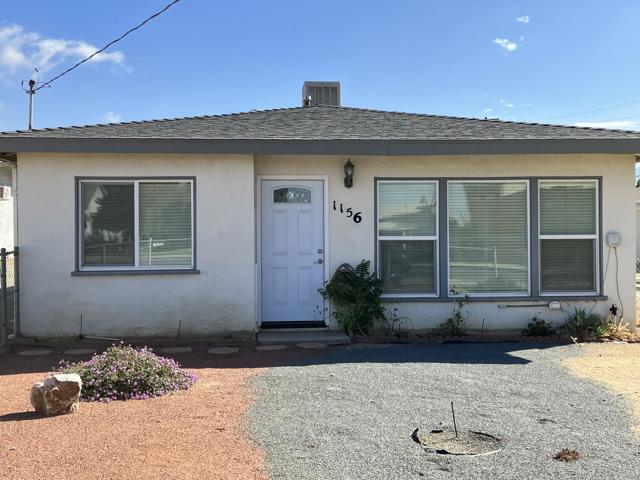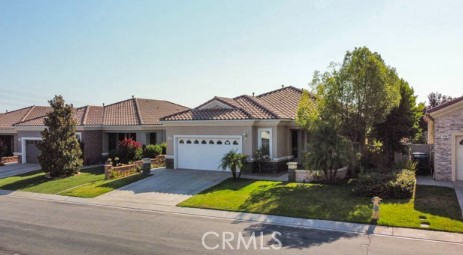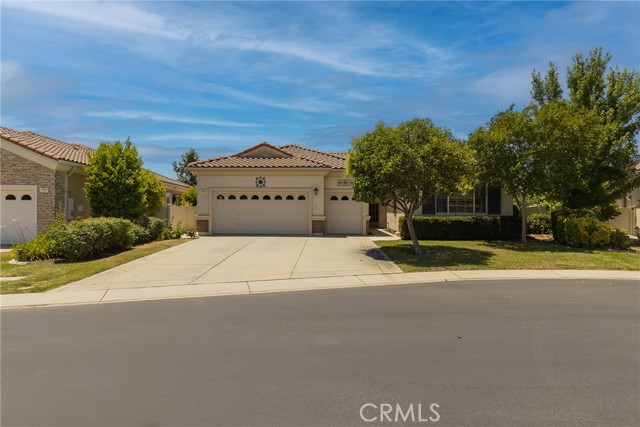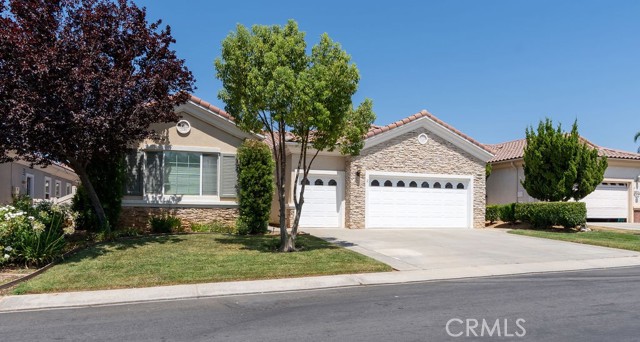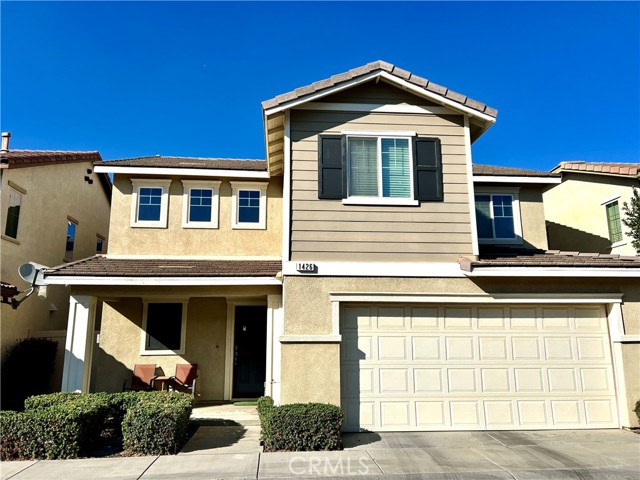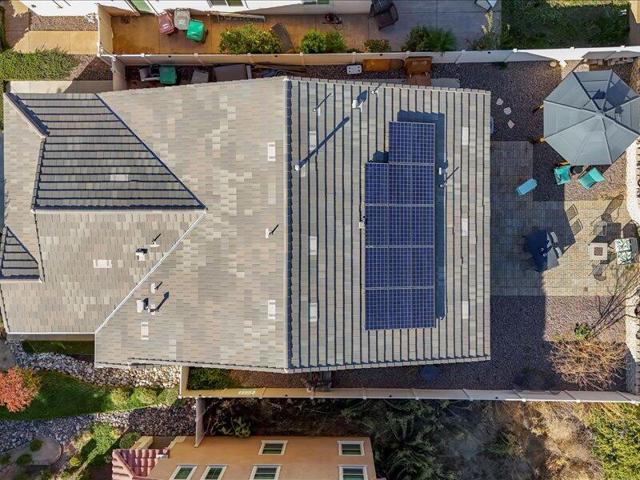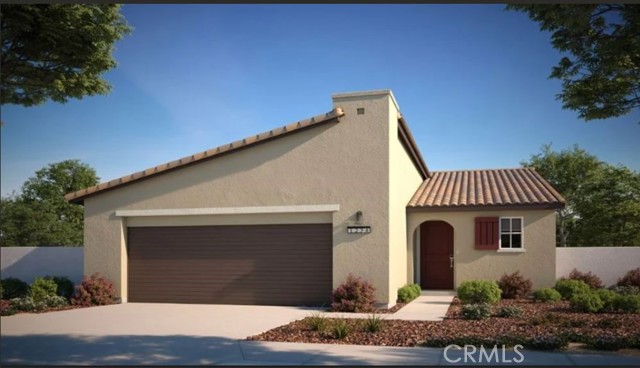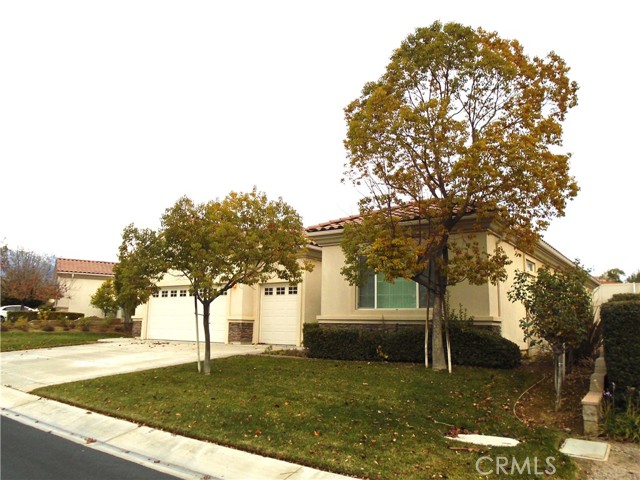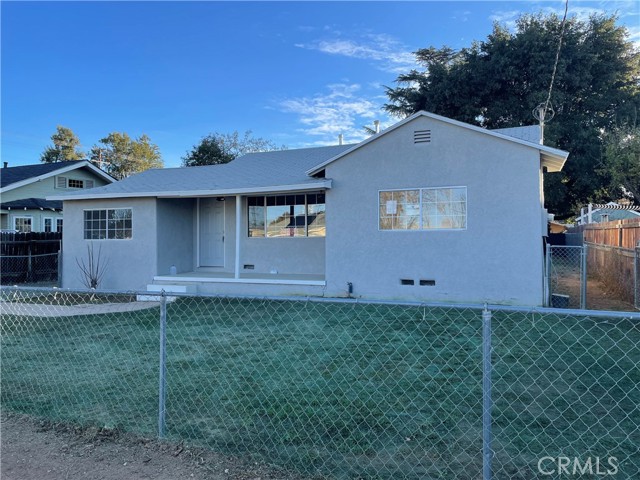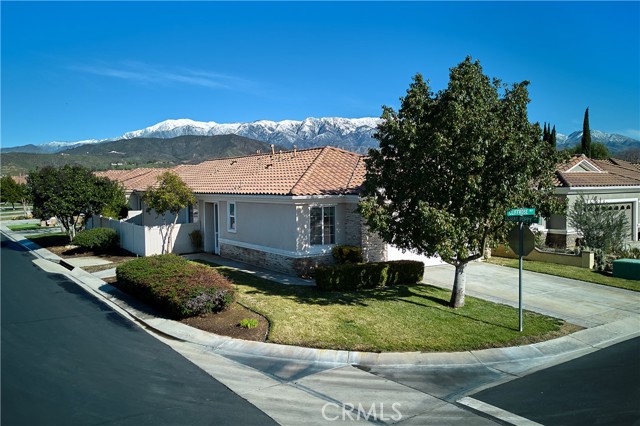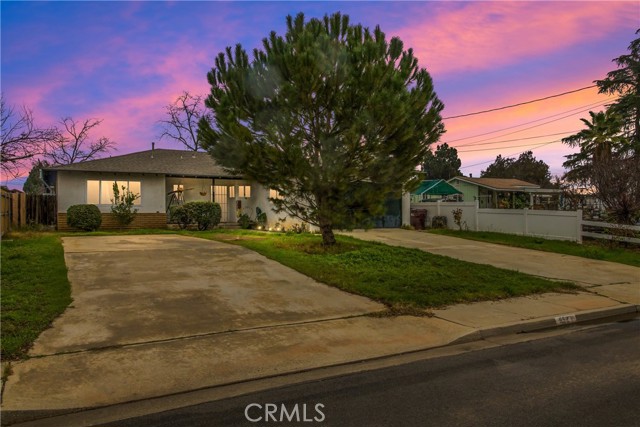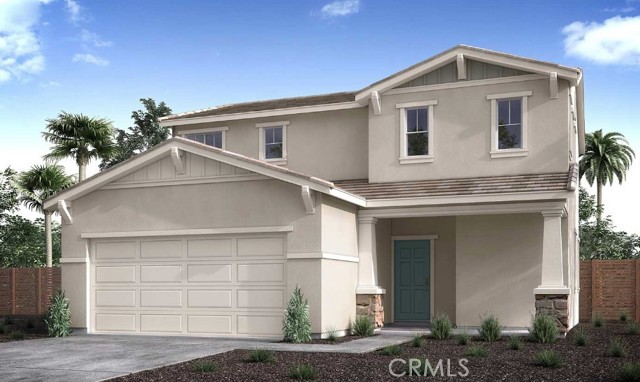1155 Saguaro Road
Beaumont, CA 92223
Sold
Desirable, Energy Efficient 'PRINCESS' Model in SOLERA at OAK VALLEY GREENS - A 55+ Active Adult Community - Right size to this lovely ONE STORY 1,392 Square Foot Home featuring: A Great Room Concept with 2 Bedrooms 2 Baths and an Office/Den, Hard Surface Flooring throughout; Corian Counters; Nice Natural light with Large Windows, Custom Matching Fans in Living Room, Both Bedrooms & Den; A Beautiful, Serene Back Yard, viewed from the Great Room and Primary Bedroom - It is a VERY Private Yard with lush Greenery & A Delightful Sitting Area with easy an care Custom Alumawood Patio Cover. The Home is fully fenced with Vinyl Fencing. Landscaping front and back are attractive with a blend of Greenery and Drought Resistant Hardscape. Spacious Double Car Garage, as well. Solera is a 24-hr Guard Gated Community, adjoining the Oak Valley Greens Golf Course (special Rates to Solera Residents). It features a Beautiful Clubhouse where there are many Clubs and Activities, with an indoor Walking Track, Gym/fitness center, Tennis Courts, Pool & Spa, Library, Bocce Ball Court, Banquet/Meeting/Card rooms and Billiards. Solera is Fwy Close off the I 10 fwy - It's surounded by ranchland with a Gorgeous Mountain Backdrop, and a short distance to fabulous shopping at Cabazon outlet, Play Time at Morongo Casino, Golfing at Oak Valley Greens Golf Cours, and is a short drive to the Charming City of Redlands to the west or Palm Springs to the East. If you're looking to locate to a VERY NICE 55+ Community, you won't want to miss SOLERA.
PROPERTY INFORMATION
| MLS # | EV23171630 | Lot Size | 5,227 Sq. Ft. |
| HOA Fees | $268/Monthly | Property Type | Single Family Residence |
| Price | $ 359,000
Price Per SqFt: $ 258 |
DOM | 677 Days |
| Address | 1155 Saguaro Road | Type | Residential |
| City | Beaumont | Sq.Ft. | 1,392 Sq. Ft. |
| Postal Code | 92223 | Garage | 2 |
| County | Riverside | Year Built | 2006 |
| Bed / Bath | 2 / 2 | Parking | 2 |
| Built In | 2006 | Status | Closed |
| Sold Date | 2023-10-31 |
INTERIOR FEATURES
| Has Laundry | Yes |
| Laundry Information | Individual Room |
| Has Fireplace | No |
| Fireplace Information | None |
| Has Appliances | Yes |
| Kitchen Appliances | Built-In Range, Dishwasher, Disposal, Gas Oven, Water Heater |
| Kitchen Information | Corian Counters |
| Kitchen Area | Breakfast Counter / Bar |
| Has Heating | Yes |
| Heating Information | Central |
| Room Information | All Bedrooms Down, Attic, Den, Kitchen, Laundry, Living Room, Main Floor Bedroom, Primary Suite, Office, See Remarks |
| Has Cooling | Yes |
| Cooling Information | Central Air |
| EntryLocation | 1 |
| Entry Level | 1 |
| Main Level Bedrooms | 2 |
| Main Level Bathrooms | 2 |
EXTERIOR FEATURES
| Has Pool | No |
| Pool | Association, Community |
| Has Sprinklers | Yes |
WALKSCORE
MAP
MORTGAGE CALCULATOR
- Principal & Interest:
- Property Tax: $383
- Home Insurance:$119
- HOA Fees:$268
- Mortgage Insurance:
PRICE HISTORY
| Date | Event | Price |
| 10/31/2023 | Sold | $354,000 |
| 09/13/2023 | Sold | $359,000 |

Topfind Realty
REALTOR®
(844)-333-8033
Questions? Contact today.
Interested in buying or selling a home similar to 1155 Saguaro Road?
Beaumont Similar Properties
Listing provided courtesy of JESSICA ANGLE-DAVIS, 55+ REAL ESTATE INC. Based on information from California Regional Multiple Listing Service, Inc. as of #Date#. This information is for your personal, non-commercial use and may not be used for any purpose other than to identify prospective properties you may be interested in purchasing. Display of MLS data is usually deemed reliable but is NOT guaranteed accurate by the MLS. Buyers are responsible for verifying the accuracy of all information and should investigate the data themselves or retain appropriate professionals. Information from sources other than the Listing Agent may have been included in the MLS data. Unless otherwise specified in writing, Broker/Agent has not and will not verify any information obtained from other sources. The Broker/Agent providing the information contained herein may or may not have been the Listing and/or Selling Agent.
