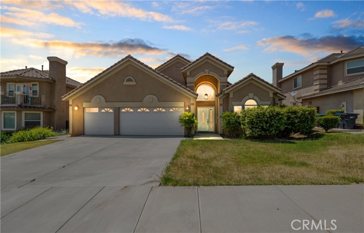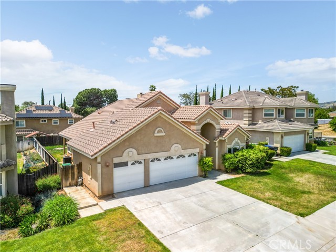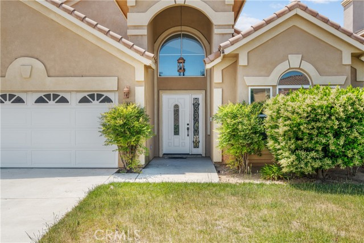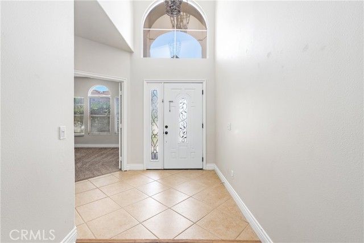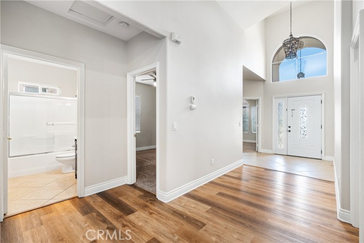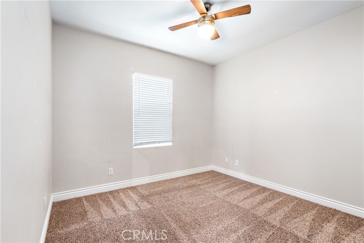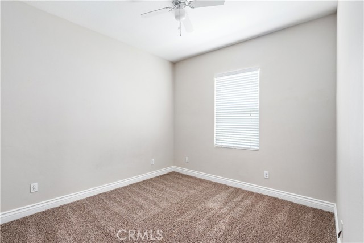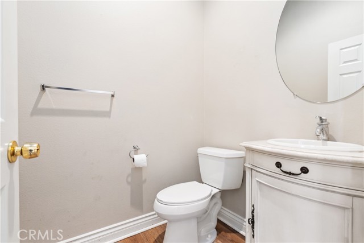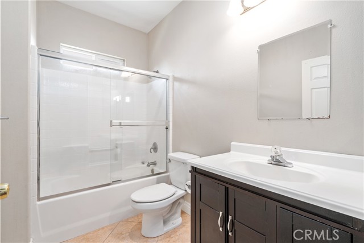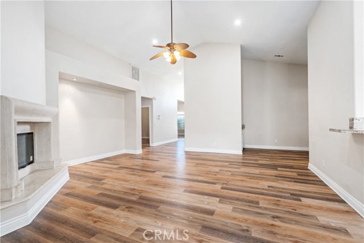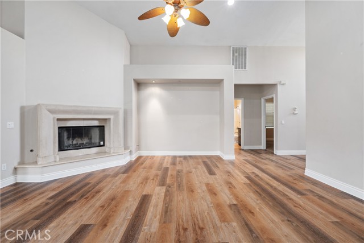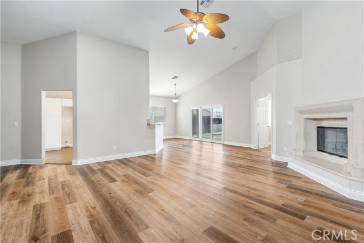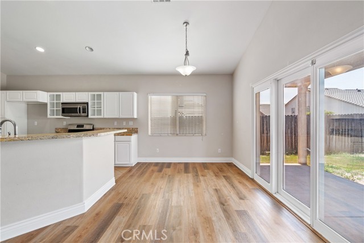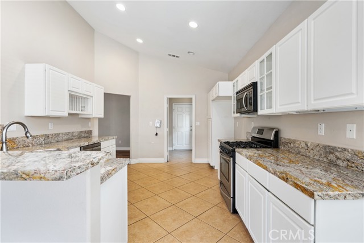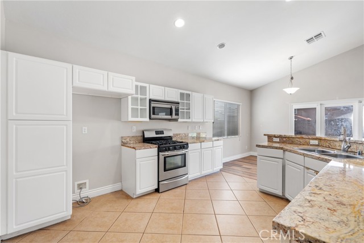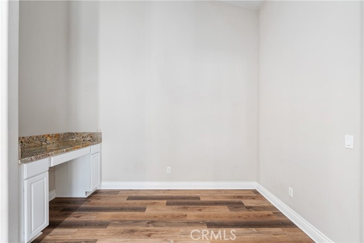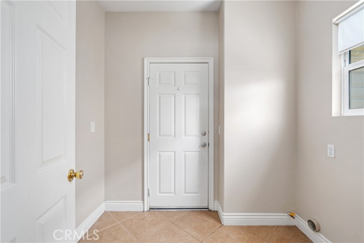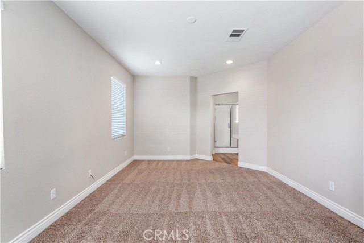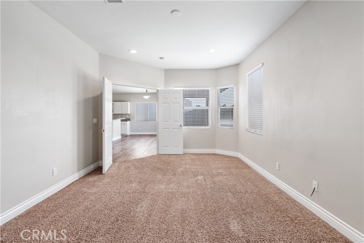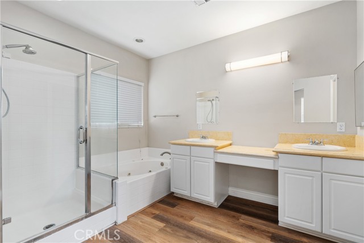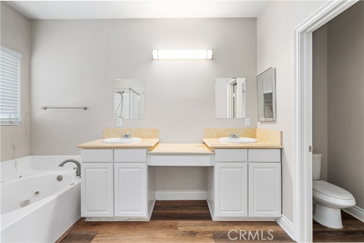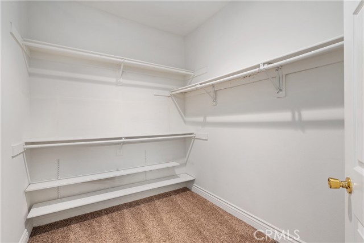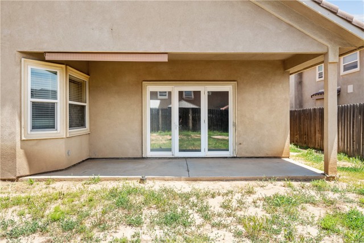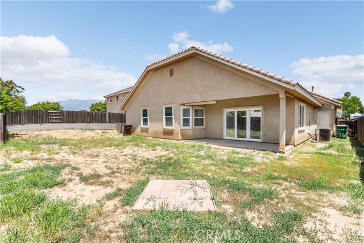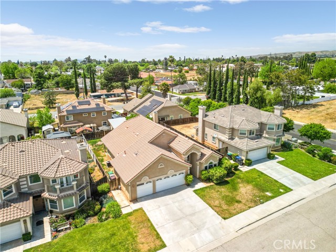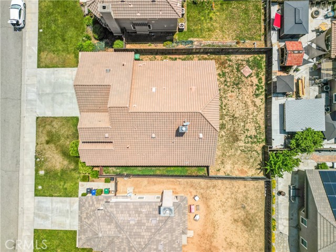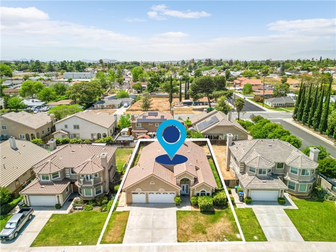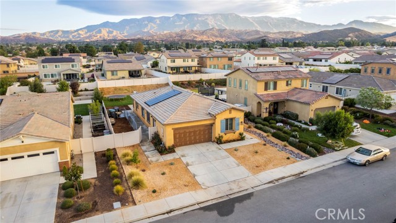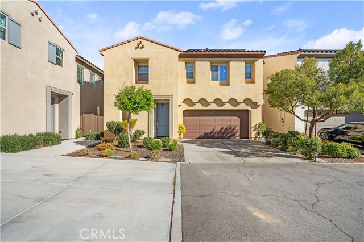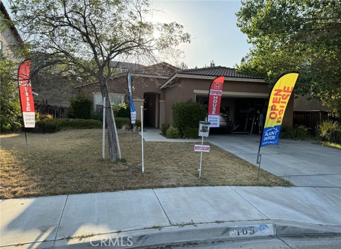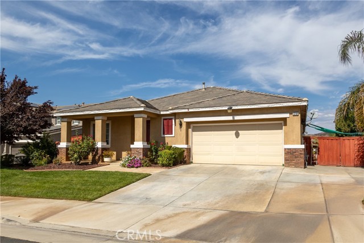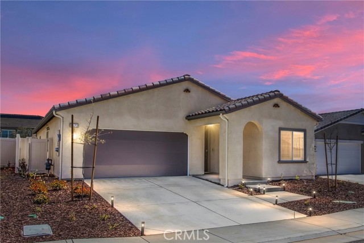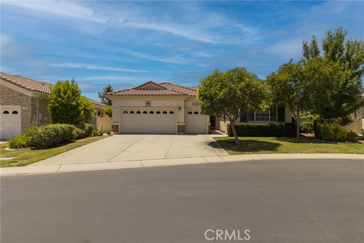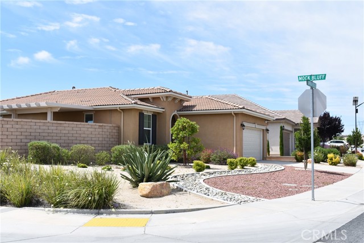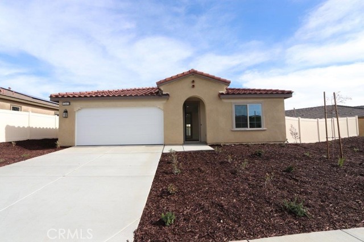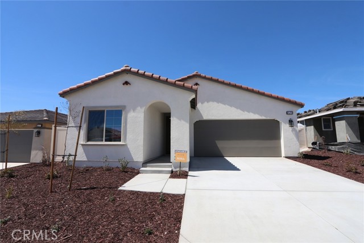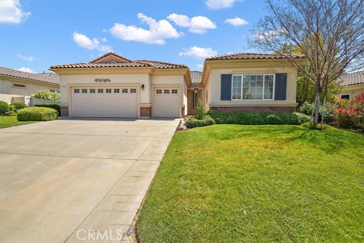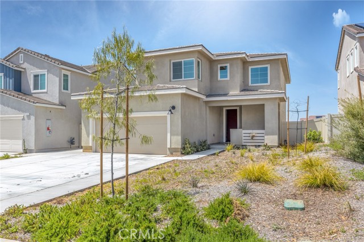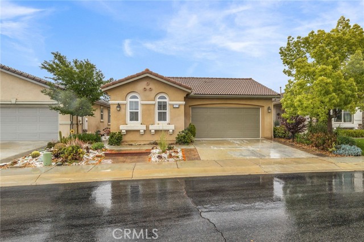1193 Dadash
Beaumont, CA 92223
Sold
Explore the comforts of modern living in this 4-bedroom, 2.5-bathroom home, which offers 1785 square feet of well-designed space. Experience the seamless flow of its open-concept design, connecting the living room, kitchen, and dining area - perfect for both entertaining and intimate family moments. Enjoy the elegance of laminate and plush carpet flooring throughout the home. This home offers four beautifully appointed bedrooms. The primary bedroom is a luxurious space, featuring an en-suite bathroom and walk-in closet. The additional three bedrooms are strategically placed across the house, offering privacy away from the primary bedroom, ideal for guests and find relief in the primary suite, complete with a soaking tub and walk-in shower. Carefully crafted to accommodate the needs of any homeowner, this home features an expansive 3-car garage, ensuring ample space for vehicles and storage. Enjoy the light-filled setting, no HOA fees, and a spacious 6970 square foot lot ready for your outdoor dreams. Positioned in a prime location close to amenities, this 2008-built home combines quality, convenience, and comfort. Don’t miss the chance to call this gem your home. Schedule your visit today!
PROPERTY INFORMATION
| MLS # | EV24098144 | Lot Size | 6,970 Sq. Ft. |
| HOA Fees | $0/Monthly | Property Type | Single Family Residence |
| Price | $ 525,000
Price Per SqFt: $ 294 |
DOM | 460 Days |
| Address | 1193 Dadash | Type | Residential |
| City | Beaumont | Sq.Ft. | 1,785 Sq. Ft. |
| Postal Code | 92223 | Garage | 3 |
| County | Riverside | Year Built | 2008 |
| Bed / Bath | 4 / 2.5 | Parking | 3 |
| Built In | 2008 | Status | Closed |
| Sold Date | 2024-06-18 |
INTERIOR FEATURES
| Has Laundry | Yes |
| Laundry Information | Individual Room, Inside |
| Has Fireplace | Yes |
| Fireplace Information | Family Room |
| Has Appliances | Yes |
| Kitchen Appliances | Dishwasher, Gas Oven, Gas Range, Microwave |
| Kitchen Area | Area |
| Has Heating | Yes |
| Heating Information | Central |
| Room Information | All Bedrooms Down, Entry, Family Room, Kitchen, Laundry, Living Room, Main Floor Bedroom, Main Floor Primary Bedroom, Primary Bathroom, Primary Bedroom, Primary Suite, Walk-In Closet |
| Has Cooling | Yes |
| Cooling Information | Central Air |
| Flooring Information | Carpet, Laminate |
| InteriorFeatures Information | Ceiling Fan(s), High Ceilings, Open Floorplan |
| EntryLocation | 1 |
| Entry Level | 1 |
| Has Spa | No |
| SpaDescription | None |
| Bathroom Information | Bathtub, Shower, Shower in Tub, Double Sinks in Primary Bath, Exhaust fan(s), Main Floor Full Bath, Soaking Tub, Walk-in shower |
| Main Level Bedrooms | 4 |
| Main Level Bathrooms | 2 |
EXTERIOR FEATURES
| Roof | Tile |
| Has Pool | No |
| Pool | None |
| Has Patio | Yes |
| Patio | Rear Porch |
| Has Fence | Yes |
| Fencing | Average Condition, Wood |
| Has Sprinklers | Yes |
WALKSCORE
MAP
MORTGAGE CALCULATOR
- Principal & Interest:
- Property Tax: $560
- Home Insurance:$119
- HOA Fees:$0
- Mortgage Insurance:
PRICE HISTORY
| Date | Event | Price |
| 06/18/2024 | Sold | $535,000 |
| 05/15/2024 | Listed | $525,000 |

Topfind Realty
REALTOR®
(844)-333-8033
Questions? Contact today.
Interested in buying or selling a home similar to 1193 Dadash?
Beaumont Similar Properties
Listing provided courtesy of JESSICA BOUZANE, Berkshire Hathaway Homeservices California Realty. Based on information from California Regional Multiple Listing Service, Inc. as of #Date#. This information is for your personal, non-commercial use and may not be used for any purpose other than to identify prospective properties you may be interested in purchasing. Display of MLS data is usually deemed reliable but is NOT guaranteed accurate by the MLS. Buyers are responsible for verifying the accuracy of all information and should investigate the data themselves or retain appropriate professionals. Information from sources other than the Listing Agent may have been included in the MLS data. Unless otherwise specified in writing, Broker/Agent has not and will not verify any information obtained from other sources. The Broker/Agent providing the information contained herein may or may not have been the Listing and/or Selling Agent.
