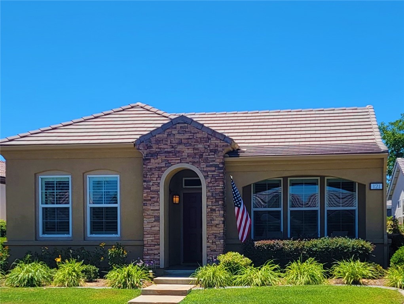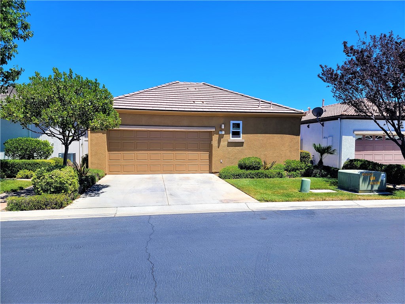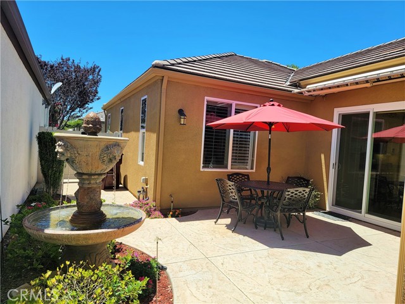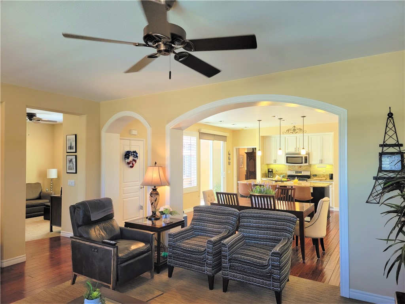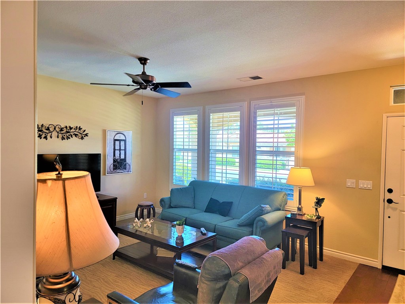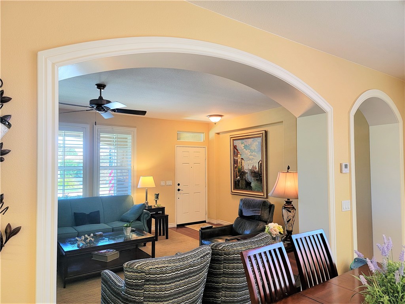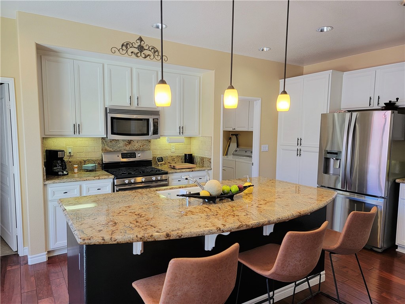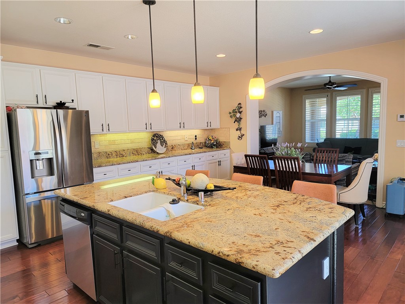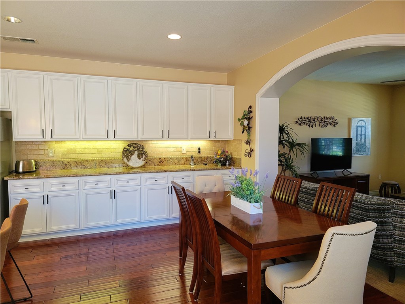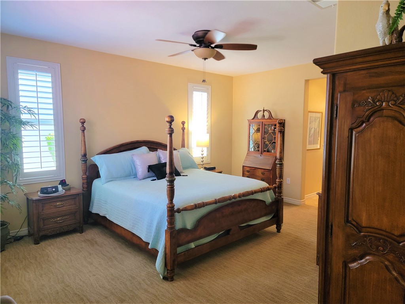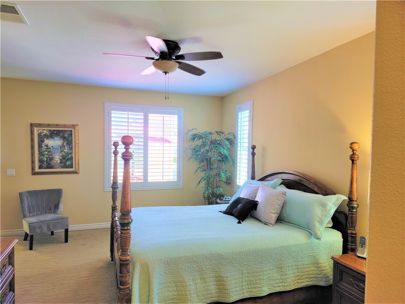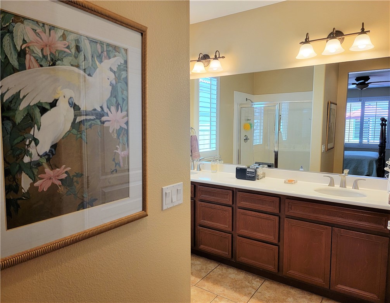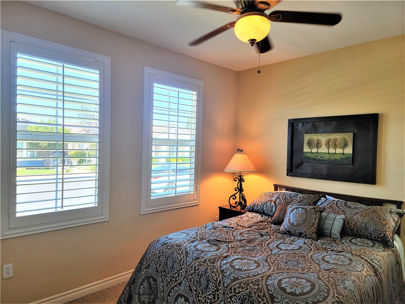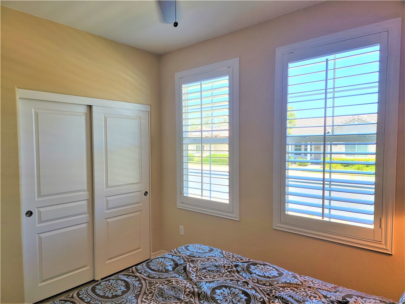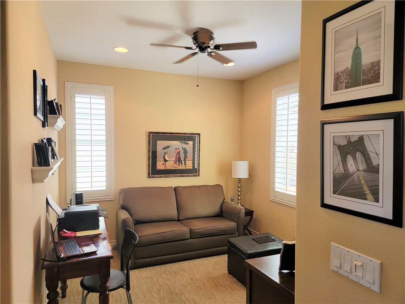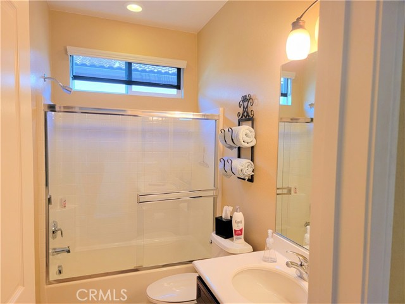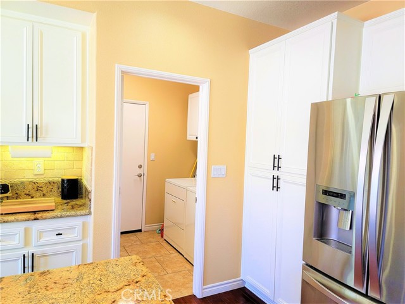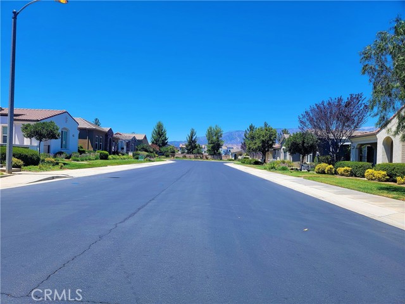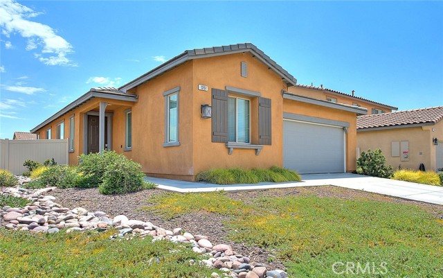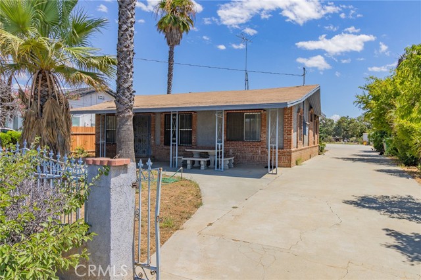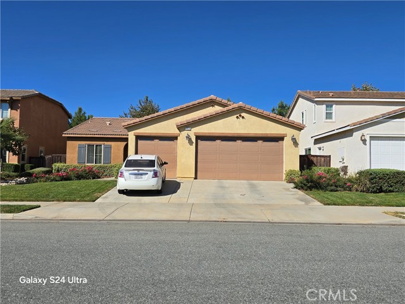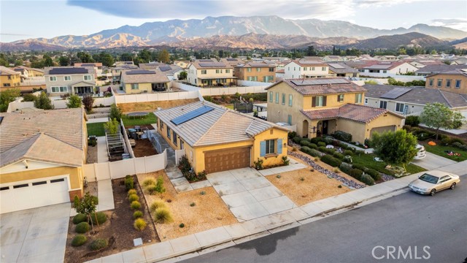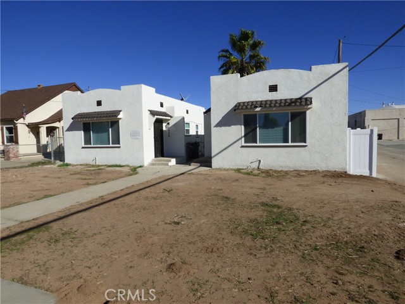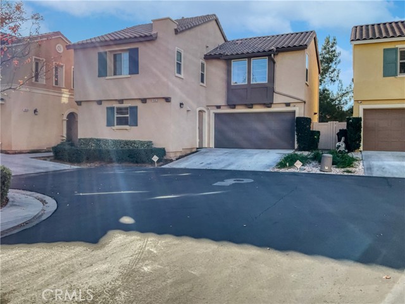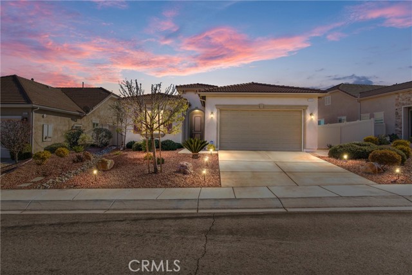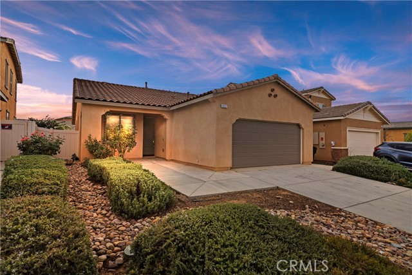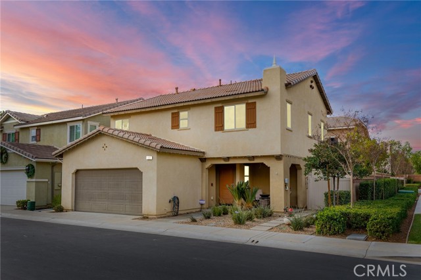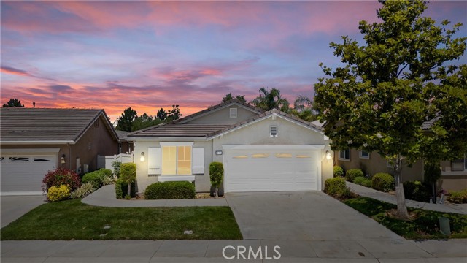121 Paint Creek
Beaumont, CA 92223
Sold
Are you looking for the most pristine home listed in 55+ FOUR SEASONS? Are you looking for PAID OFF MELLO ROOS? STOP your search - you have found your new home. This impeccable Monarch II floor plan is in the perfect cul-de-sac location. RARE FULL DRIVEWAY leading into your back entrance attached 2 car garage. Amazing flow of a true open floor plan with crown molded arches distinguishing the Living room from the Dining room and massive Chefs' Kitchen, with endless granite counter space, fresh clean white cabinets and Stainless-steel appliances. Kitchen Island features a double sink and a breakfast bar. Serenity will find you next to the fountain in your courtyard patio off the kitchen. Patio has a retractable cover so you can enjoy the sunshine without a sunburn or gaze up at the night sky. Primary Bedroom is massive with walk in closet. Large walk-in shower, double sinks and a separated throne room. 2nd bedroom is good size with shuttered windows and a ceiling fan. Den or office is light and bright and could easily be another guest room. Hall bath is perfectly located for guests, and it has tub in shower combo and tile floors. Hardwood floors, Large Tile and upgraded carpet throughout home. Shutters on most all of the windows. Inside laundry room with the upgraded feature of above cabinets. 2 car garage has over head area for extra storage. You will get all this plus the boundless features of the Four Seasons community. Lodge amenities, including pool, tennis court, fitness center, walking trails, ballroom, bistro, theatre room, billiards, and so much more!
PROPERTY INFORMATION
| MLS # | EV22145093 | Lot Size | 4,356 Sq. Ft. |
| HOA Fees | $312/Monthly | Property Type | Single Family Residence |
| Price | $ 399,000
Price Per SqFt: $ 259 |
DOM | 1113 Days |
| Address | 121 Paint Creek | Type | Residential |
| City | Beaumont | Sq.Ft. | 1,540 Sq. Ft. |
| Postal Code | 92223 | Garage | 2 |
| County | Riverside | Year Built | 2006 |
| Bed / Bath | 2 / 2 | Parking | 2 |
| Built In | 2006 | Status | Closed |
| Sold Date | 2022-08-22 |
INTERIOR FEATURES
| Has Laundry | Yes |
| Laundry Information | Individual Room, Inside |
| Has Fireplace | No |
| Fireplace Information | None |
| Has Appliances | Yes |
| Kitchen Appliances | Dishwasher, Gas Range, Gas Water Heater, Microwave |
| Kitchen Information | Granite Counters, Kitchen Island, Kitchen Open to Family Room |
| Kitchen Area | Breakfast Counter / Bar, Dining Ell |
| Has Heating | Yes |
| Heating Information | Central |
| Room Information | All Bedrooms Down, Den, Main Floor Bedroom, Main Floor Primary Bedroom, Primary Bedroom, Walk-In Closet |
| Has Cooling | Yes |
| Cooling Information | Central Air |
| Flooring Information | Carpet, Tile, Wood |
| InteriorFeatures Information | Ceiling Fan(s), Crown Molding, Granite Counters, High Ceilings, Recessed Lighting |
| Has Spa | Yes |
| SpaDescription | Association, Community |
| WindowFeatures | Screens, Shutters |
| SecuritySafety | Gated with Attendant, Carbon Monoxide Detector(s), Gated Community, Gated with Guard, Smoke Detector(s) |
| Bathroom Information | Shower in Tub, Walk-in shower |
| Main Level Bedrooms | 2 |
| Main Level Bathrooms | 2 |
EXTERIOR FEATURES
| FoundationDetails | Slab |
| Has Pool | No |
| Pool | Association, Community |
| Has Patio | Yes |
| Patio | Concrete, Covered, Patio, Patio Open, Front Porch |
| Has Sprinklers | Yes |
WALKSCORE
MAP
MORTGAGE CALCULATOR
- Principal & Interest:
- Property Tax: $426
- Home Insurance:$119
- HOA Fees:$312
- Mortgage Insurance:
PRICE HISTORY
| Date | Event | Price |
| 08/22/2022 | Sold | $412,000 |
| 07/06/2022 | Pending | $399,000 |
| 07/02/2022 | Listed | $399,000 |

Topfind Realty
REALTOR®
(844)-333-8033
Questions? Contact today.
Interested in buying or selling a home similar to 121 Paint Creek?
Beaumont Similar Properties
Listing provided courtesy of HEIDI BONHAM, Better Homes & Gardens R.E. Oak Valley. Based on information from California Regional Multiple Listing Service, Inc. as of #Date#. This information is for your personal, non-commercial use and may not be used for any purpose other than to identify prospective properties you may be interested in purchasing. Display of MLS data is usually deemed reliable but is NOT guaranteed accurate by the MLS. Buyers are responsible for verifying the accuracy of all information and should investigate the data themselves or retain appropriate professionals. Information from sources other than the Listing Agent may have been included in the MLS data. Unless otherwise specified in writing, Broker/Agent has not and will not verify any information obtained from other sources. The Broker/Agent providing the information contained herein may or may not have been the Listing and/or Selling Agent.
