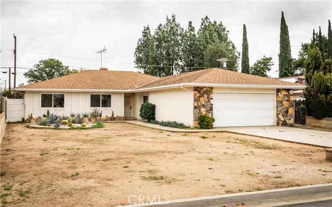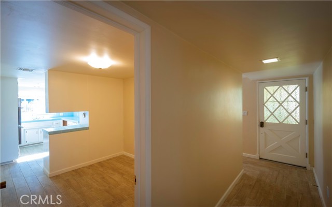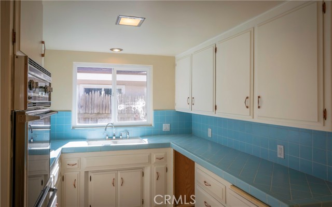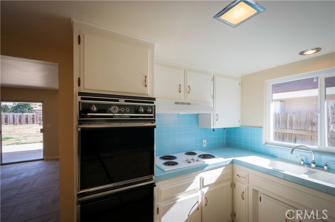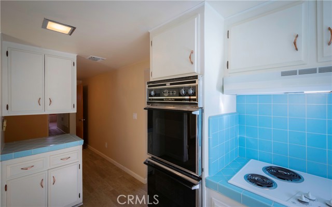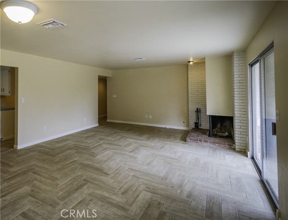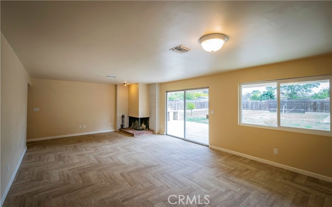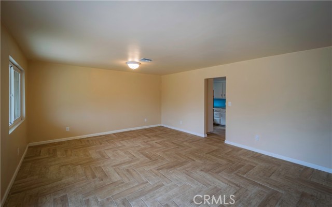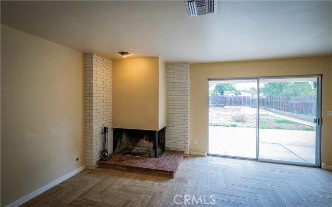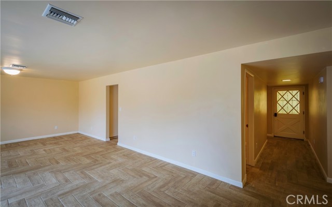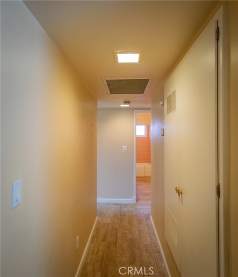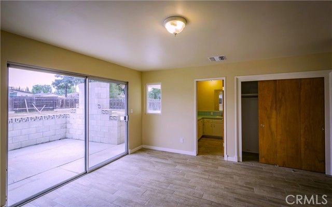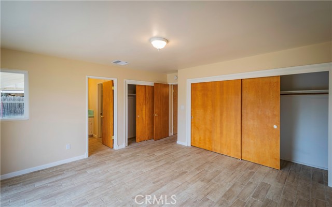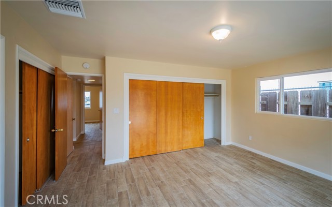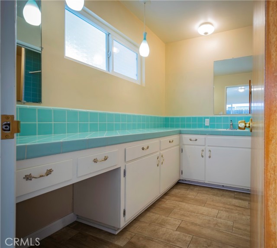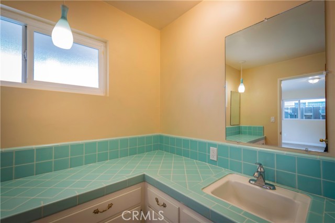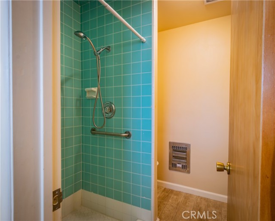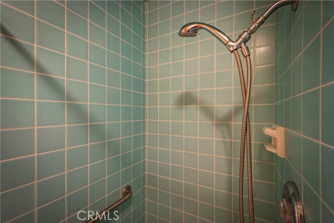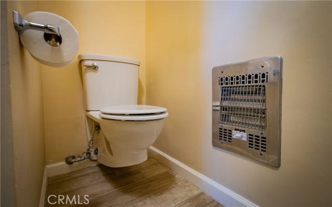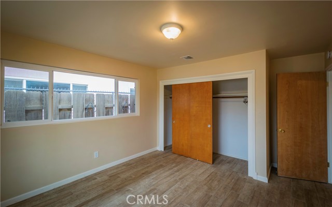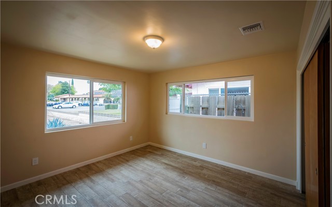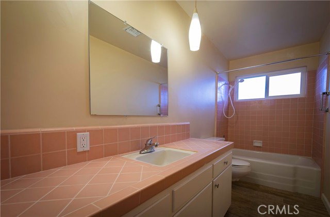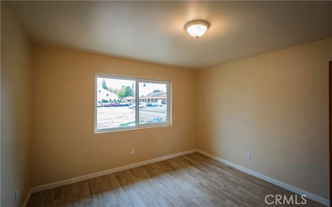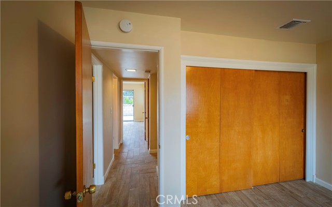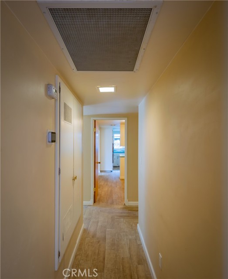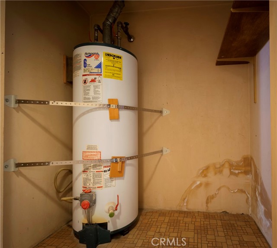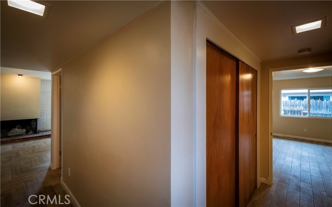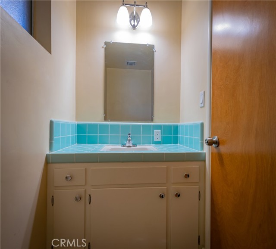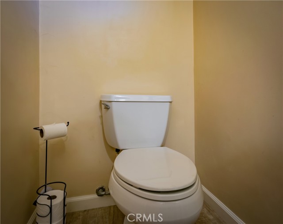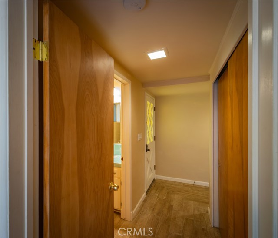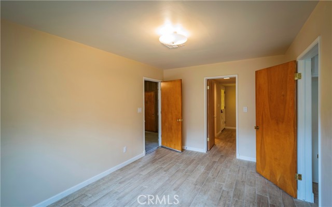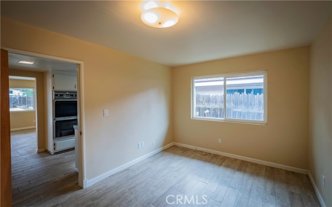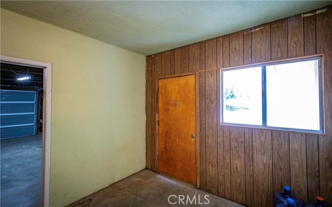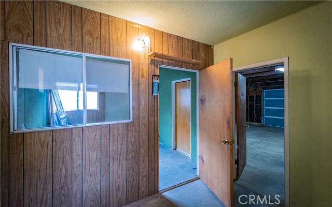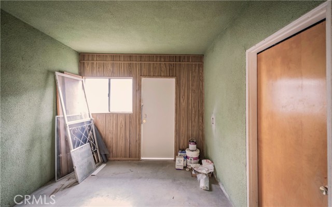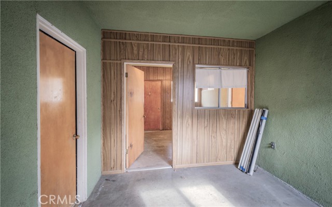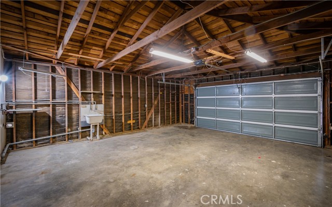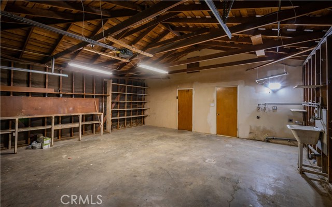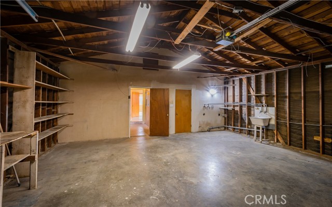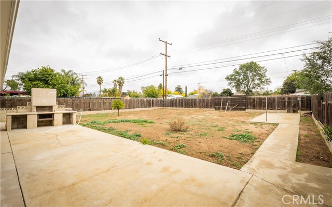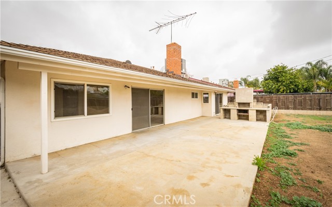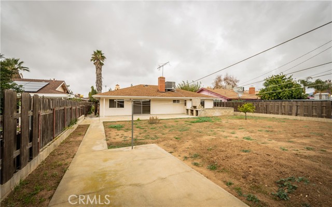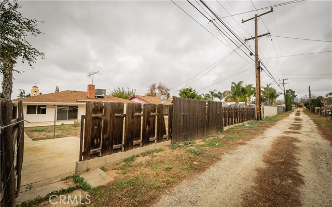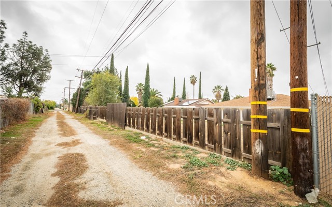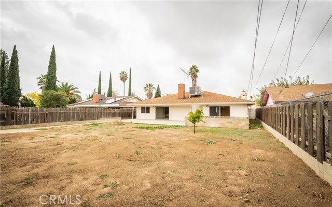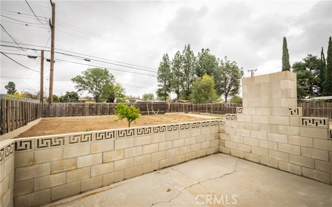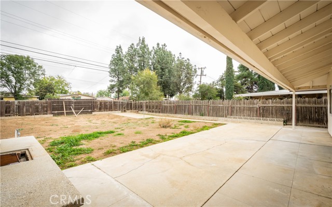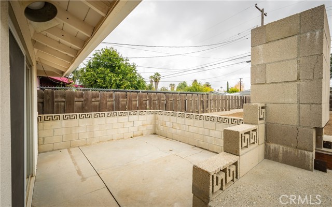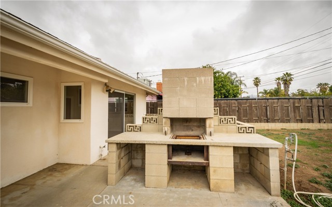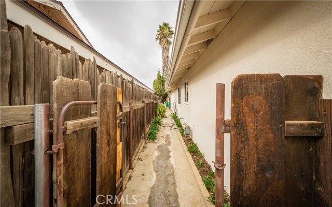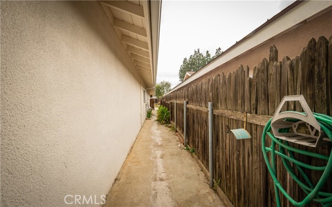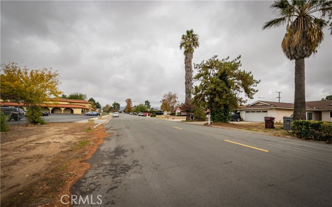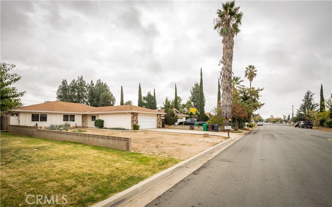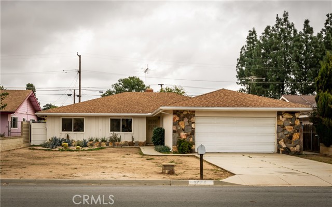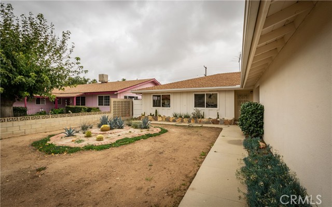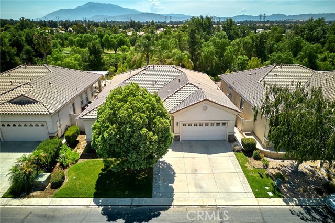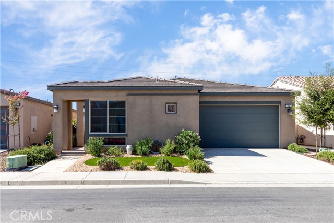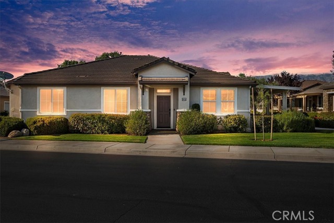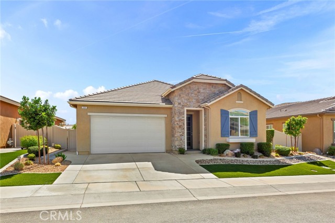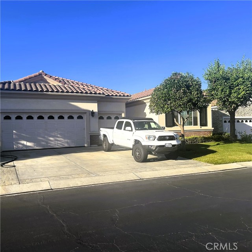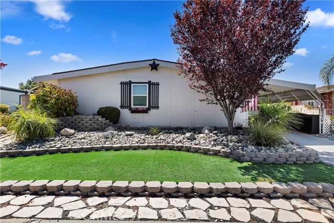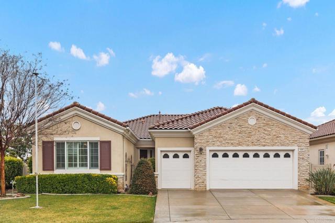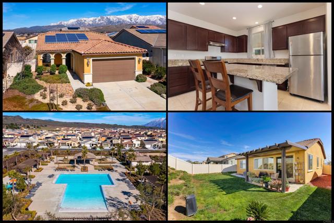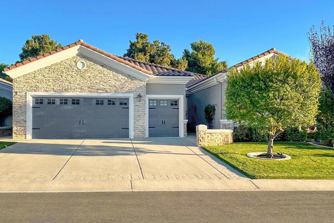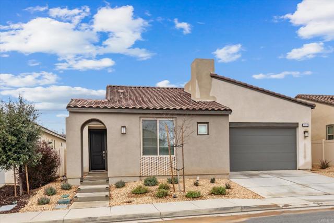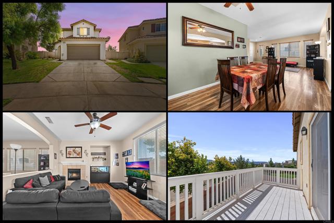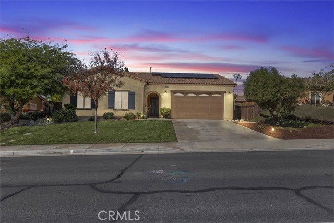1224 Chestnut Avenue
Beaumont, CA 92223
Sold
Spacious 3+ bedroom 2.5 bath home on large lot in established neighborhood. First time on the market in 50 years! New tile flooring and fresh paint. Huge living room with corner fireplace and slider to back patio. Quaint country kitchen has dbl oven, buffet counter, and loads of cabinet space. Master bedroom/bath has 2 closets, glass sliding door to back yard, and seated vanity. Separate Den/office could be 4th bedroom. Enclosed breezeway offers two more hobby or storage spaces. Brand New HVAC system installed June 2022. 2 car attached garage with opener. Laundry area has both gas and electric dryer hook-ups. Enormous back yard. Built-in BBQ bar. Gate to alley behind property allows access for RV or addition vehicle parking.
PROPERTY INFORMATION
| MLS # | SW23218669 | Lot Size | 10,018 Sq. Ft. |
| HOA Fees | $0/Monthly | Property Type | Single Family Residence |
| Price | $ 485,000
Price Per SqFt: $ 254 |
DOM | 706 Days |
| Address | 1224 Chestnut Avenue | Type | Residential |
| City | Beaumont | Sq.Ft. | 1,906 Sq. Ft. |
| Postal Code | 92223 | Garage | 2 |
| County | Riverside | Year Built | 1965 |
| Bed / Bath | 3 / 1.5 | Parking | 4 |
| Built In | 1965 | Status | Closed |
| Sold Date | 2024-02-01 |
INTERIOR FEATURES
| Has Laundry | Yes |
| Laundry Information | Electric Dryer Hookup, Gas & Electric Dryer Hookup, Gas Dryer Hookup, In Garage, Washer Hookup |
| Has Fireplace | Yes |
| Fireplace Information | Living Room, Gas, Wood Burning, Masonry |
| Has Appliances | Yes |
| Kitchen Appliances | Electric Oven, Electric Cooktop, Disposal, Water Heater |
| Kitchen Information | Tile Counters |
| Kitchen Area | Dining Room |
| Has Heating | Yes |
| Heating Information | Central, Natural Gas |
| Room Information | All Bedrooms Down, Bonus Room, Center Hall, Den, Entry, Kitchen, Living Room, Main Floor Bedroom, Main Floor Primary Bedroom, Primary Bathroom, Primary Bedroom |
| Has Cooling | Yes |
| Cooling Information | Central Air, Electric |
| Flooring Information | Tile |
| InteriorFeatures Information | Built-in Features, Tile Counters |
| DoorFeatures | Sliding Doors |
| EntryLocation | Entry Hall |
| Entry Level | 1 |
| Has Spa | No |
| SpaDescription | None |
| WindowFeatures | Screens |
| SecuritySafety | Carbon Monoxide Detector(s), Smoke Detector(s) |
| Bathroom Information | Bathtub, Shower, Shower in Tub, Exhaust fan(s), Main Floor Full Bath, Tile Counters, Vanity area |
| Main Level Bedrooms | 3 |
| Main Level Bathrooms | 3 |
EXTERIOR FEATURES
| ExteriorFeatures | Barbecue Private, Lighting, Rain Gutters |
| FoundationDetails | Slab |
| Roof | Composition, Shingle |
| Has Pool | No |
| Pool | None |
| Has Patio | Yes |
| Patio | Concrete, Patio, Patio Open, Slab |
| Has Fence | Yes |
| Fencing | Fair Condition, Wood |
WALKSCORE
MAP
MORTGAGE CALCULATOR
- Principal & Interest:
- Property Tax: $517
- Home Insurance:$119
- HOA Fees:$0
- Mortgage Insurance:
PRICE HISTORY
| Date | Event | Price |
| 02/01/2024 | Sold | $480,000 |
| 12/01/2023 | Listed | $485,000 |

Topfind Realty
REALTOR®
(844)-333-8033
Questions? Contact today.
Interested in buying or selling a home similar to 1224 Chestnut Avenue?
Beaumont Similar Properties
Listing provided courtesy of Michelle Bassett, Bassett & Associates, REALTORS. Based on information from California Regional Multiple Listing Service, Inc. as of #Date#. This information is for your personal, non-commercial use and may not be used for any purpose other than to identify prospective properties you may be interested in purchasing. Display of MLS data is usually deemed reliable but is NOT guaranteed accurate by the MLS. Buyers are responsible for verifying the accuracy of all information and should investigate the data themselves or retain appropriate professionals. Information from sources other than the Listing Agent may have been included in the MLS data. Unless otherwise specified in writing, Broker/Agent has not and will not verify any information obtained from other sources. The Broker/Agent providing the information contained herein may or may not have been the Listing and/or Selling Agent.
