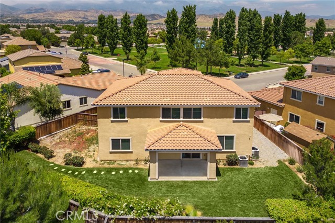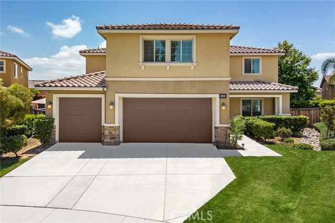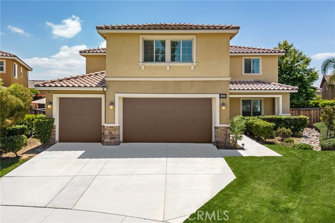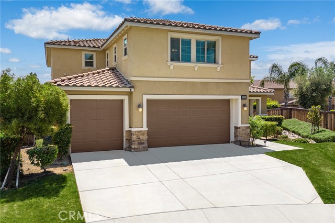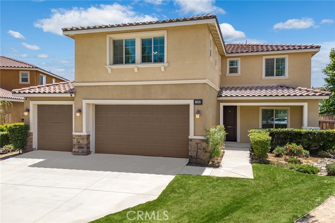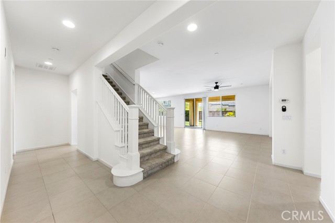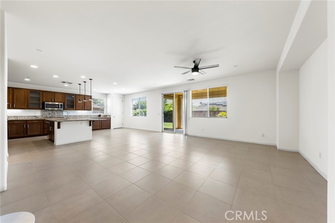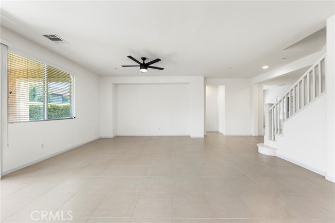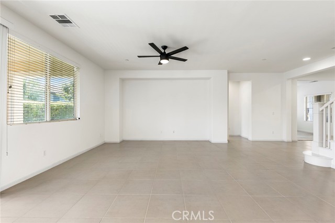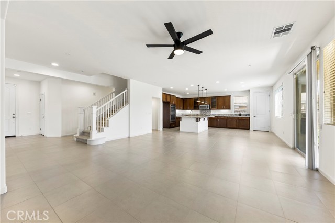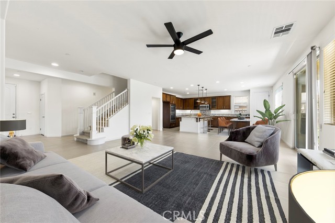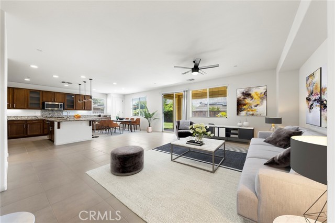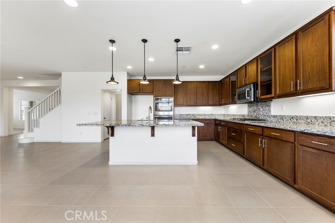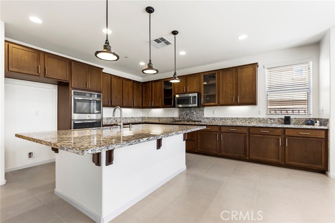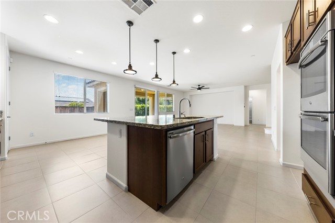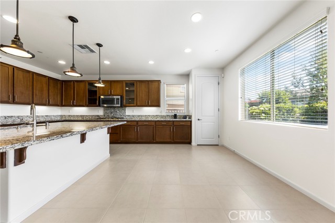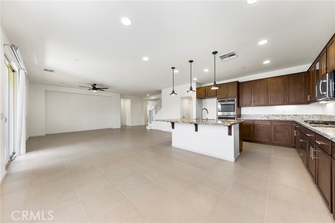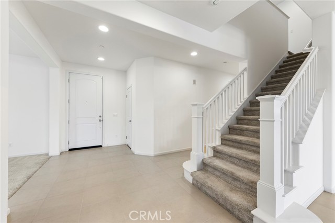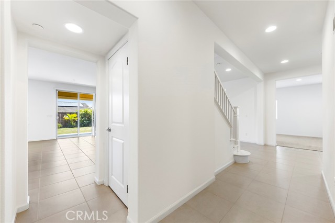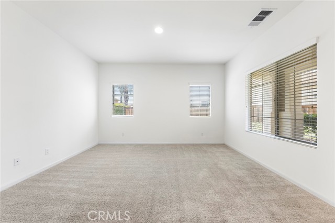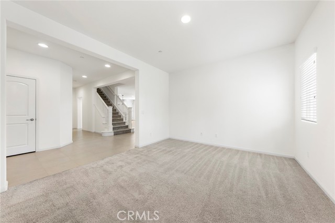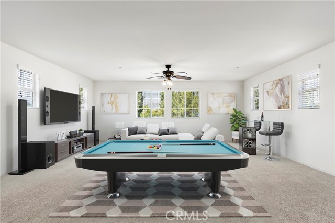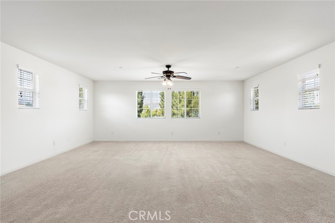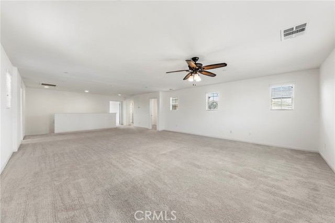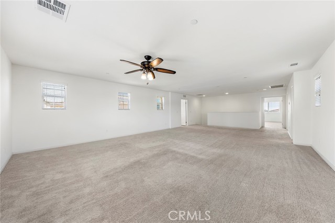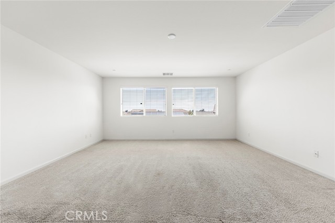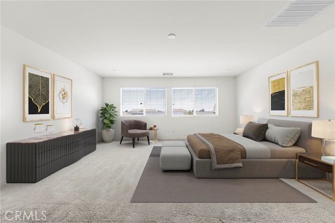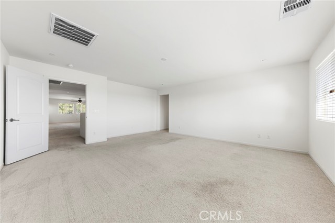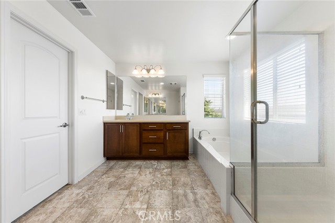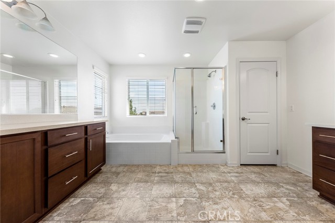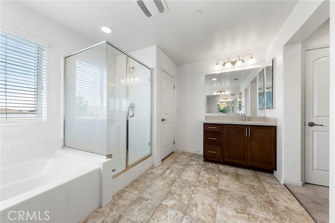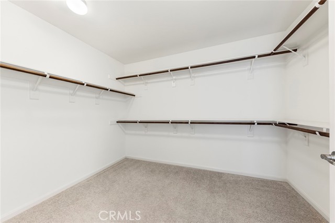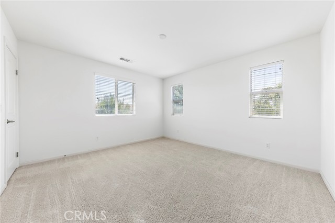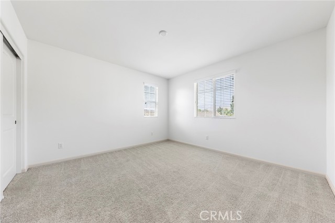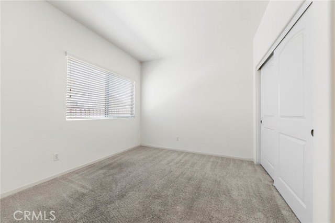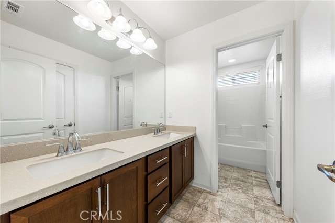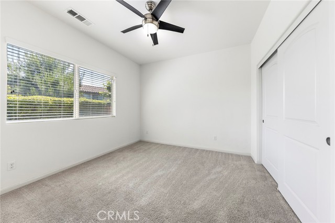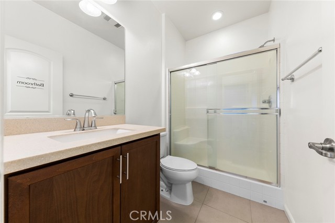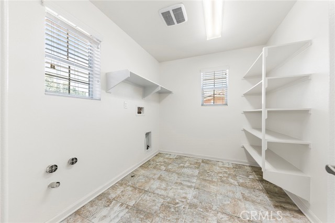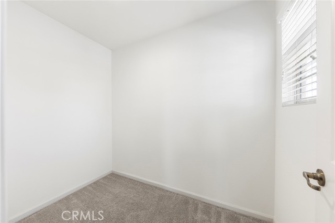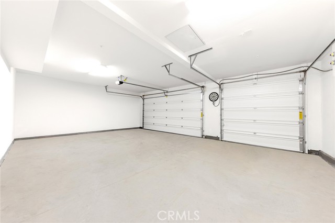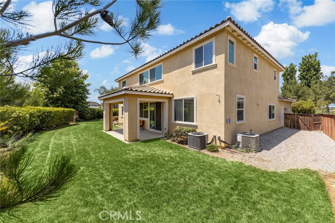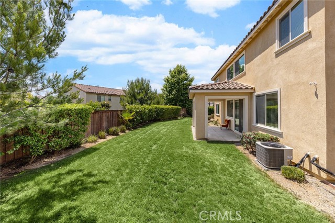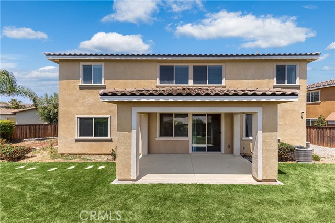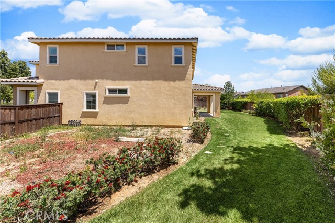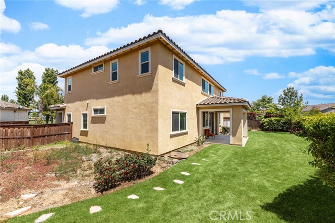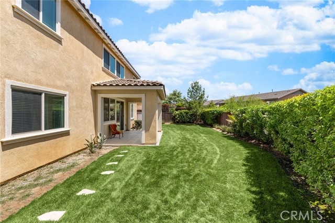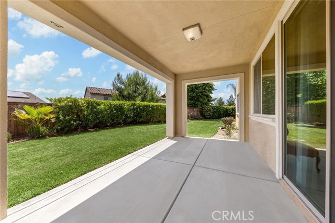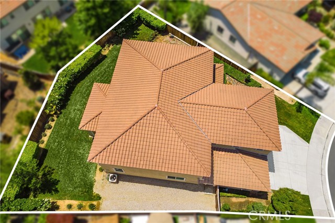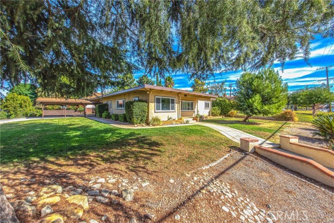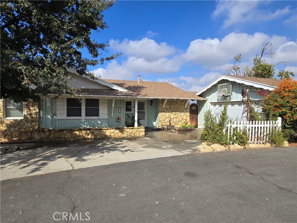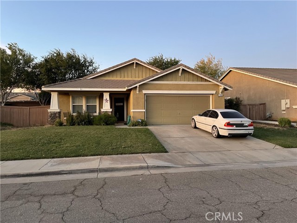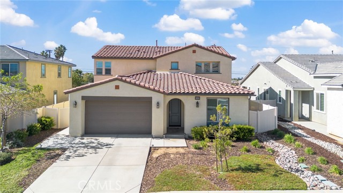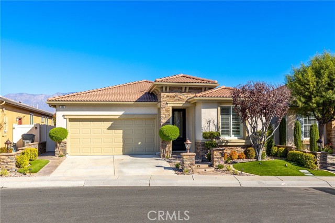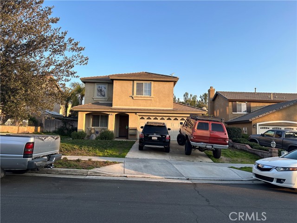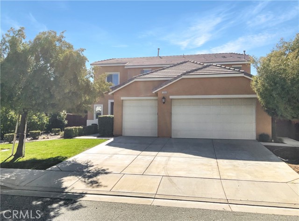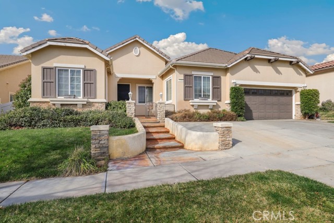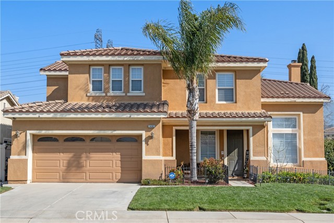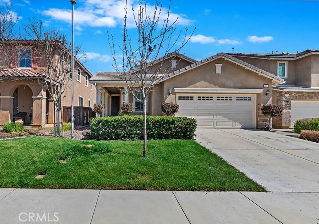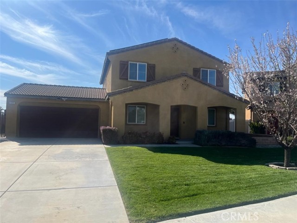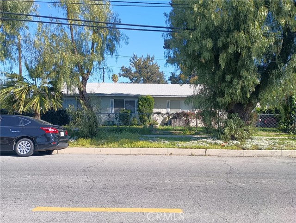1283 Tulip Circle
Beaumont, CA 92223
Sold
Welcome to this stunning newer park-front property, located in a picturesque neighborhood with breathtaking mountain views. This spacious house offers a generous living area of 3,668 square feet, providing ample room for relaxation and entertainment. With its desirable features, including two stories, 5 bedrooms, 4 bathrooms, this residence is sure to captivate you. As you enter, natural light floods the open and inviting living room and kitchen, creating a welcoming and cohesive space. The kitchen features a huge island, granite counters, and a large walk-in pantry, making it a chef's dream. The abundance of storage and counter space allows for easy meal preparation and gatherings with family and friends. Upstairs, you'll discover a large bonus room that can serve as an extra bedroom or a fantastic entertainment space. The versatility of this room allows for various possibilities, accommodating your unique preferences and lifestyle. The forefront large indoor laundry room, ensuring ease of use and eliminating the need to carry laundry up and down the stairs. Additional features of this remarkable property include a three-car garage, providing secure parking and storage options, and a well-maintained front garden overlooking the park, adding to the overall charm and tranquility of the neighborhood. One of the standout features of this property is the Tesla charger, allowing you to effortlessly power your electric vehicle right at home. The inclusion of a water softener machine is another notable feature. Step outside into the enchanting backyard, where you can soak in the stunning views of the nearby mountains. Conveniently located near parks, schools, and shopping centers, this house offers the perfect balance between privacy and accessibility. Don't miss out on the opportunity to make this exceptional property your new home. Contact us today to schedule a viewing and experience the magic of this mountain-view retreat firsthand.
PROPERTY INFORMATION
| MLS # | TR23187048 | Lot Size | 7,841 Sq. Ft. |
| HOA Fees | $45/Monthly | Property Type | Single Family Residence |
| Price | $ 648,000
Price Per SqFt: $ 177 |
DOM | 653 Days |
| Address | 1283 Tulip Circle | Type | Residential |
| City | Beaumont | Sq.Ft. | 3,668 Sq. Ft. |
| Postal Code | 92223 | Garage | 3 |
| County | Riverside | Year Built | 2016 |
| Bed / Bath | 5 / 4 | Parking | 3 |
| Built In | 2016 | Status | Closed |
| Sold Date | 2024-02-01 |
INTERIOR FEATURES
| Has Laundry | Yes |
| Laundry Information | Individual Room |
| Has Fireplace | No |
| Fireplace Information | None |
| Has Appliances | Yes |
| Kitchen Appliances | Built-In Range, Dishwasher, Double Oven, Gas Cooktop, Water Softener |
| Kitchen Information | Granite Counters, Kitchen Island, Kitchen Open to Family Room, Walk-In Pantry |
| Has Heating | Yes |
| Heating Information | Central |
| Room Information | Bonus Room, Entry, Family Room, Great Room, Kitchen, Laundry, Living Room, Primary Bathroom, Primary Bedroom, Primary Suite, Multi-Level Bedroom, Walk-In Closet, Walk-In Pantry |
| Has Cooling | Yes |
| Cooling Information | Central Air |
| Flooring Information | Carpet, Tile |
| InteriorFeatures Information | Granite Counters |
| EntryLocation | Right Side |
| Entry Level | 1 |
| Bathroom Information | Bathtub, Shower, Double sinks in bath(s), Double Sinks in Primary Bath, Granite Counters, Main Floor Full Bath, Privacy toilet door, Separate tub and shower |
| Main Level Bedrooms | 2 |
| Main Level Bathrooms | 2 |
EXTERIOR FEATURES
| Has Pool | No |
| Pool | None |
| Has Patio | Yes |
| Patio | Covered, Patio, Patio Open |
| Has Sprinklers | Yes |
WALKSCORE
MAP
MORTGAGE CALCULATOR
- Principal & Interest:
- Property Tax: $691
- Home Insurance:$119
- HOA Fees:$45
- Mortgage Insurance:
PRICE HISTORY
| Date | Event | Price |
| 02/01/2024 | Sold | $625,000 |
| 12/20/2023 | Relisted | $648,000 |
| 12/19/2023 | Active Under Contract | $648,000 |
| 10/06/2023 | Listed | $648,000 |

Topfind Realty
REALTOR®
(844)-333-8033
Questions? Contact today.
Interested in buying or selling a home similar to 1283 Tulip Circle?
Beaumont Similar Properties
Listing provided courtesy of Wen Feng, Pinnacle Real Estate Group. Based on information from California Regional Multiple Listing Service, Inc. as of #Date#. This information is for your personal, non-commercial use and may not be used for any purpose other than to identify prospective properties you may be interested in purchasing. Display of MLS data is usually deemed reliable but is NOT guaranteed accurate by the MLS. Buyers are responsible for verifying the accuracy of all information and should investigate the data themselves or retain appropriate professionals. Information from sources other than the Listing Agent may have been included in the MLS data. Unless otherwise specified in writing, Broker/Agent has not and will not verify any information obtained from other sources. The Broker/Agent providing the information contained herein may or may not have been the Listing and/or Selling Agent.
