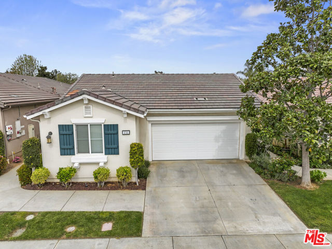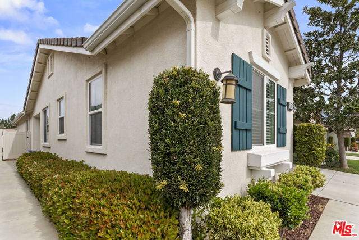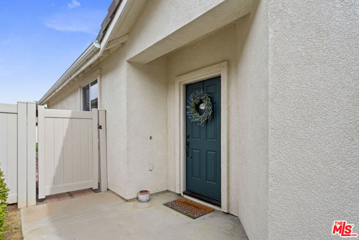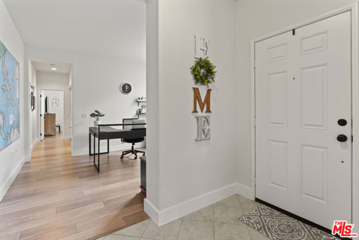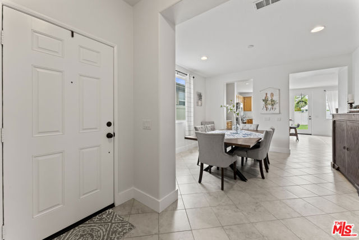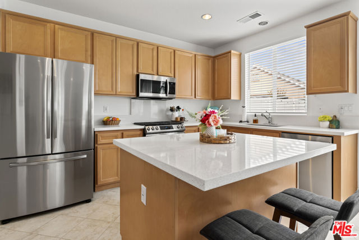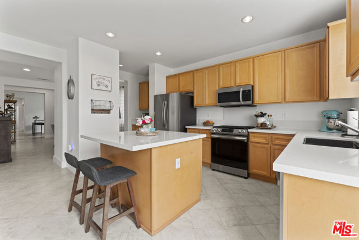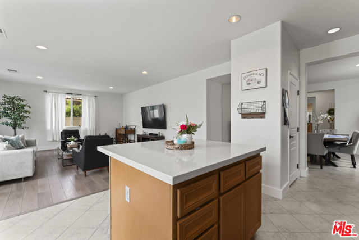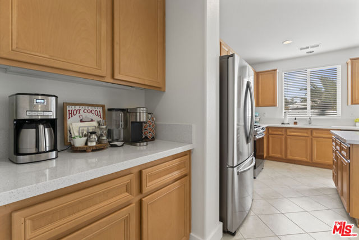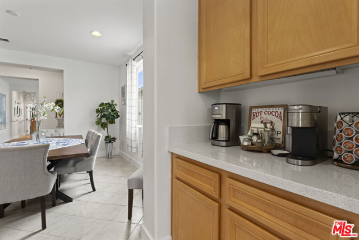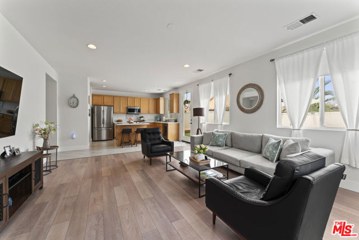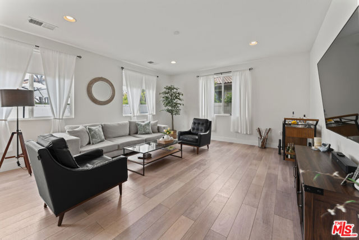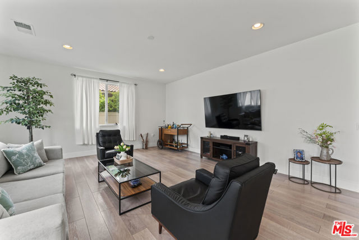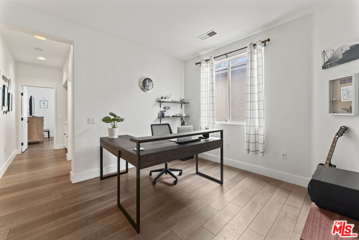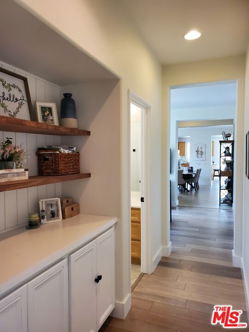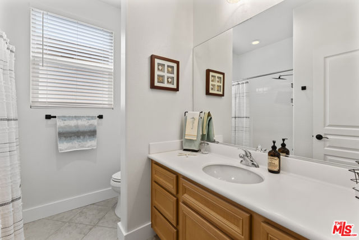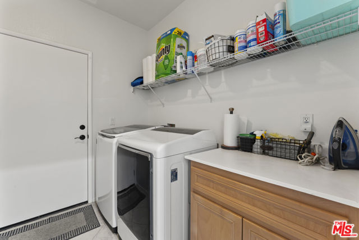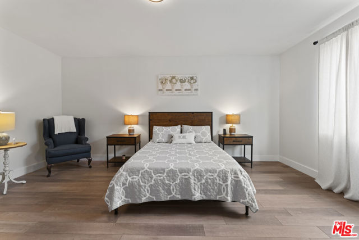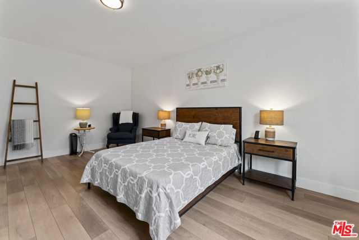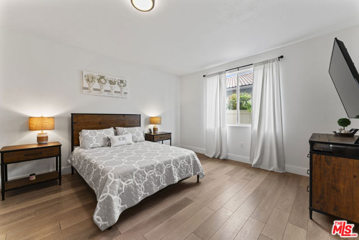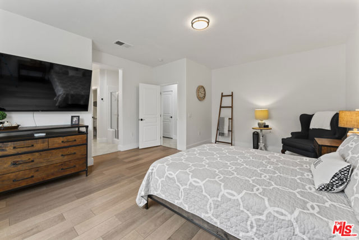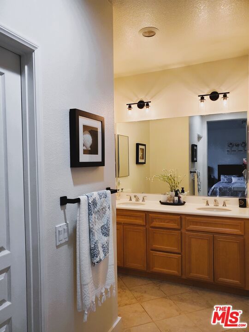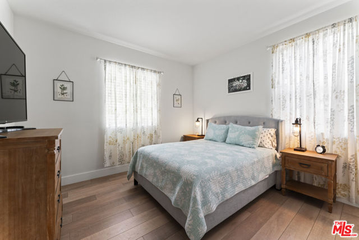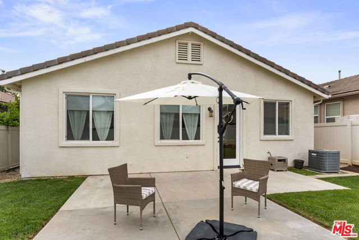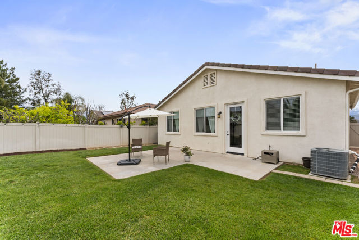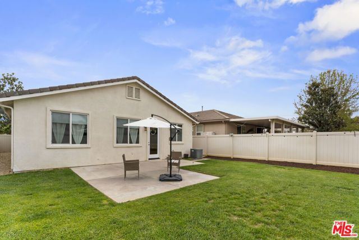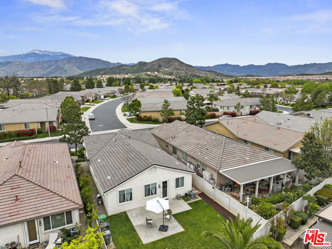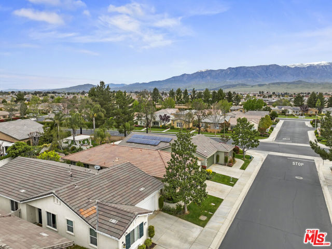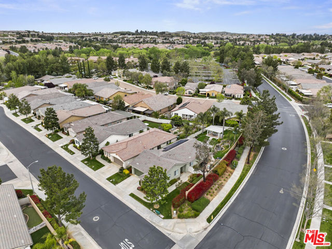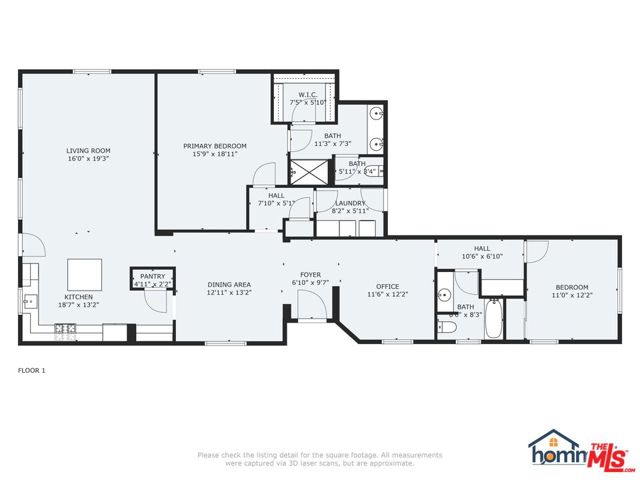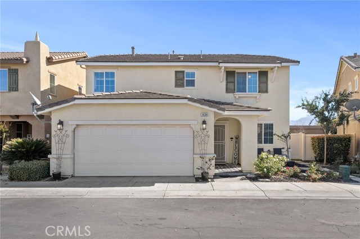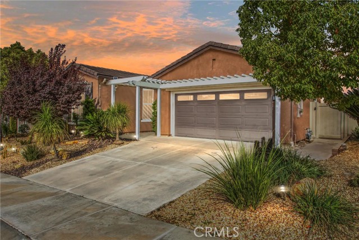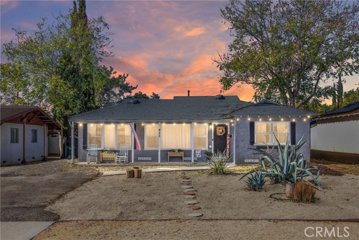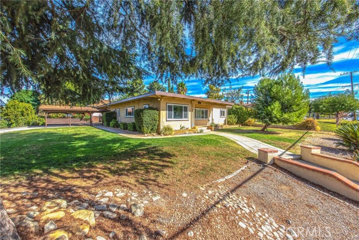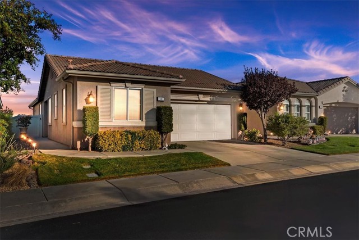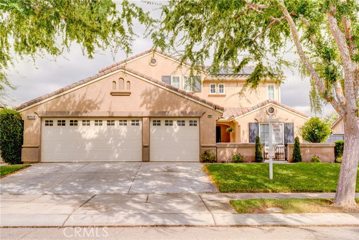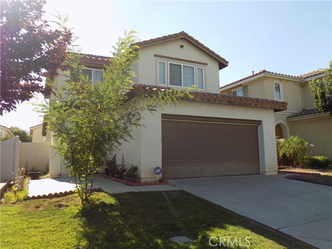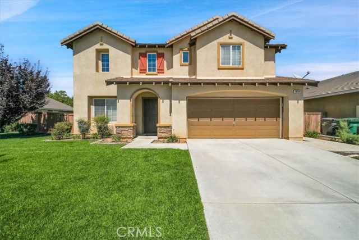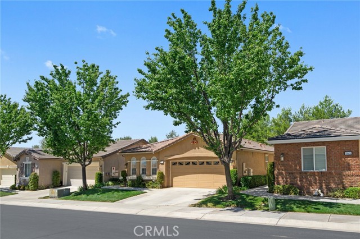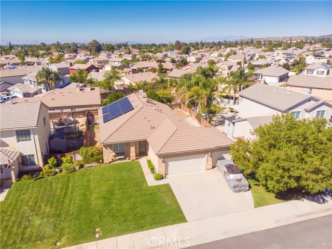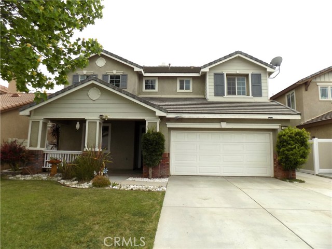131 Tijeras
Beaumont, CA 92223
Sold
Nestled within the highly sought-after peaceful oasis Four Seasons 55+ Community, this impeccably maintained 1,789 sqft 2-bedroom, 2-bathroom home boasts a versatile office/den space, offering a perfect blend of functionality and comfort. Refreshed with new interior paint and updated laminate wood base flooring throughout the living room and bedrooms, this turn-key residence exudes a sense of modern elegance. The kitchen has been upgraded with Quartz countertops, complemented by an inviting island for casual dining, and features a selection of updated appliances, and recessed lighting throughout. The master suite provides a serene retreat, complete with a generously sized walk-in closet and a well-appointed ensuite bathroom. Conveniently located, the laundry room connects seamlessly to the two-car garage. The hallway features an enclave with a lovely built-in cabinet and shelving that could be converted into an additional closet. The exterior underwent a professional painting approximately one year ago, and the expansive perfectly manicured yard provides an idyllic setting for a buyer's imagination. Within the community, residents enjoy a vibrant lifestyle with access to a myriad of amenities. From monthly Smooth Jazz at the Bistro to three clubhouses equipped with fitness facilities, three pools, an amphitheater, logia, BBQ areas, a movie theatre, hair salon, billiard and craft rooms, and a grand ballroom for year-round entertainment, there is no shortage of leisure activities to indulge in. Outdoor enthusiasts can take advantage of tennis courts, pickleball, bocce ball, paddleball, table tennis, and numerous hiking trails. With its array of amenities and vibrant community spirit, Four Seasons presents an unparalleled living experience for those seeking an active or semi active lifestyle.
PROPERTY INFORMATION
| MLS # | 24380637 | Lot Size | 5,663 Sq. Ft. |
| HOA Fees | $360/Monthly | Property Type | Single Family Residence |
| Price | $ 439,000
Price Per SqFt: $ 245 |
DOM | 556 Days |
| Address | 131 Tijeras | Type | Residential |
| City | Beaumont | Sq.Ft. | 1,794 Sq. Ft. |
| Postal Code | 92223 | Garage | 2 |
| County | Riverside | Year Built | 2005 |
| Bed / Bath | 2 / 1 | Parking | 2 |
| Built In | 2005 | Status | Closed |
| Sold Date | 2024-06-04 |
INTERIOR FEATURES
| Has Fireplace | No |
| Fireplace Information | None |
| Has Appliances | Yes |
| Kitchen Appliances | Dishwasher, Disposal, Microwave, Gas Oven |
| Kitchen Information | Walk-In Pantry |
| Kitchen Area | Breakfast Counter / Bar |
| Has Heating | Yes |
| Heating Information | Central |
| Room Information | Center Hall |
| Has Cooling | Yes |
| Cooling Information | Central Air |
| Has Spa | Yes |
| SpaDescription | Association, Heated, Community |
| SecuritySafety | Gated Community, Guarded |
EXTERIOR FEATURES
| Has Pool | No |
| Pool | Heated, Indoor, Association, Community |
| Has Patio | Yes |
| Patio | Concrete |
WALKSCORE
MAP
MORTGAGE CALCULATOR
- Principal & Interest:
- Property Tax: $468
- Home Insurance:$119
- HOA Fees:$360
- Mortgage Insurance:
PRICE HISTORY
| Date | Event | Price |
| 04/19/2024 | Listed | $439,000 |

Topfind Realty
REALTOR®
(844)-333-8033
Questions? Contact today.
Interested in buying or selling a home similar to 131 Tijeras?
Beaumont Similar Properties
Listing provided courtesy of Katherine Henderson, KW Advisors. Based on information from California Regional Multiple Listing Service, Inc. as of #Date#. This information is for your personal, non-commercial use and may not be used for any purpose other than to identify prospective properties you may be interested in purchasing. Display of MLS data is usually deemed reliable but is NOT guaranteed accurate by the MLS. Buyers are responsible for verifying the accuracy of all information and should investigate the data themselves or retain appropriate professionals. Information from sources other than the Listing Agent may have been included in the MLS data. Unless otherwise specified in writing, Broker/Agent has not and will not verify any information obtained from other sources. The Broker/Agent providing the information contained herein may or may not have been the Listing and/or Selling Agent.
