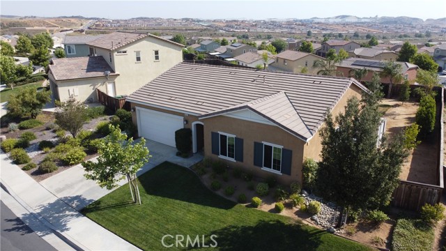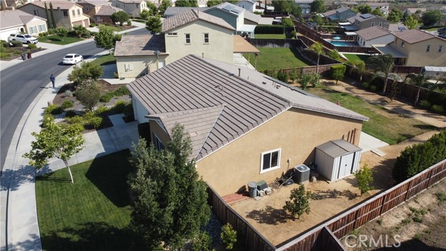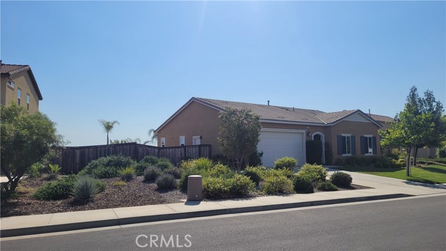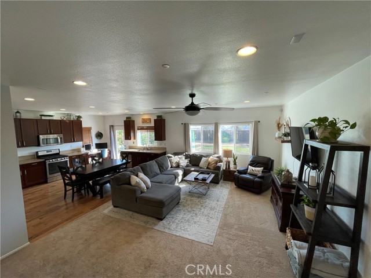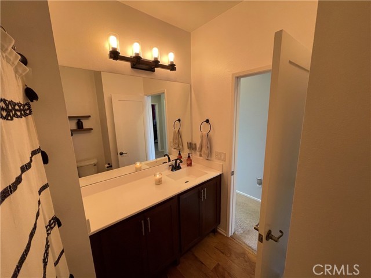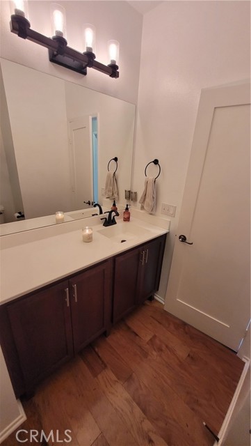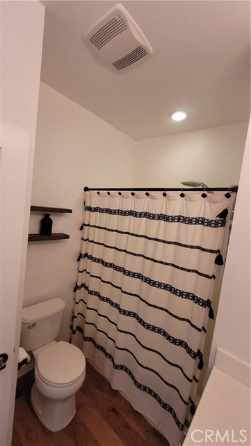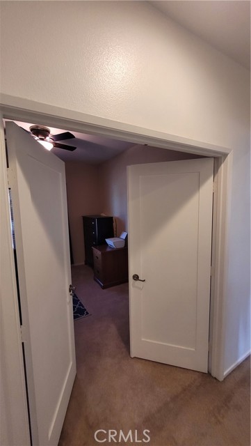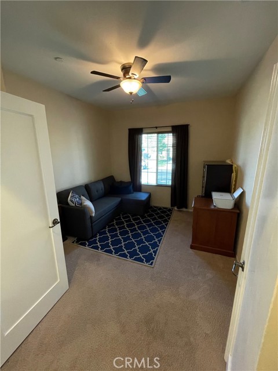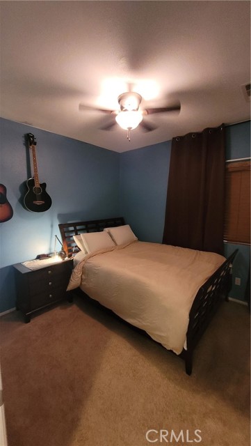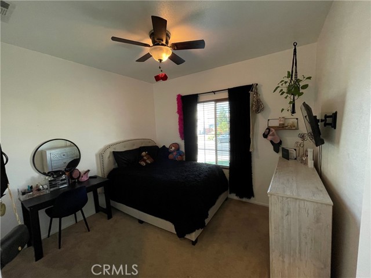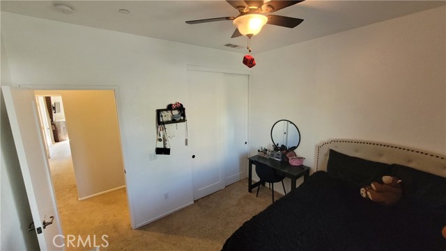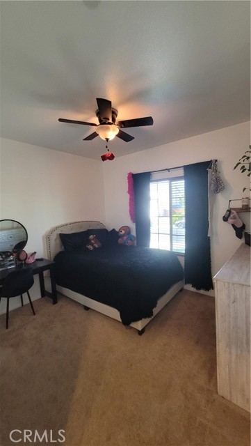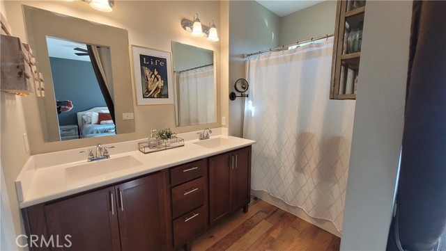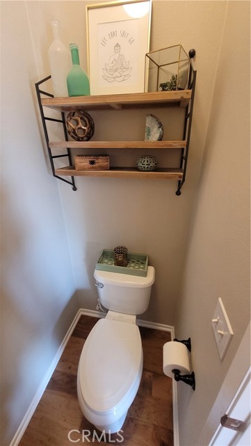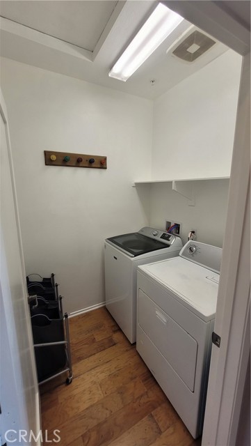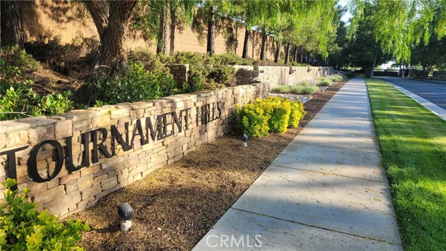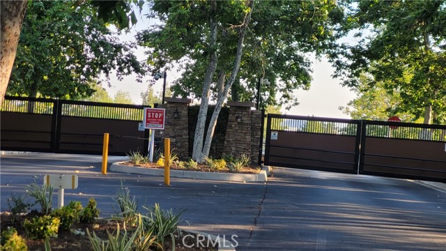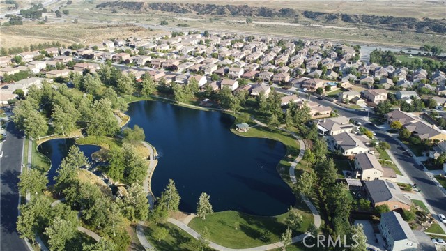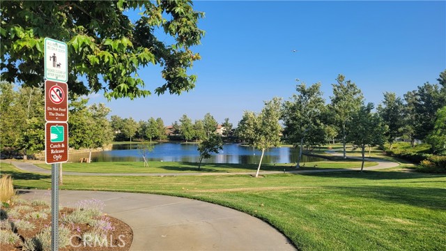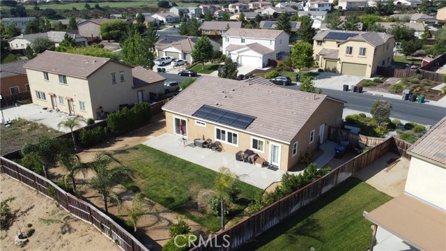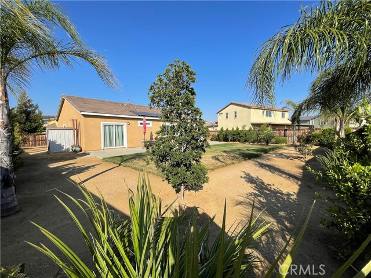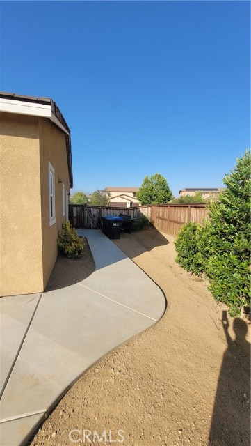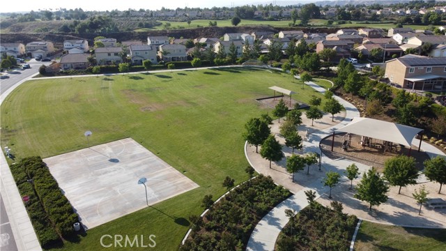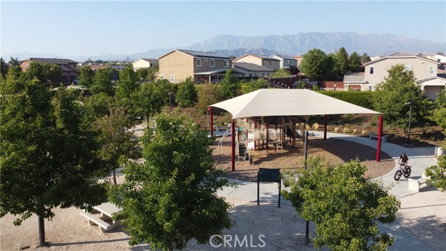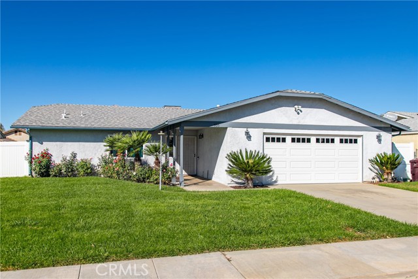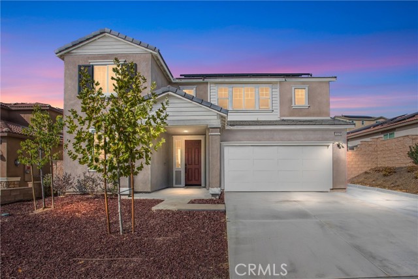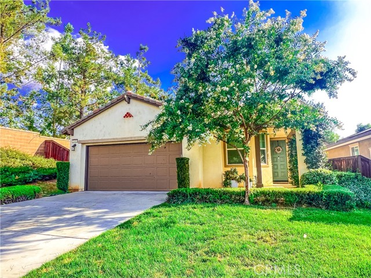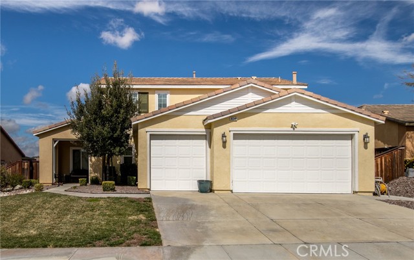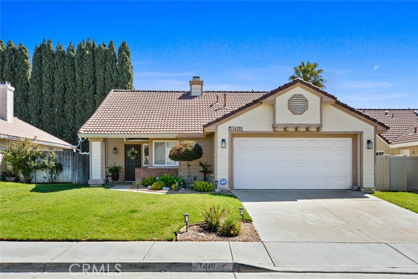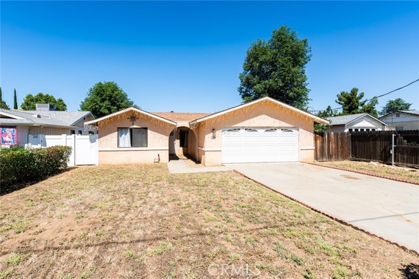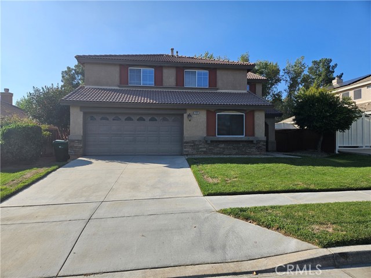13121 Blade Street
Beaumont, CA 92223
Sold
PAID OFF SOLAR!! With 2 side yards large enough to fit any RV, boat, or any other of your toys. The 4 bedroom, 2 bath, 2 car garage, single story home boasts a beautifully landscaped front and back yard and is move in ready. Driving into the community you are met with a manicured, gated entrance for a safe and worry free lifestyle at Tournament Hills. Once in the gated community you will drive by a serene and comforting park with a lake where fishing, trails, biking, barbecue grills, and a playground are waiting for your pleasure. Built in 2013 on a large 9,148 SF lot, this property is ready for anything you can imagine. The home has 1611 SF of living space with beautiful mountain views. The interior offers an open and spacious layout with laminate wood flooring, double pane windows with blinds and curtains, all doors have been upgraded to solid wood doors, and plenty of natural light. All the lighting in this well lit home have dimmers, and are recessed lights. Safety features include fire sprinklers, and home is preset with an alarm system. The entry door opens to the Great Room with recessed lights, pre-wired surround sound, a large ceiling fan, and views to your huge backyard. The large kitchen includes lots of cabinets, granite countertops, a built-in workstation, stainless steel appliances with a 5-burner Whirlpool stove and dishwasher, a deep single basin sink with garbage disposal, a large pantry and a glass door to the backyard. All of the bedrooms are generously sized and offer ceiling fans, and there is a full-size hall bathroom. The primary bedroom has a great walk-in closet, dual sinks, and a glass sliding door to your backyard. Both of the bathrooms feature clean white countertops . The home has an in-home laundry room , and direct garage access to the 2-car garage, and professionally installed metal shelving. Enjoy the private backyard which has been landscaped and has automatic sprinklers. Low HOA fees include a catch and release lake, walking trails, gazebo, picnic area, sports courts, and 2 playgrounds. Close to Tukwet Canyon PGA Golf Course, schools, shopping, Cabazon Outlet Mall, San Gorgonio Medical Hospital and just over 30 miles to Palm Springs! Also easy access to the 10 & 60. Fwys.
PROPERTY INFORMATION
| MLS # | PW23118884 | Lot Size | 9,148 Sq. Ft. |
| HOA Fees | $102/Monthly | Property Type | Single Family Residence |
| Price | $ 500,000
Price Per SqFt: $ 310 |
DOM | 856 Days |
| Address | 13121 Blade Street | Type | Residential |
| City | Beaumont | Sq.Ft. | 1,611 Sq. Ft. |
| Postal Code | 92223 | Garage | 2 |
| County | Riverside | Year Built | 2013 |
| Bed / Bath | 4 / 2 | Parking | 4 |
| Built In | 2013 | Status | Closed |
| Sold Date | 2023-08-08 |
INTERIOR FEATURES
| Has Laundry | Yes |
| Laundry Information | Gas Dryer Hookup, Individual Room, Washer Hookup |
| Has Fireplace | No |
| Fireplace Information | None |
| Has Appliances | Yes |
| Kitchen Appliances | ENERGY STAR Qualified Appliances, ENERGY STAR Qualified Water Heater, Free-Standing Range, Disposal, Gas Oven, Gas Range, Gas Water Heater, Ice Maker, Microwave, Range Hood, Refrigerator, Self Cleaning Oven, Vented Exhaust Fan, Water Heater, Water Line to Refrigerator |
| Kitchen Information | Butler's Pantry, Granite Counters, Kitchen Open to Family Room |
| Has Heating | Yes |
| Heating Information | Central, ENERGY STAR Qualified Equipment |
| Room Information | All Bedrooms Down, Entry, Foyer, Great Room, Kitchen, Laundry, Living Room, Primary Bathroom, Primary Bedroom, Walk-In Closet |
| Has Cooling | Yes |
| Cooling Information | Central Air, ENERGY STAR Qualified Equipment |
| Flooring Information | Carpet, Tile, Wood |
| InteriorFeatures Information | Ceiling Fan(s), Granite Counters, Open Floorplan, Pantry, Recessed Lighting, Storage, Wired for Data, Wired for Sound |
| DoorFeatures | Panel Doors, Sliding Doors |
| EntryLocation | Front Ground level |
| Entry Level | 1 |
| Has Spa | No |
| SpaDescription | None |
| WindowFeatures | Blinds, Custom Covering, Double Pane Windows, Drapes, ENERGY STAR Qualified Windows, Screens, Solar Screens |
| SecuritySafety | 24 Hour Security, Automatic Gate, Carbon Monoxide Detector(s), Card/Code Access, Closed Circuit Camera(s), Fire and Smoke Detection System, Fire Sprinkler System, Gated Community, Security Lights, Security System, Smoke Detector(s) |
| Bathroom Information | Bathtub, Low Flow Shower, Low Flow Toilet(s), Shower, Shower in Tub, Double Sinks in Primary Bath, Exhaust fan(s), Privacy toilet door, Soaking Tub, Walk-in shower |
| Main Level Bedrooms | 4 |
| Main Level Bathrooms | 2 |
EXTERIOR FEATURES
| ExteriorFeatures | Lighting |
| FoundationDetails | Slab |
| Roof | Slate |
| Has Pool | No |
| Pool | None |
| Has Patio | Yes |
| Patio | Concrete, See Remarks |
| Has Fence | Yes |
| Fencing | Fair Condition |
| Has Sprinklers | Yes |
WALKSCORE
MAP
MORTGAGE CALCULATOR
- Principal & Interest:
- Property Tax: $533
- Home Insurance:$119
- HOA Fees:$102
- Mortgage Insurance:
PRICE HISTORY
| Date | Event | Price |
| 08/08/2023 | Sold | $520,000 |
| 07/13/2023 | Active Under Contract | $500,000 |
| 07/05/2023 | Listed | $500,000 |

Topfind Realty
REALTOR®
(844)-333-8033
Questions? Contact today.
Interested in buying or selling a home similar to 13121 Blade Street?
Beaumont Similar Properties
Listing provided courtesy of Robert Ramirez, Rigby and Associates RE. Based on information from California Regional Multiple Listing Service, Inc. as of #Date#. This information is for your personal, non-commercial use and may not be used for any purpose other than to identify prospective properties you may be interested in purchasing. Display of MLS data is usually deemed reliable but is NOT guaranteed accurate by the MLS. Buyers are responsible for verifying the accuracy of all information and should investigate the data themselves or retain appropriate professionals. Information from sources other than the Listing Agent may have been included in the MLS data. Unless otherwise specified in writing, Broker/Agent has not and will not verify any information obtained from other sources. The Broker/Agent providing the information contained herein may or may not have been the Listing and/or Selling Agent.
