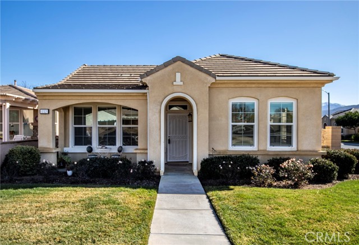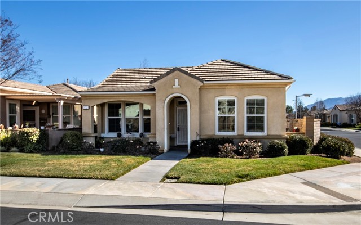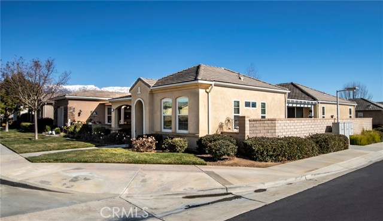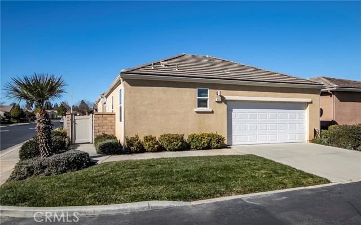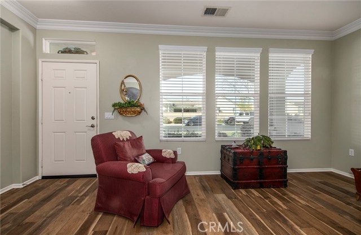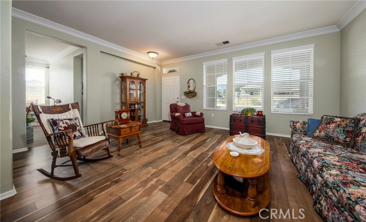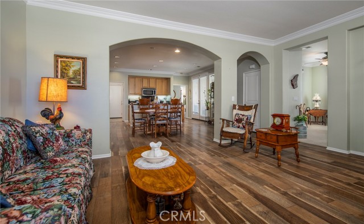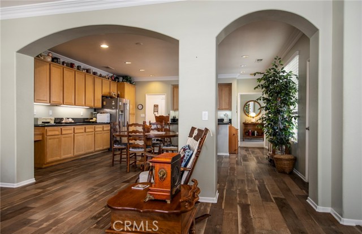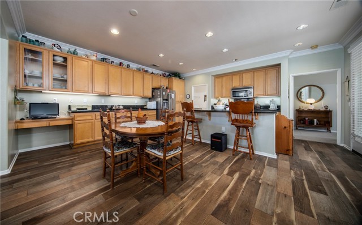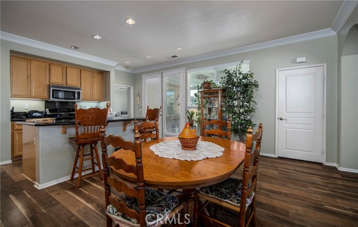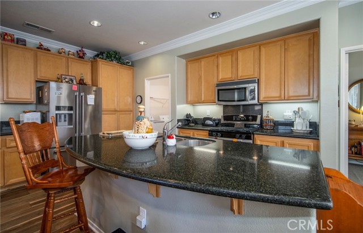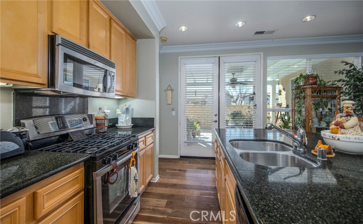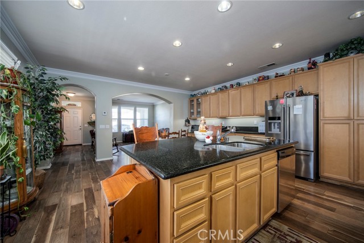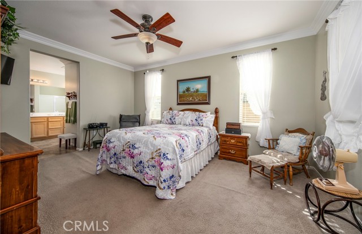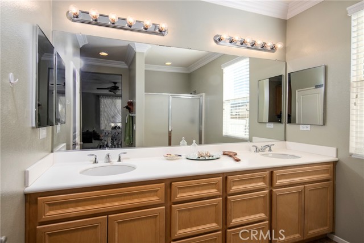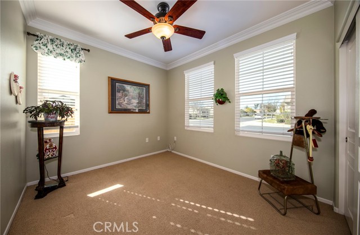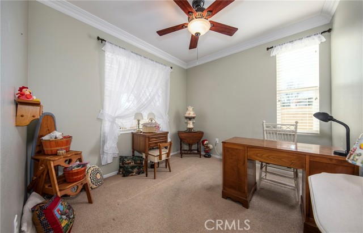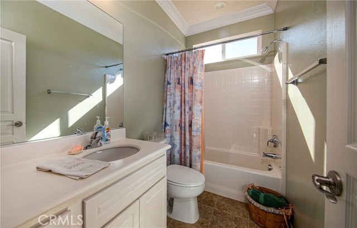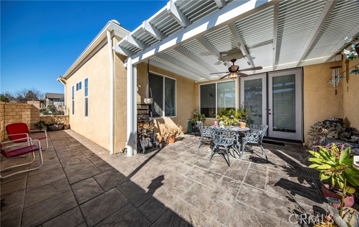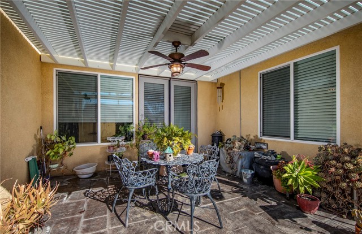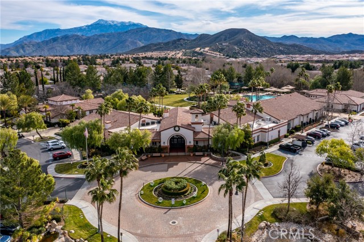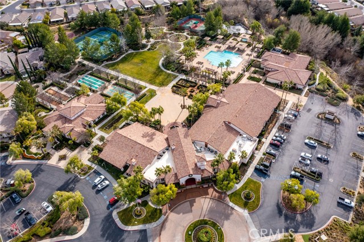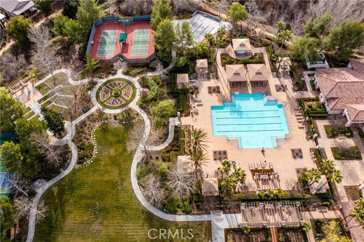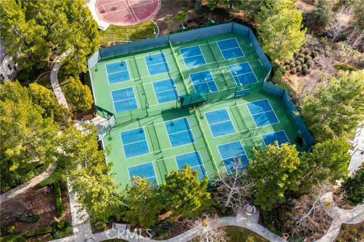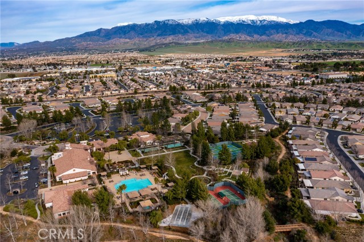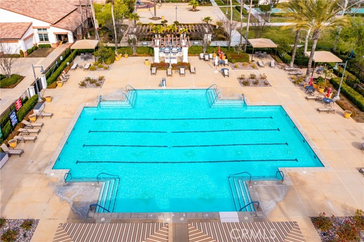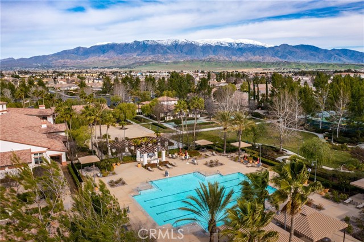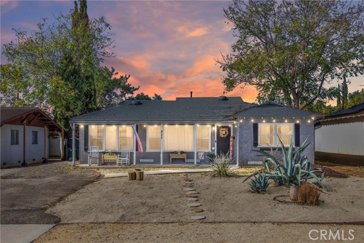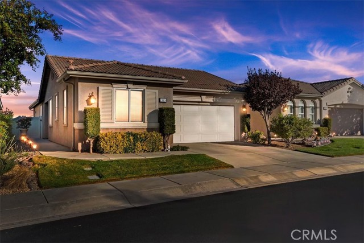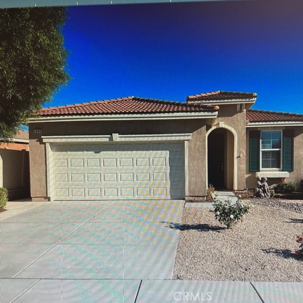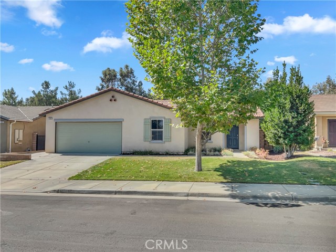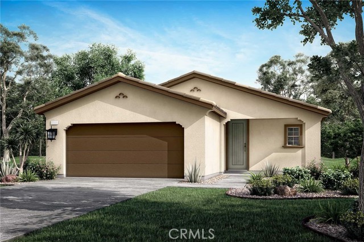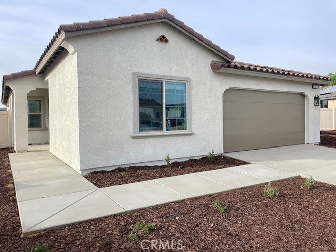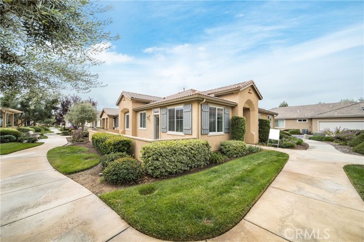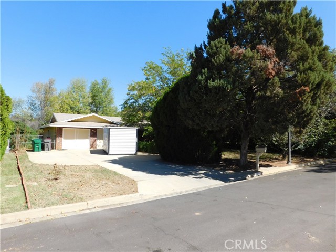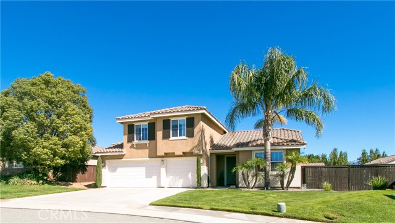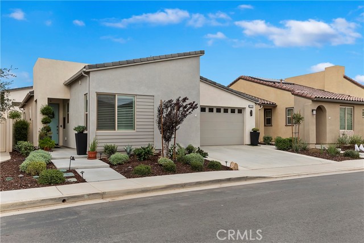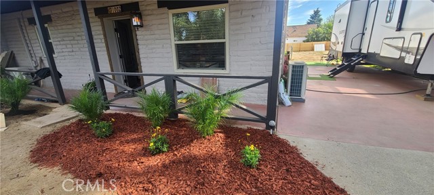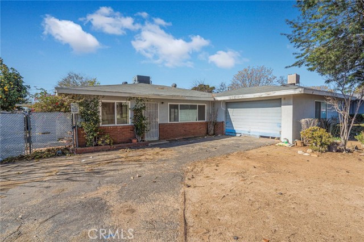132 Paint Creek
Beaumont, CA 92223
Sold
BACK ON THE MARKET 3/13/23... We have a Beautiful MONARCH II Model featuring a 2 Bedrooms, 2 full Bathrooms + a Den/Office home in the Four Seasons Active Adult Community, this single-story model is a favorite and does not come up available very often. It features an open concept Living room/Family room leading into the spacious Kitchen/Dining Area that has lots of Cabinets & Counter Space and a large Kitchen Island with Breakfast Bar, Crown Molding throughout the home, main bedroom is at the rear of the home and has a walk-in closet and large bathroom with walk-in shower, 2nd bedroom is at the front of the home and next to the guest bathroom, Den/Office is just off the Living Room, home has a Private Court yard off the Kitchen/dining area with ceiling fan. Garage is at the rear of home and has direct access into the home through the laundry room, nice front patio to sit and enjoy your beautiful neighborhood, Nice Location and very close to Main Clubhouse. The Four Seasons Community features: A Bistro Restaurant serving Breakfast Lunch and Dinner, 3 Club Houses, Beauty Salon, Massage Parlor and Facial Salon, 3 Swimming Pools & Spa Areas with one Indoor Heated Pool, Community Movie Theatre, Billiards, Fitness Center with state-of-the-art equipment, BBQ & Picnic Areas, Tennis Courts, Pickle Ball/Paddle Tennis, Shuffleboard, Horseshoe and Putting Green, 6+ miles of Nature/Hiking Trails, Dog Park, and So Many Wonderful Activities & Clubs to meet new Friends and be as Active as you choose. Four Seasons is approximately 30 miles from Palm Springs and Close to Restaurants, Shopping Centers, Movie Theatre and the Cabazon Outlets, Casinos, Medical Centers.
PROPERTY INFORMATION
| MLS # | EV23019709 | Lot Size | 4,792 Sq. Ft. |
| HOA Fees | $344/Monthly | Property Type | Single Family Residence |
| Price | $ 369,000
Price Per SqFt: $ 240 |
DOM | 941 Days |
| Address | 132 Paint Creek | Type | Residential |
| City | Beaumont | Sq.Ft. | 1,540 Sq. Ft. |
| Postal Code | 92223 | Garage | 2 |
| County | Riverside | Year Built | 2006 |
| Bed / Bath | 2 / 2 | Parking | 2 |
| Built In | 2006 | Status | Closed |
| Sold Date | 2023-04-25 |
INTERIOR FEATURES
| Has Laundry | Yes |
| Laundry Information | Gas Dryer Hookup, Individual Room, Inside, Washer Hookup |
| Has Fireplace | No |
| Fireplace Information | None |
| Has Appliances | Yes |
| Kitchen Appliances | Dishwasher, Free-Standing Range, Vented Exhaust Fan, Water Line to Refrigerator |
| Kitchen Information | Kitchen Island, Kitchen Open to Family Room |
| Kitchen Area | Area, Breakfast Counter / Bar, In Kitchen |
| Has Heating | Yes |
| Heating Information | Central, Natural Gas |
| Room Information | All Bedrooms Down, Den, Kitchen, Laundry, Living Room, Main Floor Bedroom, Main Floor Master Bedroom, Master Suite, Office, Utility Room, Walk-In Closet |
| Has Cooling | Yes |
| Cooling Information | Central Air |
| Flooring Information | Carpet |
| InteriorFeatures Information | Crown Molding, Granite Counters, High Ceilings, Open Floorplan, Recessed Lighting |
| Has Spa | Yes |
| SpaDescription | Association, Community, Heated |
| SecuritySafety | 24 Hour Security, Gated with Attendant, Automatic Gate, Carbon Monoxide Detector(s), Gated Community, Gated with Guard, Smoke Detector(s) |
| Bathroom Information | Bathtub, Shower, Shower in Tub, Walk-in shower |
| Main Level Bedrooms | 2 |
| Main Level Bathrooms | 2 |
EXTERIOR FEATURES
| FoundationDetails | Slab |
| Roof | Concrete |
| Has Pool | No |
| Pool | Community, Exercise Pool, Filtered, Heated, In Ground, Indoor, Lap |
| Has Patio | Yes |
| Patio | Concrete, Covered, Front Porch |
| Has Fence | Yes |
| Fencing | Brick, Vinyl |
| Has Sprinklers | Yes |
WALKSCORE
MAP
MORTGAGE CALCULATOR
- Principal & Interest:
- Property Tax: $394
- Home Insurance:$119
- HOA Fees:$344
- Mortgage Insurance:
PRICE HISTORY
| Date | Event | Price |
| 04/25/2023 | Sold | $369,000 |
| 03/28/2023 | Active Under Contract | $369,000 |
| 03/13/2023 | Relisted | $369,000 |
| 02/03/2023 | Listed | $369,000 |

Topfind Realty
REALTOR®
(844)-333-8033
Questions? Contact today.
Interested in buying or selling a home similar to 132 Paint Creek?
Beaumont Similar Properties
Listing provided courtesy of WANDA DODARO, COLDWELL BANKER KIVETT-TEETERS. Based on information from California Regional Multiple Listing Service, Inc. as of #Date#. This information is for your personal, non-commercial use and may not be used for any purpose other than to identify prospective properties you may be interested in purchasing. Display of MLS data is usually deemed reliable but is NOT guaranteed accurate by the MLS. Buyers are responsible for verifying the accuracy of all information and should investigate the data themselves or retain appropriate professionals. Information from sources other than the Listing Agent may have been included in the MLS data. Unless otherwise specified in writing, Broker/Agent has not and will not verify any information obtained from other sources. The Broker/Agent providing the information contained herein may or may not have been the Listing and/or Selling Agent.
