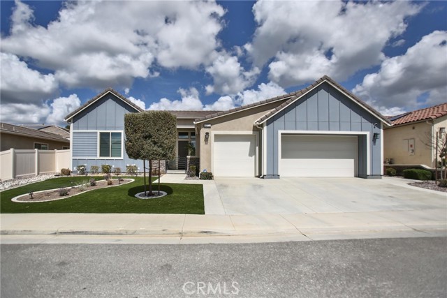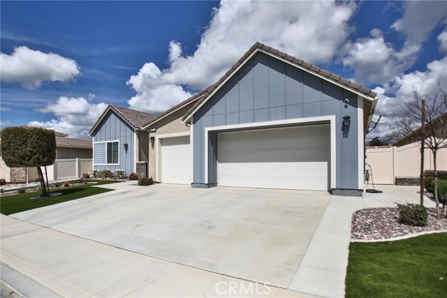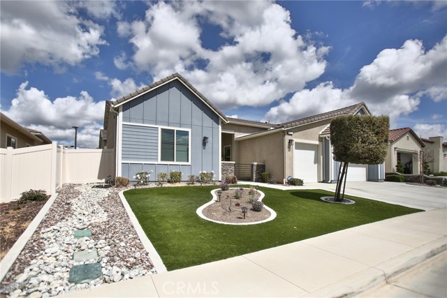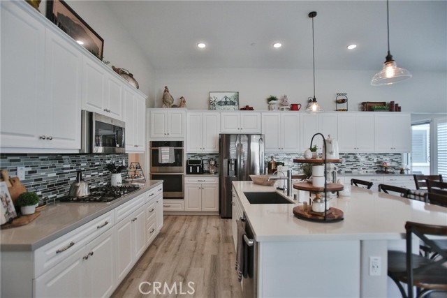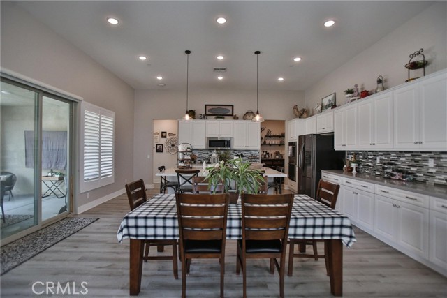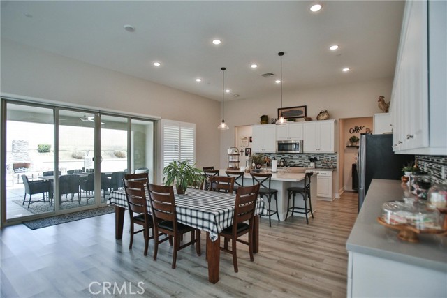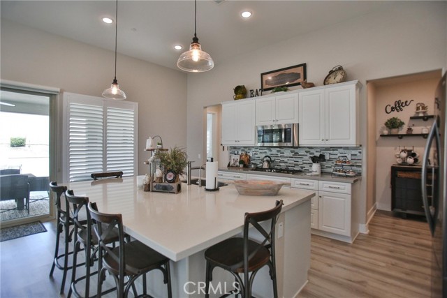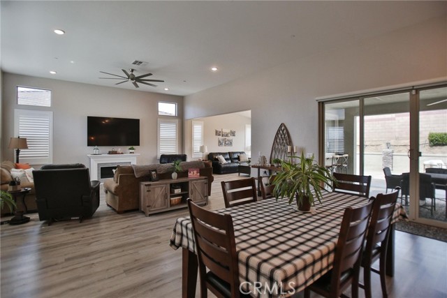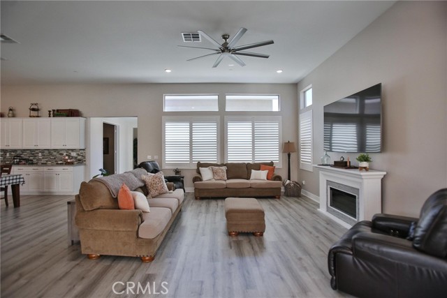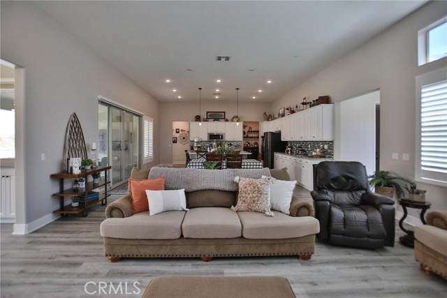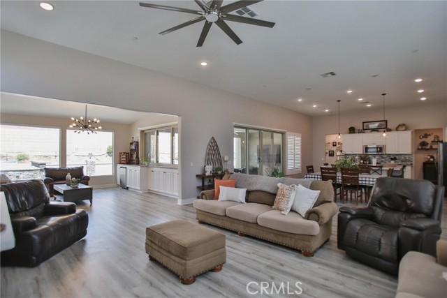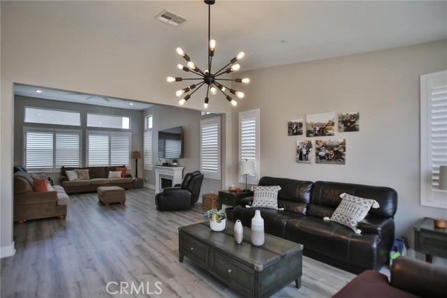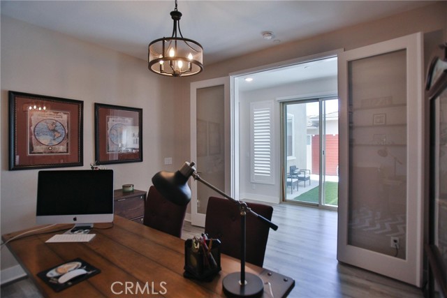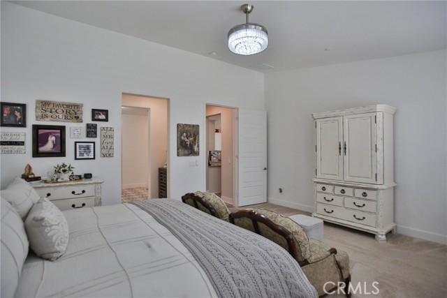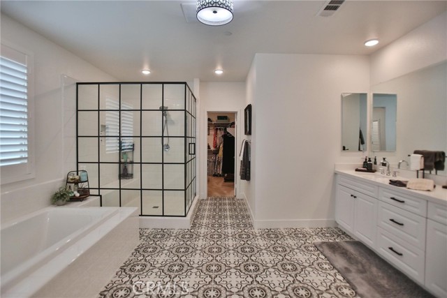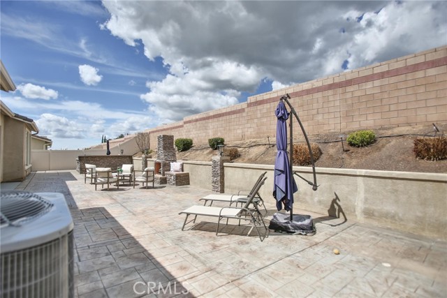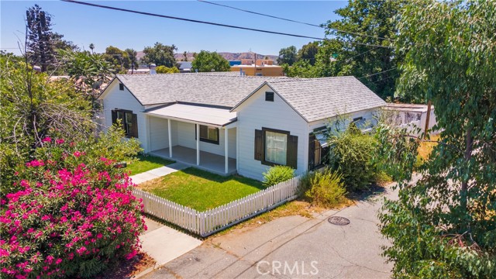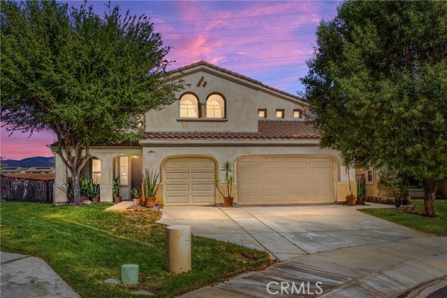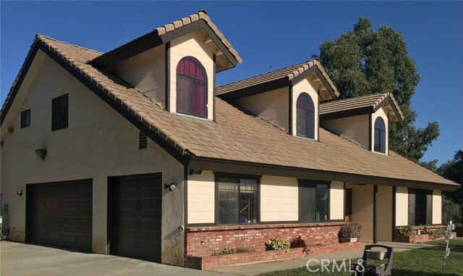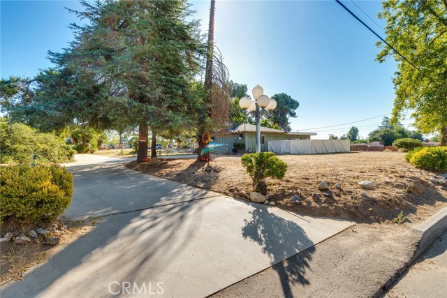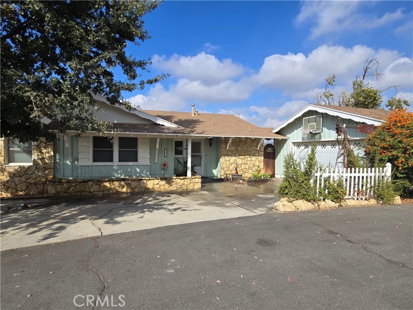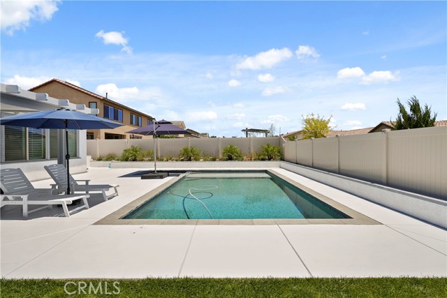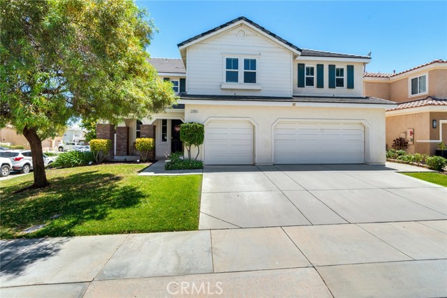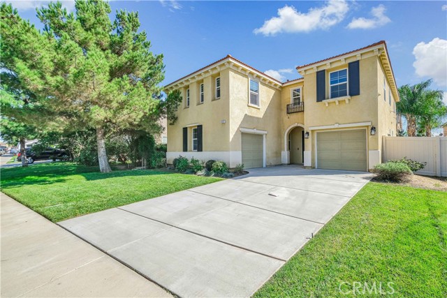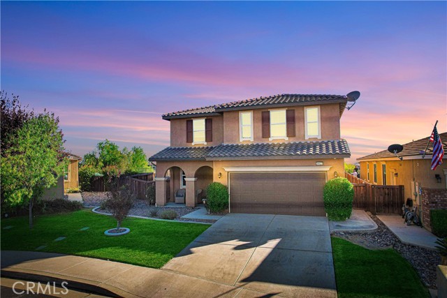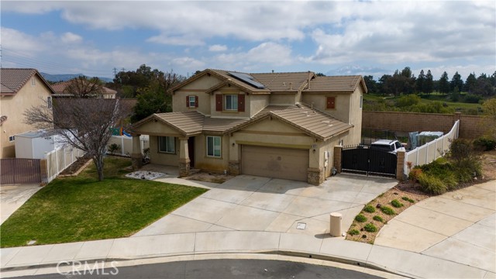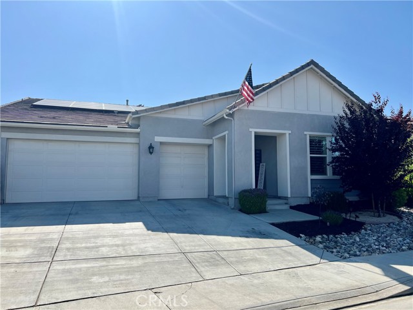1372 Melstone Street
Beaumont, CA 92223
Sold
Welcome to 1372 Melstone St, Beaumont, CA 92223, a stunning property that epitomizes modern luxury living. Built in 2020, this home boasts a contemporary design with exquisite updates throughout. Step inside to discover an inviting open floor plan accentuated by high ceilings, creating a spacious and airy ambiance perfect for both relaxation and entertainment. The heart of the home lies in the modern kitchen, featuring sleek stainless steel appliances and ample counter space, ideal for culinary enthusiasts and hosting gatherings. The bathrooms are elegantly designed with premium fixtures and finishes, providing a spa-like retreat for residents and guests alike. Outside, the entertainment possibilities are endless with a complete BBQ and fireplace setup, creating a perfect setting for outdoor gatherings and alfresco dining. The courtyard is adorned with a tranquil water feature, adding a touch of serenity to the outdoor space. The front landscape is meticulously manicured, enhancing the curb appeal of the property and creating a warm welcome for visitors. Additionally, a water softener system ensures water quality throughout the home, adding to the convenience and comfort of daily living. For car enthusiasts or those in need of ample storage space, the property offers a 4-car garage, providing plenty of room for vehicles, tools, and recreational equipment. Discover the epitome of modern luxury living at 1372 Melstone St, where every detail has been carefully curated to offer a lifestyle of comfort, elegance, and convenience.
PROPERTY INFORMATION
| MLS # | OC24061082 | Lot Size | 10,176 Sq. Ft. |
| HOA Fees | $148/Monthly | Property Type | Single Family Residence |
| Price | $ 725,000
Price Per SqFt: $ 216 |
DOM | 529 Days |
| Address | 1372 Melstone Street | Type | Residential |
| City | Beaumont | Sq.Ft. | 3,356 Sq. Ft. |
| Postal Code | 92223 | Garage | 4 |
| County | Riverside | Year Built | 2020 |
| Bed / Bath | 4 / 3 | Parking | 4 |
| Built In | 2020 | Status | Closed |
| Sold Date | 2024-07-16 |
INTERIOR FEATURES
| Has Laundry | Yes |
| Laundry Information | Individual Room |
| Has Fireplace | No |
| Fireplace Information | None |
| Has Appliances | Yes |
| Kitchen Appliances | Barbecue, Built-In Range, Dishwasher, Double Oven, Microwave, Water Softener |
| Kitchen Information | Kitchen Island, Kitchen Open to Family Room, Remodeled Kitchen |
| Has Heating | Yes |
| Heating Information | Central |
| Room Information | All Bedrooms Down, Entry, Family Room, Kitchen, Laundry, Living Room, Main Floor Bedroom, Main Floor Primary Bedroom, Primary Bathroom, Primary Bedroom, Office, Separate Family Room, Walk-In Closet |
| Has Cooling | Yes |
| Cooling Information | Central Air |
| InteriorFeatures Information | Block Walls, Ceiling Fan(s), High Ceilings, Open Floorplan, Pantry, Recessed Lighting, Storage |
| EntryLocation | front |
| Entry Level | 1 |
| Main Level Bedrooms | 4 |
| Main Level Bathrooms | 3 |
EXTERIOR FEATURES
| Has Pool | No |
| Pool | Association |
| Has Patio | Yes |
| Patio | Patio Open |
WALKSCORE
MAP
MORTGAGE CALCULATOR
- Principal & Interest:
- Property Tax: $773
- Home Insurance:$119
- HOA Fees:$148
- Mortgage Insurance:
PRICE HISTORY
| Date | Event | Price |
| 07/16/2024 | Sold | $720,000 |
| 05/23/2024 | Active Under Contract | $725,000 |
| 03/27/2024 | Listed | $725,000 |

Topfind Realty
REALTOR®
(844)-333-8033
Questions? Contact today.
Interested in buying or selling a home similar to 1372 Melstone Street?
Beaumont Similar Properties
Listing provided courtesy of Kris Garrido, Capital Management Realty, Inc. Based on information from California Regional Multiple Listing Service, Inc. as of #Date#. This information is for your personal, non-commercial use and may not be used for any purpose other than to identify prospective properties you may be interested in purchasing. Display of MLS data is usually deemed reliable but is NOT guaranteed accurate by the MLS. Buyers are responsible for verifying the accuracy of all information and should investigate the data themselves or retain appropriate professionals. Information from sources other than the Listing Agent may have been included in the MLS data. Unless otherwise specified in writing, Broker/Agent has not and will not verify any information obtained from other sources. The Broker/Agent providing the information contained herein may or may not have been the Listing and/or Selling Agent.
