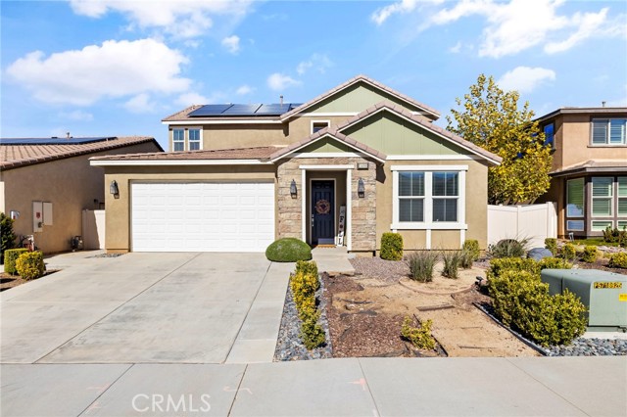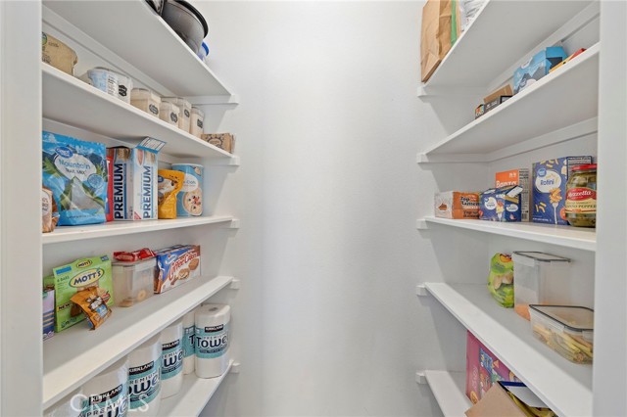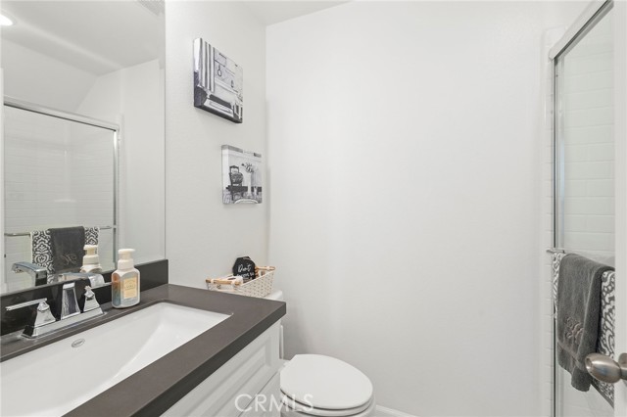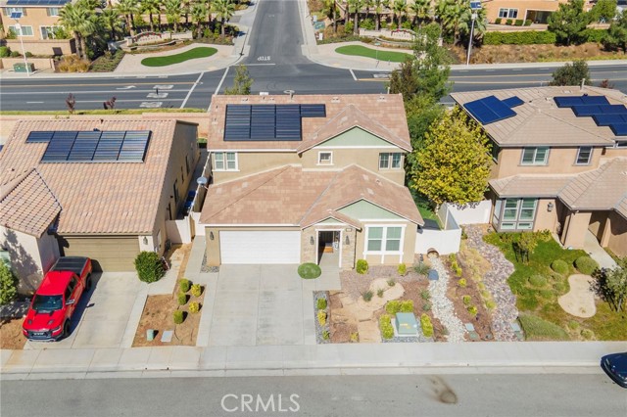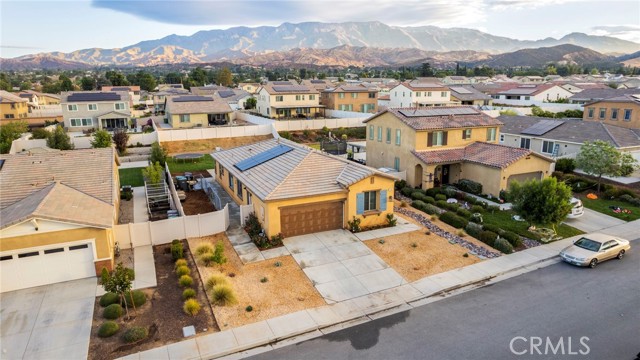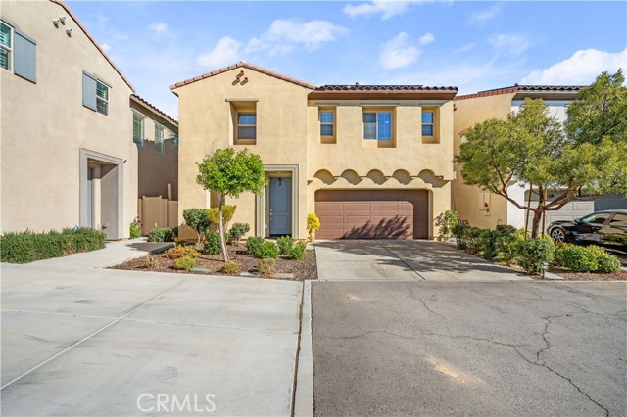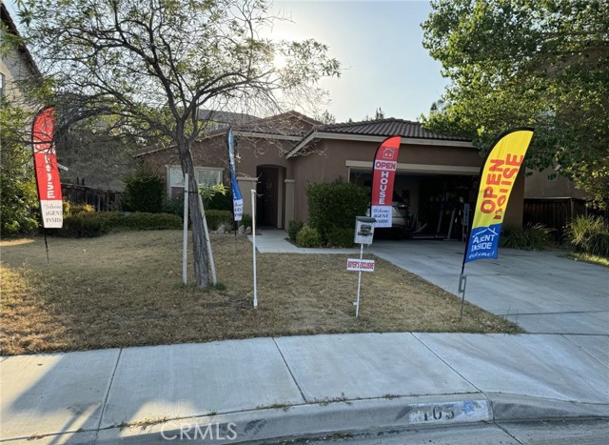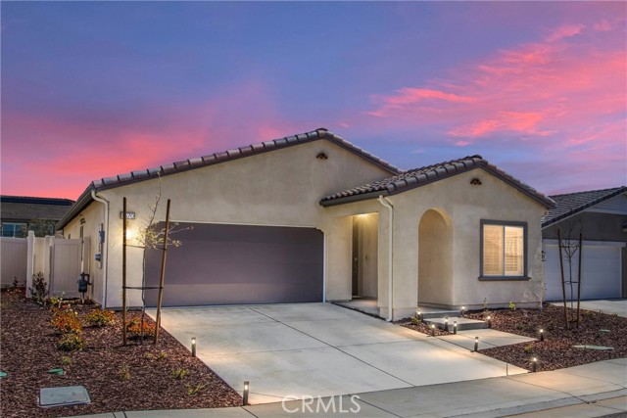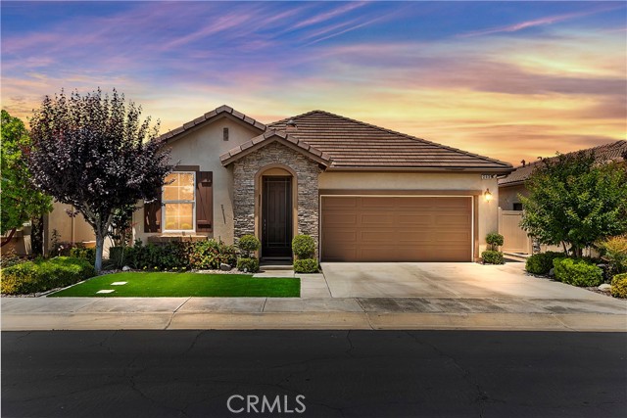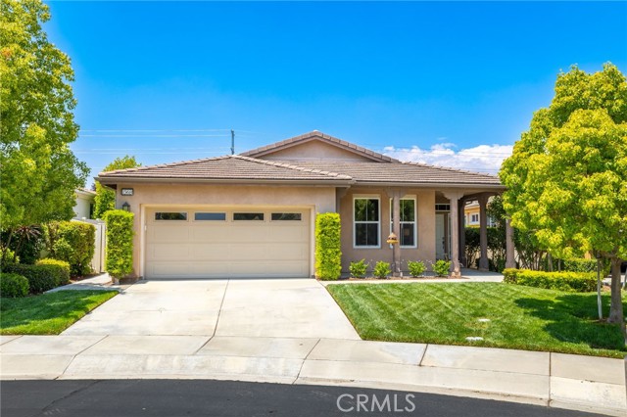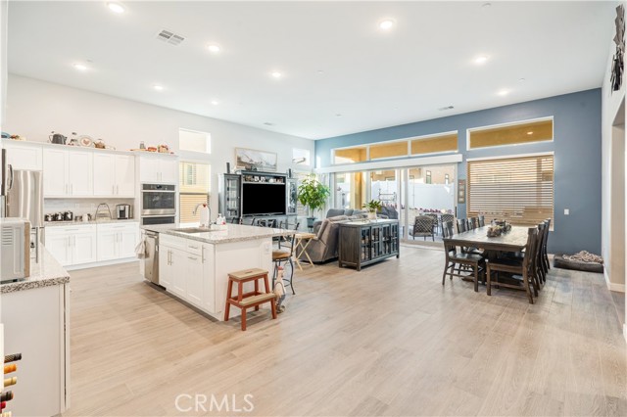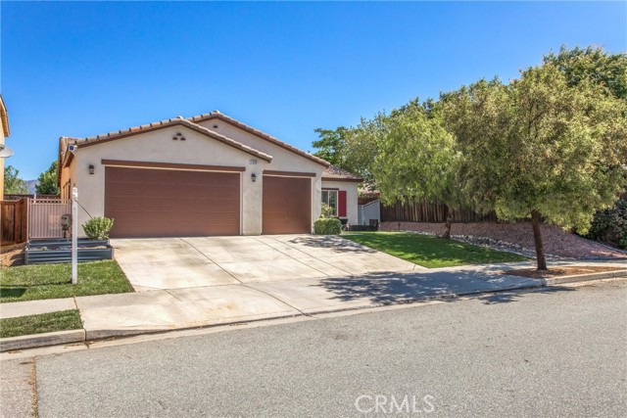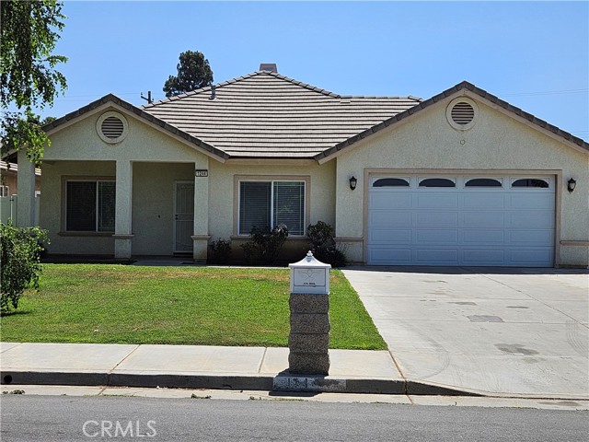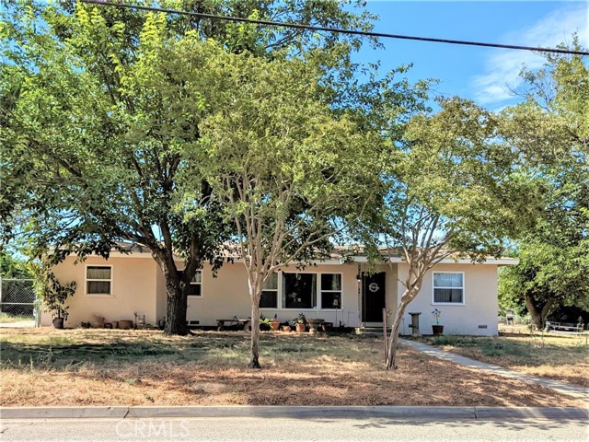1400 Galaxy Drive
Beaumont, CA 92223
Welcome to your dream home, located in the desirable Sundance North neighborhood! This beautifully designed 2018 residence combines modern luxury with charming rustic elements. Featuring 4 bed/3 baths with approx 2,243, this beauty will not disappoint. Enjoy gorgeous Mountain Views from multiple rooms, perfect for relaxing or entertaining guests. The spacious open floor plan is enhanced by stylish shiplap accents on the interior walls, adding warmth and character to the living space. The HUGE kitchen is equipped with stainless steel appliances, ample storage, a walk-in pantry, and a large island - perfect for culinary enthusiasts. The downstairs bedroom offers an expansive walk-in closet with plenty of room for additional storage. On the second floor, you will find a good sized laundry room and three bedrooms, including the Primary bedroom with a walk-in closet and an en-suite bathroom with a double vanity and a soaking tub. Let’s not forget the AMAZING two car attached garage with direct access, custom paint and tastefully designed ceiling lights. The beautifully landscaped backyard is ideal for gatherings or peaceful morning coffee while soaking in the mountain views. Conveniently located near Starlight Elementary (built in 2018) and minutes away from shopping, local amenities, parks and hiking trails, this home is a must see! Don't miss the opportunity to own this stunning home that perfectly blends comfort and style with nature right at your doorstep!
PROPERTY INFORMATION
| MLS # | PW24230424 | Lot Size | 5,663 Sq. Ft. |
| HOA Fees | $148/Monthly | Property Type | Single Family Residence |
| Price | $ 575,000
Price Per SqFt: $ 256 |
DOM | 253 Days |
| Address | 1400 Galaxy Drive | Type | Residential |
| City | Beaumont | Sq.Ft. | 2,243 Sq. Ft. |
| Postal Code | 92223 | Garage | 2 |
| County | Riverside | Year Built | 2018 |
| Bed / Bath | 4 / 2 | Parking | 2 |
| Built In | 2018 | Status | Active |
INTERIOR FEATURES
| Has Laundry | Yes |
| Laundry Information | Individual Room, Inside, Upper Level |
| Has Fireplace | No |
| Fireplace Information | None |
| Has Appliances | Yes |
| Kitchen Appliances | 6 Burner Stove, Dishwasher, ENERGY STAR Qualified Appliances, Disposal, Gas Oven, Gas Range, High Efficiency Water Heater, Microwave, Tankless Water Heater |
| Kitchen Information | Granite Counters, Kitchen Island, Kitchen Open to Family Room, Walk-In Pantry |
| Kitchen Area | Area, Breakfast Counter / Bar |
| Has Heating | Yes |
| Heating Information | Central |
| Room Information | Kitchen, Laundry, Living Room, Main Floor Bedroom, Primary Bathroom, Primary Bedroom, Walk-In Closet, Walk-In Pantry |
| Has Cooling | Yes |
| Cooling Information | Central Air, Whole House Fan |
| Flooring Information | Carpet, Laminate, Vinyl |
| InteriorFeatures Information | Block Walls, Built-in Features, Ceiling Fan(s), Granite Counters, Open Floorplan, Pantry, Recessed Lighting, Storage, Wood Product Walls |
| DoorFeatures | Sliding Doors |
| EntryLocation | Main level entrance |
| Entry Level | 1 |
| Has Spa | Yes |
| SpaDescription | Association, In Ground |
| WindowFeatures | Blinds, Double Pane Windows, ENERGY STAR Qualified Windows, Wood Frames |
| SecuritySafety | Carbon Monoxide Detector(s), Fire Sprinkler System, Smoke Detector(s) |
| Bathroom Information | Bathtub, Low Flow Toilet(s), Shower in Tub, Closet in bathroom, Double Sinks in Primary Bath, Quartz Counters, Separate tub and shower, Soaking Tub, Walk-in shower |
| Main Level Bedrooms | 1 |
| Main Level Bathrooms | 1 |
EXTERIOR FEATURES
| FoundationDetails | Slab |
| Roof | Tile |
| Has Pool | No |
| Pool | Association, In Ground |
| Has Fence | Yes |
| Fencing | Block, Vinyl |
| Has Sprinklers | Yes |
WALKSCORE
MAP
MORTGAGE CALCULATOR
- Principal & Interest:
- Property Tax: $613
- Home Insurance:$119
- HOA Fees:$148
- Mortgage Insurance:
PRICE HISTORY
| Date | Event | Price |
| 11/08/2024 | Listed | $575,000 |

Topfind Realty
REALTOR®
(844)-333-8033
Questions? Contact today.
Use a Topfind agent and receive a cash rebate of up to $5,750
Beaumont Similar Properties
Listing provided courtesy of Aracely Gordon, T.N.G. Real Estate Consultants. Based on information from California Regional Multiple Listing Service, Inc. as of #Date#. This information is for your personal, non-commercial use and may not be used for any purpose other than to identify prospective properties you may be interested in purchasing. Display of MLS data is usually deemed reliable but is NOT guaranteed accurate by the MLS. Buyers are responsible for verifying the accuracy of all information and should investigate the data themselves or retain appropriate professionals. Information from sources other than the Listing Agent may have been included in the MLS data. Unless otherwise specified in writing, Broker/Agent has not and will not verify any information obtained from other sources. The Broker/Agent providing the information contained herein may or may not have been the Listing and/or Selling Agent.
