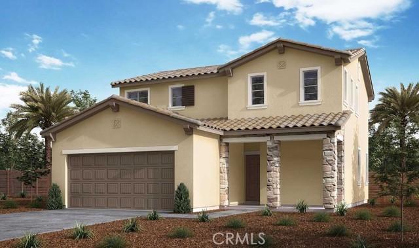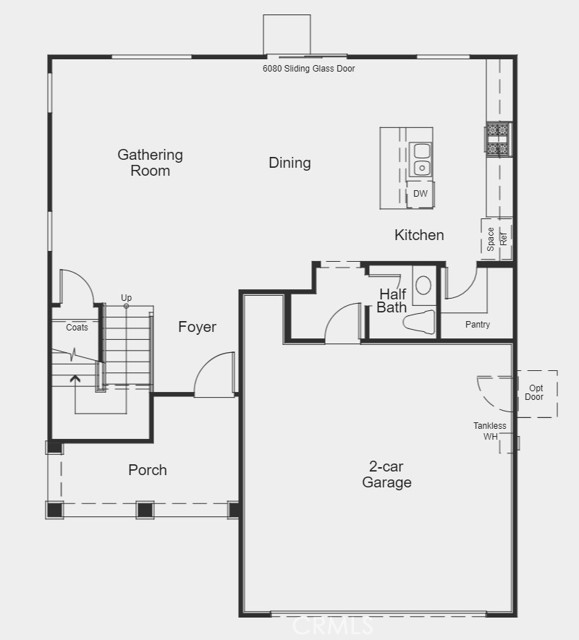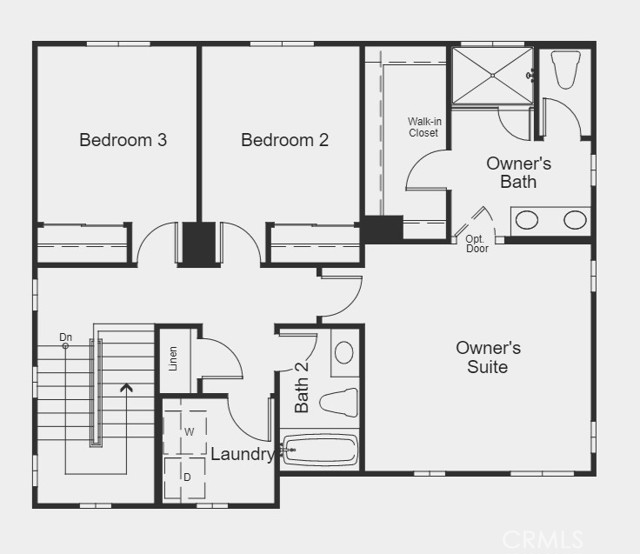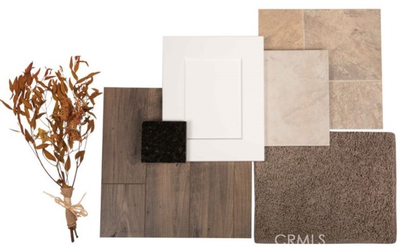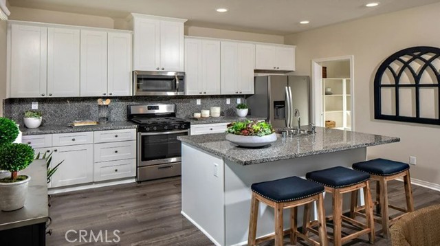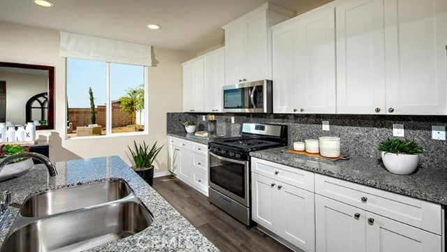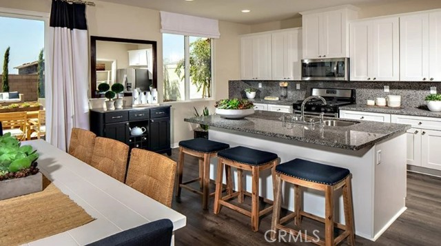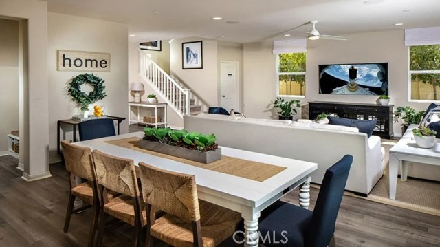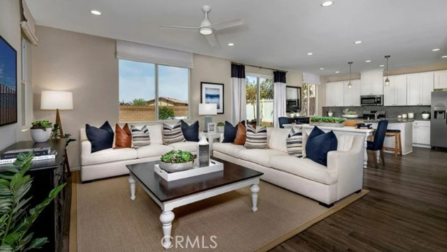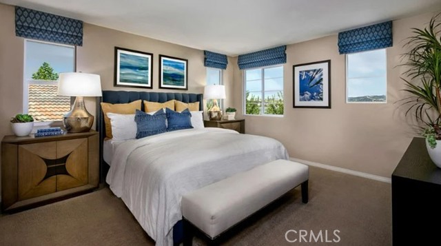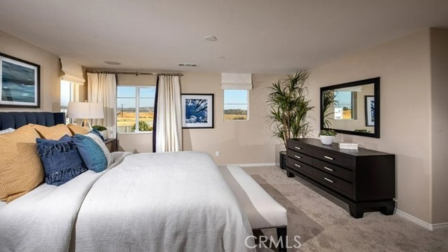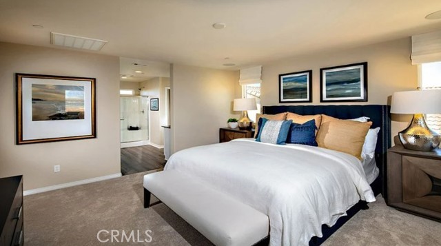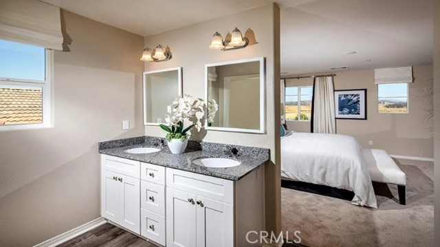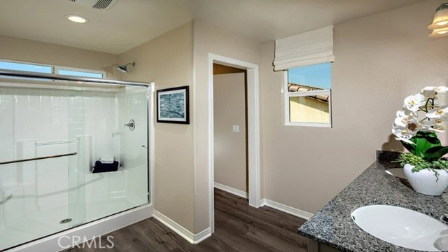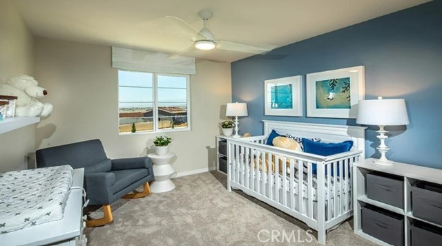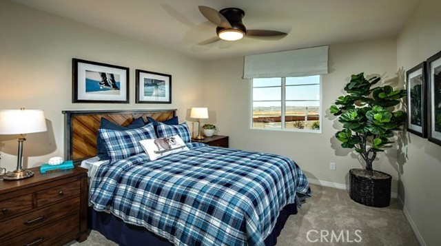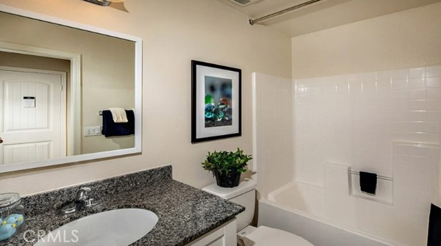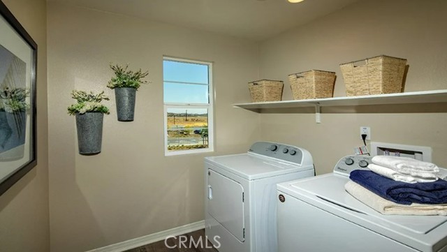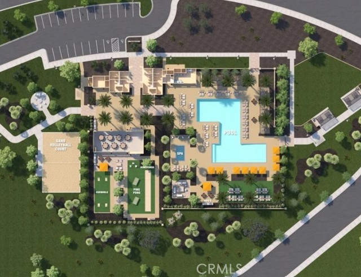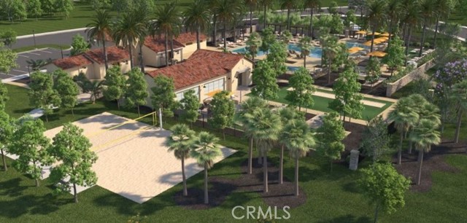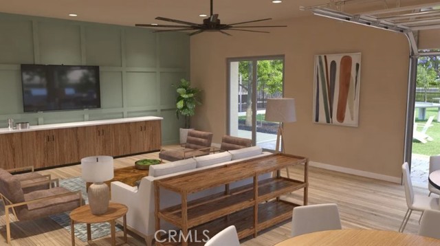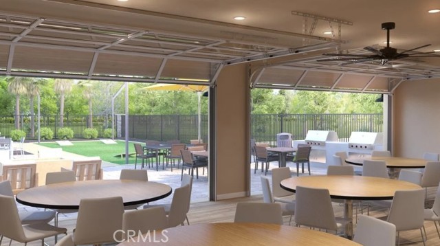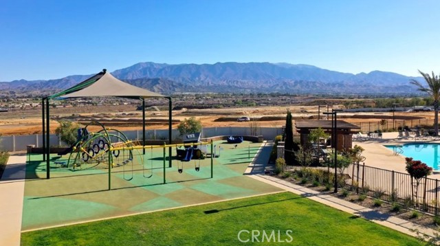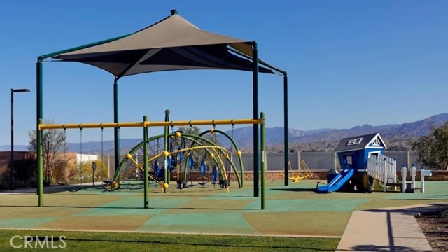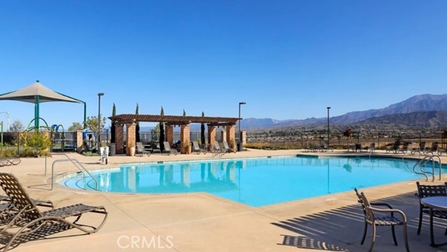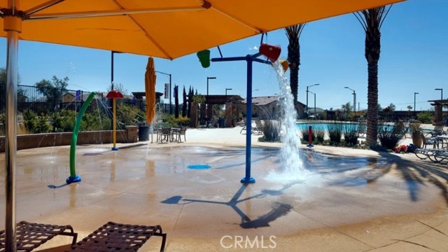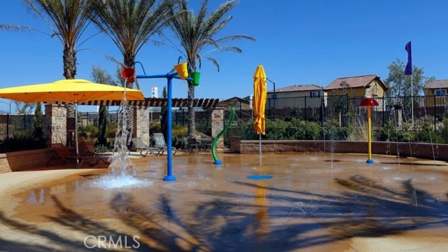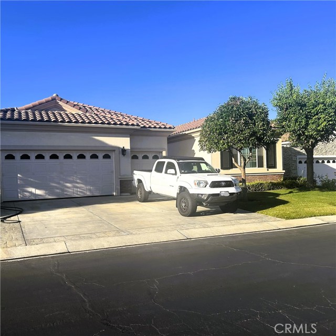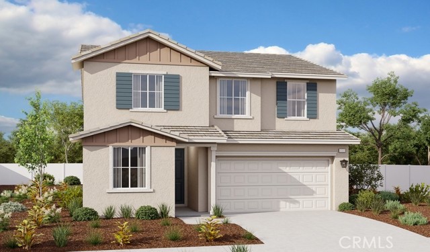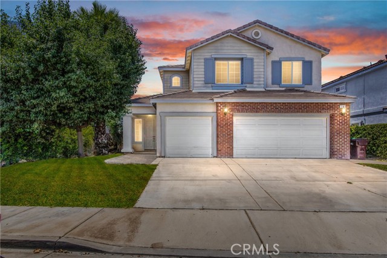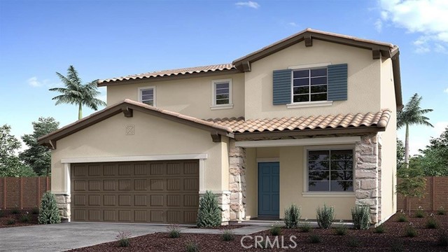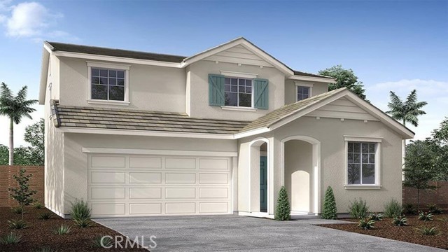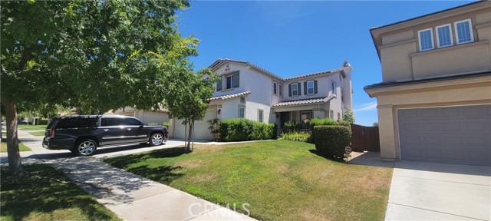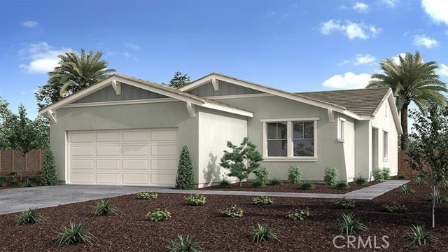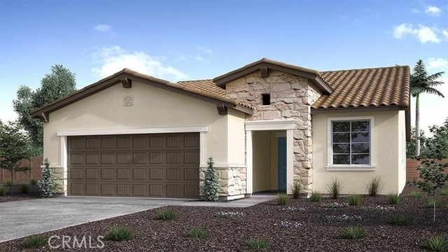14056 Hera Place
Beaumont, CA 92223
Sold
MLS#EV23102236 REPRESENTATIVE PHOTOS ADDED. October Completion! Plan 2 in Olivewood features 3 bedrooms, 2.5 baths, and 1,722 square feet of well-designed living space. A covered porch leads you into the front foyer where the great room integrates beautifully with the kitchen with center island and dining area. Perfect for staying connected with family and friends! Upstairs, the owner's suite showcases a private bathroom with a walk-in shower, dual sink vanity, and large walk-in closet. Two additional bedrooms, a shared full bath, linen closet, and convenient laundry room complete the upstairs. Design upgrades to highlight include the Canvas Origin Concerto design package, flooring, and electrical. Structural options include: garage service door.
PROPERTY INFORMATION
| MLS # | EV23102236 | Lot Size | 6,500 Sq. Ft. |
| HOA Fees | $182/Monthly | Property Type | Single Family Residence |
| Price | $ 483,990
Price Per SqFt: $ 281 |
DOM | 880 Days |
| Address | 14056 Hera Place | Type | Residential |
| City | Beaumont | Sq.Ft. | 1,722 Sq. Ft. |
| Postal Code | 92223 | Garage | 2 |
| County | Riverside | Year Built | 2023 |
| Bed / Bath | 3 / 2.5 | Parking | 2 |
| Built In | 2023 | Status | Closed |
| Sold Date | 2023-09-29 |
INTERIOR FEATURES
| Has Laundry | Yes |
| Laundry Information | Gas Dryer Hookup, Inside, Upper Level, Washer Hookup |
| Has Fireplace | No |
| Fireplace Information | None |
| Has Appliances | Yes |
| Kitchen Appliances | Dishwasher, Free-Standing Range, Disposal, Gas Range, Microwave, Tankless Water Heater |
| Kitchen Information | Granite Counters, Kitchen Island, Kitchen Open to Family Room, Walk-In Pantry |
| Kitchen Area | Dining Ell, In Kitchen |
| Has Heating | Yes |
| Heating Information | Central, Natural Gas |
| Room Information | All Bedrooms Up, Great Room, Kitchen, Laundry, Walk-In Closet, Walk-In Pantry |
| Has Cooling | Yes |
| Cooling Information | Central Air |
| Flooring Information | Carpet, Laminate, Tile |
| InteriorFeatures Information | High Ceilings, Open Floorplan, Pantry, Recessed Lighting, Storage |
| EntryLocation | Ground |
| Entry Level | 1 |
| SecuritySafety | Carbon Monoxide Detector(s), Gated Community, Smoke Detector(s) |
| Bathroom Information | Shower in Tub, Double Sinks in Primary Bath, Exhaust fan(s), Linen Closet/Storage, Privacy toilet door, Walk-in shower |
| Main Level Bedrooms | 0 |
| Main Level Bathrooms | 1 |
EXTERIOR FEATURES
| FoundationDetails | Slab |
| Has Pool | No |
| Pool | Association |
| Has Patio | Yes |
| Patio | Front Porch |
WALKSCORE
MAP
MORTGAGE CALCULATOR
- Principal & Interest:
- Property Tax: $516
- Home Insurance:$119
- HOA Fees:$182
- Mortgage Insurance:
PRICE HISTORY
| Date | Event | Price |
| 08/07/2023 | Pending | $483,990 |
| 07/28/2023 | Price Change | $483,990 (-0.62%) |
| 07/13/2023 | Price Change | $486,990 (-0.81%) |
| 06/13/2023 | Price Change | $493,990 (1.02%) |
| 06/09/2023 | Listed | $491,990 |

Topfind Realty
REALTOR®
(844)-333-8033
Questions? Contact today.
Interested in buying or selling a home similar to 14056 Hera Place?
Beaumont Similar Properties
Listing provided courtesy of LESLIE OLIVO, Taylor Morrison Services. Based on information from California Regional Multiple Listing Service, Inc. as of #Date#. This information is for your personal, non-commercial use and may not be used for any purpose other than to identify prospective properties you may be interested in purchasing. Display of MLS data is usually deemed reliable but is NOT guaranteed accurate by the MLS. Buyers are responsible for verifying the accuracy of all information and should investigate the data themselves or retain appropriate professionals. Information from sources other than the Listing Agent may have been included in the MLS data. Unless otherwise specified in writing, Broker/Agent has not and will not verify any information obtained from other sources. The Broker/Agent providing the information contained herein may or may not have been the Listing and/or Selling Agent.
