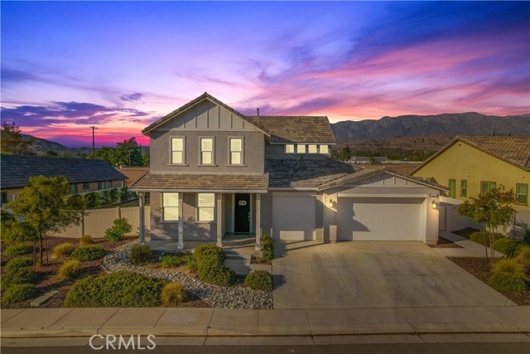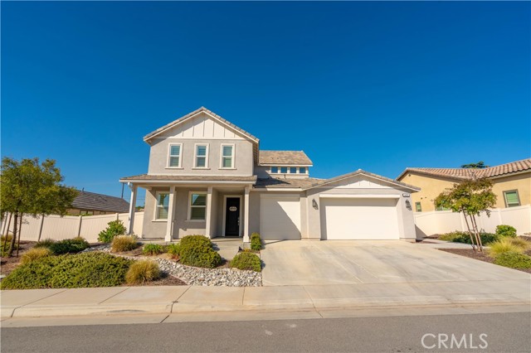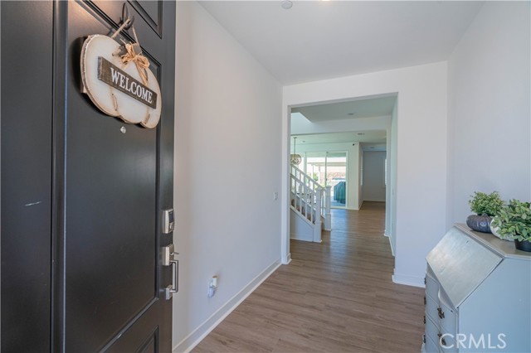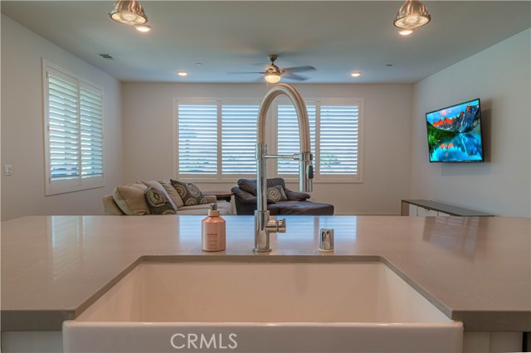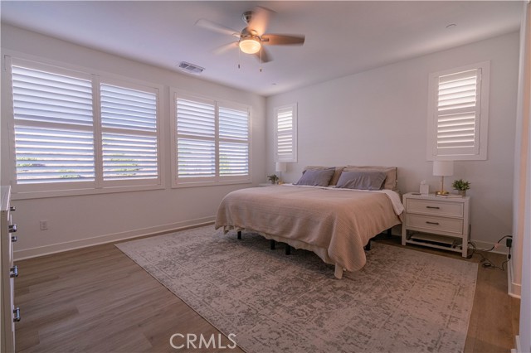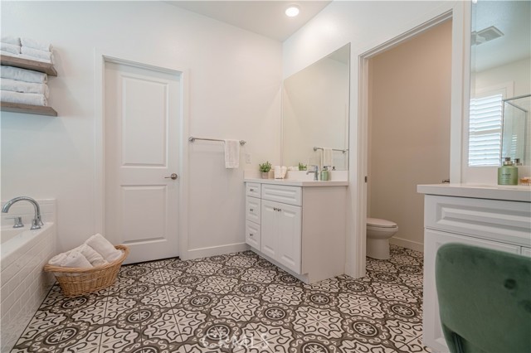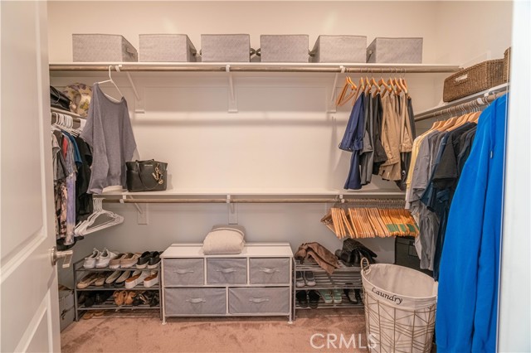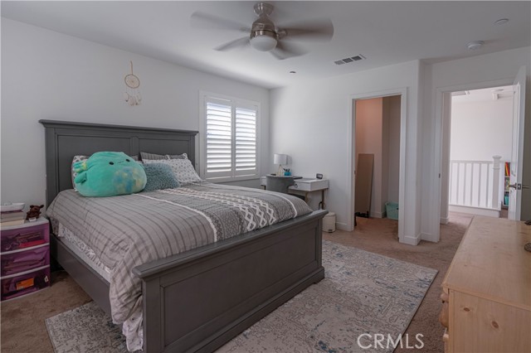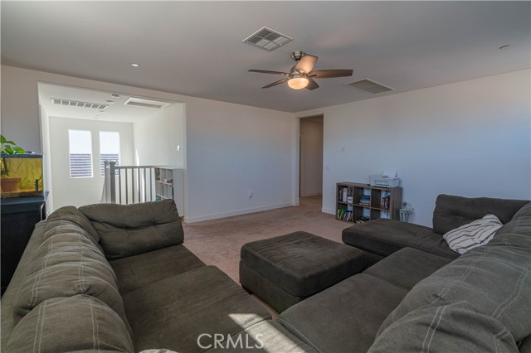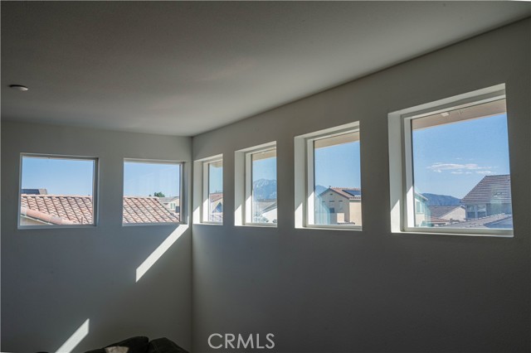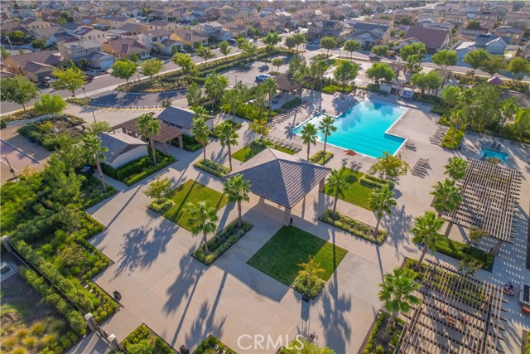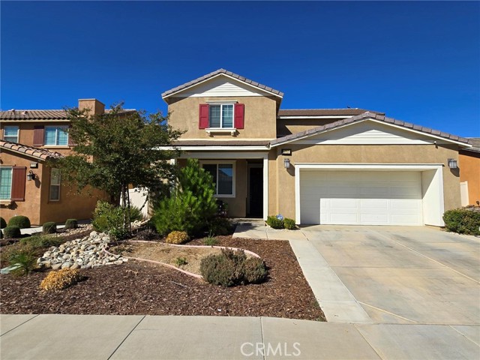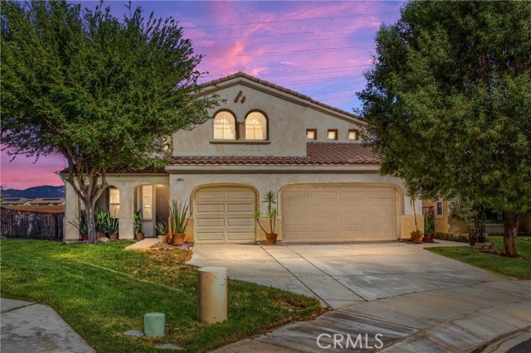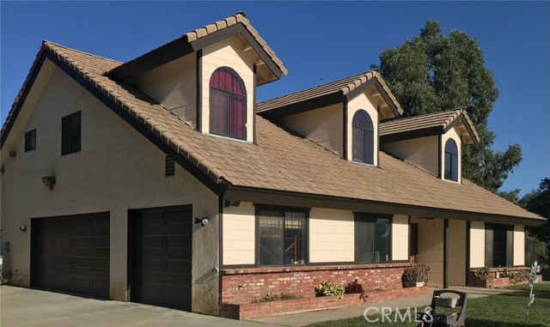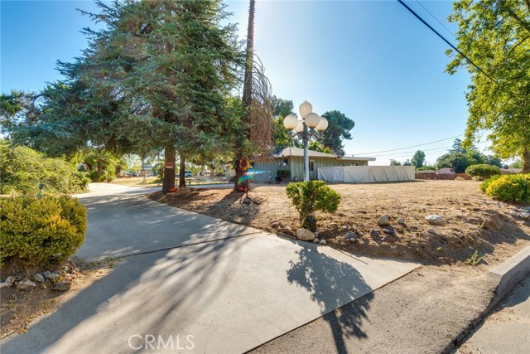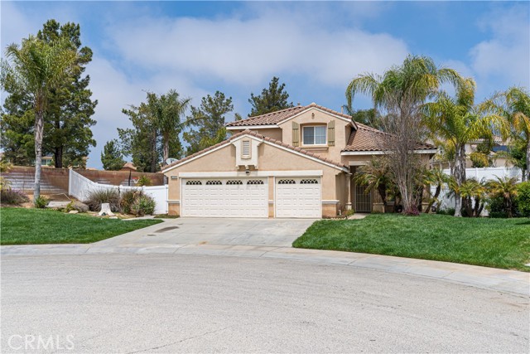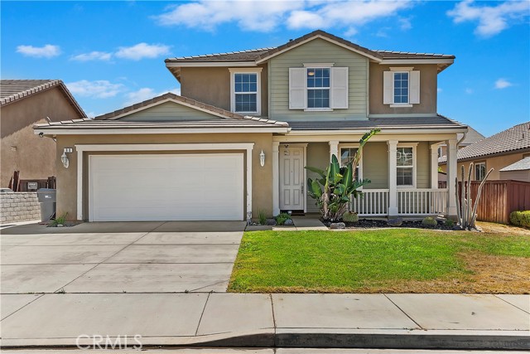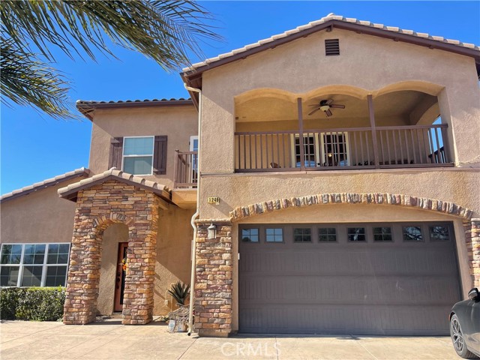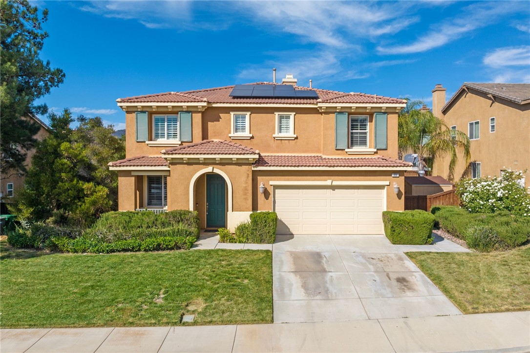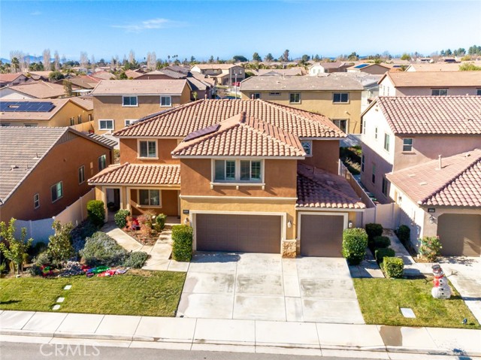1410 Melstone Street
Beaumont, CA 92223
Sold
Welcome to your dream home! This spacious 5-bedroom, 4-bath residence in a newer community is now available for you. With 3155 square feet of living space, this home is designed for comfort, convenience, and style. As you step inside, you'll be greeted by the elegance of this well-maintained property. High ceilings create an open and airy atmosphere, making the entire space feel welcoming. The lower level boasts stunning Luxury Vinyl Plank (LVP) flooring, adding a touch of modernity and durability to your daily life. Plantation shutters grace every window. The heart of the home, the kitchen, is a chef's dream. It features stainless steel appliances, a gas 5-burner stove, a charming farmhouse sink, and beautiful quartz countertops. The large walk-in pantry ensures you have ample storage space for all your culinary adventures. Recessed LED lighting throughout the home provides a warm and energy-efficient glow. A whole house fan adds energy efficiency even on the warm days. This home offers a versatile floor plan with a primary room on the lower level, providing you with privacy and convenience. Additionally, there's a downstairs guest room that can easily serve as an office, accommodating your unique needs and lifestyle. Upstairs, you'll discover three more spacious bedrooms and a loft, perfect for family or guests. With a total of four well-appointed bathrooms, mornings will be a breeze even with a full house. One of the standout features of this property is the oversized lot, offering a generous backyard that's ideal for entertaining. Enjoy the scenic views of the nearby mountains as you relax in your spa, gather around the patio, or cozy up by the outdoor fireplace pit area. The backyard is meticulously landscaped with hardscape, creating an inviting outdoor oasis for family and friends. The location is unbeatable, within walking distance to schools, ensuring a stress-free start and end to your day. This new community offers a fresh start and a sense of community, making it the perfect place to call home. The Sundance community features playgrounds, parks, a swimming pool and spa. This 5-bedroom, 4-bath home combines luxury and practicality, creating a warm and inviting space for your family and friends to gather. Don't miss the opportunity to make this house your home. Schedule a showing today and start living your dream lifestyle. Check out the video link as well.
PROPERTY INFORMATION
| MLS # | SW23197702 | Lot Size | 12,632 Sq. Ft. |
| HOA Fees | $136/Monthly | Property Type | Single Family Residence |
| Price | $ 660,000
Price Per SqFt: $ 209 |
DOM | 635 Days |
| Address | 1410 Melstone Street | Type | Residential |
| City | Beaumont | Sq.Ft. | 3,155 Sq. Ft. |
| Postal Code | 92223 | Garage | 3 |
| County | Riverside | Year Built | 2019 |
| Bed / Bath | 5 / 4 | Parking | 3 |
| Built In | 2019 | Status | Closed |
| Sold Date | 2024-01-02 |
INTERIOR FEATURES
| Has Laundry | Yes |
| Laundry Information | Individual Room |
| Has Fireplace | No |
| Fireplace Information | None |
| Has Appliances | Yes |
| Kitchen Appliances | Dishwasher, Gas Range, Microwave, Refrigerator, Tankless Water Heater |
| Kitchen Information | Kitchen Island, Kitchen Open to Family Room |
| Kitchen Area | Dining Room |
| Has Heating | Yes |
| Heating Information | Central |
| Room Information | Great Room, Kitchen, Laundry, Loft, Main Floor Bedroom, Main Floor Primary Bedroom, Walk-In Closet, Walk-In Pantry |
| Has Cooling | Yes |
| Cooling Information | Central Air, Whole House Fan |
| Flooring Information | Carpet, Laminate |
| InteriorFeatures Information | Ceiling Fan(s), High Ceilings, Open Floorplan, Pantry, Quartz Counters, Recessed Lighting |
| EntryLocation | 1 |
| Entry Level | 1 |
| Has Spa | Yes |
| SpaDescription | Private |
| WindowFeatures | Double Pane Windows, Plantation Shutters |
| SecuritySafety | Carbon Monoxide Detector(s), Fire Sprinkler System |
| Bathroom Information | Bathtub, Double Sinks in Primary Bath, Main Floor Full Bath, Quartz Counters |
| Main Level Bedrooms | 2 |
| Main Level Bathrooms | 2 |
EXTERIOR FEATURES
| Roof | Slate |
| Has Pool | No |
| Pool | Association |
| Has Patio | Yes |
| Patio | Concrete, Covered |
WALKSCORE
MAP
MORTGAGE CALCULATOR
- Principal & Interest:
- Property Tax: $704
- Home Insurance:$119
- HOA Fees:$136
- Mortgage Insurance:
PRICE HISTORY
| Date | Event | Price |
| 01/02/2024 | Sold | $660,000 |
| 11/05/2023 | Active Under Contract | $660,000 |
| 10/23/2023 | Sold | $660,000 |

Topfind Realty
REALTOR®
(844)-333-8033
Questions? Contact today.
Interested in buying or selling a home similar to 1410 Melstone Street?
Beaumont Similar Properties
Listing provided courtesy of Cassandra Henson, Reliable Realty Inc.. Based on information from California Regional Multiple Listing Service, Inc. as of #Date#. This information is for your personal, non-commercial use and may not be used for any purpose other than to identify prospective properties you may be interested in purchasing. Display of MLS data is usually deemed reliable but is NOT guaranteed accurate by the MLS. Buyers are responsible for verifying the accuracy of all information and should investigate the data themselves or retain appropriate professionals. Information from sources other than the Listing Agent may have been included in the MLS data. Unless otherwise specified in writing, Broker/Agent has not and will not verify any information obtained from other sources. The Broker/Agent providing the information contained herein may or may not have been the Listing and/or Selling Agent.
