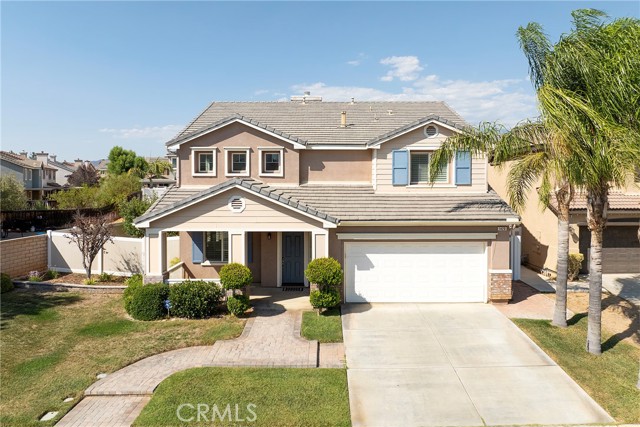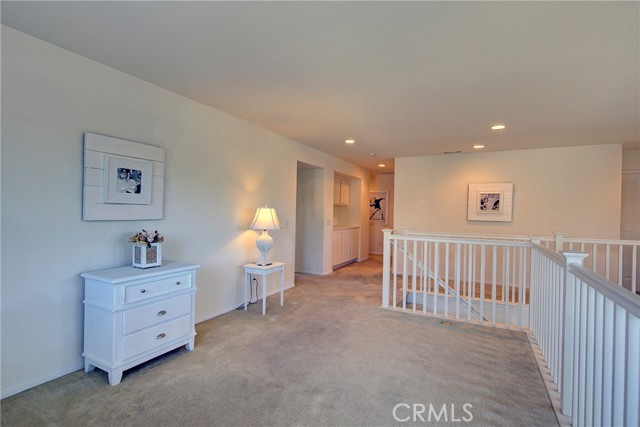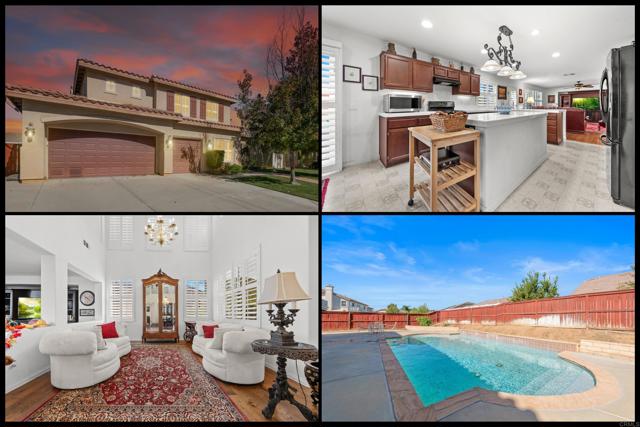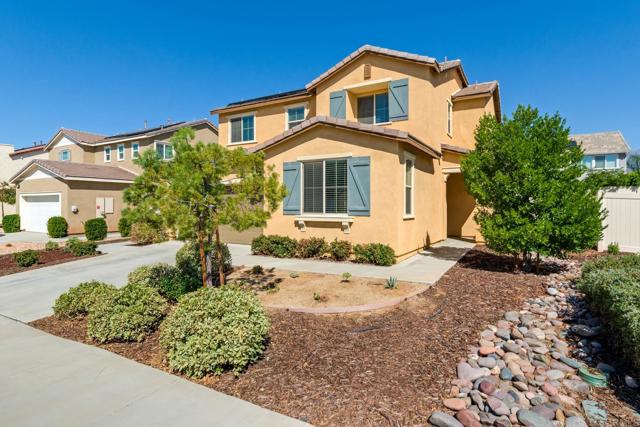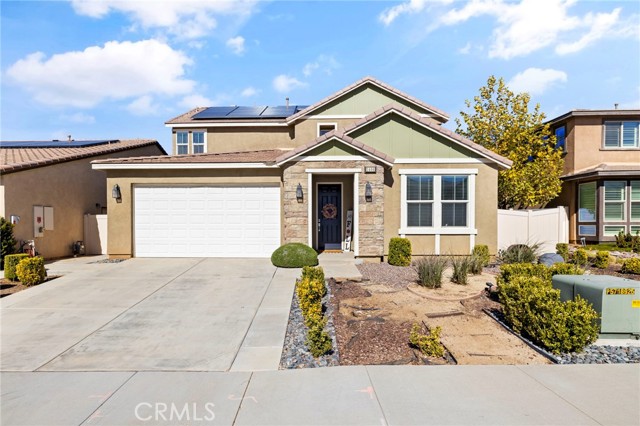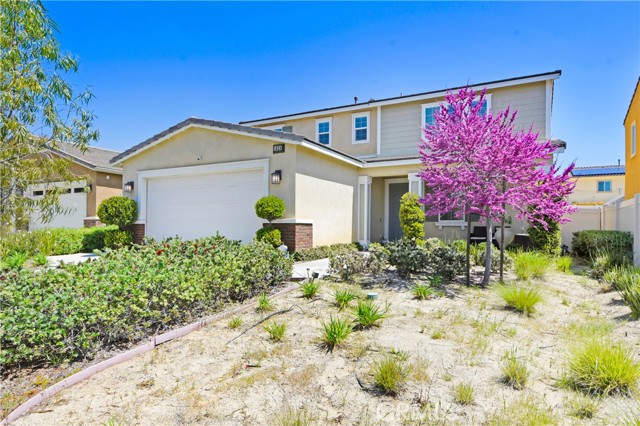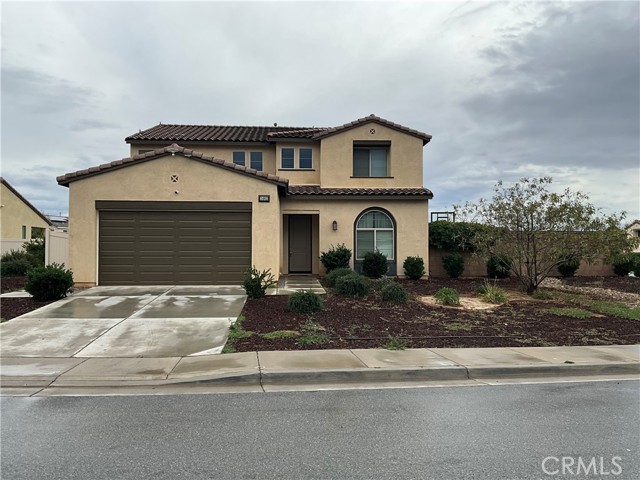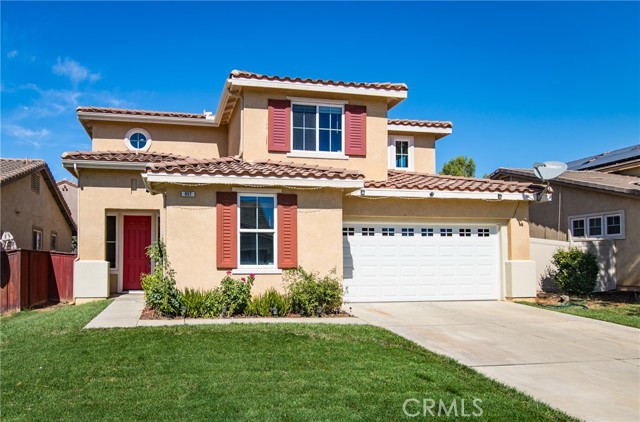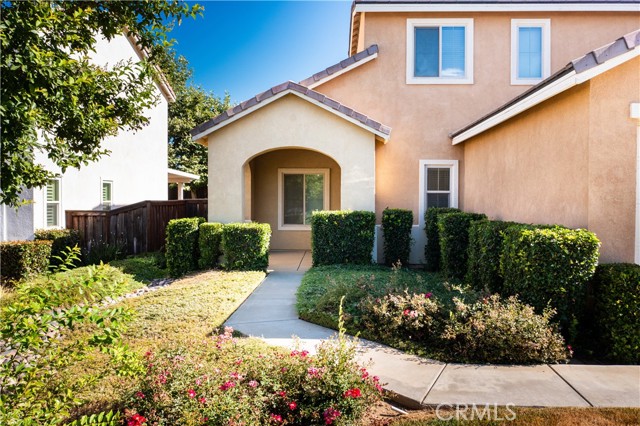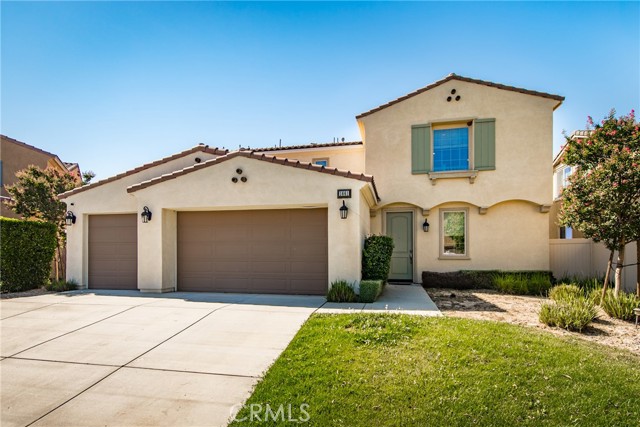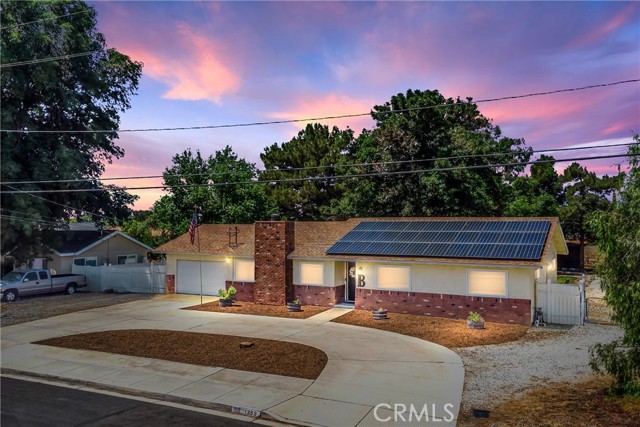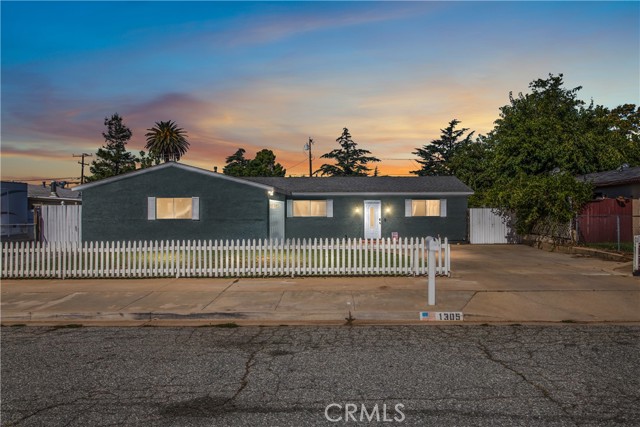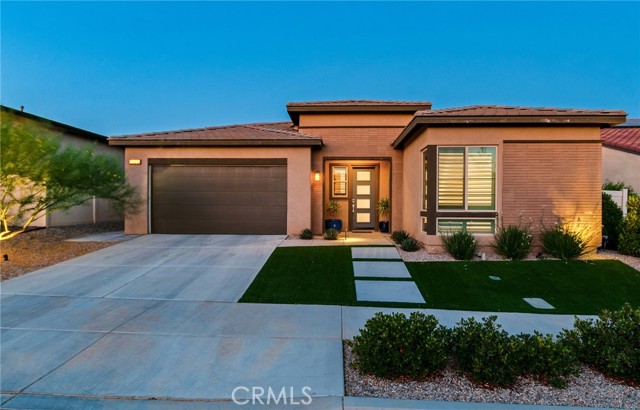1420 Rollingwood Street
Beaumont, CA 92223
Sold
1420 Rollingwood Street
Beaumont, CA 92223
Sold
Spacious 5bd/3.5ba house in Beaumont is ready for your large family to call a home. As you enter, you immediately notice the large 15'x25' living room with formal dining area. Vaulted ceiling is overlooked by a nicely sized loft area that can be used as an office, playroom, or social area. As you enter the kitchen you immediately notice the large island with granite countertops, abundance of cabinet space, and a breakfast dining area that will accommodate a 48" table. The adjoining family room boasts a cozy fireplace and build-in for a TV or entertainment center. There is a downstairs bedroom and full bath for living on the lower level as well as a powder room for your guests. A nicely sized laundry room is also in the main level. Upstairs, there is an oversized guest bedroom with walk-in closet and two additional guest bedrooms, also with walk-in closets. Large master bedroom with vaulted ceiling leads to an over-sized bathroom with his/her vanities and a double-sized walk-in closet with ample shelves and closet space. Plantation shutters can be found throughout the house. Dual zone AC system with smart thermostats lets you control the upper and lower level independently. The front yard is nicely landscaped and there is a front porch to sit out on and enjoy. The backyard has a covered patio and lots of hardscaping. There are many different fruit trees and places to garden. 3-car tandem garage offers plenty of space for parking and storage. Conveniently located near freeways, schools, and shopping, as well as proximity to Palm Springs and an abundance of desert amenities. Well-kept neighborhood with no HOA. Please check out the picture descriptions for approximate room dimensions.
PROPERTY INFORMATION
| MLS # | IG24185535 | Lot Size | 7,405 Sq. Ft. |
| HOA Fees | $0/Monthly | Property Type | Single Family Residence |
| Price | $ 615,000
Price Per SqFt: $ 215 |
DOM | 318 Days |
| Address | 1420 Rollingwood Street | Type | Residential |
| City | Beaumont | Sq.Ft. | 2,859 Sq. Ft. |
| Postal Code | 92223 | Garage | 3 |
| County | Riverside | Year Built | 2007 |
| Bed / Bath | 5 / 3.5 | Parking | 7 |
| Built In | 2007 | Status | Closed |
| Sold Date | 2024-11-05 |
INTERIOR FEATURES
| Has Laundry | Yes |
| Laundry Information | Gas Dryer Hookup, Individual Room, Inside, Washer Hookup |
| Has Fireplace | Yes |
| Fireplace Information | Family Room |
| Kitchen Area | Breakfast Nook, In Kitchen, In Living Room |
| Has Heating | Yes |
| Heating Information | Central |
| Room Information | Entry, Family Room, Laundry, Living Room, Loft, Main Floor Primary Bedroom, Primary Bathroom, Primary Bedroom, Walk-In Closet |
| Has Cooling | Yes |
| Cooling Information | Central Air, Dual |
| Flooring Information | Carpet, Vinyl |
| InteriorFeatures Information | Cathedral Ceiling(s), Ceiling Fan(s), Granite Counters, High Ceilings, Recessed Lighting, Tandem, Two Story Ceilings |
| EntryLocation | front door |
| Entry Level | 1 |
| Has Spa | No |
| SpaDescription | None |
| WindowFeatures | Screens |
| Main Level Bedrooms | 1 |
| Main Level Bathrooms | 2 |
EXTERIOR FEATURES
| Has Pool | No |
| Pool | None |
| Has Patio | Yes |
| Patio | Concrete, Covered, Front Porch |
| Has Sprinklers | Yes |
WALKSCORE
MAP
MORTGAGE CALCULATOR
- Principal & Interest:
- Property Tax: $656
- Home Insurance:$119
- HOA Fees:$0
- Mortgage Insurance:
PRICE HISTORY
| Date | Event | Price |
| 11/05/2024 | Sold | $615,000 |
| 10/31/2024 | Pending | $615,000 |
| 10/09/2024 | Pending | $615,000 |
| 09/06/2024 | Listed | $615,000 |

Topfind Realty
REALTOR®
(844)-333-8033
Questions? Contact today.
Interested in buying or selling a home similar to 1420 Rollingwood Street?
Beaumont Similar Properties
Listing provided courtesy of John Bender, Inland Financial Associates. Based on information from California Regional Multiple Listing Service, Inc. as of #Date#. This information is for your personal, non-commercial use and may not be used for any purpose other than to identify prospective properties you may be interested in purchasing. Display of MLS data is usually deemed reliable but is NOT guaranteed accurate by the MLS. Buyers are responsible for verifying the accuracy of all information and should investigate the data themselves or retain appropriate professionals. Information from sources other than the Listing Agent may have been included in the MLS data. Unless otherwise specified in writing, Broker/Agent has not and will not verify any information obtained from other sources. The Broker/Agent providing the information contained herein may or may not have been the Listing and/or Selling Agent.
