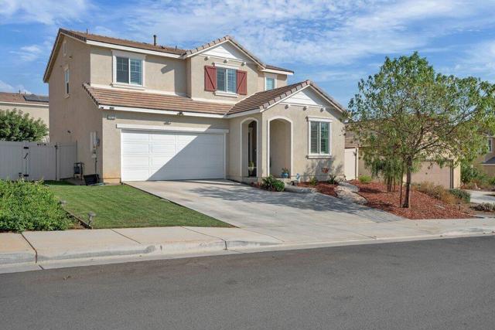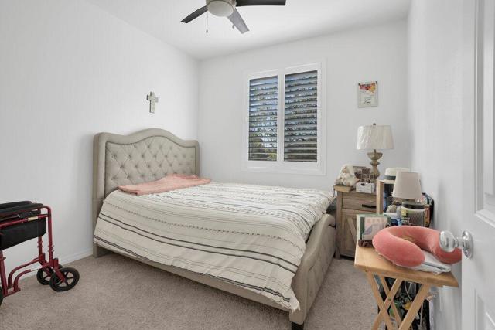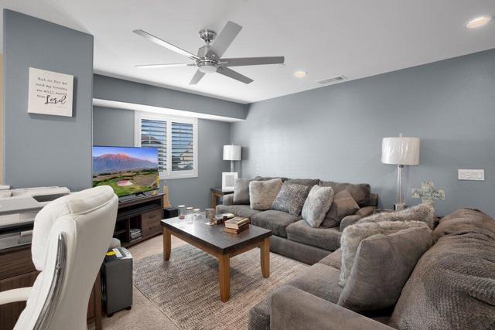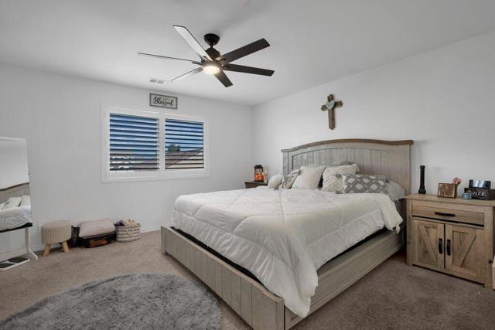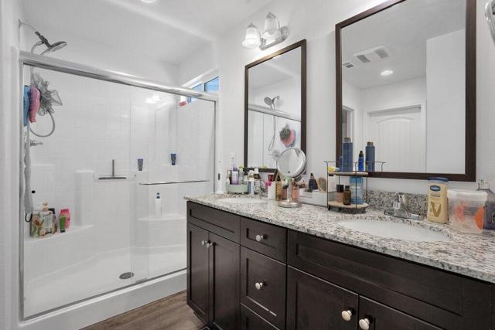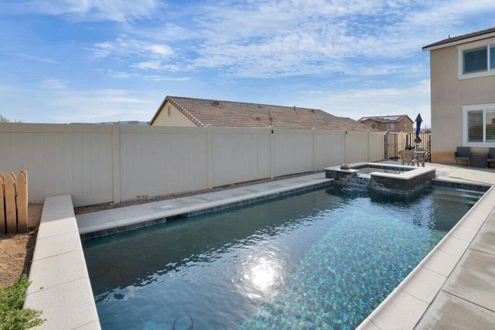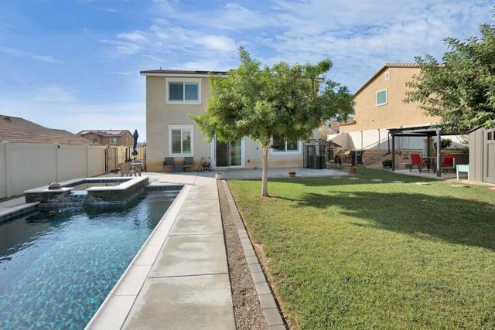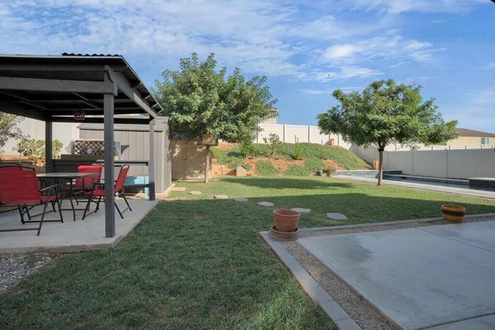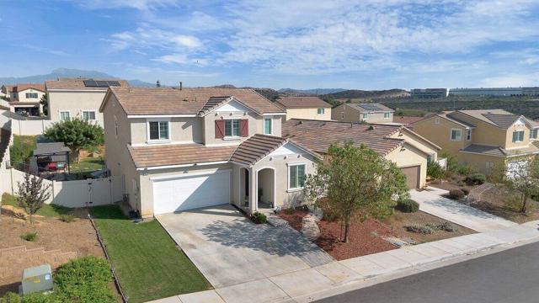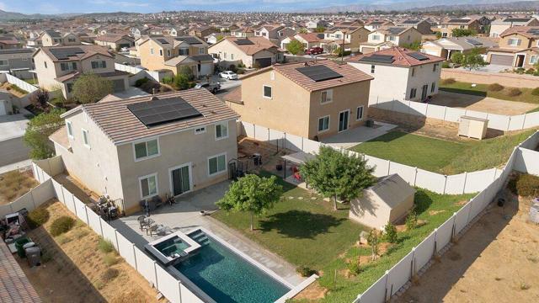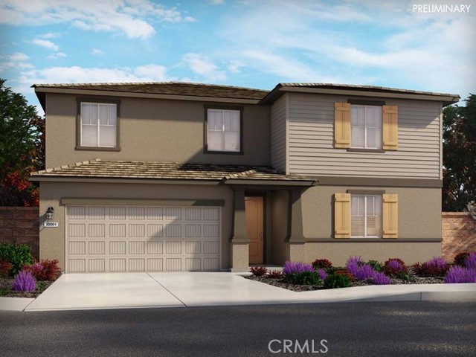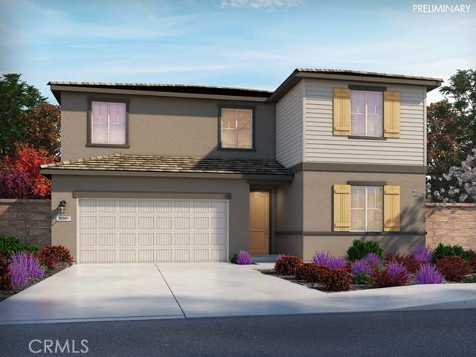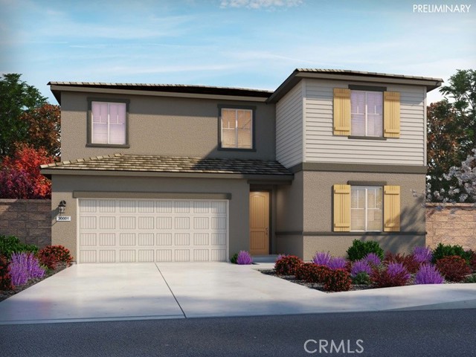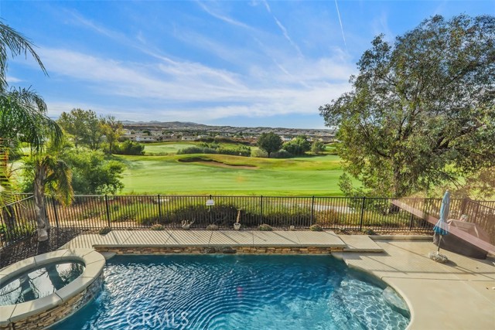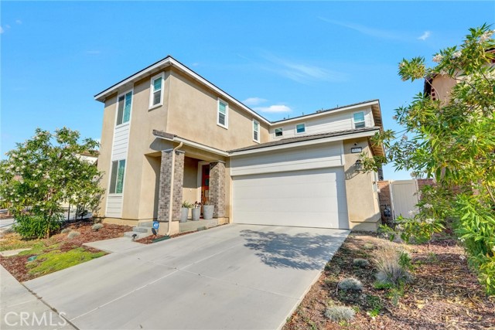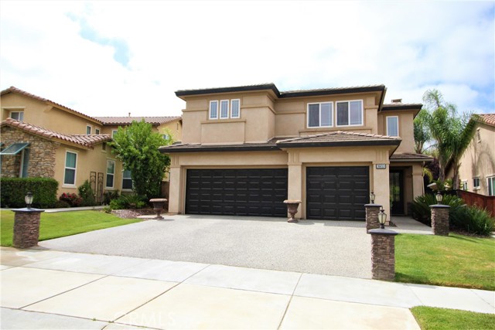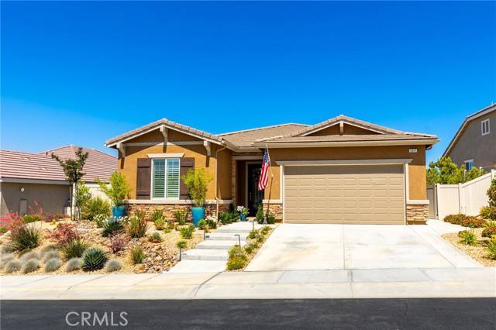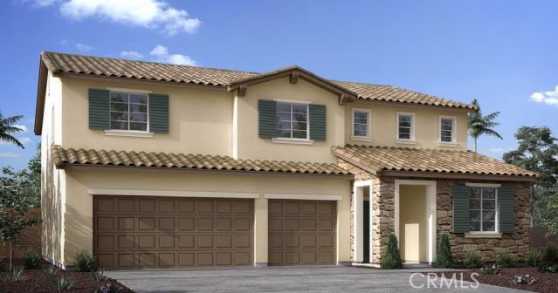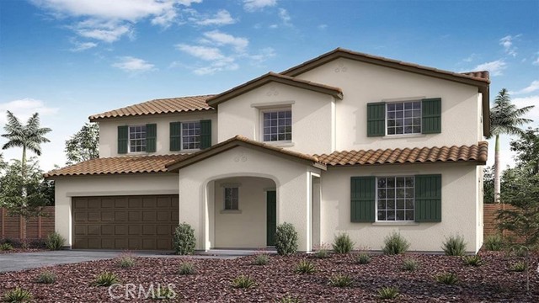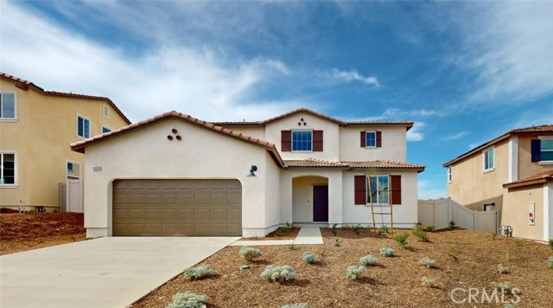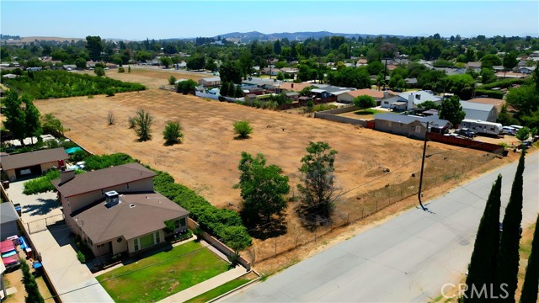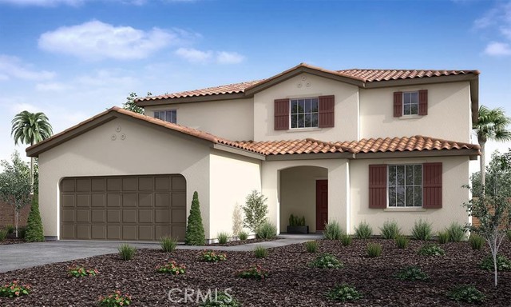14226 Bonavento Lane
Beaumont, CA 92223
Imagine stepping into your dream home in the welcoming Olivewood community, where modern living meets serene surroundings. Built less than six years ago, this home sits on a generous lot of over 9,000 sq. ft., offering plenty of room for outdoor enjoyment. Upon entering, you'll be greeted by an open floor plan that seamlessly blends living, dining, and kitchen areas. The centerpiece is a beautiful granite island, perfect for hosting gatherings and entertaining guests. Imagine yourself stepping into the expansive backyard, where a large pool and spa create a private oasis, ideal for unwinding or entertaining family and friends. The home is equipped with a new security alarm system and a water softener system for your comfort and peace of mind. Upstairs, you'll find a versatile loft space that can be customized as a man cave, office, or any personal retreat you envision. The Olivewood community is designed with families in mind, featuring a playground for children and nearby hiking trails for outdoor enthusiasts. Additionally, the home comes with paid-off solar panels, offering energy efficiency and savings. This property offers a perfect blend of modern living, community amenities, and outdoor space, making it an exceptional choice for your next home. Call for a viewing today!
PROPERTY INFORMATION
| MLS # | 219117901DA | Lot Size | 9,583 Sq. Ft. |
| HOA Fees | $154/Monthly | Property Type | Single Family Residence |
| Price | $ 724,995
Price Per SqFt: $ 355 |
DOM | 337 Days |
| Address | 14226 Bonavento Lane | Type | Residential |
| City | Beaumont | Sq.Ft. | 2,040 Sq. Ft. |
| Postal Code | 92223 | Garage | 2 |
| County | Riverside | Year Built | 2019 |
| Bed / Bath | 4 / 3 | Parking | 6 |
| Built In | 2019 | Status | Active |
INTERIOR FEATURES
| Has Laundry | Yes |
| Laundry Information | Individual Room |
| Has Fireplace | No |
| Has Appliances | Yes |
| Kitchen Appliances | Gas Cooktop, Gas Oven, Gas Range, Vented Exhaust Fan, Water Line to Refrigerator, Water Softener, Refrigerator, Gas Cooking, Dishwasher, Gas Water Heater, Tankless Water Heater |
| Kitchen Information | Granite Counters |
| Kitchen Area | Breakfast Counter / Bar, Dining Room |
| Has Heating | Yes |
| Heating Information | Central, Natural Gas |
| Room Information | Den, Living Room, Primary Suite |
| Has Cooling | Yes |
| Cooling Information | Gas, Central Air |
| Flooring Information | Carpet, Vinyl |
| DoorFeatures | Sliding Doors |
| Has Spa | No |
| SpaDescription | Heated, Private, In Ground |
| WindowFeatures | Shutters |
| SecuritySafety | 24 Hour Security, Gated Community |
| Bathroom Information | Separate tub and shower |
EXTERIOR FEATURES
| FoundationDetails | Slab |
| Roof | Tile |
| Has Pool | Yes |
| Pool | In Ground, Tile, Pebble, Salt Water, Private |
| Has Fence | Yes |
| Fencing | Block, Vinyl |
| Has Sprinklers | Yes |
WALKSCORE
MAP
MORTGAGE CALCULATOR
- Principal & Interest:
- Property Tax: $773
- Home Insurance:$119
- HOA Fees:$154
- Mortgage Insurance:
PRICE HISTORY
| Date | Event | Price |
| 10/06/2024 | Listed | $724,995 |

Topfind Realty
REALTOR®
(844)-333-8033
Questions? Contact today.
Use a Topfind agent and receive a cash rebate of up to $7,250
Beaumont Similar Properties
Listing provided courtesy of Rigoberto Machuca Batres, Simple Sales Agent Corp.. Based on information from California Regional Multiple Listing Service, Inc. as of #Date#. This information is for your personal, non-commercial use and may not be used for any purpose other than to identify prospective properties you may be interested in purchasing. Display of MLS data is usually deemed reliable but is NOT guaranteed accurate by the MLS. Buyers are responsible for verifying the accuracy of all information and should investigate the data themselves or retain appropriate professionals. Information from sources other than the Listing Agent may have been included in the MLS data. Unless otherwise specified in writing, Broker/Agent has not and will not verify any information obtained from other sources. The Broker/Agent providing the information contained herein may or may not have been the Listing and/or Selling Agent.
