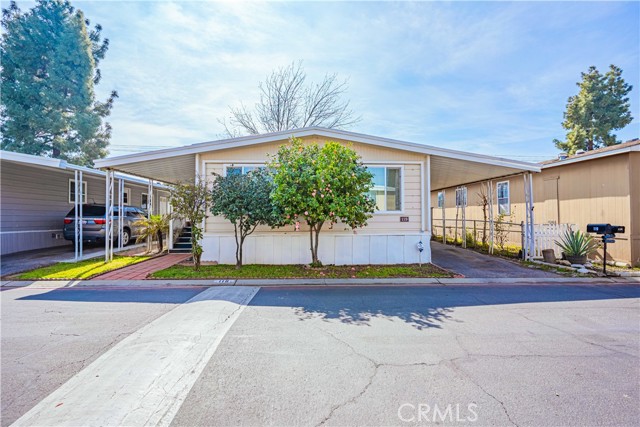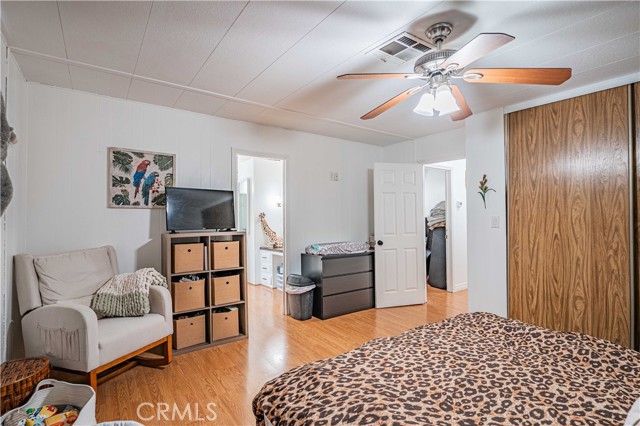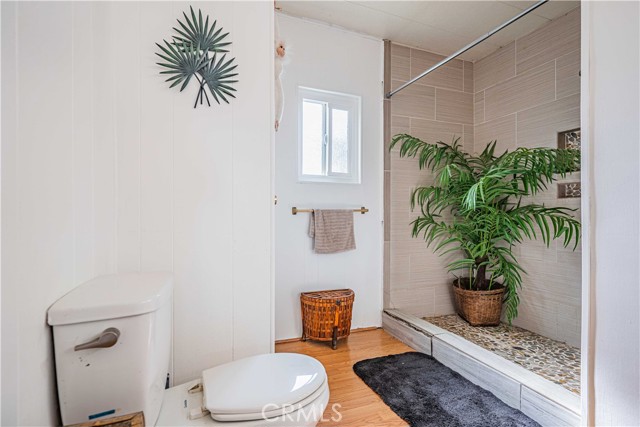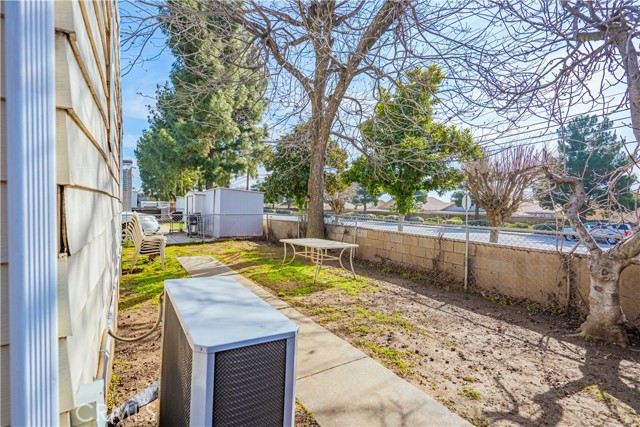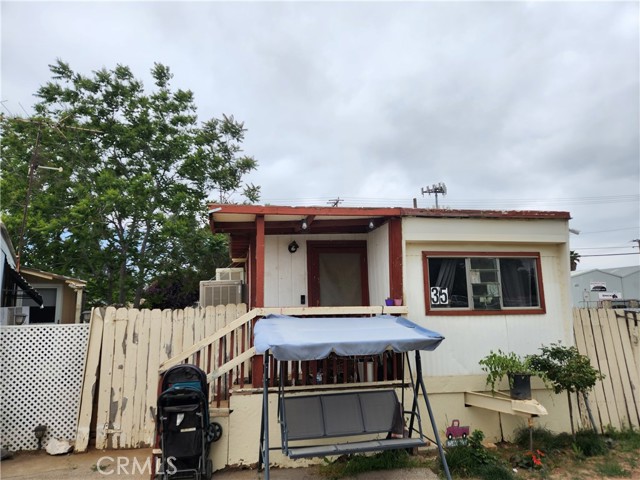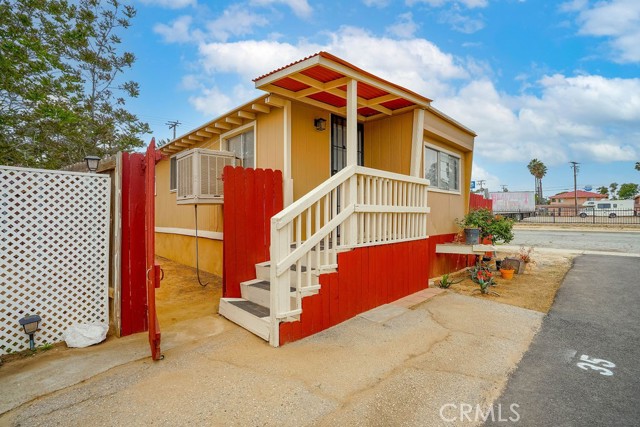1425 Cherry Avenue #119
Beaumont, CA 92223
Sold
Welcome to the charming community of Country Highlands in Beaumont, California! Nestled within the picturesque landscapes of Riverside County, this inviting manufactured home offers comfort, convenience, and an exceptional lifestyle in an ALL-AGE manufactured home park with community amenities including pool, spa, clubhouse, dog park, carwash area, library/reading area in the clubhouse. Step inside this light-filled interior open floor plan manufactured 2-bedroom, 2-bathroom home that was built in 1975 and features neutral interior paint, wood laminate flooring 1,344 SqFt of living space providing ample room for comfortable living. The spacious living area offers a cozy atmosphere for relaxing evenings, while the well-appointed, remodeled kitchen is equipped with modern stainless-steel appliances, Quartz counter tops, beautiful tile backsplash and plenty of modern cabinet storage space for your culinary adventures. Step outside to your private outdoor space ideal for enjoying the California sunshine or hosting summer barbecues. Explore the beauty of Beaumont with its scenic parks, hiking trails, and golf courses nearby. Conveniently located near schools, churches, shopping, grocery stores, restaurants, and easy access to the I-1o freeway, allowing an easy commute. Space lease includes water.
PROPERTY INFORMATION
| MLS # | SW24032852 | Lot Size | N/A |
| HOA Fees | $0/Monthly | Property Type | N/A |
| Price | $ 99,900
Price Per SqFt: $ inf |
DOM | 479 Days |
| Address | 1425 Cherry Avenue #119 | Type | Manufactured In Park |
| City | Beaumont | Sq.Ft. | 0 Sq. Ft. |
| Postal Code | 92223 | Garage | N/A |
| County | Riverside | Year Built | 1975 |
| Bed / Bath | 2 / 2 | Parking | N/A |
| Built In | 1975 | Status | Closed |
| Sold Date | 2024-05-07 |
INTERIOR FEATURES
| Has Laundry | Yes |
| Laundry Information | Individual Room, Inside |
| Has Appliances | Yes |
| Kitchen Appliances | Gas Oven, Gas Range, Gas Water Heater, Microwave, Water Heater |
| Kitchen Information | Quartz Counters, Remodeled Kitchen, Stone Counters |
| Has Heating | Yes |
| Heating Information | Central, Forced Air |
| Room Information | Bonus Room, Family Room, Kitchen, Laundry, Living Room, Primary Bathroom, Primary Bedroom, Separate Family Room |
| Has Cooling | Yes |
| Cooling Information | Central Air |
| Flooring Information | Laminate, Wood |
| InteriorFeatures Information | Built-in Features, Ceiling Fan(s), Laminate Counters, Open Floorplan, Quartz Counters |
| EntryLocation | 1 |
| Entry Level | 1 |
| Has Spa | Yes |
| SpaDescription | Association, Community |
| SecuritySafety | Carbon Monoxide Detector(s), Gated Community |
| Bathroom Information | Shower, Remodeled, Stone Counters, Walk-in shower |
EXTERIOR FEATURES
| ExteriorFeatures | Lighting |
| Has Pool | No |
| Pool | Association, Community, Gunite, In Ground |
| Has Patio | Yes |
| Patio | Concrete, Covered |
WALKSCORE
MAP
MORTGAGE CALCULATOR
- Principal & Interest:
- Property Tax: $107
- Home Insurance:$119
- HOA Fees:$0
- Mortgage Insurance:
PRICE HISTORY
| Date | Event | Price |
| 05/07/2024 | Sold | $97,000 |
| 04/24/2024 | Pending | $99,900 |
| 04/02/2024 | Active | $110,000 |
| 02/19/2024 | Pending | $110,000 |
| 02/15/2024 | Listed | $110,000 |

Topfind Realty
REALTOR®
(844)-333-8033
Questions? Contact today.
Interested in buying or selling a home similar to 1425 Cherry Avenue #119?
Listing provided courtesy of Jennifer Murphy, Coldwell Banker Assoc.Brkr-Mur. Based on information from California Regional Multiple Listing Service, Inc. as of #Date#. This information is for your personal, non-commercial use and may not be used for any purpose other than to identify prospective properties you may be interested in purchasing. Display of MLS data is usually deemed reliable but is NOT guaranteed accurate by the MLS. Buyers are responsible for verifying the accuracy of all information and should investigate the data themselves or retain appropriate professionals. Information from sources other than the Listing Agent may have been included in the MLS data. Unless otherwise specified in writing, Broker/Agent has not and will not verify any information obtained from other sources. The Broker/Agent providing the information contained herein may or may not have been the Listing and/or Selling Agent.
