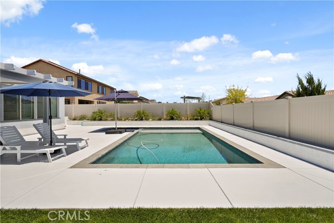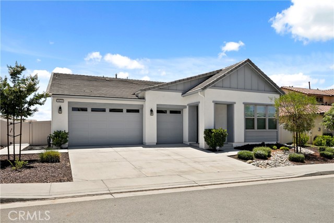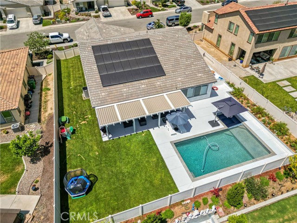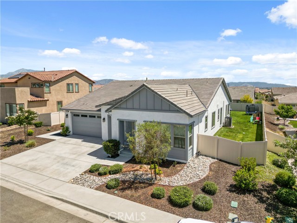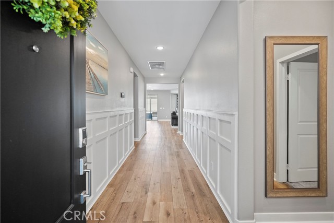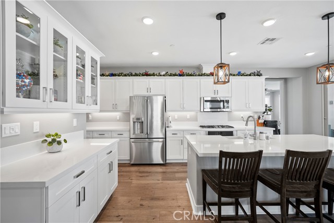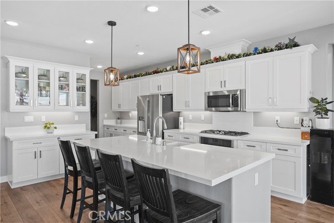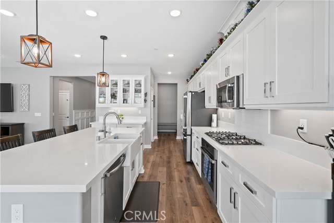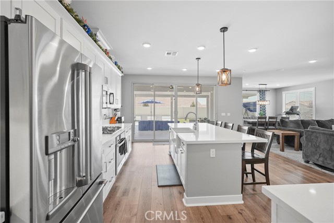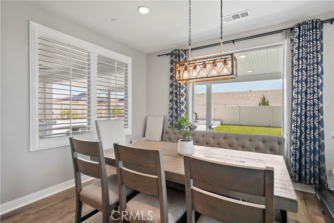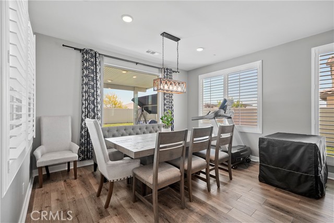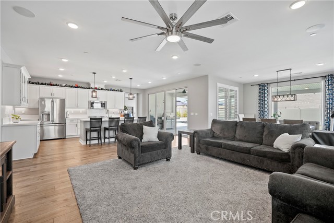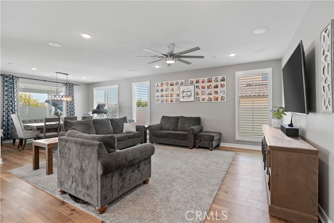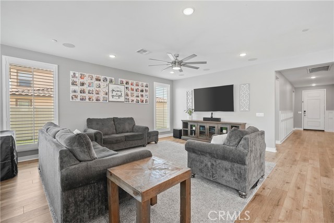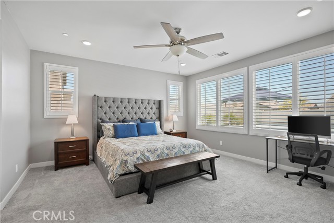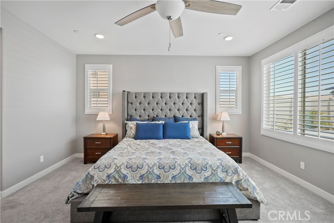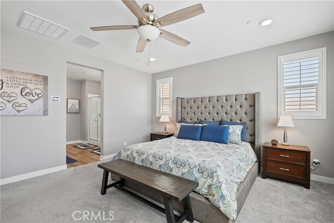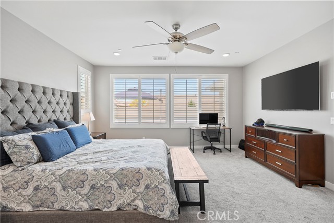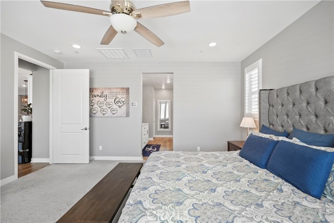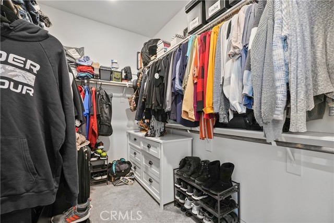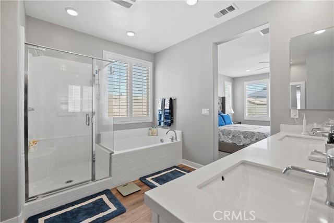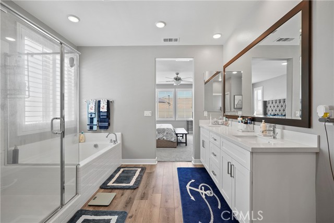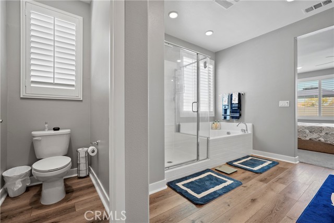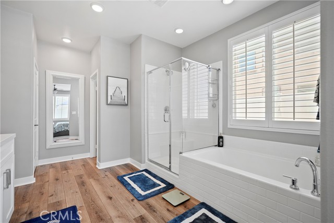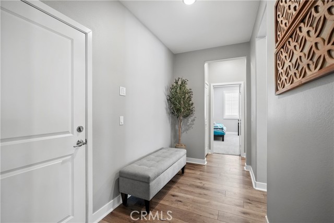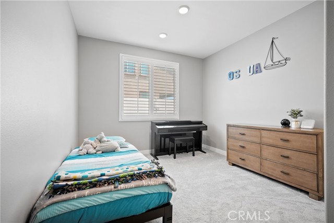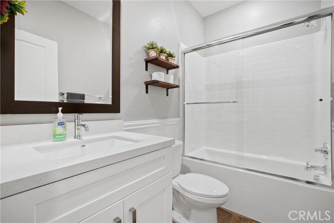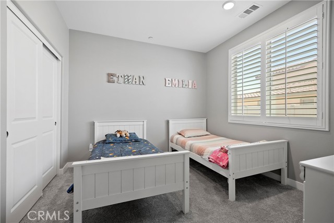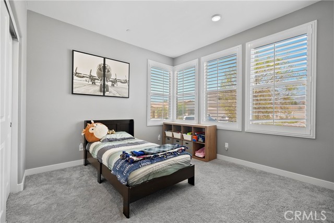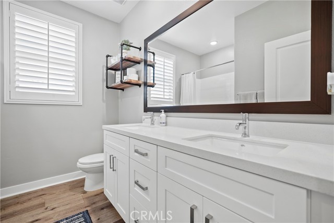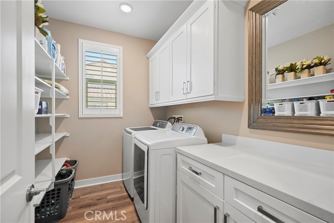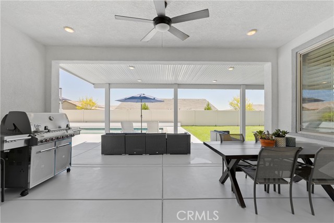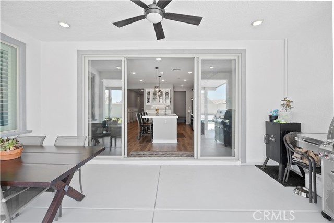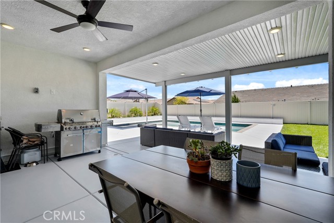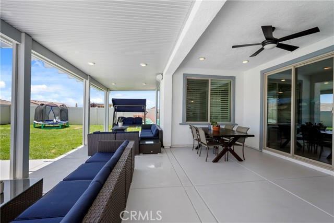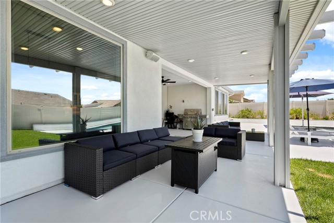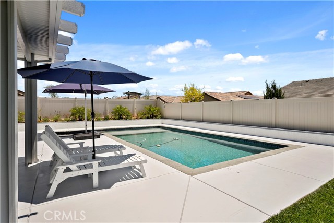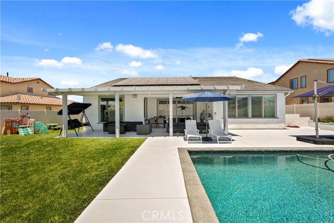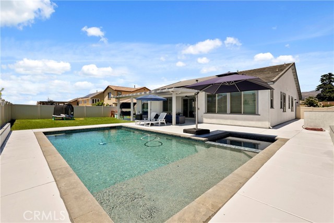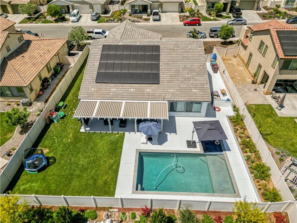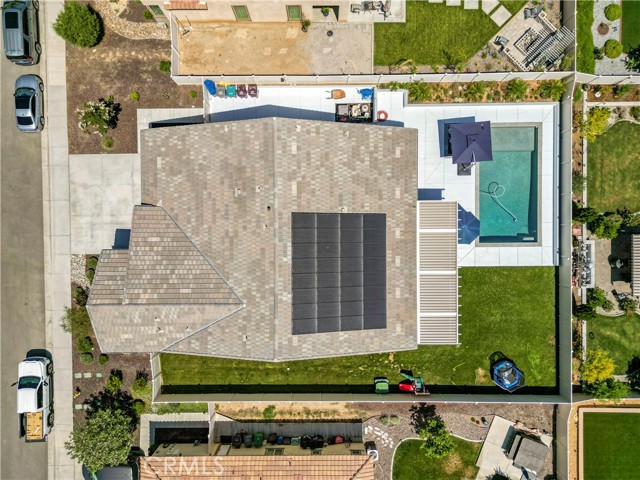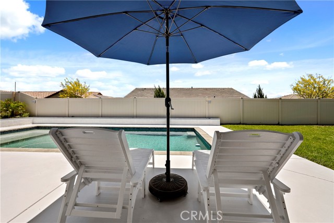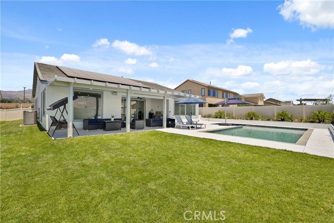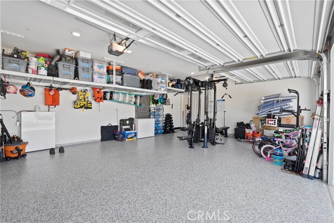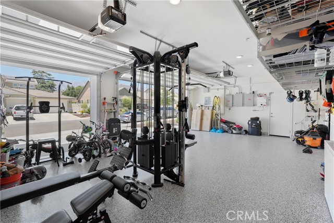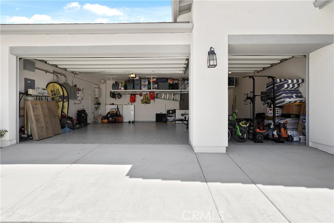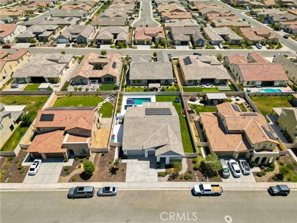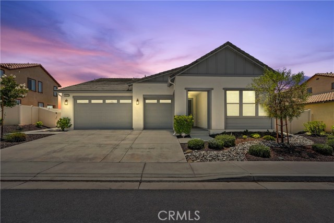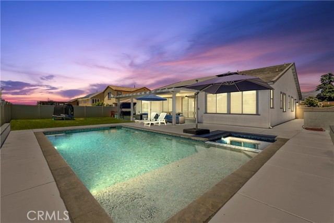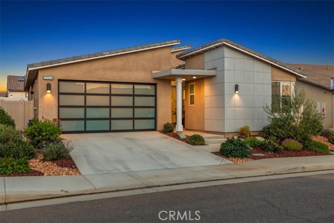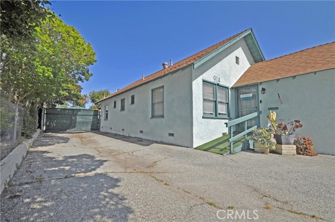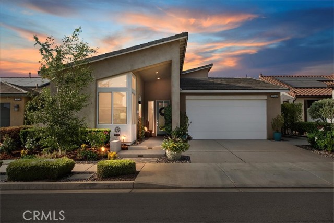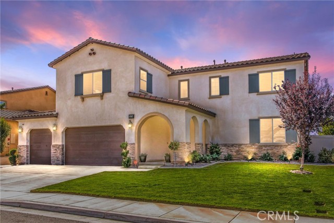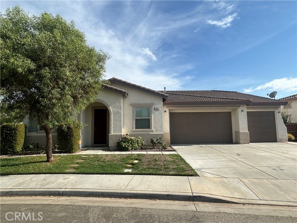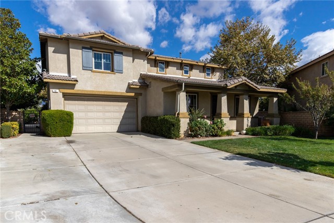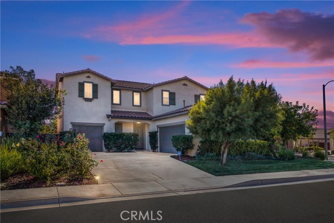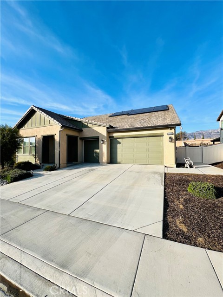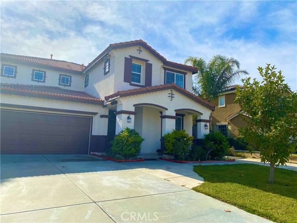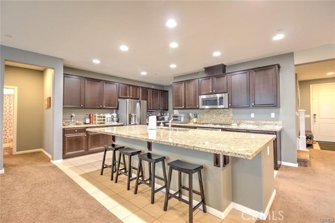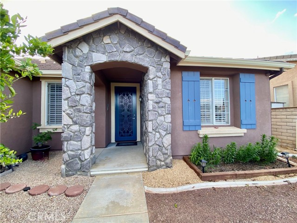1433 Melstone Street
Beaumont, CA 92223
Sold
Welcome to luxurious resort-style living at 1433 Melstone St! This stunning single-story POOL home offers 4 bedrooms, 3 bathrooms, 2,380 sqft of modern living space and 3 car garage. With no expense spared, this home will instantly transport you into a world of relaxation and luxury. The exterior and interior of the house has been recently painted and is surrounded by a delightful landscaped lot. As soon as you step foot inside the home, you'll be in awe of all of the beautiful upgrades and finishes that have been made. Plenty of natural lighting as well as recently installed recessed lighting throughout the entire home. There are ceiling fans in the living room, Main bedroom, patio and the other rooms have been wired. The heart of the home is the living room which boasts home theater ceiling speakers and recessed lighting for a cozy atmosphere. You'll also appreciate the vinyl shutters that provide both privacy and curb appeal through out the home. The kitchen is outfitted with top of the line appliances and custom cabinetry, perfect for hosting family dinners. There are solar panels for year round energy savings, two Tesla power-walls, a 26 seer HVAC system and MERV 16 air filter system with UV light, a $45,000 upgrade. Each room zoned separately. The home has 2 quiet cool whole house fans and is equipped with a whole-home battery backup! You can keep your lights on, food fresh and family safe - even during an outage. There is also a recently installed humidifier for comfortable air. The very spacious attached 3 car garage has new epoxy floors giving it a very clean space. The Back yard was designed for both comfort and style with a newly built energy efficient Salt Water Pool & Spa that can be heated at a comfortable temperature all year round. Adding luxury as well as functionality your very own Baja step to sit, relax, play and of course tan. This 10,000 sqft lot also features a patio cover with newly finished concrete for a clean look. The patio has recessed lighting, ceiling fan and is equipped with a surround sound system - perfect for hosting summer BBQs or parties. The front and back yard are set up with sprinklers on timers and recently installed irrigation to planters. Don't miss out on the opportunity to own this exquisite home that offers both luxury and efficiency. Schedule your showing now!
PROPERTY INFORMATION
| MLS # | CV23118715 | Lot Size | 10,019 Sq. Ft. |
| HOA Fees | $137/Monthly | Property Type | Single Family Residence |
| Price | $ 694,000
Price Per SqFt: $ 292 |
DOM | 845 Days |
| Address | 1433 Melstone Street | Type | Residential |
| City | Beaumont | Sq.Ft. | 2,380 Sq. Ft. |
| Postal Code | 92223 | Garage | 3 |
| County | Riverside | Year Built | 2019 |
| Bed / Bath | 4 / 3 | Parking | 3 |
| Built In | 2019 | Status | Closed |
| Sold Date | 2023-09-11 |
INTERIOR FEATURES
| Has Laundry | Yes |
| Laundry Information | Individual Room |
| Has Fireplace | Yes |
| Fireplace Information | See Remarks |
| Has Heating | Yes |
| Heating Information | Central |
| Room Information | Kitchen, Living Room |
| Has Cooling | Yes |
| Cooling Information | Central Air |
| EntryLocation | FRONT |
| Entry Level | 1 |
| Main Level Bedrooms | 4 |
| Main Level Bathrooms | 3 |
EXTERIOR FEATURES
| Has Pool | Yes |
| Pool | Private |
| Has Sprinklers | Yes |
WALKSCORE
MAP
MORTGAGE CALCULATOR
- Principal & Interest:
- Property Tax: $740
- Home Insurance:$119
- HOA Fees:$137
- Mortgage Insurance:
PRICE HISTORY
| Date | Event | Price |
| 07/27/2023 | Relisted | $649,900 |
| 07/03/2023 | Listed | $649,900 |

Topfind Realty
REALTOR®
(844)-333-8033
Questions? Contact today.
Interested in buying or selling a home similar to 1433 Melstone Street?
Beaumont Similar Properties
Listing provided courtesy of Edith Martinez, Edith Martinez, Broker. Based on information from California Regional Multiple Listing Service, Inc. as of #Date#. This information is for your personal, non-commercial use and may not be used for any purpose other than to identify prospective properties you may be interested in purchasing. Display of MLS data is usually deemed reliable but is NOT guaranteed accurate by the MLS. Buyers are responsible for verifying the accuracy of all information and should investigate the data themselves or retain appropriate professionals. Information from sources other than the Listing Agent may have been included in the MLS data. Unless otherwise specified in writing, Broker/Agent has not and will not verify any information obtained from other sources. The Broker/Agent providing the information contained herein may or may not have been the Listing and/or Selling Agent.
