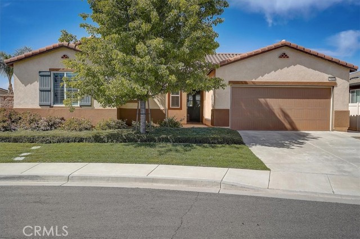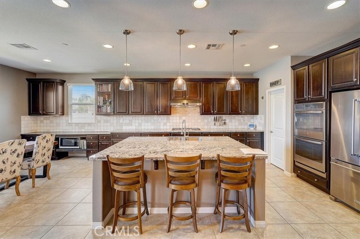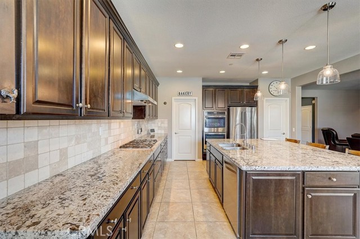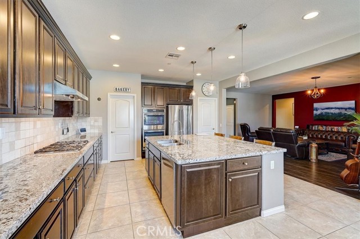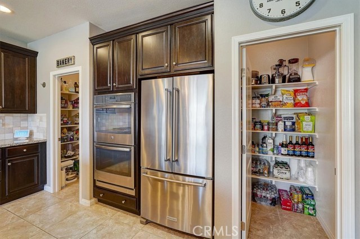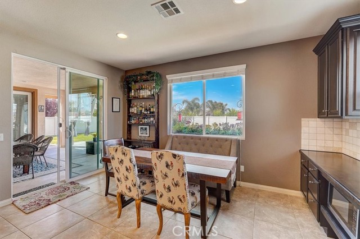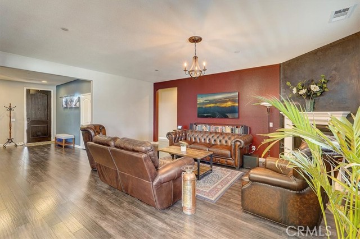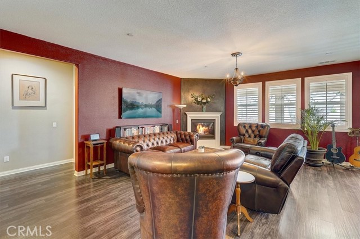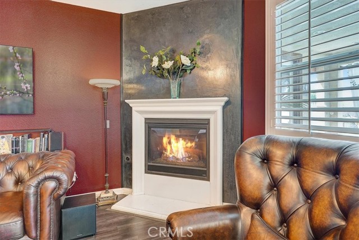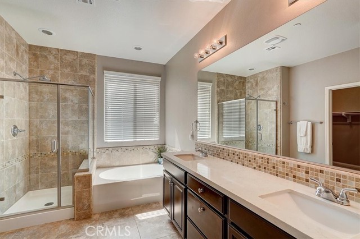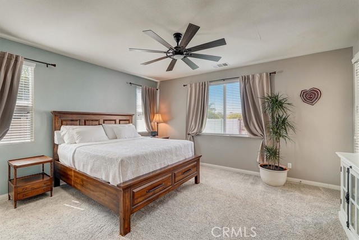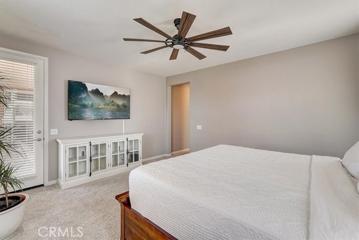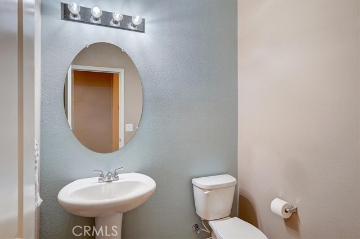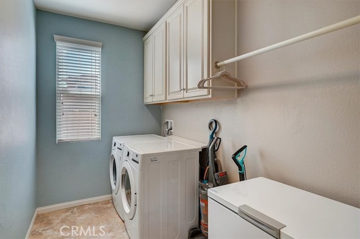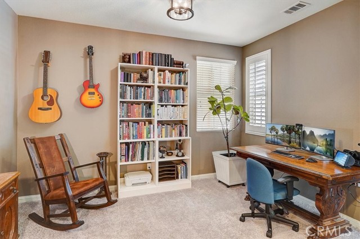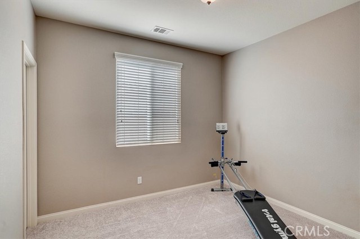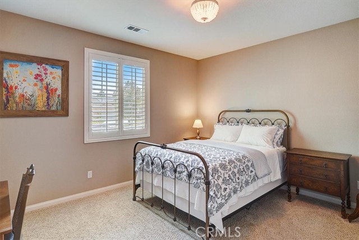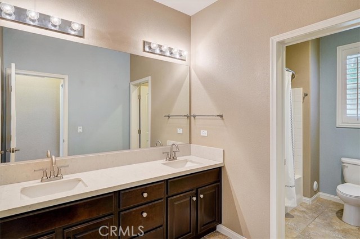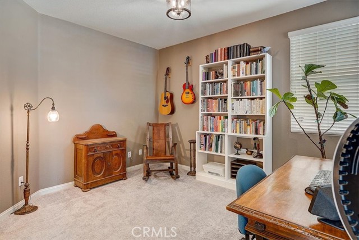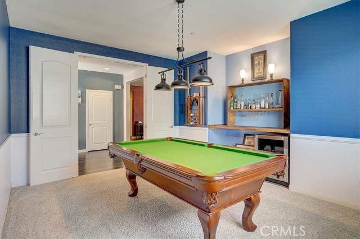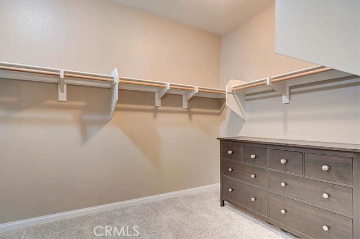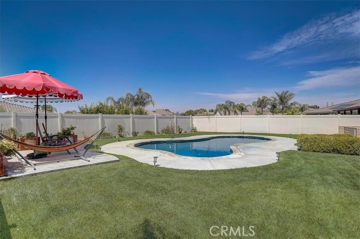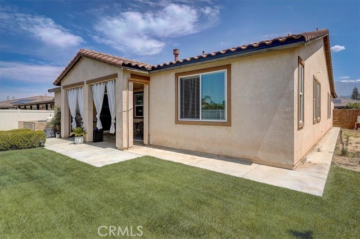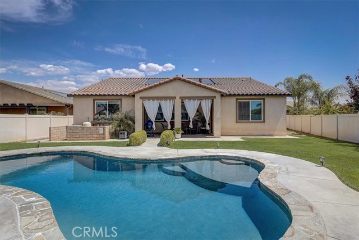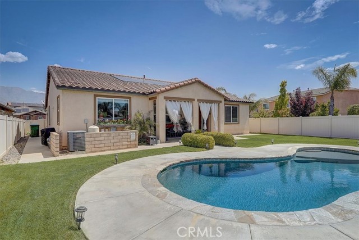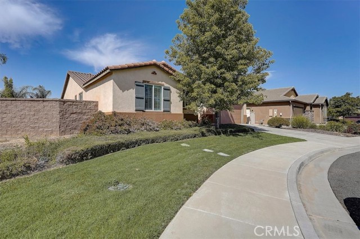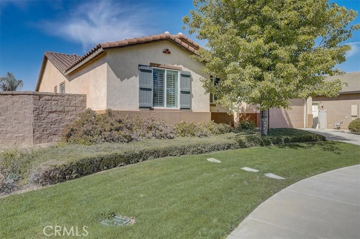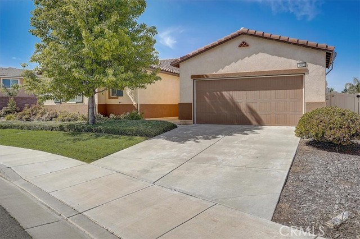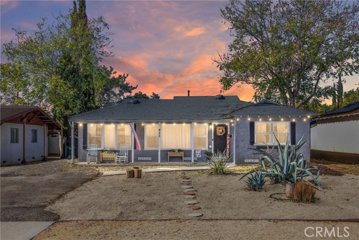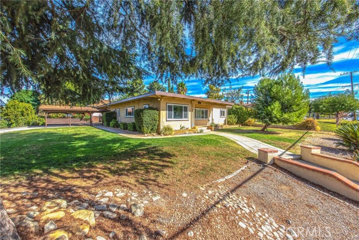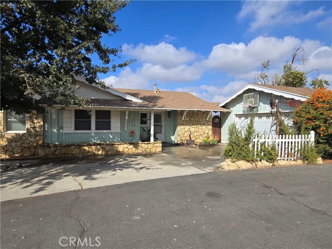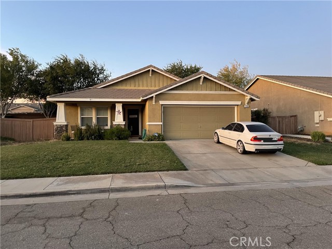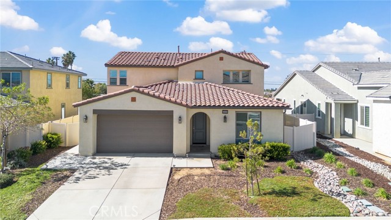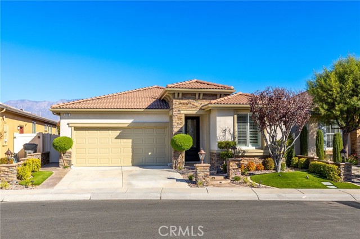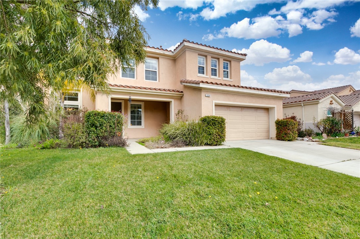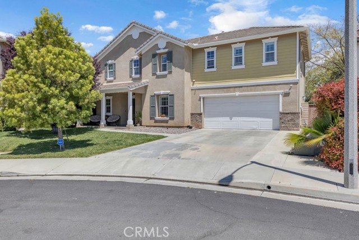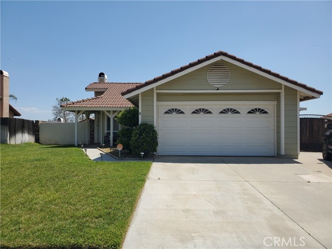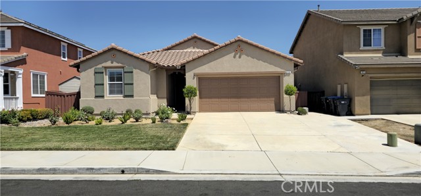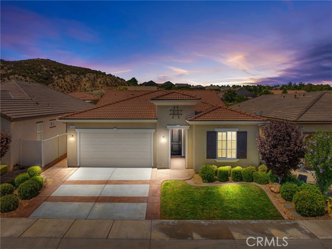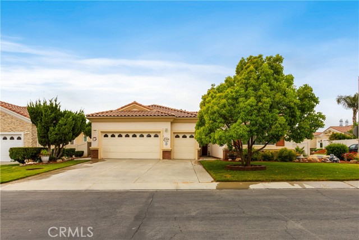1433 Venetian Mallow Court
Beaumont, CA 92223
Sold
1433 Venetian Mallow Court
Beaumont, CA 92223
Sold
Step into your new home and experience a warm "Welcome HOME!" This amazing single-story pool home situated on a cul-de-sac is sure to be your DREAM come true. Built in 2014, this 3 bedroom, 2.5 bath home boasts a saltwater pool that will provide you with endless hours of enjoyment and relaxation in your own backyard. Enjoy the ultimate privacy that this home offers, making it your very own oasis. The open concept gourmet kitchen with double ovens, granite countertops and a huge island is perfect for cooking and entertaining. There are two walk in pantries in the kitchen! Two other FLEX spaces, one is currently being used as a home office, while the other is being used as a billiard room! Cozy up to the fireplace on chilly nights or take advantage of the attached garage. This home also features paid-in-full solar, so you can enjoy lower energy bills while reducing your carbon footprint. With 2553' of living space and a spacious 10,890' lot, you'll have plenty of room to make this house your own. Retreat to your Primary Suite, complete with an en suite bath and shower with dual sinks. The split floor plan ensures privacy, and you'll appreciate the convenience of having the laundry inside your house. Don't miss out on the opportunity to make this house your forever home!
PROPERTY INFORMATION
| MLS # | OC23080830 | Lot Size | 10,890 Sq. Ft. |
| HOA Fees | $47/Monthly | Property Type | Single Family Residence |
| Price | $ 635,000
Price Per SqFt: $ 249 |
DOM | 839 Days |
| Address | 1433 Venetian Mallow Court | Type | Residential |
| City | Beaumont | Sq.Ft. | 2,553 Sq. Ft. |
| Postal Code | 92223 | Garage | 2 |
| County | Riverside | Year Built | 2014 |
| Bed / Bath | 3 / 2.5 | Parking | 2 |
| Built In | 2014 | Status | Closed |
| Sold Date | 2023-06-15 |
INTERIOR FEATURES
| Has Laundry | Yes |
| Laundry Information | Individual Room |
| Has Fireplace | Yes |
| Fireplace Information | Family Room, Gas, Gas Starter |
| Has Appliances | Yes |
| Kitchen Appliances | Solar Hot Water |
| Kitchen Information | Granite Counters, Kitchen Island, Kitchen Open to Family Room, Walk-In Pantry |
| Kitchen Area | Family Kitchen |
| Has Heating | Yes |
| Heating Information | Central, Fireplace(s) |
| Room Information | All Bedrooms Down, Main Floor Bedroom, Master Suite, Walk-In Pantry |
| Has Cooling | Yes |
| Cooling Information | Central Air |
| Flooring Information | Carpet, Laminate, Tile |
| InteriorFeatures Information | Granite Counters, High Ceilings, Open Floorplan, Pantry |
| EntryLocation | front door |
| Entry Level | 1 |
| Bathroom Information | Shower, Double Sinks In Master Bath |
| Main Level Bedrooms | 3 |
| Main Level Bathrooms | 3 |
EXTERIOR FEATURES
| Has Pool | Yes |
| Pool | Private, In Ground, Salt Water, Solar Heat |
| Has Patio | Yes |
| Patio | Concrete, Covered |
WALKSCORE
MAP
MORTGAGE CALCULATOR
- Principal & Interest:
- Property Tax: $677
- Home Insurance:$119
- HOA Fees:$47
- Mortgage Insurance:
PRICE HISTORY
| Date | Event | Price |
| 05/19/2023 | Active Under Contract | $635,000 |
| 05/11/2023 | Listed | $635,000 |

Topfind Realty
REALTOR®
(844)-333-8033
Questions? Contact today.
Interested in buying or selling a home similar to 1433 Venetian Mallow Court?
Beaumont Similar Properties
Listing provided courtesy of Polly McCormick, Redfin. Based on information from California Regional Multiple Listing Service, Inc. as of #Date#. This information is for your personal, non-commercial use and may not be used for any purpose other than to identify prospective properties you may be interested in purchasing. Display of MLS data is usually deemed reliable but is NOT guaranteed accurate by the MLS. Buyers are responsible for verifying the accuracy of all information and should investigate the data themselves or retain appropriate professionals. Information from sources other than the Listing Agent may have been included in the MLS data. Unless otherwise specified in writing, Broker/Agent has not and will not verify any information obtained from other sources. The Broker/Agent providing the information contained herein may or may not have been the Listing and/or Selling Agent.
