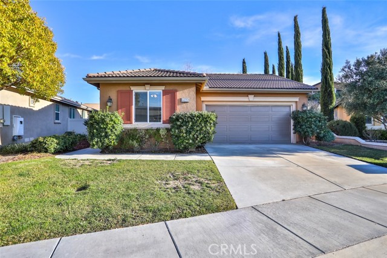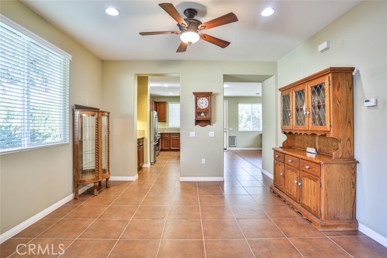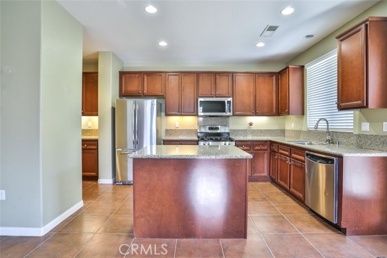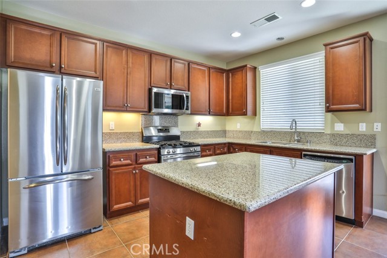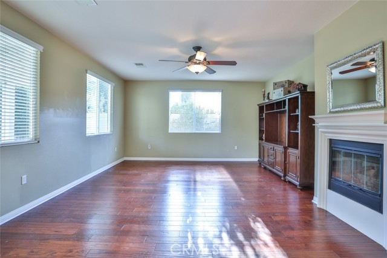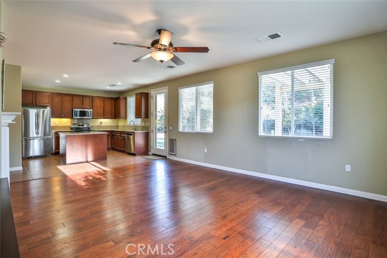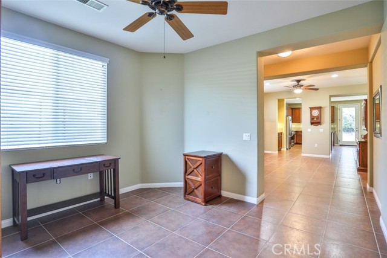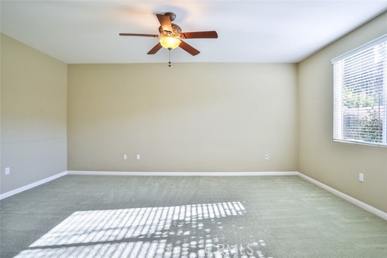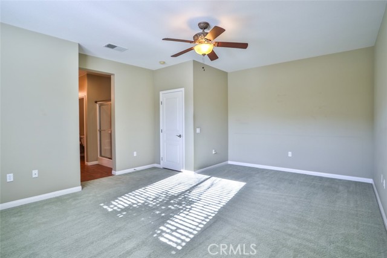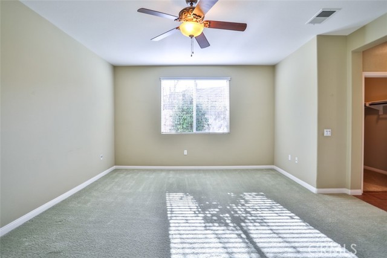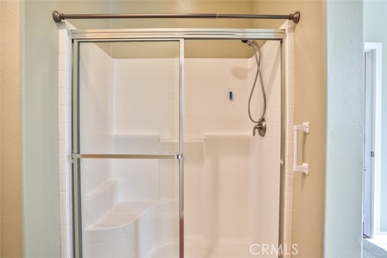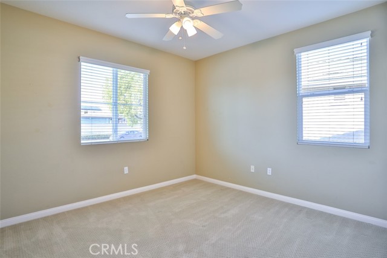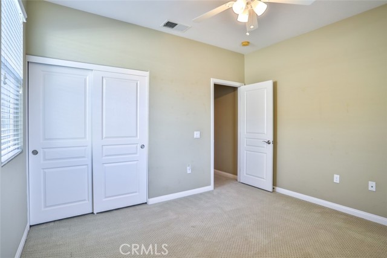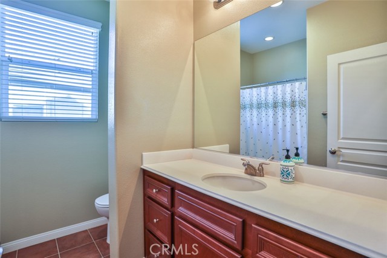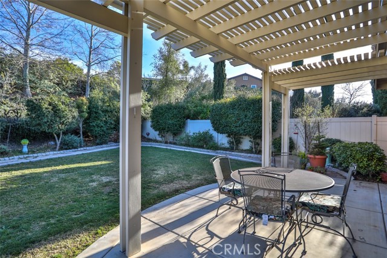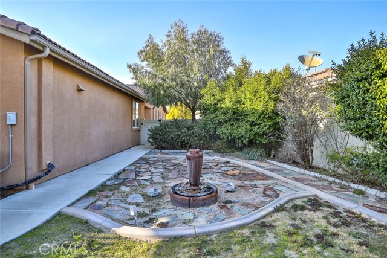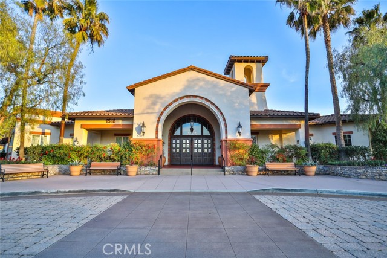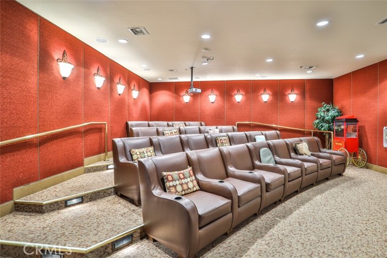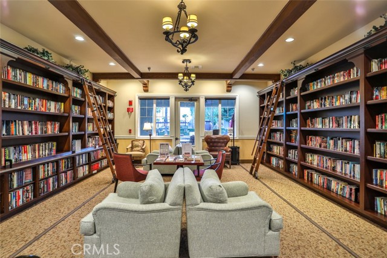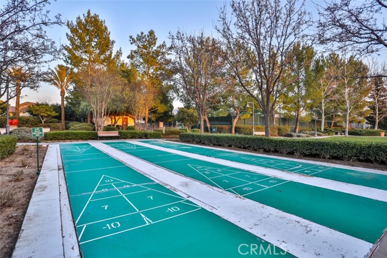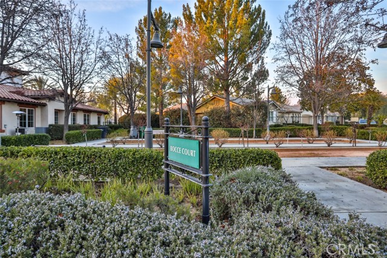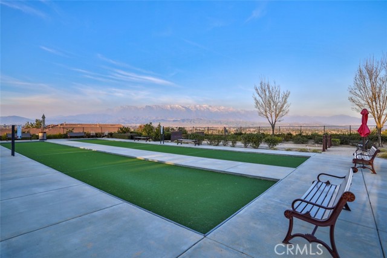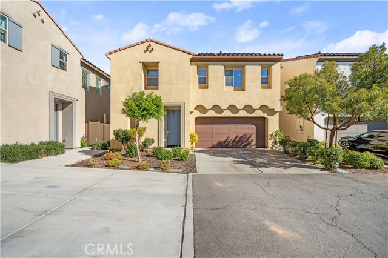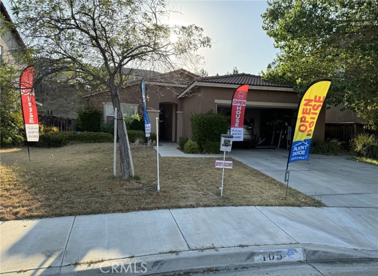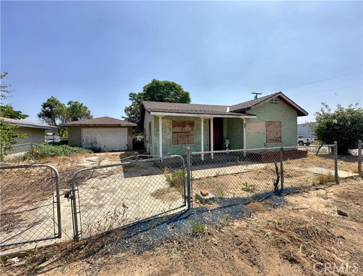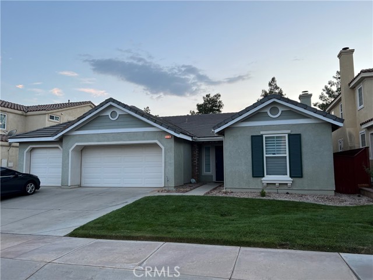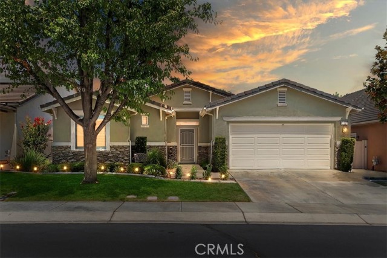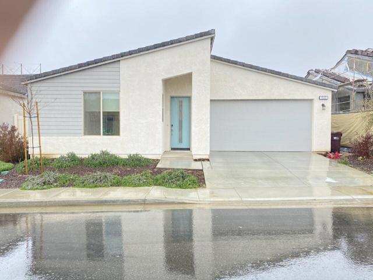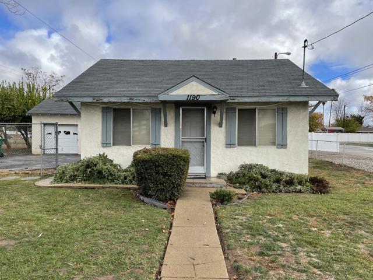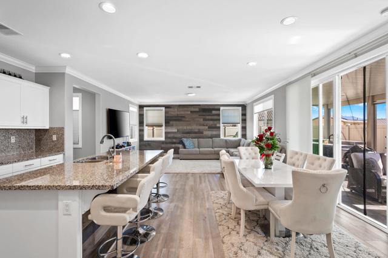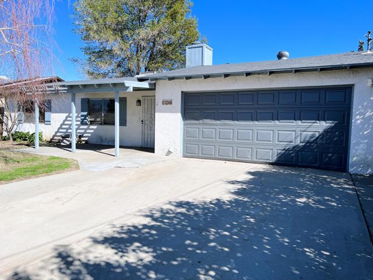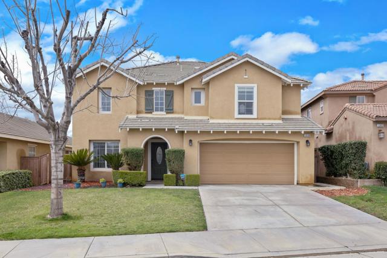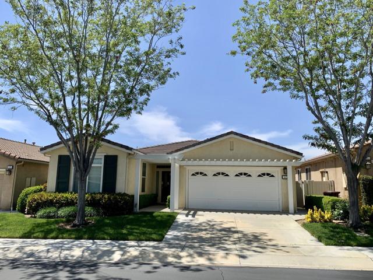1439 Rocky Mountain
Beaumont, CA 92223
Sold
This fabulous and complete home offers well beyond the fantastic curb appeal first seen as one drives by! A few such items are written here for your initial review which would include the well-laid-out floor plan and the clear ease of movement from room to room. Each of the two bedrooms are positioned well and the Master room with ample space given the large walk-in closet and complete restroom area. The Kitchen has so much to add in seeing the darkened cabinets, similar colored flooring and striking appliances to name just a few! The existing fireplace in use adds so much more to this home given its position in the rear large family/living room. As one ventures outside in back, this property offers a very nice size yard which covers both to the left of the glass slider or straight back with trees and plants of this area in a GREAT selection! Upon taking some time to enjoy this outside rear area, one is also able to appreciate the tranquil sounds of two separate water features! PLEASE keep this brief summary in mind that this information is limited given the many items at this home which can be seen easily in person and appreciated so much more! As added visual information within the video piece, two different locations of this complex are also VERY briefly shown with so much more again being available to learn about and to experience as well!
PROPERTY INFORMATION
| MLS # | CV24046338 | Lot Size | 9,583 Sq. Ft. |
| HOA Fees | $283/Monthly | Property Type | Single Family Residence |
| Price | $ 424,000
Price Per SqFt: $ 236 |
DOM | 508 Days |
| Address | 1439 Rocky Mountain | Type | Residential |
| City | Beaumont | Sq.Ft. | 1,794 Sq. Ft. |
| Postal Code | 92223 | Garage | 2 |
| County | Riverside | Year Built | 2007 |
| Bed / Bath | 2 / 2 | Parking | 4 |
| Built In | 2007 | Status | Closed |
| Sold Date | 2024-05-09 |
INTERIOR FEATURES
| Has Laundry | Yes |
| Laundry Information | Gas Dryer Hookup, Individual Room, Inside, Washer Hookup |
| Has Fireplace | Yes |
| Fireplace Information | Living Room |
| Has Appliances | Yes |
| Kitchen Appliances | Dishwasher, Disposal, Gas Oven, Gas Range, Gas Water Heater, Microwave, Refrigerator |
| Kitchen Information | Granite Counters, Kitchen Island, Kitchen Open to Family Room, Pots & Pan Drawers, Self-closing cabinet doors, Self-closing drawers |
| Kitchen Area | Area, Breakfast Counter / Bar, Family Kitchen, In Kitchen |
| Has Heating | Yes |
| Heating Information | Central |
| Room Information | All Bedrooms Down, Kitchen, Laundry, Living Room, Primary Bathroom, Primary Bedroom, Walk-In Closet |
| Has Cooling | Yes |
| Cooling Information | Central Air, Gas |
| Flooring Information | Carpet, Tile |
| InteriorFeatures Information | Built-in Features, Cathedral Ceiling(s), Ceiling Fan(s), Ceramic Counters, Granite Counters, High Ceilings, Open Floorplan, Pantry, Partially Furnished, Pull Down Stairs to Attic, Recessed Lighting |
| DoorFeatures | Sliding Doors |
| EntryLocation | Ground |
| Entry Level | 1 |
| Has Spa | Yes |
| SpaDescription | Association, Heated, In Ground |
| WindowFeatures | Blinds, Drapes, Screens, Shutters |
| SecuritySafety | 24 Hour Security, Gated with Attendant, Carbon Monoxide Detector(s), Gated with Guard, Smoke Detector(s) |
| Bathroom Information | Bathtub, Shower, Shower in Tub, Double Sinks in Primary Bath |
| Main Level Bedrooms | 2 |
| Main Level Bathrooms | 2 |
EXTERIOR FEATURES
| ExteriorFeatures | Lighting, Rain Gutters |
| FoundationDetails | Slab |
| Roof | Concrete, Tile |
| Has Pool | No |
| Pool | Association, Fenced, Heated, Gas Heat, In Ground |
| Has Patio | Yes |
| Patio | Concrete, Patio, Patio Open |
| Has Fence | Yes |
| Fencing | Brick, Excellent Condition, Vinyl, Wood |
| Has Sprinklers | Yes |
WALKSCORE
MAP
MORTGAGE CALCULATOR
- Principal & Interest:
- Property Tax: $452
- Home Insurance:$119
- HOA Fees:$283
- Mortgage Insurance:
PRICE HISTORY
| Date | Event | Price |
| 05/09/2024 | Sold | $450,500 |
| 04/07/2024 | Pending | $424,000 |
| 03/09/2024 | Listed | $424,000 |

Topfind Realty
REALTOR®
(844)-333-8033
Questions? Contact today.
Interested in buying or selling a home similar to 1439 Rocky Mountain?
Beaumont Similar Properties
Listing provided courtesy of Erik Samaniego, ERIK SAMANIEGO, BROKER. Based on information from California Regional Multiple Listing Service, Inc. as of #Date#. This information is for your personal, non-commercial use and may not be used for any purpose other than to identify prospective properties you may be interested in purchasing. Display of MLS data is usually deemed reliable but is NOT guaranteed accurate by the MLS. Buyers are responsible for verifying the accuracy of all information and should investigate the data themselves or retain appropriate professionals. Information from sources other than the Listing Agent may have been included in the MLS data. Unless otherwise specified in writing, Broker/Agent has not and will not verify any information obtained from other sources. The Broker/Agent providing the information contained herein may or may not have been the Listing and/or Selling Agent.
