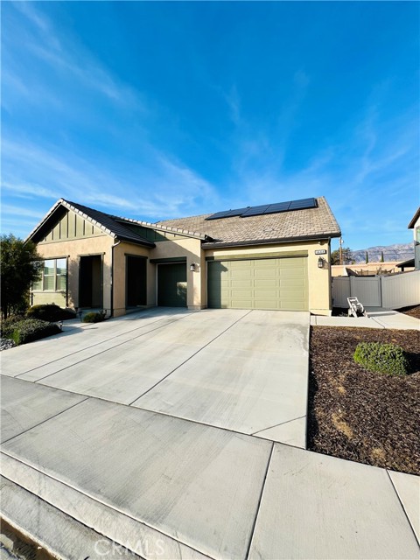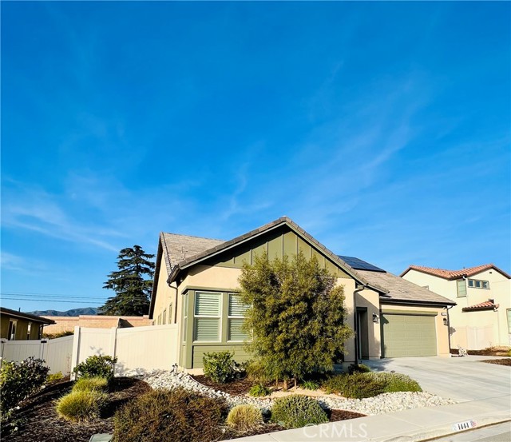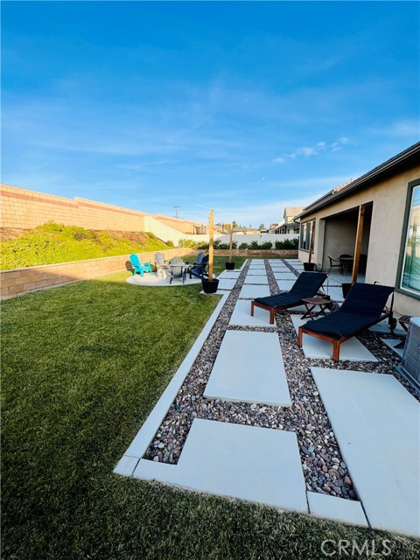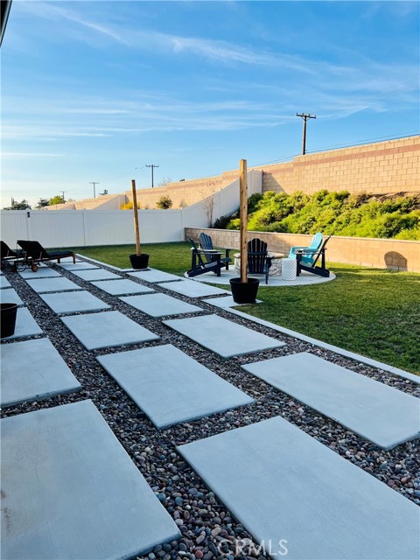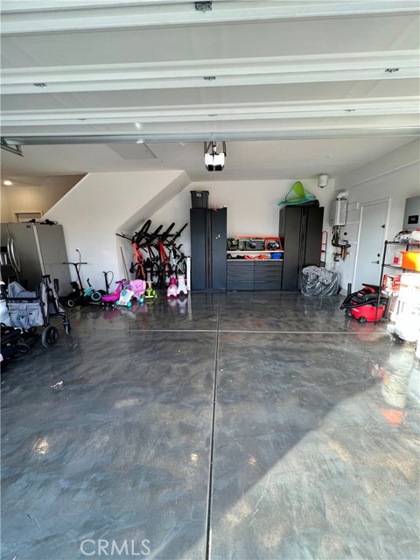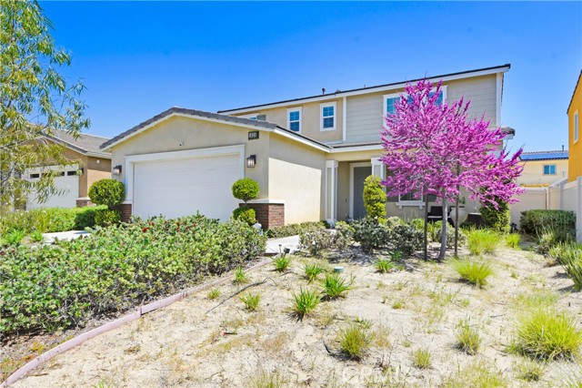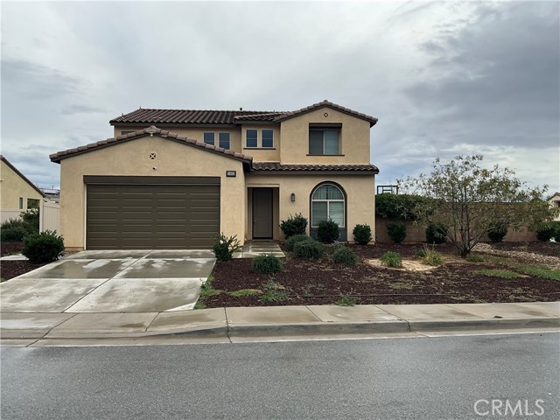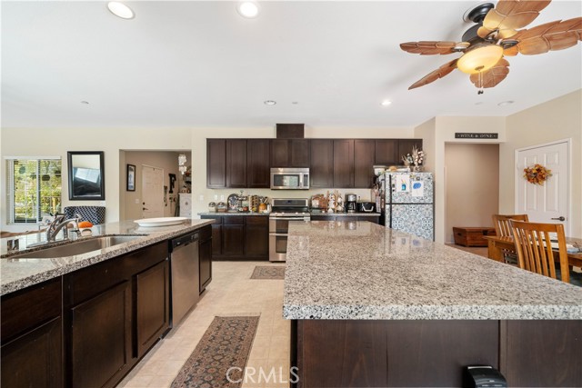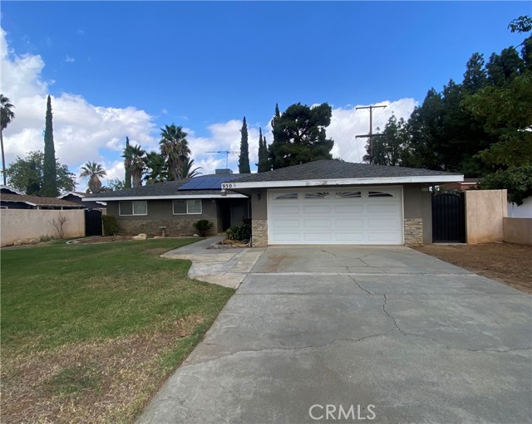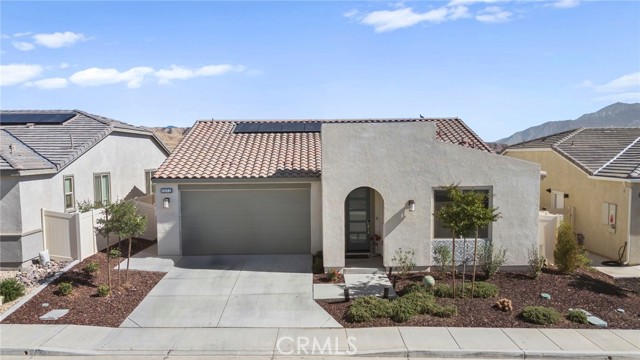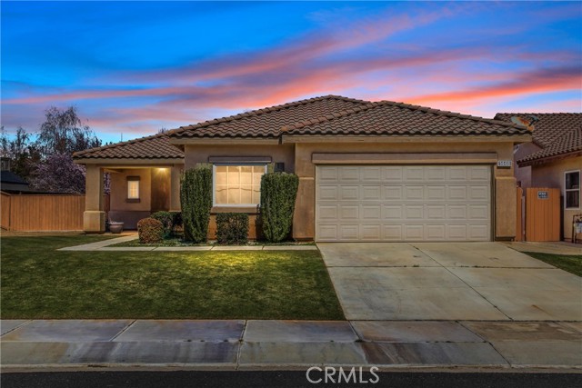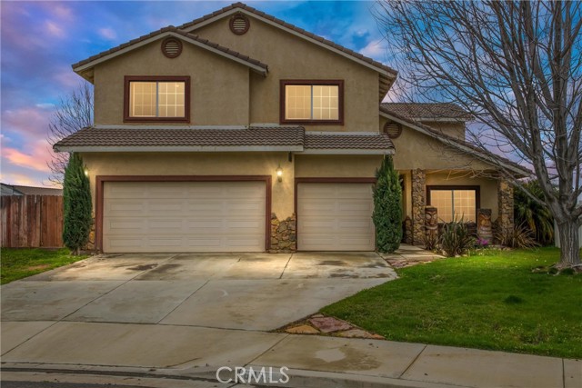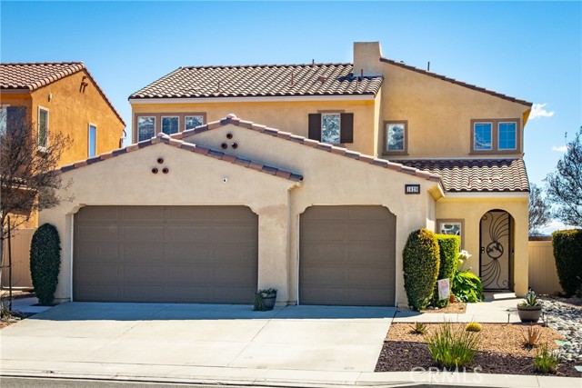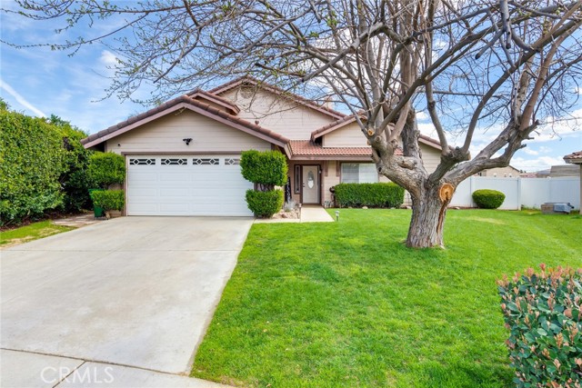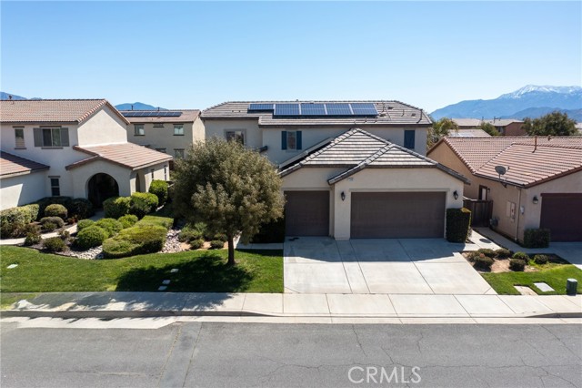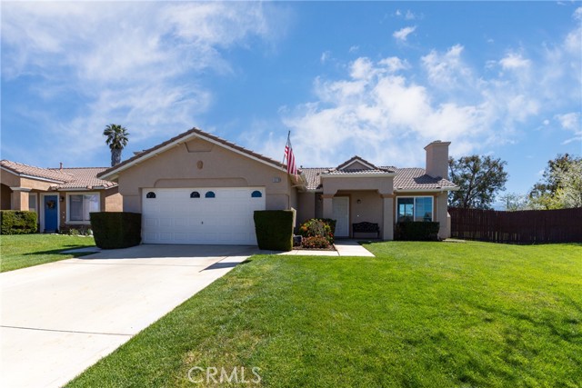1444 Melstone Street
Beaumont, CA 92223
Sold
This is one of the most exquisite homes in Beaumont. Beautiful single story home in North Sundance Community. Situated on a large 10,000 sq foot lot. This home has an amazing open floor plan. Everything in this home has been upgraded or updated. All new beautiful floors and baseboards throughout. Kitchen is one of a kind. Upgraded cabinets and counter tops. Butlers pantry, high end appliances, and huge center island. The master bedroom will impress your buyers. Large master bath with dual sinks, and walk in closet. House has wooden shutters and motorized blinds in every room. The backyard is tastefully landscaped for an entertainers delight. Covered patio, built in firepit, and custom shed. The garage features a three car garage with stained concrete floors. My favorite part of the home is the 400 sq foot loft not included on the square footage of the home. Its currently being used as a home office. The possibilities are endless. Could be used as a playroom, game room, man cave, she shed. The home comes with solar and Tesla charging station. The community features resort style living. Three pools, spas, parks, BBQ's, bocce ball, basketball courts, and playgrounds. Solar lease must be assumed by buyers. Do not let this opportunity pass you by.
PROPERTY INFORMATION
| MLS # | EV22251231 | Lot Size | 10,019 Sq. Ft. |
| HOA Fees | $137/Monthly | Property Type | Single Family Residence |
| Price | $ 599,000
Price Per SqFt: $ 252 |
DOM | 958 Days |
| Address | 1444 Melstone Street | Type | Residential |
| City | Beaumont | Sq.Ft. | 2,380 Sq. Ft. |
| Postal Code | 92223 | Garage | 3 |
| County | Riverside | Year Built | 2019 |
| Bed / Bath | 4 / 3 | Parking | 3 |
| Built In | 2019 | Status | Closed |
| Sold Date | 2023-01-30 |
INTERIOR FEATURES
| Has Laundry | Yes |
| Laundry Information | Individual Room, Inside |
| Has Fireplace | No |
| Fireplace Information | None |
| Has Heating | Yes |
| Heating Information | Central |
| Room Information | All Bedrooms Down, Family Room, Great Room, Kitchen, Laundry, Loft, Master Bathroom |
| Has Cooling | Yes |
| Cooling Information | Central Air |
| WindowFeatures | Screens, Shutters |
| Main Level Bedrooms | 4 |
| Main Level Bathrooms | 3 |
EXTERIOR FEATURES
| Has Pool | No |
| Pool | Association |
WALKSCORE
MAP
MORTGAGE CALCULATOR
- Principal & Interest:
- Property Tax: $639
- Home Insurance:$119
- HOA Fees:$137
- Mortgage Insurance:
PRICE HISTORY
| Date | Event | Price |
| 01/30/2023 | Sold | $599,000 |
| 01/14/2023 | Pending | $599,000 |
| 12/05/2022 | Listed | $599,000 |

Topfind Realty
REALTOR®
(844)-333-8033
Questions? Contact today.
Interested in buying or selling a home similar to 1444 Melstone Street?
Beaumont Similar Properties
Listing provided courtesy of CHRIS SELLS, SELLS & ASSOCIATES. Based on information from California Regional Multiple Listing Service, Inc. as of #Date#. This information is for your personal, non-commercial use and may not be used for any purpose other than to identify prospective properties you may be interested in purchasing. Display of MLS data is usually deemed reliable but is NOT guaranteed accurate by the MLS. Buyers are responsible for verifying the accuracy of all information and should investigate the data themselves or retain appropriate professionals. Information from sources other than the Listing Agent may have been included in the MLS data. Unless otherwise specified in writing, Broker/Agent has not and will not verify any information obtained from other sources. The Broker/Agent providing the information contained herein may or may not have been the Listing and/or Selling Agent.
