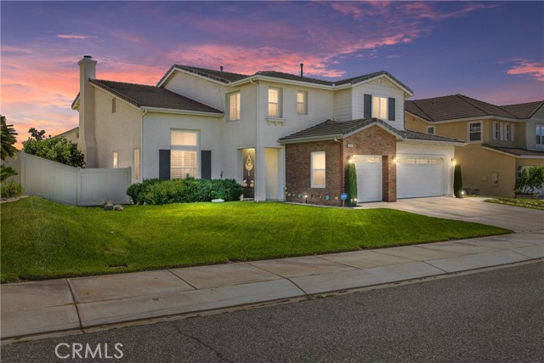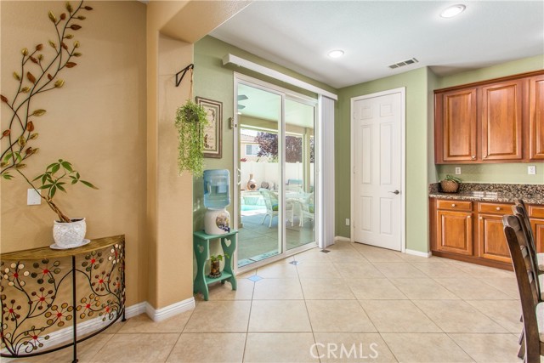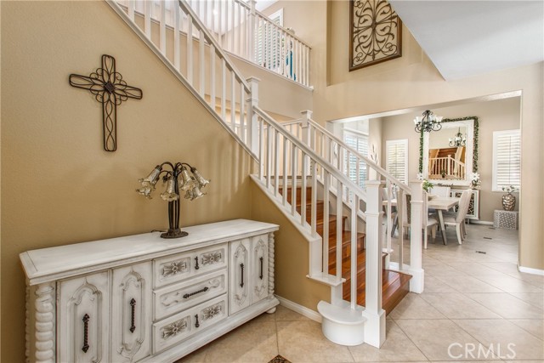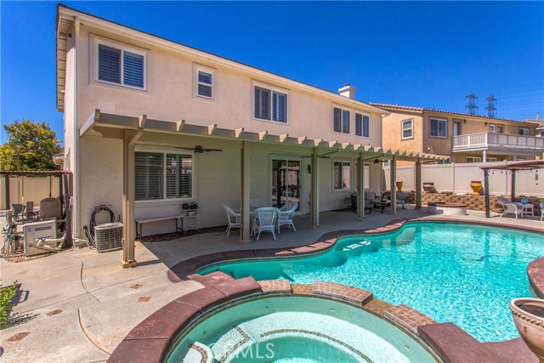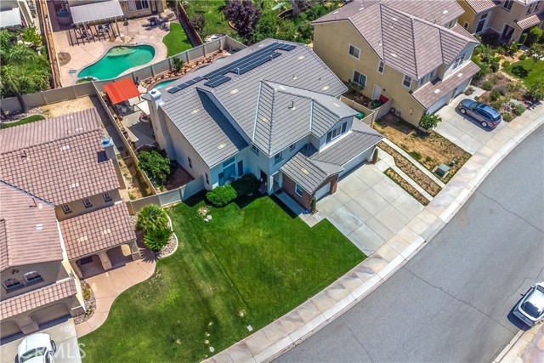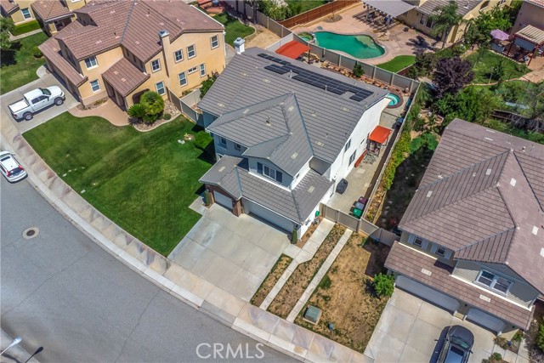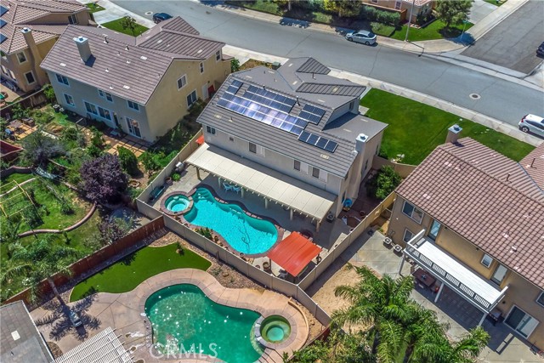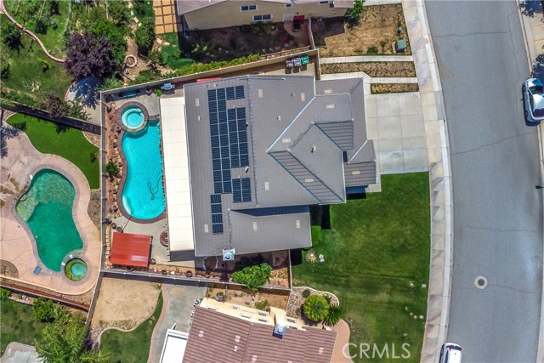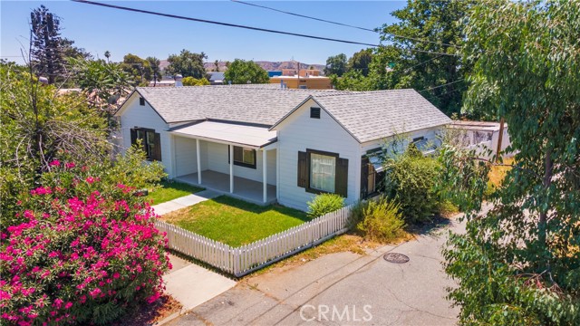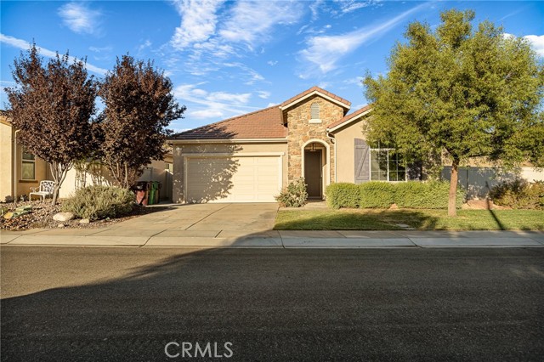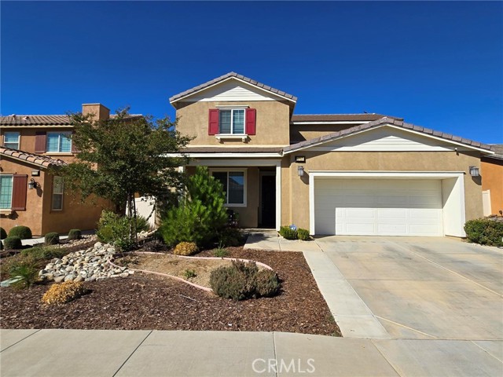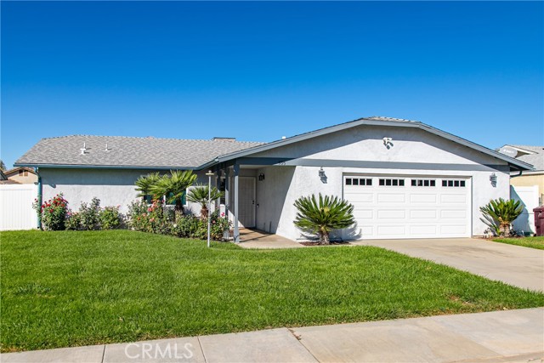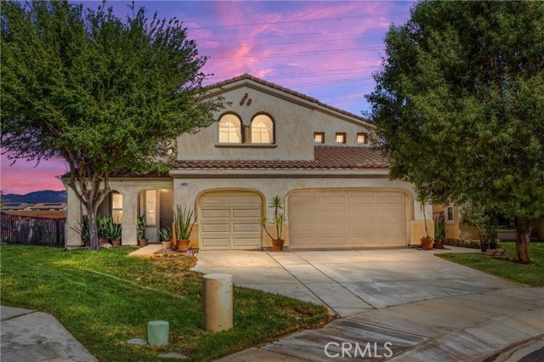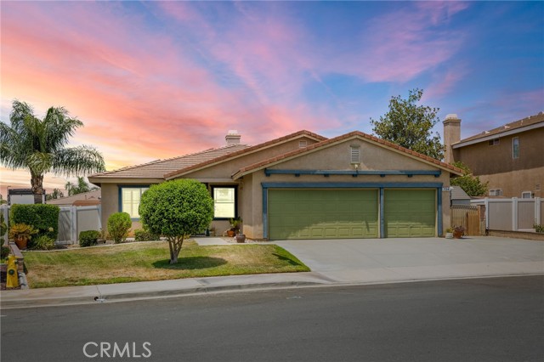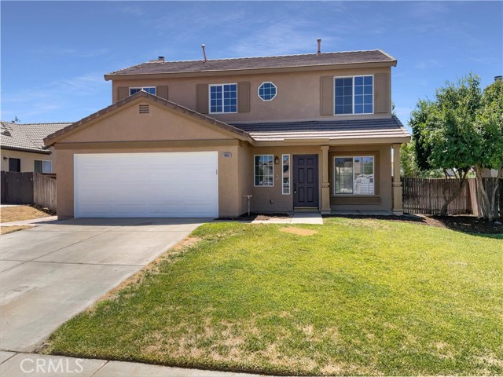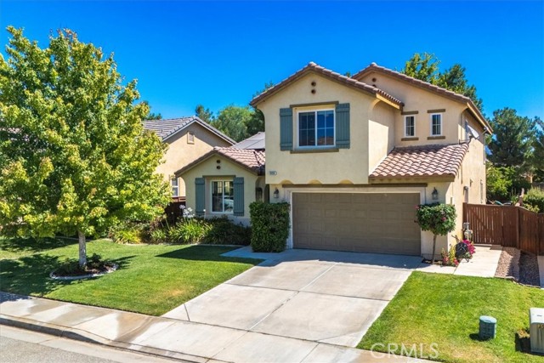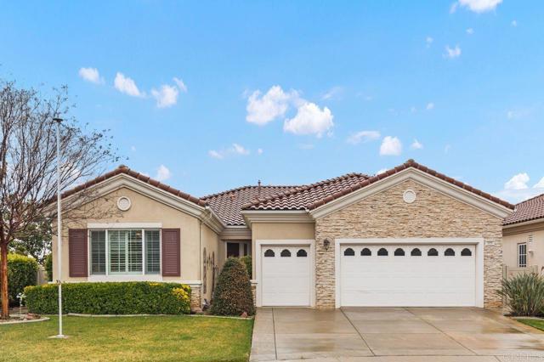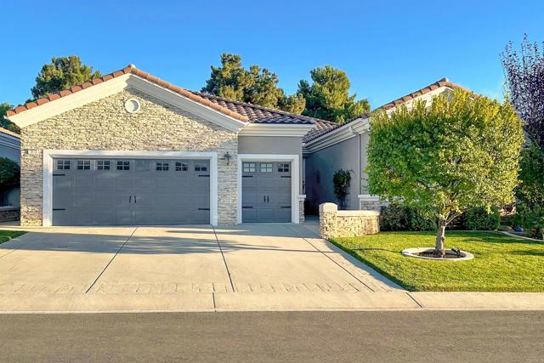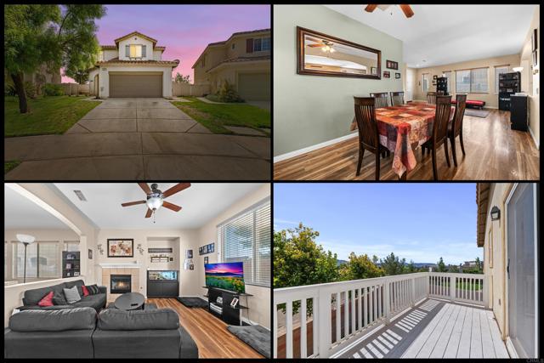1446 Silver Torch Drive
Beaumont, CA 92223
Sold
1446 Silver Torch Drive
Beaumont, CA 92223
Sold
Nestled in a tranquil neighborhood, this stunning two-story luxury home is a true masterpiece of design and comfort. Boasting five spacious bedrooms with the potential to convert the den/office into a sixth bedroom, this residence offers ample space for your family's needs. The grandeur starts the moment you step inside. Gleaming tile and wood flooring and elegant plantation shutters welcome you, creating an ambiance of timeless sophistication. Immerse yourself in the epitome of relaxation – your very own private pool awaits in the backyard oasis. Enjoy refreshing dips on warm days, unwind on the covered patio, and savor outdoor living at its finest. The heart of this home is a chef's dream. The kitchen is equipped with top-of-the-line appliances, providing a seamless blend of beauty and functionality. Whip up culinary delights while enjoying the view of the lush landscape. Restful nights await in the generously sized bedrooms, each offering a tranquil escape from the hustle and bustle. The master suite is a sanctuary of luxury. featuring For car enthusiasts, a three-car garage ensures both convenience and space for your vehicles and storage needs.?? Need a space for work or play? The den/office adds versatility, allowing you to tailor this home to your lifestyle. Located in the city of Beaumont in the desirable Sundance Community this home is ideally situated near shopping centers, I10 freeway, Cabazon outlets and Casino Morongo, providing the perfect balance between serene living and urban convenience. Don't miss your chance to own a piece of paradise. Get ready to make this exceptional property yours!
PROPERTY INFORMATION
| MLS # | EV23161086 | Lot Size | 7,405 Sq. Ft. |
| HOA Fees | $47/Monthly | Property Type | Single Family Residence |
| Price | $ 639,900
Price Per SqFt: $ 200 |
DOM | 734 Days |
| Address | 1446 Silver Torch Drive | Type | Residential |
| City | Beaumont | Sq.Ft. | 3,197 Sq. Ft. |
| Postal Code | 92223 | Garage | 3 |
| County | Riverside | Year Built | 2005 |
| Bed / Bath | 5 / 3 | Parking | 3 |
| Built In | 2005 | Status | Closed |
| Sold Date | 2023-10-10 |
INTERIOR FEATURES
| Has Laundry | Yes |
| Laundry Information | Gas Dryer Hookup, Individual Room, Washer Hookup |
| Has Fireplace | Yes |
| Fireplace Information | Living Room |
| Has Appliances | Yes |
| Kitchen Appliances | Dishwasher, Gas Range, Microwave, Water Heater |
| Kitchen Information | Granite Counters, Kitchen Island, Kitchen Open to Family Room |
| Kitchen Area | Dining Room, In Kitchen |
| Has Heating | Yes |
| Heating Information | Central |
| Room Information | Bonus Room, Den, Entry, Formal Entry, Kitchen, Laundry, Living Room, Loft, Main Floor Bedroom, Primary Bathroom, Primary Bedroom, Primary Suite, Utility Room |
| Has Cooling | Yes |
| Cooling Information | Central Air |
| Flooring Information | Tile, Wood |
| InteriorFeatures Information | Built-in Features, Cathedral Ceiling(s), Ceiling Fan(s), Formica Counters, Granite Counters, High Ceilings, Open Floorplan, Pantry, Recessed Lighting, Storage |
| EntryLocation | Front |
| Entry Level | 1 |
| Has Spa | Yes |
| SpaDescription | Private, In Ground |
| WindowFeatures | Double Pane Windows, Screens, Shutters |
| SecuritySafety | Carbon Monoxide Detector(s), Smoke Detector(s) |
| Bathroom Information | Bathtub, Shower, Shower in Tub, Closet in bathroom, Double sinks in bath(s), Double Sinks in Primary Bath, Exhaust fan(s), Formica Counters, Linen Closet/Storage, Privacy toilet door, Walk-in shower |
| Main Level Bedrooms | 1 |
| Main Level Bathrooms | 1 |
EXTERIOR FEATURES
| Has Pool | Yes |
| Pool | Private, In Ground |
| Has Patio | Yes |
| Patio | Rear Porch |
| Has Fence | Yes |
| Fencing | Excellent Condition, Vinyl |
| Has Sprinklers | Yes |
WALKSCORE
MAP
MORTGAGE CALCULATOR
- Principal & Interest:
- Property Tax: $683
- Home Insurance:$119
- HOA Fees:$47
- Mortgage Insurance:
PRICE HISTORY
| Date | Event | Price |
| 10/10/2023 | Sold | $640,000 |
| 08/28/2023 | Sold | $639,900 |

Topfind Realty
REALTOR®
(844)-333-8033
Questions? Contact today.
Interested in buying or selling a home similar to 1446 Silver Torch Drive?
Beaumont Similar Properties
Listing provided courtesy of ROSALVA LIZAMA, CENTURY 21 LOIS LAUER REALTY. Based on information from California Regional Multiple Listing Service, Inc. as of #Date#. This information is for your personal, non-commercial use and may not be used for any purpose other than to identify prospective properties you may be interested in purchasing. Display of MLS data is usually deemed reliable but is NOT guaranteed accurate by the MLS. Buyers are responsible for verifying the accuracy of all information and should investigate the data themselves or retain appropriate professionals. Information from sources other than the Listing Agent may have been included in the MLS data. Unless otherwise specified in writing, Broker/Agent has not and will not verify any information obtained from other sources. The Broker/Agent providing the information contained herein may or may not have been the Listing and/or Selling Agent.
