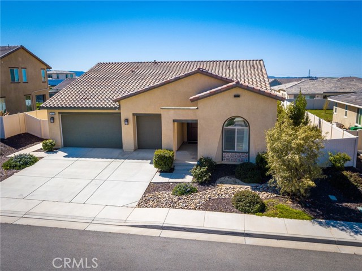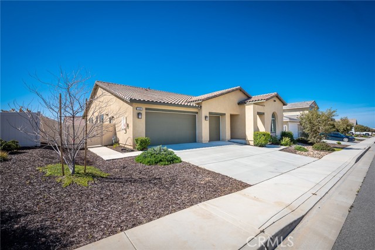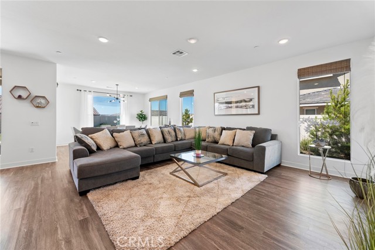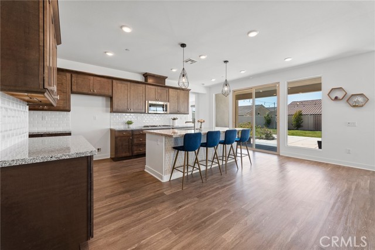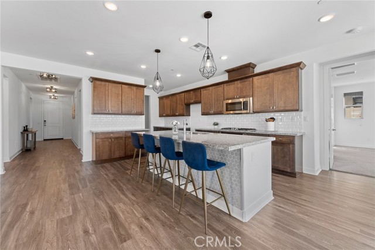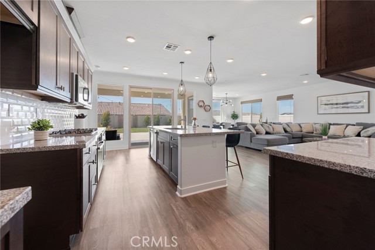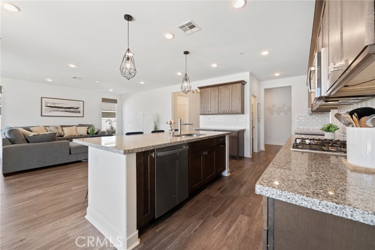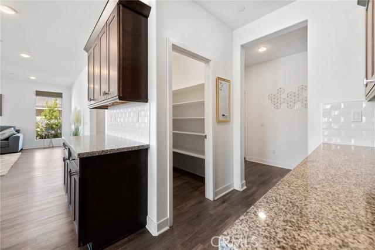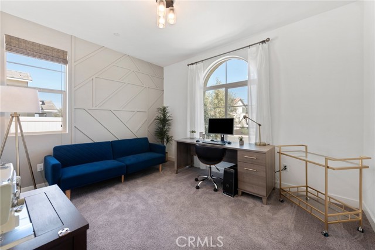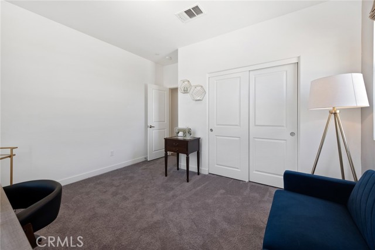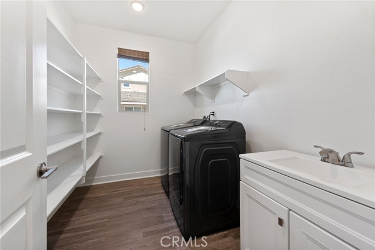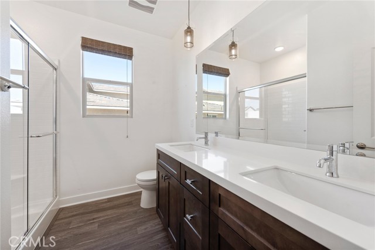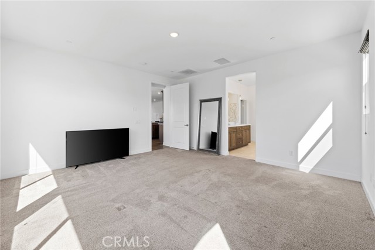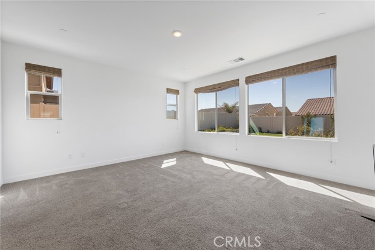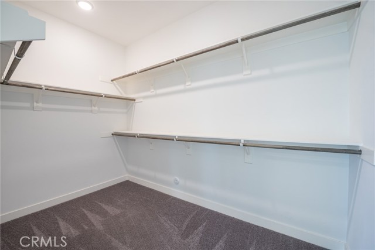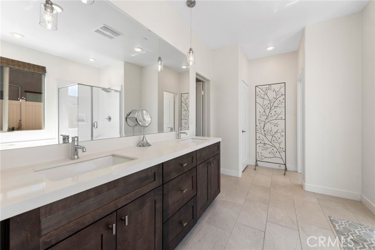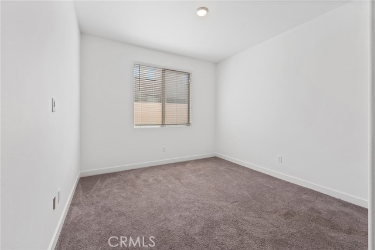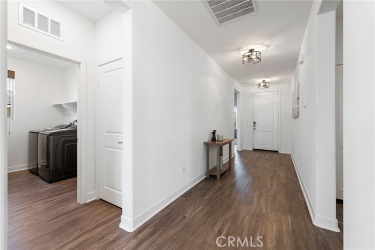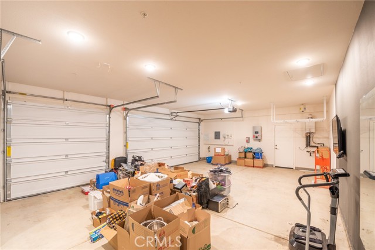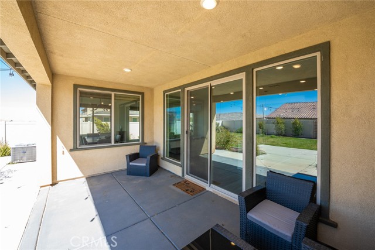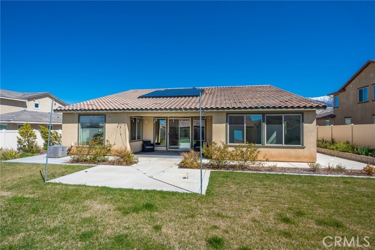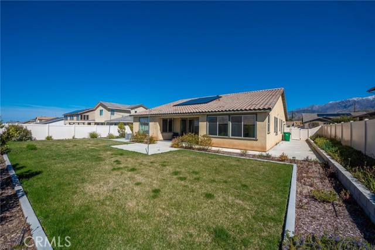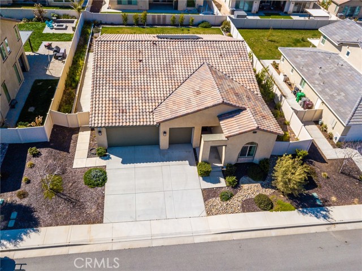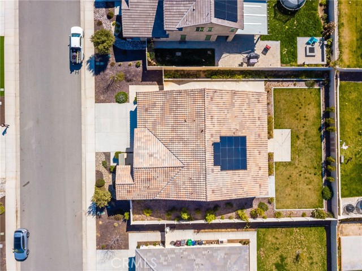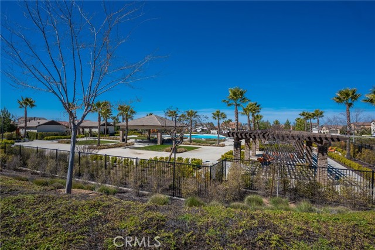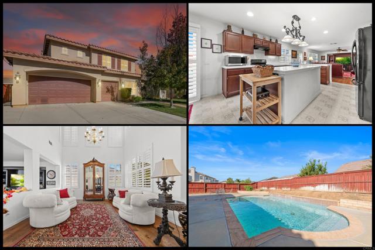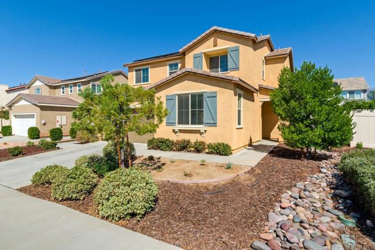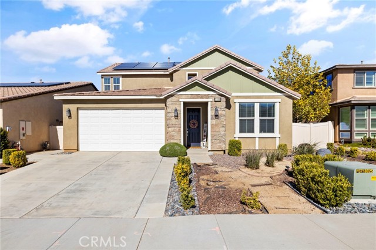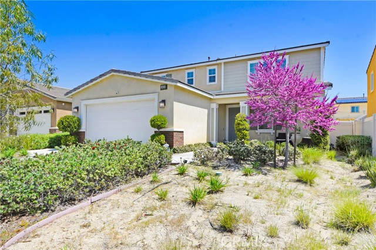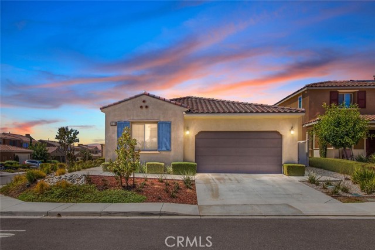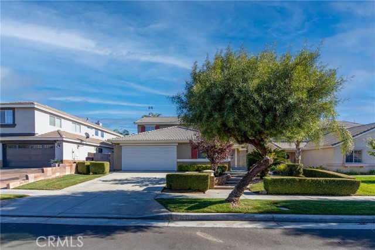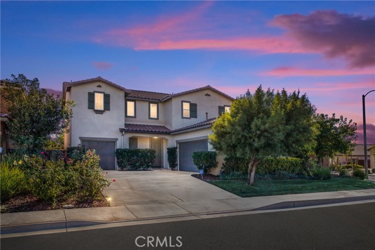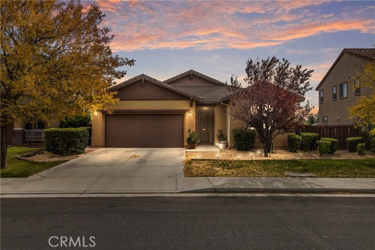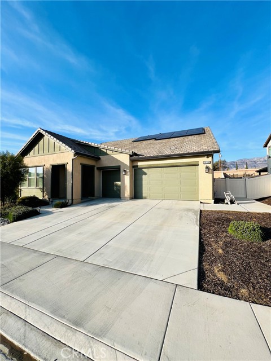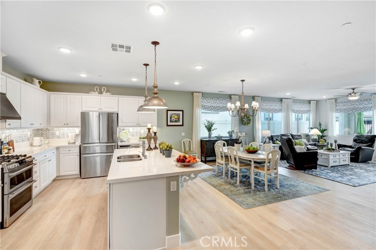1461 Melstone Street
Beaumont, CA 92223
Sold
North Sundance single story home with outstanding views. Live in your dream home with gorgeous parks and outstanding schools nearby. This 4 bedroom 3 bath home is beautifully laid out with an open floorplan, high ceilings, and lots of windows to allow for natural light. Home is located on a big lot for your kids or fur babies. Fall in love with this floorplan that is fabulous for entertaining. Kitchen, dining room, living room and outdoor patio are all an open living space. All the upgrades you love in a newer home at an affordable price. Window coverings on all windows, beautifully modern fixtures through home, separate laundry room, tankless water heater, leased solar panels, 3 car garage and a home alarm system for safety.
PROPERTY INFORMATION
| MLS # | IV23056156 | Lot Size | 10,019 Sq. Ft. |
| HOA Fees | $136/Monthly | Property Type | Single Family Residence |
| Price | $ 599,000
Price Per SqFt: $ 252 |
DOM | 932 Days |
| Address | 1461 Melstone Street | Type | Residential |
| City | Beaumont | Sq.Ft. | 2,380 Sq. Ft. |
| Postal Code | 92223 | Garage | 3 |
| County | Riverside | Year Built | 2019 |
| Bed / Bath | 4 / 3 | Parking | 3 |
| Built In | 2019 | Status | Closed |
| Sold Date | 2023-06-21 |
INTERIOR FEATURES
| Has Laundry | Yes |
| Laundry Information | Inside |
| Has Fireplace | No |
| Fireplace Information | None |
| Has Appliances | Yes |
| Kitchen Appliances | Dishwasher, Gas Oven, Gas Range, Microwave, Refrigerator, Tankless Water Heater |
| Kitchen Information | Butler's Pantry, Granite Counters, Kitchen Island, Self-closing cabinet doors, Self-closing drawers, Walk-In Pantry |
| Kitchen Area | Dining Room, In Kitchen |
| Has Heating | Yes |
| Heating Information | Central |
| Room Information | All Bedrooms Down, Kitchen, Living Room, Main Floor Master Bedroom, Master Suite |
| Has Cooling | Yes |
| Cooling Information | Central Air |
| Flooring Information | Laminate |
| InteriorFeatures Information | Granite Counters, High Ceilings, Open Floorplan, Pantry |
| Has Spa | Yes |
| SpaDescription | Association, Community |
| WindowFeatures | Double Pane Windows |
| SecuritySafety | Carbon Monoxide Detector(s), Fire Sprinkler System, Smoke Detector(s), Wired for Alarm System |
| Bathroom Information | Shower in Tub, Exhaust fan(s), Granite Counters, Walk-in shower |
| Main Level Bedrooms | 4 |
| Main Level Bathrooms | 3 |
EXTERIOR FEATURES
| FoundationDetails | Slab |
| Roof | Tile |
| Has Pool | No |
| Pool | Association, Community |
| Has Patio | Yes |
| Patio | Concrete, Patio Open, Slab |
| Has Fence | Yes |
| Fencing | Vinyl |
| Has Sprinklers | Yes |
WALKSCORE
MAP
MORTGAGE CALCULATOR
- Principal & Interest:
- Property Tax: $639
- Home Insurance:$119
- HOA Fees:$136
- Mortgage Insurance:
PRICE HISTORY
| Date | Event | Price |
| 06/21/2023 | Sold | $615,000 |
| 05/04/2023 | Active Under Contract | $599,000 |
| 04/10/2023 | Listed | $599,000 |

Topfind Realty
REALTOR®
(844)-333-8033
Questions? Contact today.
Interested in buying or selling a home similar to 1461 Melstone Street?
Beaumont Similar Properties
Listing provided courtesy of TIFFANY WALLACE, RE/MAX HORIZON. Based on information from California Regional Multiple Listing Service, Inc. as of #Date#. This information is for your personal, non-commercial use and may not be used for any purpose other than to identify prospective properties you may be interested in purchasing. Display of MLS data is usually deemed reliable but is NOT guaranteed accurate by the MLS. Buyers are responsible for verifying the accuracy of all information and should investigate the data themselves or retain appropriate professionals. Information from sources other than the Listing Agent may have been included in the MLS data. Unless otherwise specified in writing, Broker/Agent has not and will not verify any information obtained from other sources. The Broker/Agent providing the information contained herein may or may not have been the Listing and/or Selling Agent.
