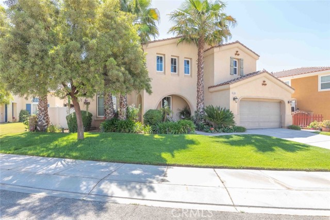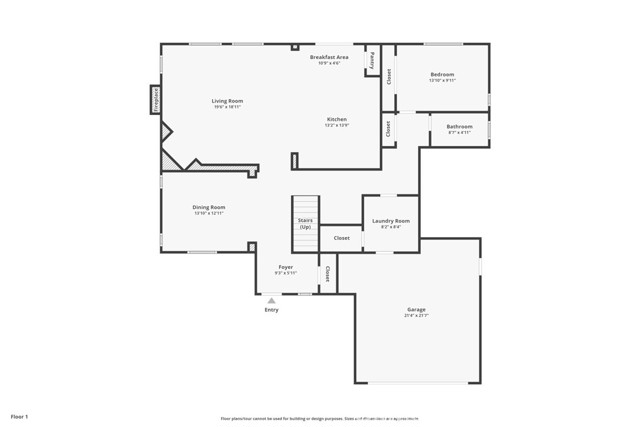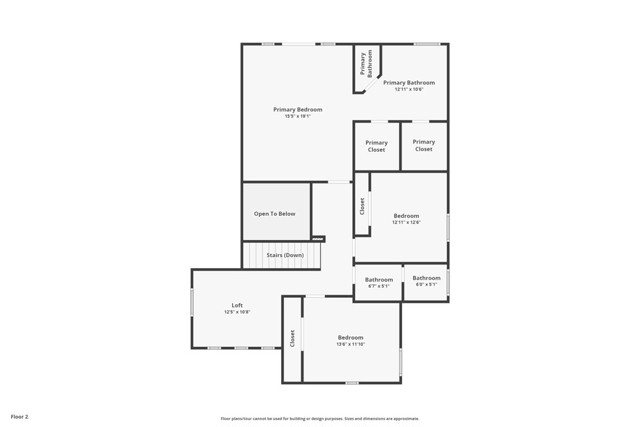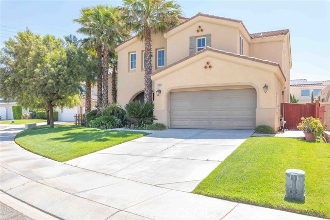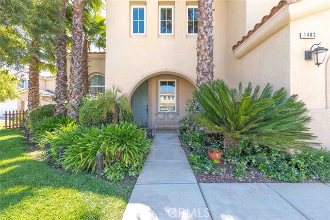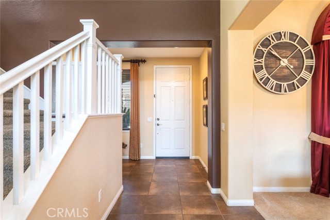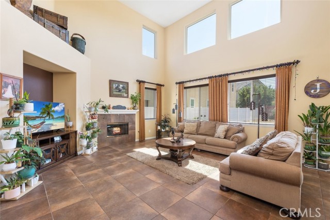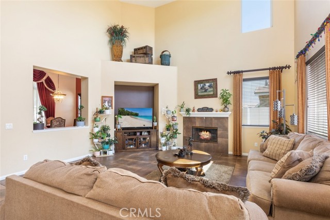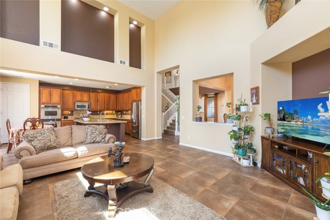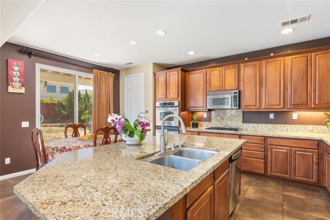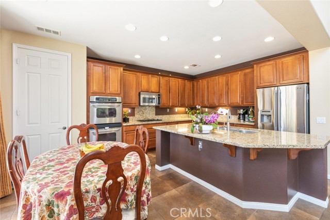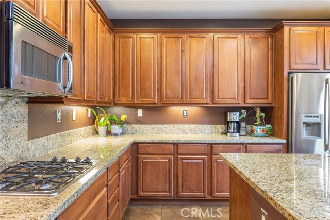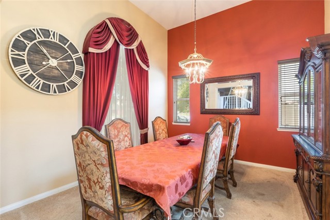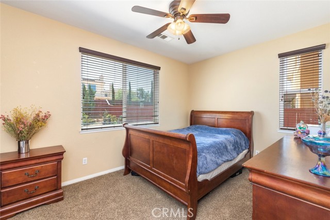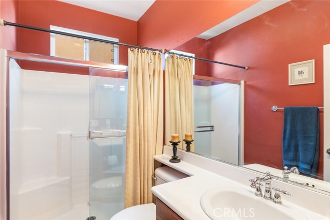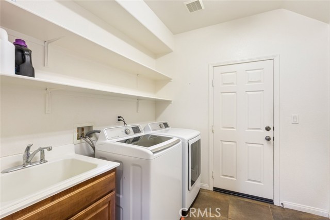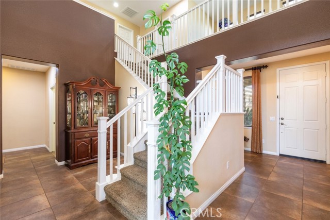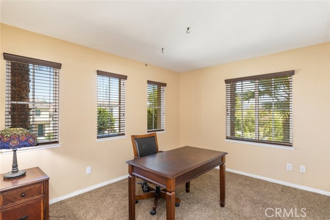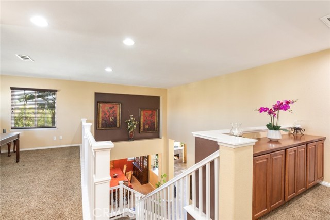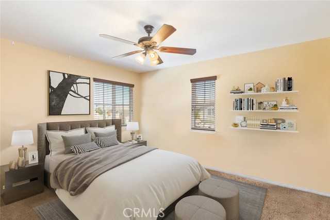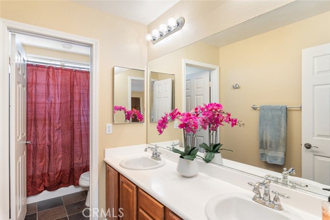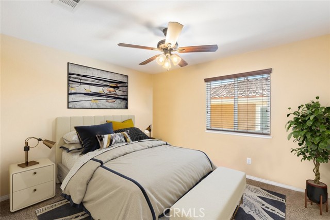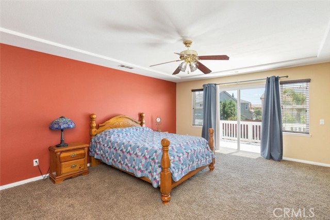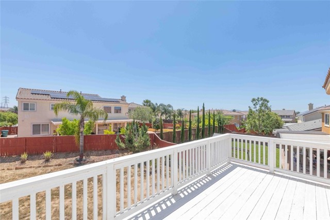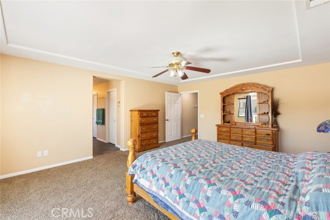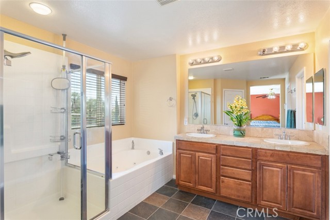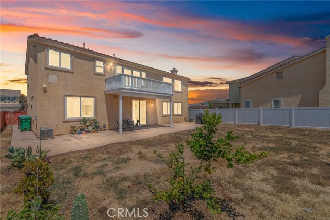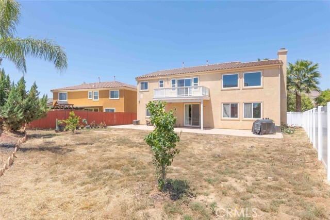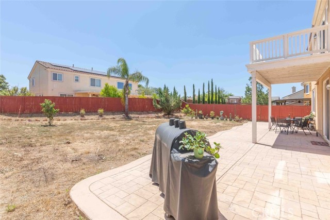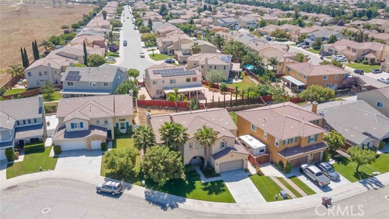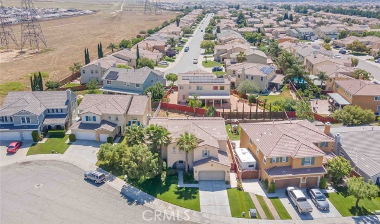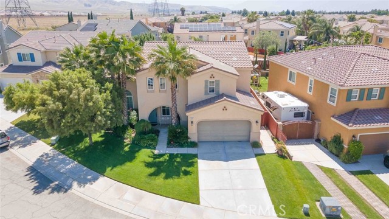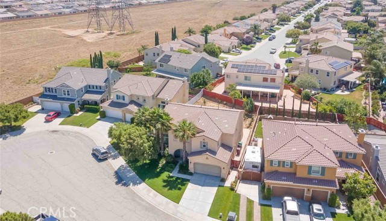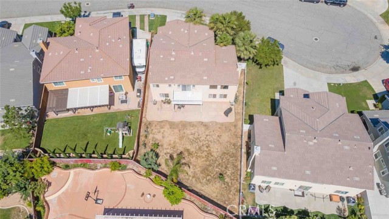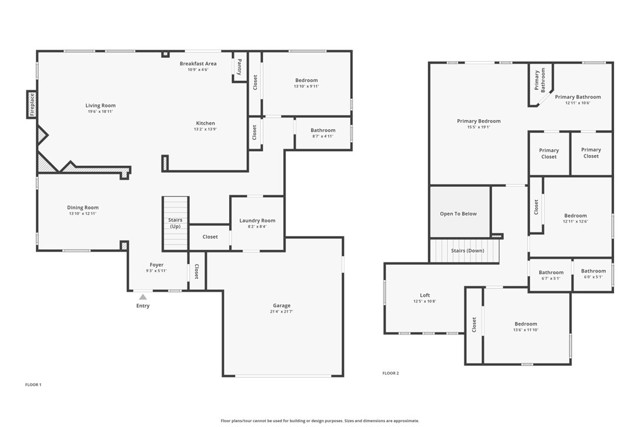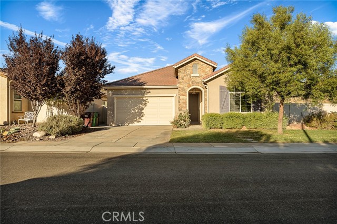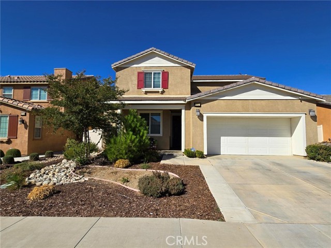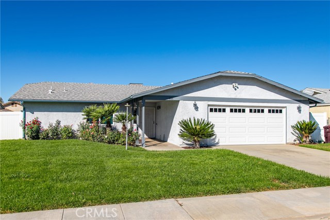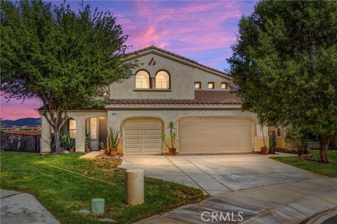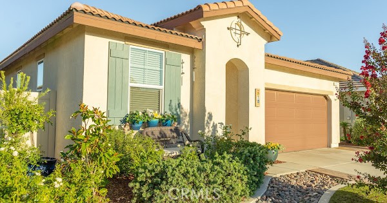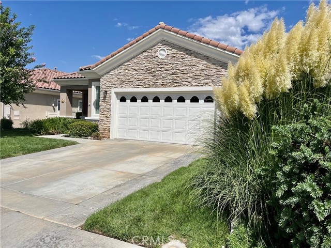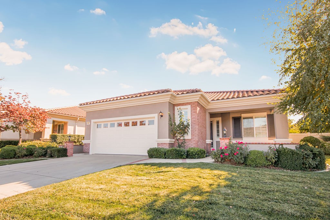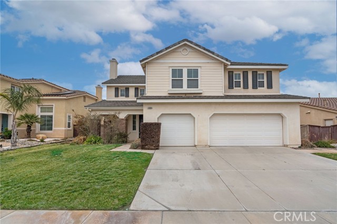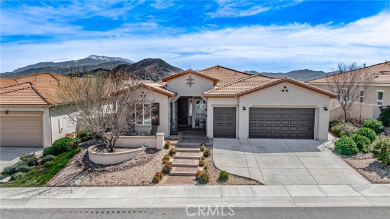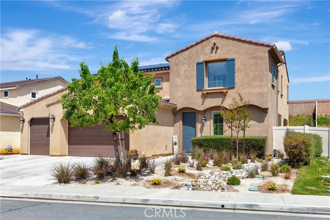1462 Crescent Moon Way
Beaumont, CA 92223
Sold
BEAUTIFUL MOVE IN READY HOME | QUIET NEIGHBORHOOD | MOUNTAIN VIEWS | CULDESAC LOCATION | PLENTY OF ROOM TO ENTERTAIN | This Open-Concept Home is Turnkey! Your new HOME has 4 BEDROOMS (1 DOWNSTAIRS BEDROOM) and 3 BATHROOMS (1 bathroom downstairs w/walk-in shower). As you walk in, you'll love the formal dining room with custom drapery and although a separate formal dining room, it is still open to the Family Room and Kitchen. There is SO much room to gather with your family & friends. KITCHEN: THE Chef in the family will love this remodeled kitchen with Granite Countertops, beautiful Wood Cabinets, Recessed Lighting, Large Island & so much Storage! FAMILY ROOM: The Open-Concept Family Room with it's Vaulted Ceilings and large windows make this a light and bright space to entertain, watch your favorite movies, sports and to enjoy your nice fireplace with family and friends. The sliding-door provides access to a nice patio for great indoor/outdoor living and a large backyard just waiting for you to put your touches, build a POOL, put in sod or hardscape, the options are endless. DOWNSTAIRS BATH/LAUNDRY ROOM: You will find a large laundry room with a sink and plenty of room for storage in the closet that goes under the stairs. GUEST BATHROOM: With walk in SHOWER for ease of use. DOWNSTAIRS BEDROOM: Nice sized Bedroom with large window, bright and cheery and a bathroom right next to it, very private space. PRIMARY BEDROOM: Upstairs your Primary Bedroom is very large with tray ceilings, deck for a nice cup of coffee in the mornings while you enjoy the mountain views. TWO Spacious WALK IN CLOSETS so you can organize until your hearts content. The PRIMARY BATHROOM offers double sink custom tiled vanity, walk in glass shower & a large soaking tub. ADDITIONAL BEDROOMS UPSTAIRS: You'll find 2 additional bedrooms upstairs with a large shared bathroom with separate toilet & Bathtub/Shower combo and Two Sinks. BACKYARD: The spacious backyard has a large patio with sun & shade & lots of room for play and relaxation. Newer vinyl fencing on one side and wood fencing at the back and other side of the property! It also offers newer stamped concrete, has a space ready for your own garden, put in a pool or other landscaping, you decide and MAKE IT YOUR OWN! LOCATION: Close to everything: Parks, shopping, restaurants, and more. Access to Freeways are all just a few minutes away!
PROPERTY INFORMATION
| MLS # | IG23111619 | Lot Size | 7,841 Sq. Ft. |
| HOA Fees | $50/Monthly | Property Type | Single Family Residence |
| Price | $ 565,000
Price Per SqFt: $ 206 |
DOM | 758 Days |
| Address | 1462 Crescent Moon Way | Type | Residential |
| City | Beaumont | Sq.Ft. | 2,739 Sq. Ft. |
| Postal Code | 92223 | Garage | 3 |
| County | Riverside | Year Built | 2005 |
| Bed / Bath | 4 / 2 | Parking | 3 |
| Built In | 2005 | Status | Closed |
| Sold Date | 2023-08-07 |
INTERIOR FEATURES
| Has Laundry | Yes |
| Laundry Information | Gas & Electric Dryer Hookup, Individual Room, Inside |
| Has Fireplace | Yes |
| Fireplace Information | Family Room |
| Has Appliances | Yes |
| Kitchen Appliances | Built-In Range, Dishwasher, Gas Oven, Microwave, Self Cleaning Oven, Water Heater |
| Kitchen Information | Granite Counters, Kitchen Island, Kitchen Open to Family Room |
| Kitchen Area | Family Kitchen, Dining Room |
| Has Heating | Yes |
| Heating Information | Central |
| Room Information | Entry, Family Room, Kitchen, Laundry, Living Room, Loft, Main Floor Bedroom, Primary Bathroom, Primary Bedroom, Primary Suite, Walk-In Closet |
| Has Cooling | Yes |
| Cooling Information | Central Air |
| Flooring Information | Carpet, Tile |
| InteriorFeatures Information | Balcony, Built-in Features, Cathedral Ceiling(s), Ceiling Fan(s), Coffered Ceiling(s), Granite Counters, High Ceilings, In-Law Floorplan, Open Floorplan, Pantry, Recessed Lighting, Two Story Ceilings |
| EntryLocation | Front |
| Entry Level | 0 |
| Has Spa | No |
| SpaDescription | None |
| WindowFeatures | Blinds, Double Pane Windows, Drapes, Insulated Windows, Screens |
| SecuritySafety | Carbon Monoxide Detector(s), Fire and Smoke Detection System, Smoke Detector(s) |
| Bathroom Information | Bathtub, Shower, Shower in Tub, Closet in bathroom, Double Sinks in Primary Bath, Jetted Tub, Linen Closet/Storage, Separate tub and shower, Soaking Tub, Stone Counters, Tile Counters, Walk-in shower |
| Main Level Bedrooms | 1 |
| Main Level Bathrooms | 1 |
EXTERIOR FEATURES
| FoundationDetails | Slab |
| Roof | Clay |
| Has Pool | No |
| Pool | None |
| Has Patio | Yes |
| Patio | Concrete, Covered, Deck, Wood |
| Has Fence | Yes |
| Fencing | Vinyl, Wood |
| Has Sprinklers | Yes |
WALKSCORE
MAP
MORTGAGE CALCULATOR
- Principal & Interest:
- Property Tax: $603
- Home Insurance:$119
- HOA Fees:$49.95
- Mortgage Insurance:
PRICE HISTORY
| Date | Event | Price |
| 08/07/2023 | Sold | $575,000 |
| 07/06/2023 | Pending | $565,000 |
| 07/02/2023 | Active Under Contract | $565,000 |
| 06/23/2023 | Listed | $565,000 |

Topfind Realty
REALTOR®
(844)-333-8033
Questions? Contact today.
Interested in buying or selling a home similar to 1462 Crescent Moon Way?
Beaumont Similar Properties
Listing provided courtesy of Christine Bati, Keller Williams Realty. Based on information from California Regional Multiple Listing Service, Inc. as of #Date#. This information is for your personal, non-commercial use and may not be used for any purpose other than to identify prospective properties you may be interested in purchasing. Display of MLS data is usually deemed reliable but is NOT guaranteed accurate by the MLS. Buyers are responsible for verifying the accuracy of all information and should investigate the data themselves or retain appropriate professionals. Information from sources other than the Listing Agent may have been included in the MLS data. Unless otherwise specified in writing, Broker/Agent has not and will not verify any information obtained from other sources. The Broker/Agent providing the information contained herein may or may not have been the Listing and/or Selling Agent.
