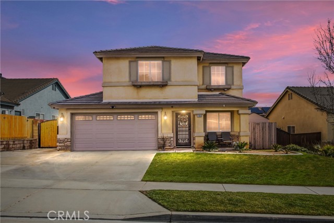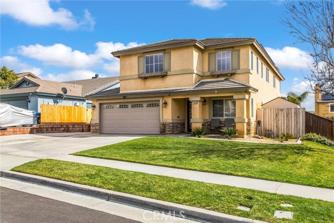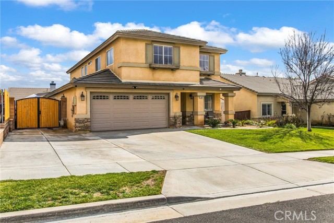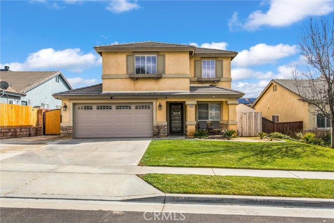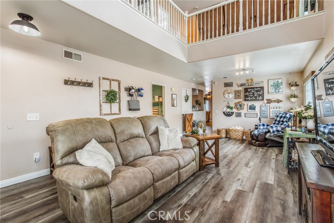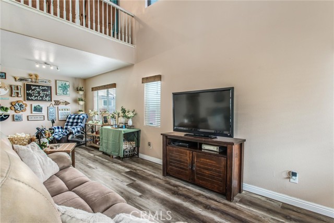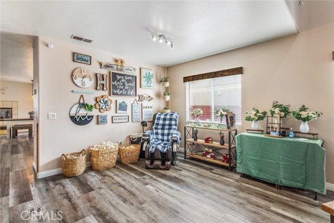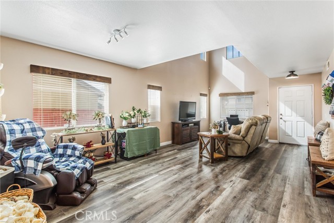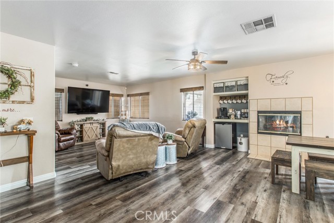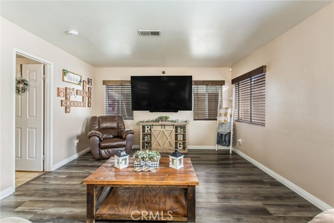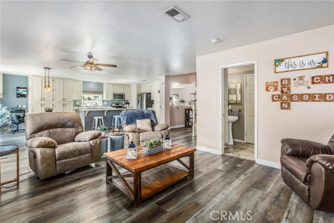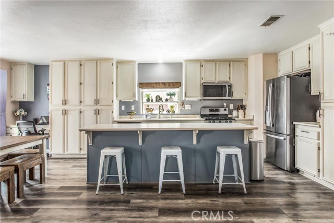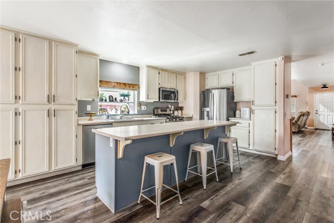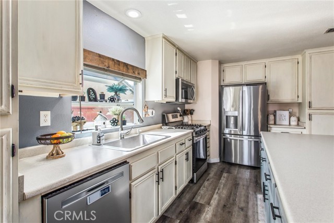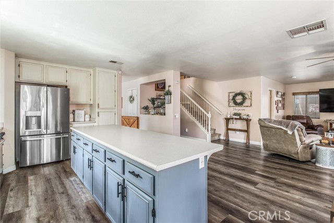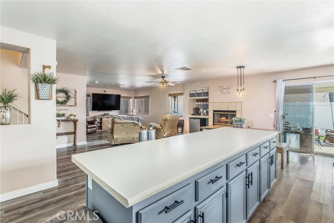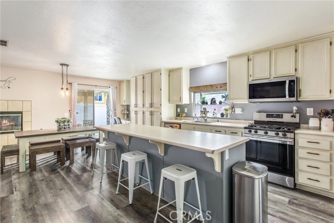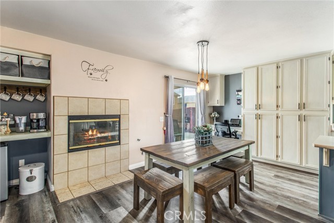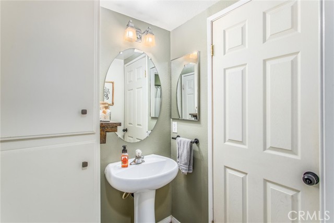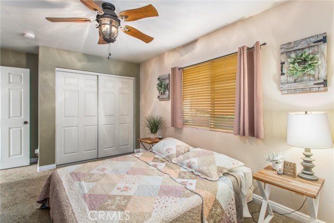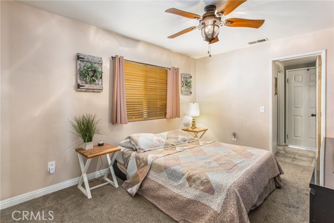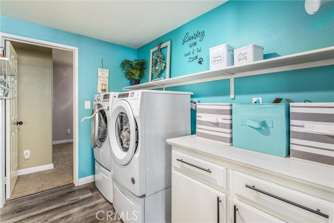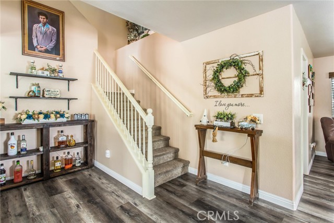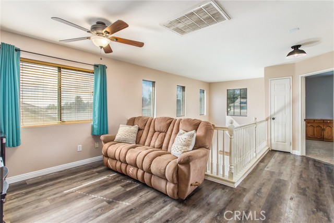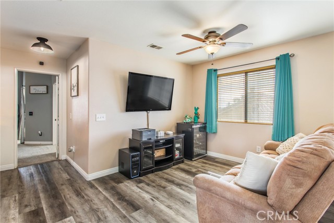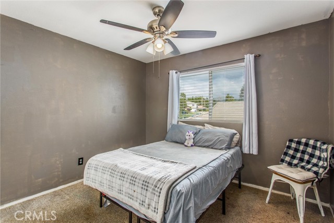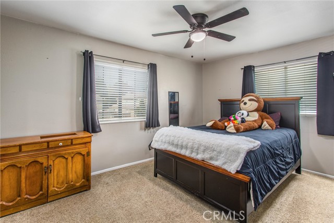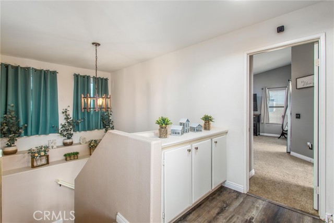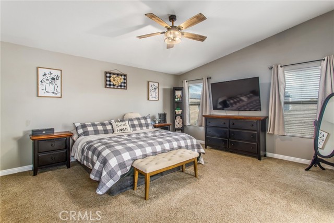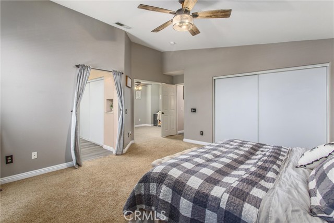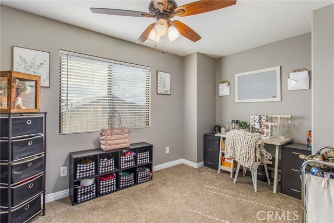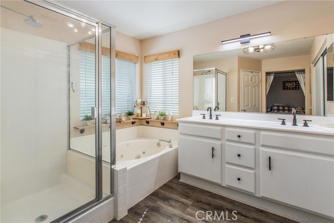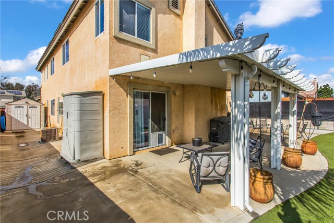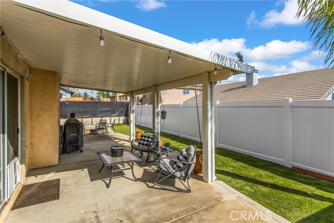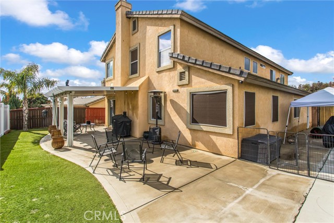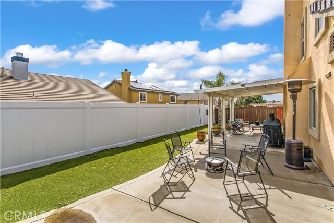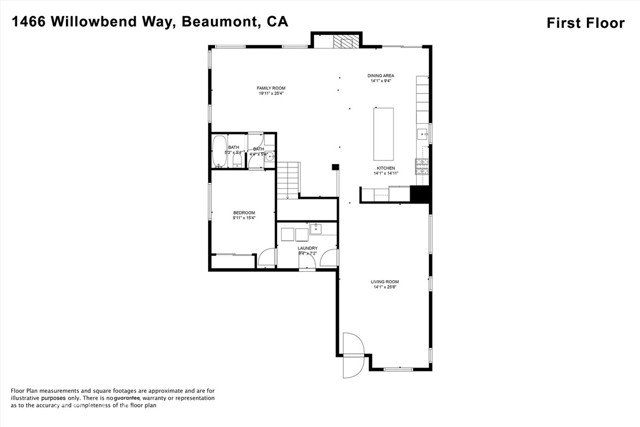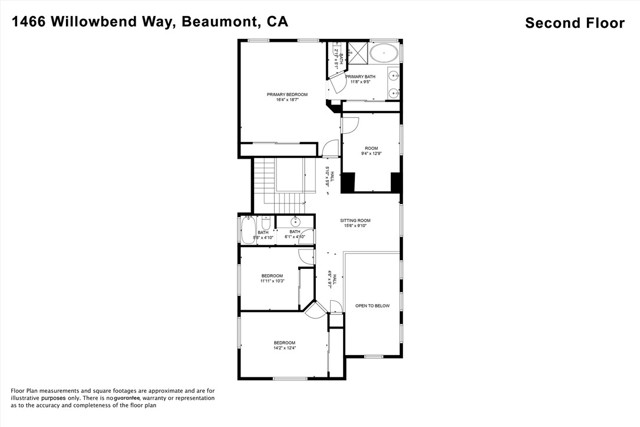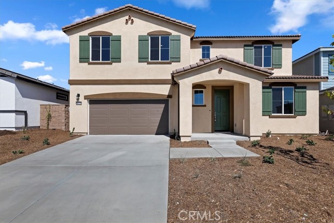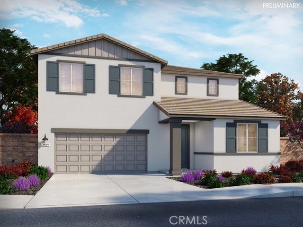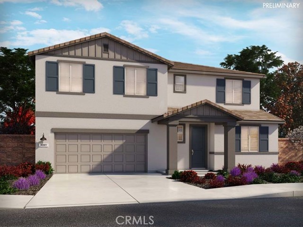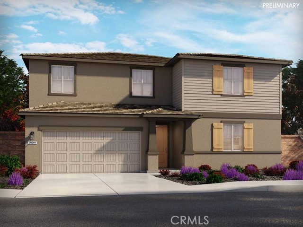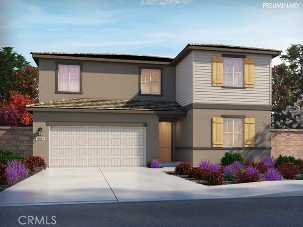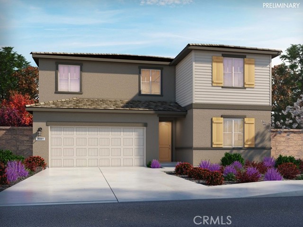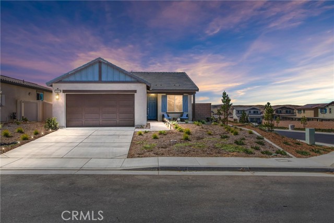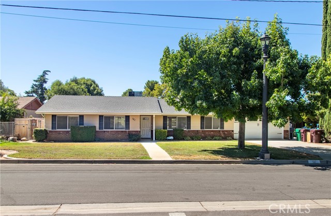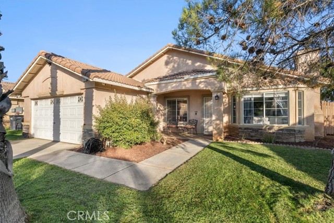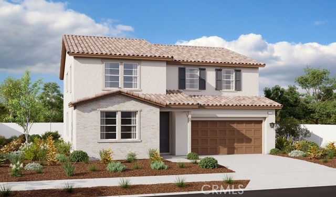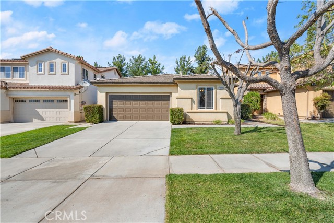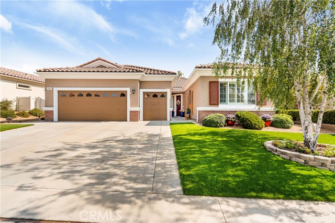1466 Willowbend Way
Beaumont, CA 92223
Sold
Welcome to your new home! This beautiful 4 bed, 2 3/4 bath residence is a hidden treasure nestled in a quiet, family oriented neighborhood with no HOA. The master bedroom features a bonus room, perfect for a home office, study, nursery or extra living area. Downstairs features one bedroom and bath great for guests. Two separate living room areas downstairs and a cozy loft upstairs. Recently renovated kitchen with black cabinet handles, pendant and recess lighting, and new vinyl flooring throughout, offering a modern touch to the home. Beautiful custom wood gate on side of house for secure home parking big enough for an RV or off road toys. In addition to a 2 car garage and a 3 car driveway, perfect for outdoor enthusiasts for extra vehicle storage needs. Low maintenance backyard with new artificial turf, ideal for relaxation and outdoor gatherings. Covered patio to enjoy your morning coffee or evening meals in a serene setting. Its prime location is near 60 and 10 freeway, grocery stores, gas stations and schools, ensuring convenience for commuting and education needs. Experience the best of both worlds with accessibility and tranquility in this family-friendly community. This home is a true sanctuary for those looking for a blend of comfort, style and convenience. Make this your forever home today!
PROPERTY INFORMATION
| MLS # | EV24040372 | Lot Size | 5,663 Sq. Ft. |
| HOA Fees | $0/Monthly | Property Type | Single Family Residence |
| Price | $ 568,000
Price Per SqFt: $ 213 |
DOM | 508 Days |
| Address | 1466 Willowbend Way | Type | Residential |
| City | Beaumont | Sq.Ft. | 2,669 Sq. Ft. |
| Postal Code | 92223 | Garage | 2 |
| County | Riverside | Year Built | 2003 |
| Bed / Bath | 4 / 2 | Parking | 2 |
| Built In | 2003 | Status | Closed |
| Sold Date | 2024-04-18 |
INTERIOR FEATURES
| Has Laundry | Yes |
| Laundry Information | Individual Room |
| Has Fireplace | Yes |
| Fireplace Information | Dining Room |
| Has Appliances | Yes |
| Kitchen Appliances | Dishwasher, Disposal, Microwave, Vented Exhaust Fan |
| Kitchen Information | Kitchen Open to Family Room |
| Kitchen Area | Breakfast Counter / Bar, Family Kitchen, Dining Room |
| Has Heating | Yes |
| Heating Information | Central |
| Room Information | Family Room, Kitchen, Laundry, Living Room, Loft, Main Floor Bedroom |
| Has Cooling | Yes |
| Cooling Information | Central Air |
| Flooring Information | Carpet, Vinyl |
| InteriorFeatures Information | Ceiling Fan(s), Open Floorplan |
| EntryLocation | front door |
| Entry Level | 1 |
| Has Spa | No |
| SpaDescription | None |
| WindowFeatures | Blinds, Drapes |
| Bathroom Information | Bathtub, Shower, Shower in Tub, Closet in bathroom, Double sinks in bath(s), Exhaust fan(s), Linen Closet/Storage, Separate tub and shower, Walk-in shower |
| Main Level Bedrooms | 1 |
| Main Level Bathrooms | 1 |
EXTERIOR FEATURES
| Has Pool | No |
| Pool | None |
| Has Patio | Yes |
| Patio | Covered, Front Porch |
WALKSCORE
MAP
MORTGAGE CALCULATOR
- Principal & Interest:
- Property Tax: $606
- Home Insurance:$119
- HOA Fees:$0
- Mortgage Insurance:
PRICE HISTORY
| Date | Event | Price |
| 04/18/2024 | Sold | $574,000 |
| 02/28/2024 | Listed | $568,000 |

Topfind Realty
REALTOR®
(844)-333-8033
Questions? Contact today.
Interested in buying or selling a home similar to 1466 Willowbend Way?
Beaumont Similar Properties
Listing provided courtesy of DANIELLE LEDEKER, KELLER WILLIAMS REALTY. Based on information from California Regional Multiple Listing Service, Inc. as of #Date#. This information is for your personal, non-commercial use and may not be used for any purpose other than to identify prospective properties you may be interested in purchasing. Display of MLS data is usually deemed reliable but is NOT guaranteed accurate by the MLS. Buyers are responsible for verifying the accuracy of all information and should investigate the data themselves or retain appropriate professionals. Information from sources other than the Listing Agent may have been included in the MLS data. Unless otherwise specified in writing, Broker/Agent has not and will not verify any information obtained from other sources. The Broker/Agent providing the information contained herein may or may not have been the Listing and/or Selling Agent.
