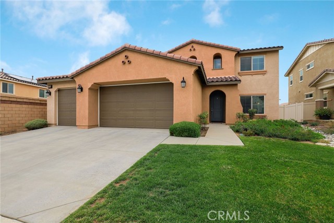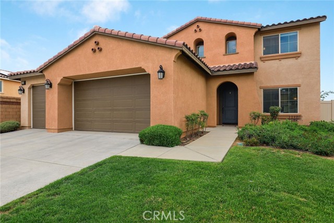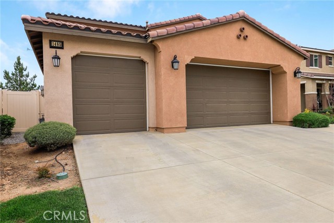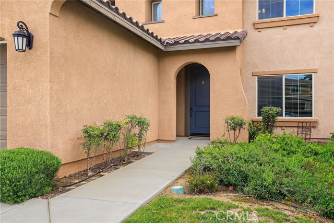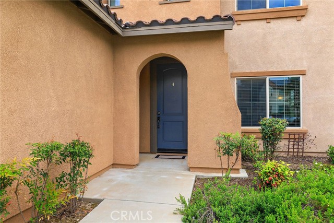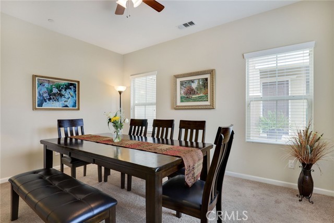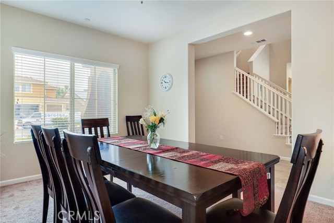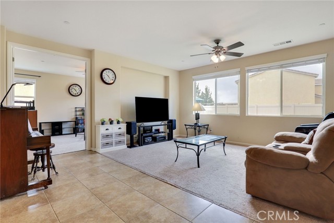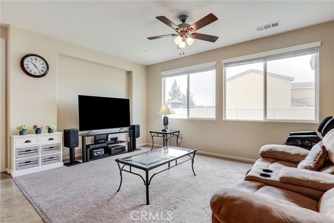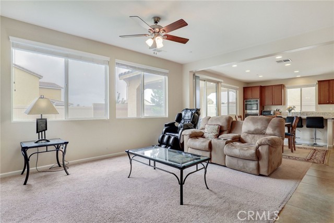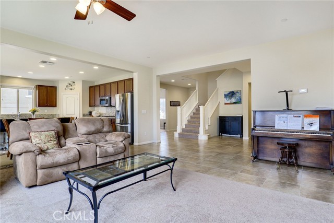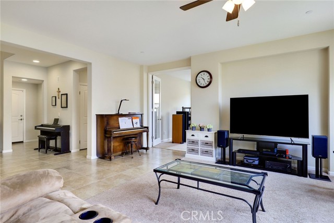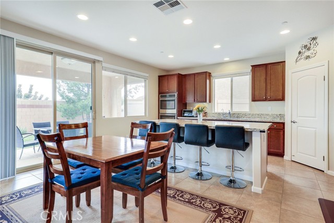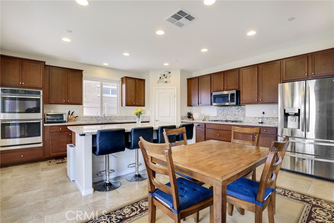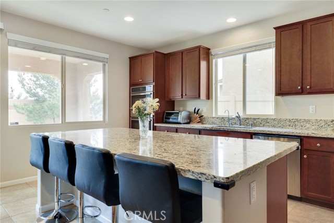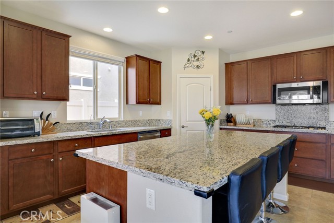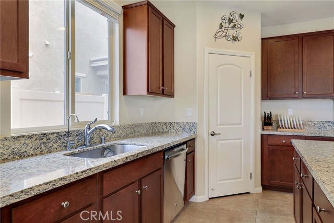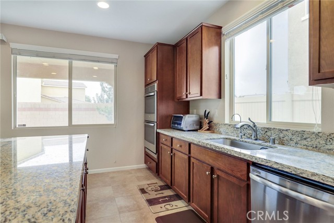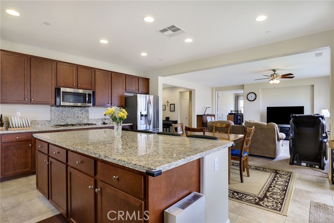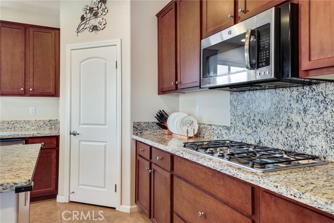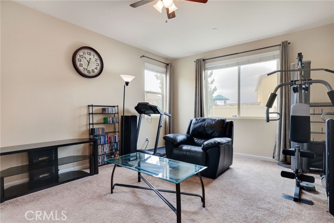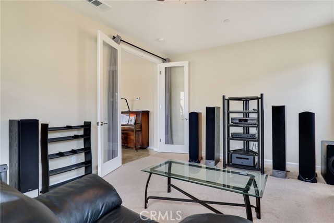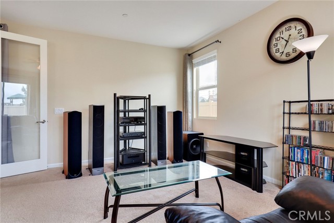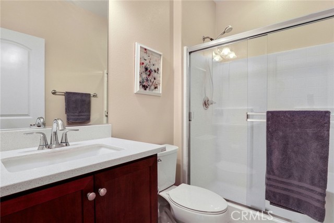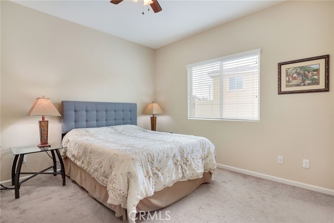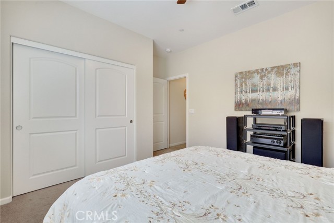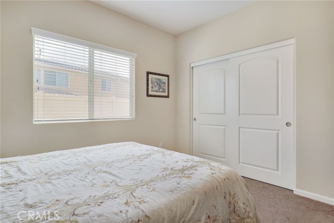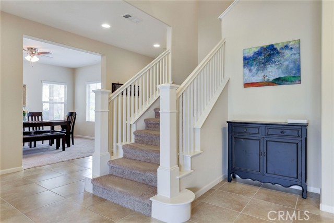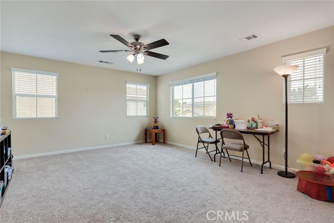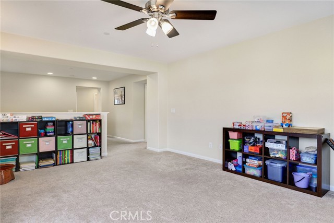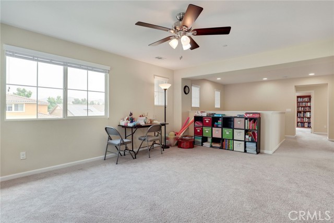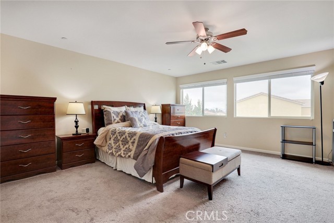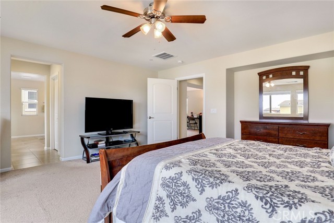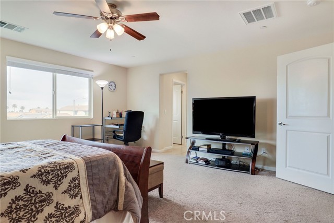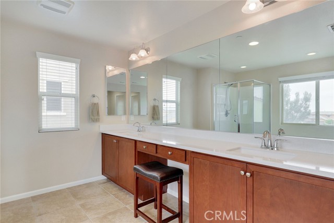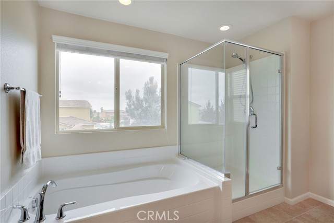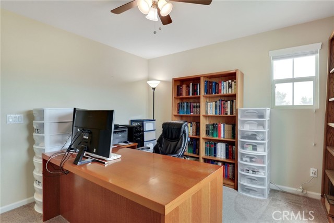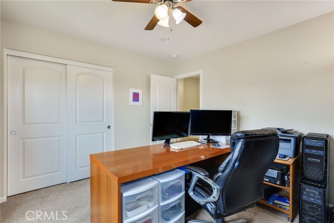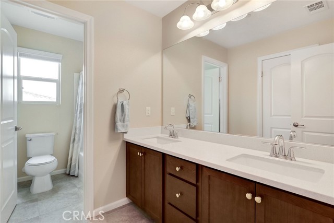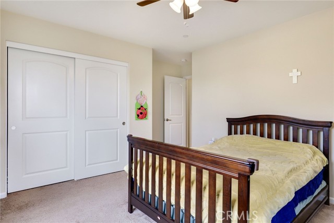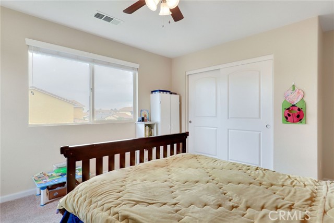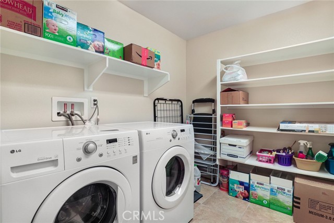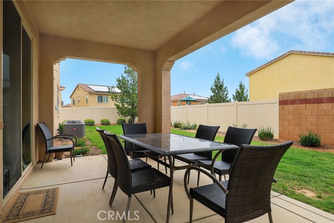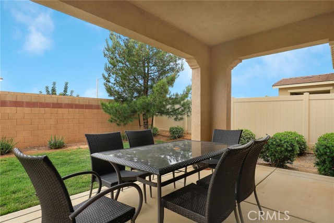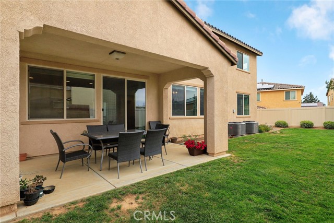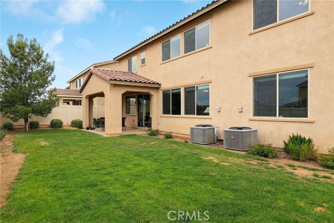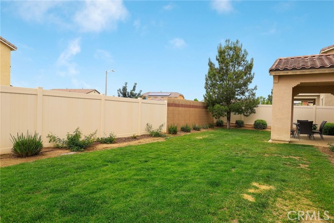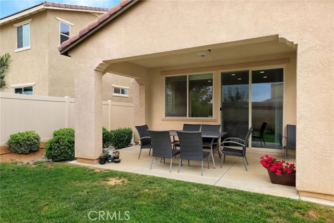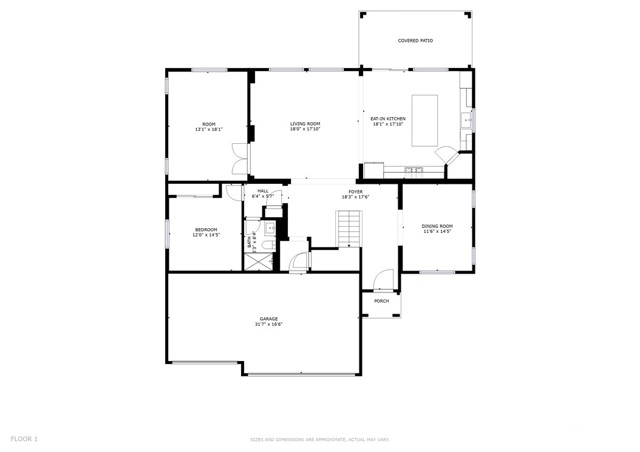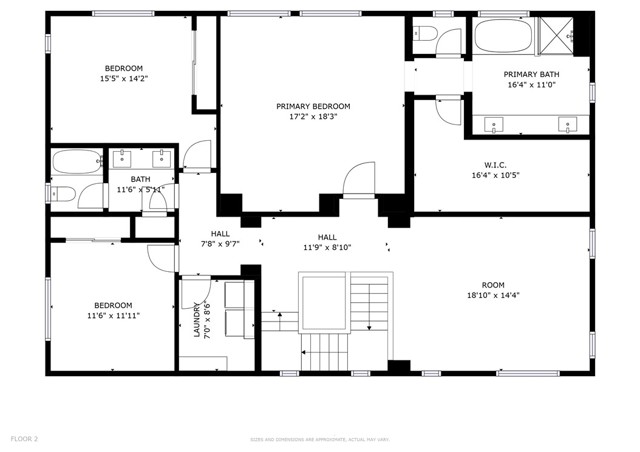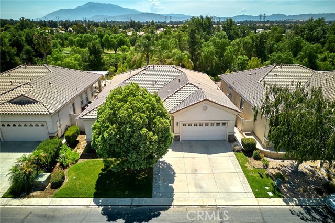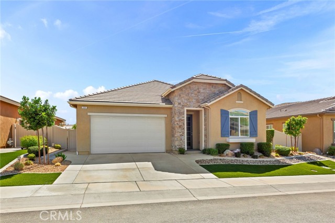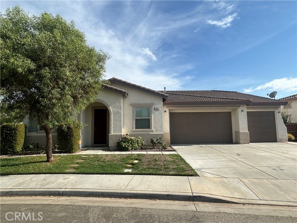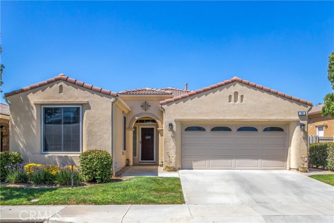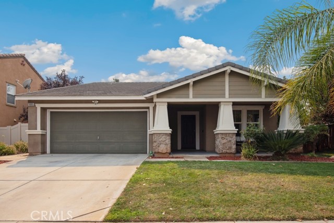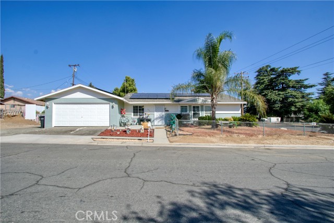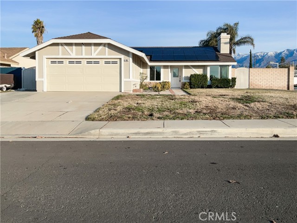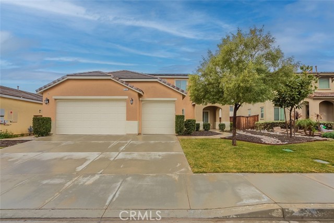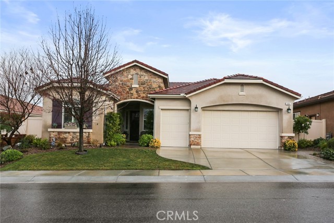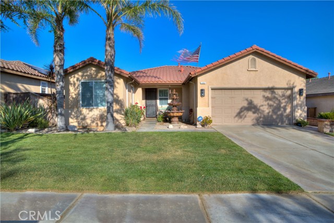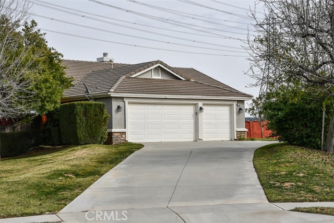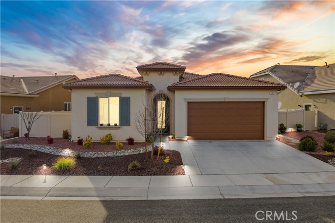1485 Begonia Way
Beaumont, CA 92223
Sold
~~ ORIGINAL BUYER WAS ABLE TO PERFORM ~~ Immaculately maintained 4 bedroom / 2.75 bath , 2-story home in Sundance development in Beaumont. Built in 2015, this home features wonderful curb appeal and an open floor plan. Solar Panels ( buyer to assume solar lease). 18-inch tile entry. Formal Living Room. Great Room with ceiling fan and lots of recessed lighting throughout. Spacious kitchen with granite counters, island, 5-burner cooktop, stainless steel appliances, double oven, walk-in pantry, and farmhouse sink. Downstairs bathroom with single vanity, glass shower door and tile flooring. Under-stair storage and wide staircase. ~~Downstairs bedroom~~ with panel doors and high ceilings. Multi- functional bonus room could be an additional bedroom with double glass doors and ceiling fan. Loft with mountain views, ceiling fan. Large secondary bedrooms share upstairs hall bathroom. The Primary Suite can accommodate large pieces of furniture, and has a big walk-in closet. Primary bathroom features dual sinks, quartz counters, powder area, tile flooring, big soaking tub, and step-in shower with glass shower door. Attached 3-car , finished garage , 220 volt plug and garage fridge included. Washer and dryer included.Large , flat backyard with stucco patio cover, vinyl fencing, 2 pine trees. Dual AC's. Central location, near schools, shopping. Easy access to 10 FWY and 60 Fwy. Minutes to Cabazon Outlets and Morongo Casino. Don't miss this one!
PROPERTY INFORMATION
| MLS # | EV23080483 | Lot Size | 6,970 Sq. Ft. |
| HOA Fees | $47/Monthly | Property Type | Single Family Residence |
| Price | $ 610,000
Price Per SqFt: $ 187 |
DOM | 836 Days |
| Address | 1485 Begonia Way | Type | Residential |
| City | Beaumont | Sq.Ft. | 3,258 Sq. Ft. |
| Postal Code | 92223 | Garage | 3 |
| County | Riverside | Year Built | 2015 |
| Bed / Bath | 4 / 2 | Parking | 6 |
| Built In | 2015 | Status | Closed |
| Sold Date | 2023-07-31 |
INTERIOR FEATURES
| Has Laundry | Yes |
| Laundry Information | Gas Dryer Hookup, Upper Level, Washer Hookup |
| Has Fireplace | No |
| Fireplace Information | None |
| Has Appliances | Yes |
| Kitchen Appliances | Dishwasher, Double Oven, Gas Cooktop, Microwave, Self Cleaning Oven, Water Heater, Water Purifier |
| Kitchen Information | Granite Counters, Kitchen Island, Kitchen Open to Family Room, Walk-In Pantry |
| Kitchen Area | Area, Breakfast Counter / Bar, Dining Room |
| Has Heating | Yes |
| Heating Information | Central |
| Room Information | Bonus Room, Entry, Great Room, Kitchen, Loft, Walk-In Closet, Walk-In Pantry |
| Has Cooling | Yes |
| Cooling Information | Central Air |
| Flooring Information | Carpet, Tile |
| InteriorFeatures Information | Ceiling Fan(s), Granite Counters, High Ceilings, Open Floorplan, Pantry, Quartz Counters, Recessed Lighting, Storage |
| EntryLocation | 1 |
| Entry Level | 1 |
| Has Spa | No |
| SpaDescription | None |
| Bathroom Information | Bathtub, Shower, Shower in Tub, Closet in bathroom, Double sinks in bath(s), Exhaust fan(s), Linen Closet/Storage, Privacy toilet door, Quartz Counters, Separate tub and shower, Soaking Tub |
| Main Level Bedrooms | 1 |
| Main Level Bathrooms | 1 |
EXTERIOR FEATURES
| Roof | Tile |
| Has Pool | No |
| Pool | None |
| Has Patio | Yes |
| Patio | Concrete, Covered |
| Has Fence | Yes |
| Fencing | Block, Excellent Condition, Vinyl |
WALKSCORE
MAP
MORTGAGE CALCULATOR
- Principal & Interest:
- Property Tax: $651
- Home Insurance:$119
- HOA Fees:$47
- Mortgage Insurance:
PRICE HISTORY
| Date | Event | Price |
| 07/31/2023 | Sold | $614,000 |
| 07/17/2023 | Active | $620,000 |
| 06/29/2023 | Pending | $620,000 |
| 05/11/2023 | Listed | $599,900 |

Topfind Realty
REALTOR®
(844)-333-8033
Questions? Contact today.
Interested in buying or selling a home similar to 1485 Begonia Way?
Beaumont Similar Properties
Listing provided courtesy of MICHAEL ESPIRITU, REDFIN. Based on information from California Regional Multiple Listing Service, Inc. as of #Date#. This information is for your personal, non-commercial use and may not be used for any purpose other than to identify prospective properties you may be interested in purchasing. Display of MLS data is usually deemed reliable but is NOT guaranteed accurate by the MLS. Buyers are responsible for verifying the accuracy of all information and should investigate the data themselves or retain appropriate professionals. Information from sources other than the Listing Agent may have been included in the MLS data. Unless otherwise specified in writing, Broker/Agent has not and will not verify any information obtained from other sources. The Broker/Agent providing the information contained herein may or may not have been the Listing and/or Selling Agent.
