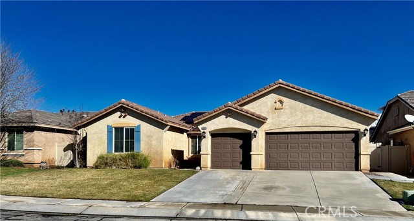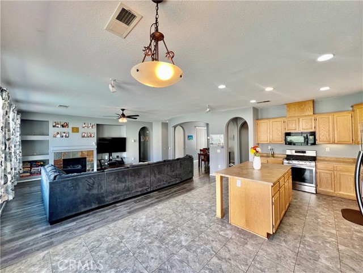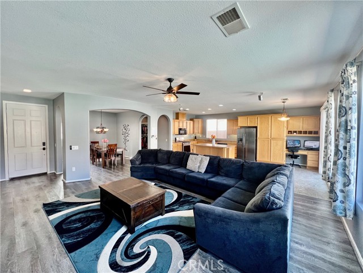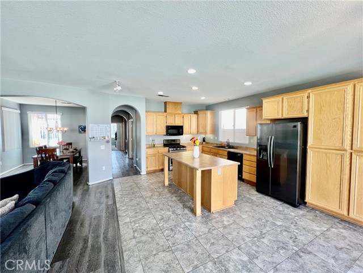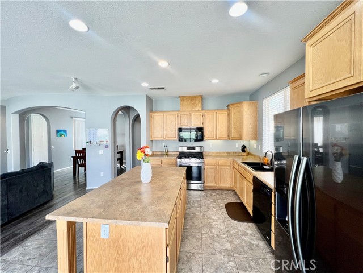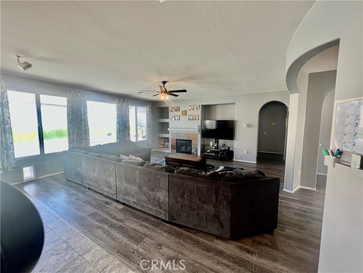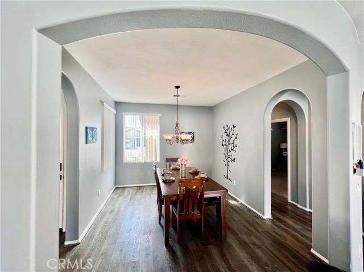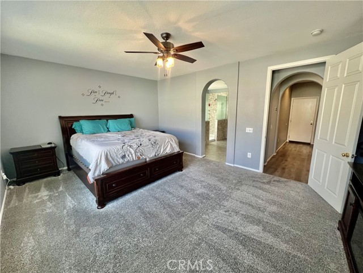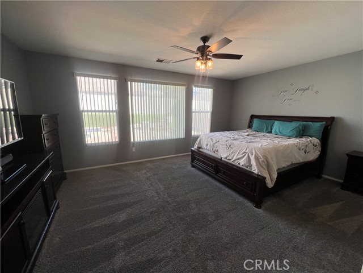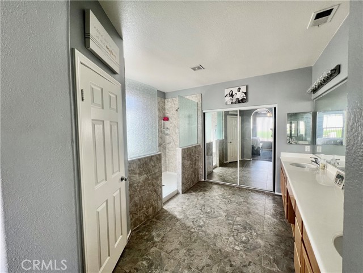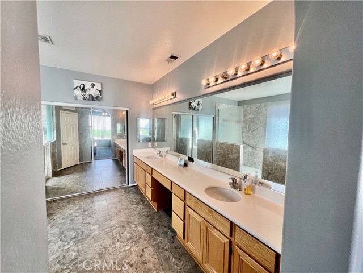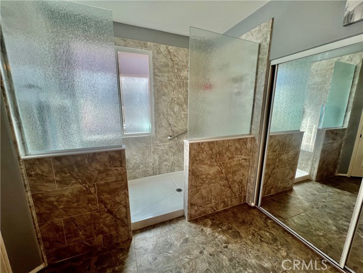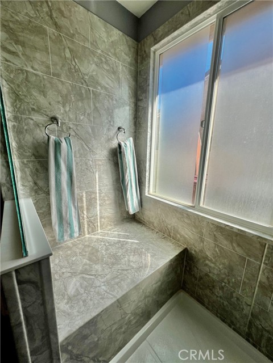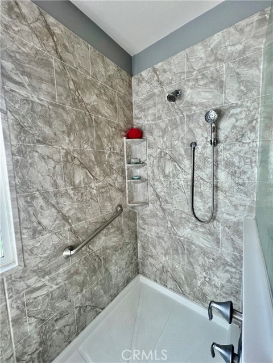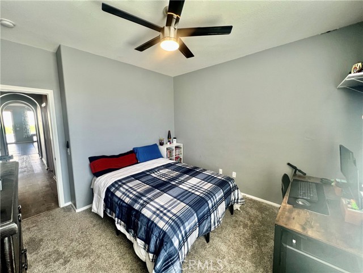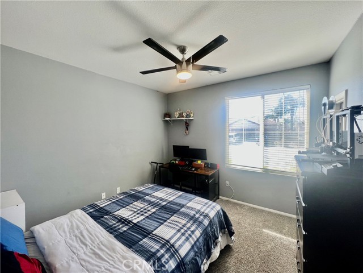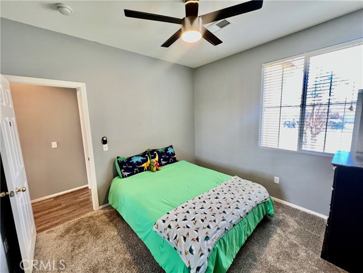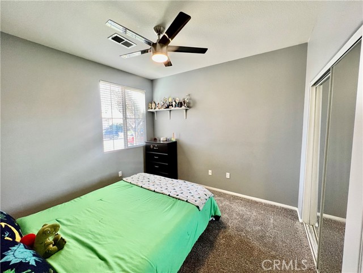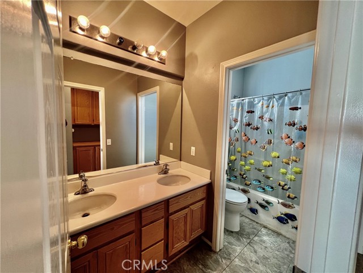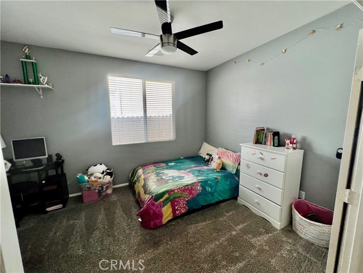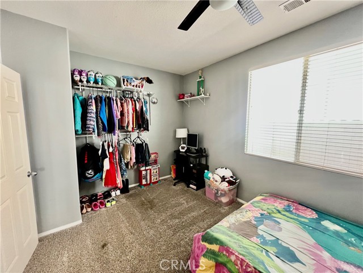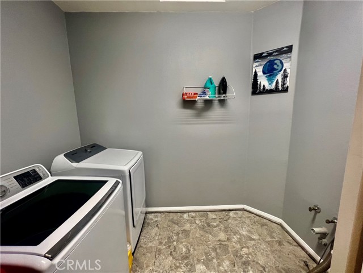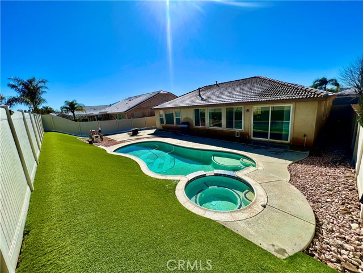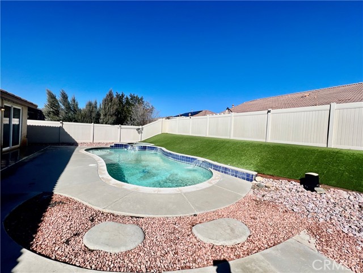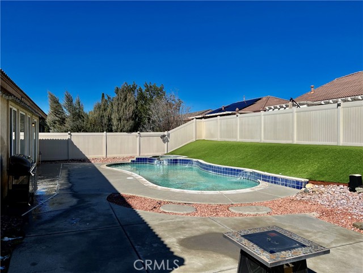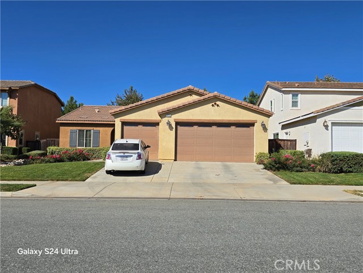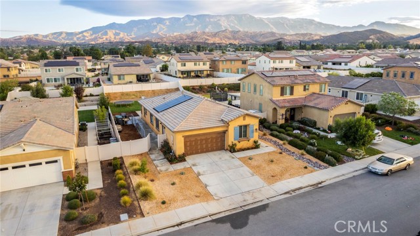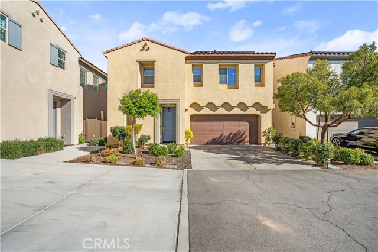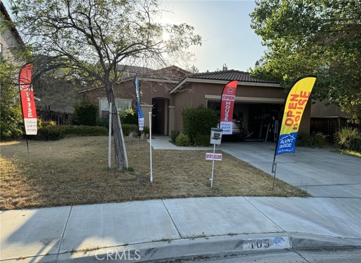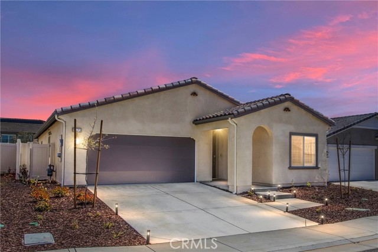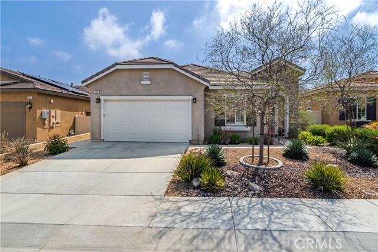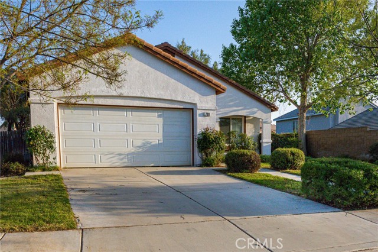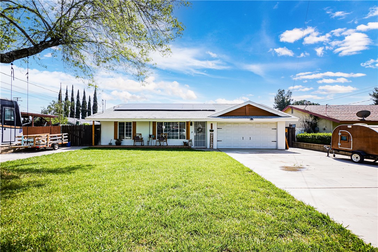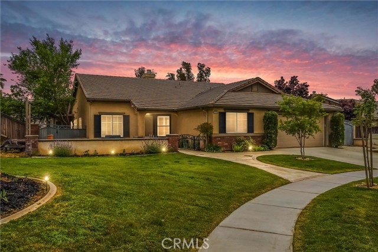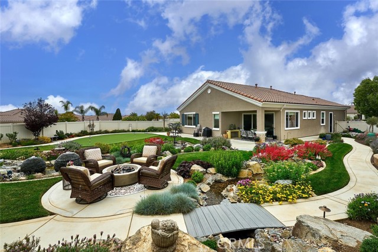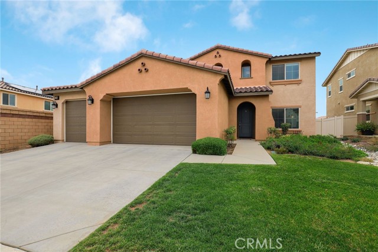1486 Desert Star Drive
Beaumont, CA 92223
Sold
POOL HOME!!!! Assessor states 4 bedroom 2 bath. Home has an amazingly open floor plan with huge great room that opens to the kitchen and formal dining. The kitchen features a large island. Breakfast nook off Kitchen plus formal dining room with arched doorway. The kitchen also features a built-in desk area right by the large sliding glass doors for maximum light. Tons of cabinets in the kitchen. The living room has slate gas starter fireplace,a gorgeous modern-style ceiling fan and surround sound. Living room also features massive picture windows looking out onto your inviting pool and spa with waterfall features. The primary bedroom is great sized with huge windows also looking out onto the pool. Plenty of room for a sitting area in the master bedroom. Mirrored closet doors lead into a good size walk-in closet with two-level hanging capability. Split floor plan with 3 bedrooms on the separate wing of the home giving maximum privacy for the master bedroom. Sellers paid for the upgrade of insulation in every wall for maximum soundproofing. Home has individual Inside laundry room. 3 car garage. The flooring was all upgraded to wood laminate and ceramics in the kitchen within 4 years. Solar system with less than 5 years left billed $165/month. Home also comes with a backup generator. The primary Bath was remodeled 4 years ago. LOW HOA, MAKE AN APPOINTMENT TO SEE THIS OPEN-FLOOR CONCEPT HOME TODAY BECAUSE IT WON'T LAST LONG.
PROPERTY INFORMATION
| MLS # | CV23035861 | Lot Size | 7,841 Sq. Ft. |
| HOA Fees | $47/Monthly | Property Type | Single Family Residence |
| Price | $ 539,900
Price Per SqFt: $ 245 |
DOM | 979 Days |
| Address | 1486 Desert Star Drive | Type | Residential |
| City | Beaumont | Sq.Ft. | 2,203 Sq. Ft. |
| Postal Code | 92223 | Garage | 3 |
| County | Riverside | Year Built | 2003 |
| Bed / Bath | 4 / 2 | Parking | 3 |
| Built In | 2003 | Status | Closed |
| Sold Date | 2023-04-26 |
INTERIOR FEATURES
| Has Laundry | Yes |
| Laundry Information | Individual Room |
| Has Fireplace | Yes |
| Fireplace Information | Living Room, Gas |
| Kitchen Area | Breakfast Nook, Dining Room |
| Has Heating | Yes |
| Heating Information | Central, Fireplace(s) |
| Room Information | All Bedrooms Down, Kitchen, Laundry, Main Floor Bedroom, Main Floor Master Bedroom, Master Bathroom, Master Bedroom, Office |
| Has Cooling | Yes |
| Cooling Information | Central Air |
| InteriorFeatures Information | Ceiling Fan(s) |
| Has Spa | Yes |
| SpaDescription | Private |
| Main Level Bedrooms | 1 |
| Main Level Bathrooms | 1 |
EXTERIOR FEATURES
| Roof | Tile |
| Has Pool | Yes |
| Pool | Private |
| Has Patio | Yes |
| Patio | Concrete |
WALKSCORE
MAP
MORTGAGE CALCULATOR
- Principal & Interest:
- Property Tax: $576
- Home Insurance:$119
- HOA Fees:$47
- Mortgage Insurance:
PRICE HISTORY
| Date | Event | Price |
| 04/26/2023 | Sold | $565,000 |
| 03/23/2023 | Pending | $539,900 |
| 03/13/2023 | Active Under Contract | $539,900 |
| 03/03/2023 | Listed | $539,900 |

Topfind Realty
REALTOR®
(844)-333-8033
Questions? Contact today.
Interested in buying or selling a home similar to 1486 Desert Star Drive?
Beaumont Similar Properties
Listing provided courtesy of Randall Brannon, KELLER WILLIAMS EMPIRE ESTATES. Based on information from California Regional Multiple Listing Service, Inc. as of #Date#. This information is for your personal, non-commercial use and may not be used for any purpose other than to identify prospective properties you may be interested in purchasing. Display of MLS data is usually deemed reliable but is NOT guaranteed accurate by the MLS. Buyers are responsible for verifying the accuracy of all information and should investigate the data themselves or retain appropriate professionals. Information from sources other than the Listing Agent may have been included in the MLS data. Unless otherwise specified in writing, Broker/Agent has not and will not verify any information obtained from other sources. The Broker/Agent providing the information contained herein may or may not have been the Listing and/or Selling Agent.
