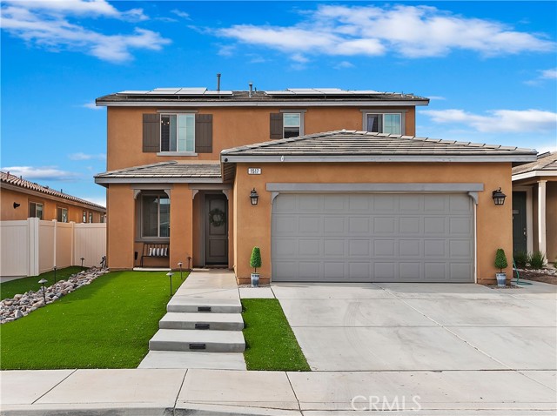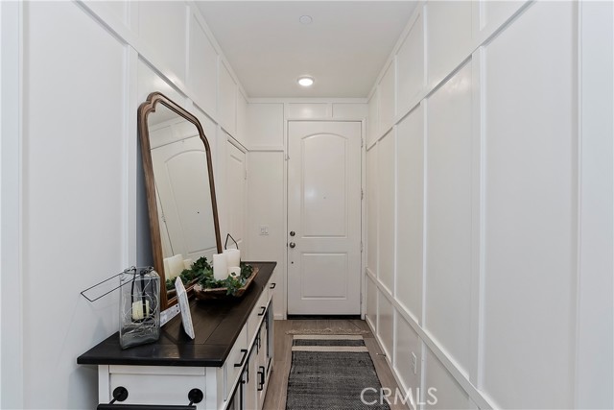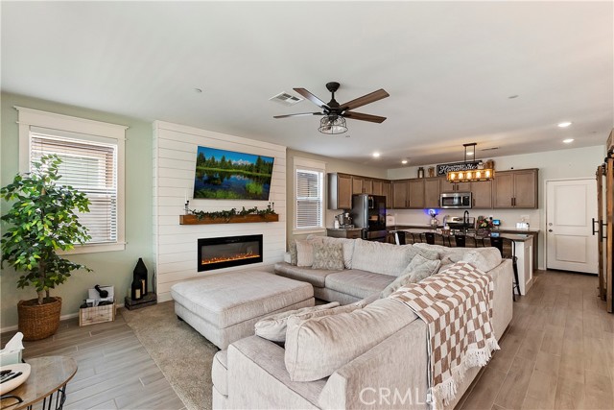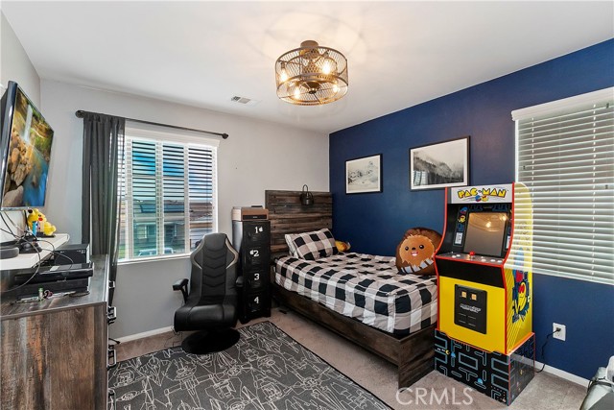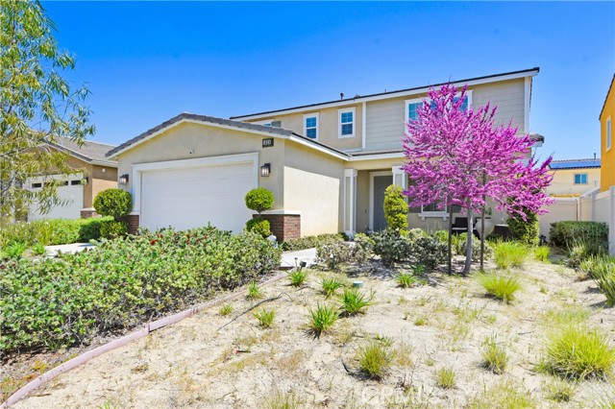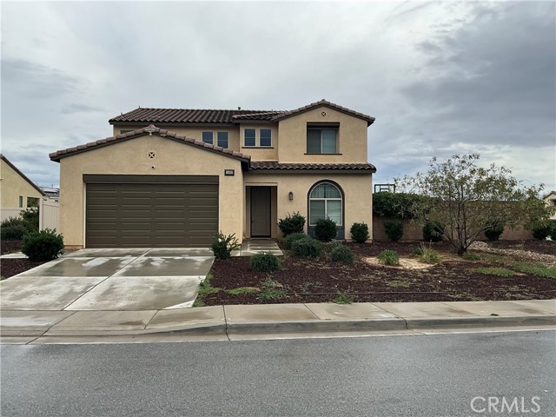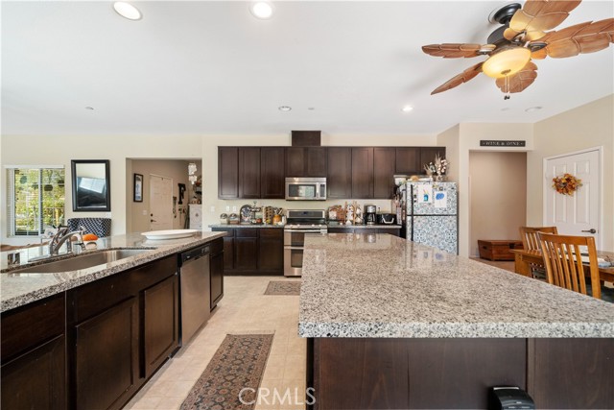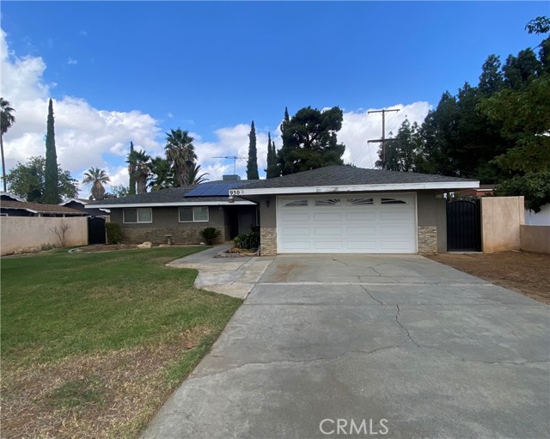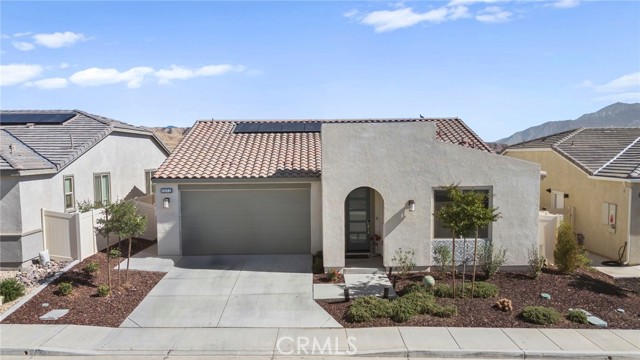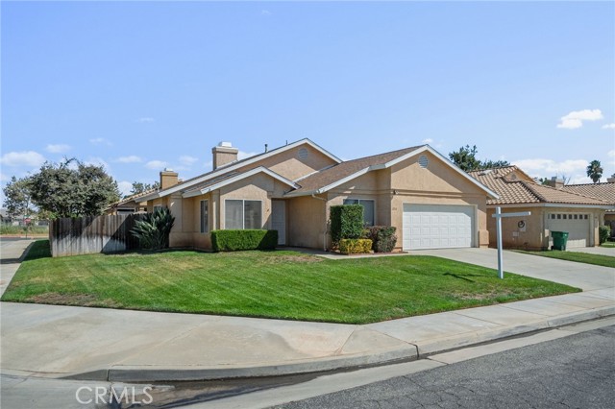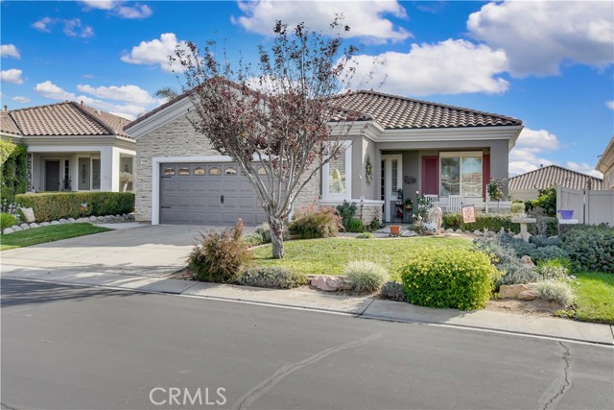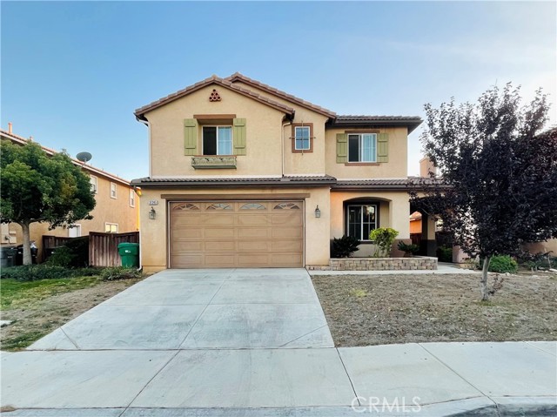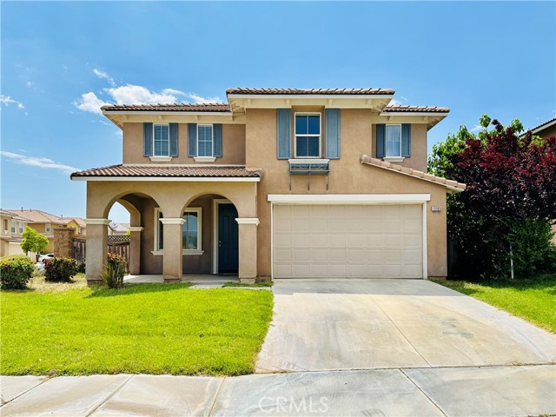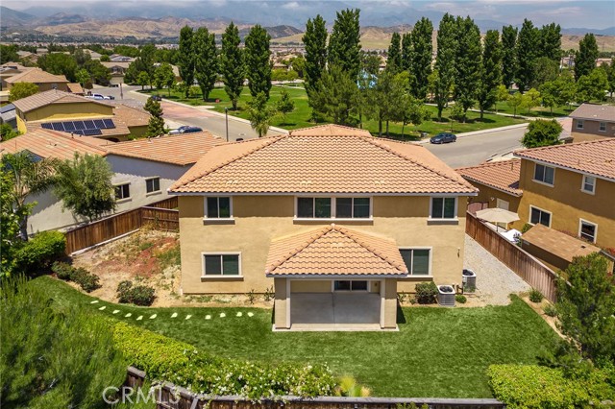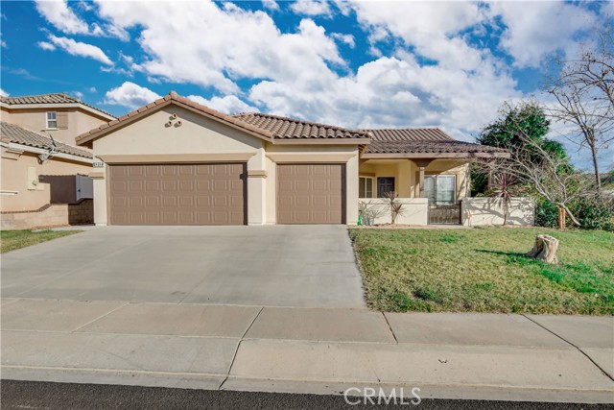1517 Milky Way
Beaumont, CA 92223
Sold
Welcome to a haven of comfort and style in this magnificent residence boasting a seamless blend of modern living and relaxation located in one of Beaumont's most coveted neighborhoods.This beautiful home features 4 Bedrooms, 3 full bathrooms, including one bedroom and bathroom downstairs. Primary bedroom comes with custom sliding barn door to the bathroom and custom wall in closet. Open floor plan design highlighted by sleek finishes, a shabby chic style, and an abundance of natural light that effortlessly enhances the sense of space. The gourmet kitchen is equipped with stainless appliances and granite countertop, custom barn door to the pantry, kitchen opens up to the family room with upgraded electric fireplace, a farm style rustic fireplace mantel shelf & custom backdrop,also upgraded light fixtures throughout the house. Step outside to your own private retreat which offers an ideal spot for relaxation, entertainment, a beautifully landscaped backyard with newly installed truff, covered patio with elegant fans, or relax under the gazebo and enjoy the bonfire (propane hookup) This home offers easy access to local amenities, including schools, shopping centers, dining options, and recreational facilities. Its proximity to major highways ensures convenient commuting to nearby cities. (Solar: 10 Tesla solar panels are paid off, 19 panels leased (lease to be carried to new buyers $94 per month)
PROPERTY INFORMATION
| MLS # | IV23212379 | Lot Size | 5,227 Sq. Ft. |
| HOA Fees | $136/Monthly | Property Type | Single Family Residence |
| Price | $ 545,000
Price Per SqFt: $ 276 |
DOM | 612 Days |
| Address | 1517 Milky Way | Type | Residential |
| City | Beaumont | Sq.Ft. | 1,975 Sq. Ft. |
| Postal Code | 92223 | Garage | 2 |
| County | Riverside | Year Built | 2017 |
| Bed / Bath | 4 / 3 | Parking | 2 |
| Built In | 2017 | Status | Closed |
| Sold Date | 2024-03-27 |
INTERIOR FEATURES
| Has Laundry | Yes |
| Laundry Information | Individual Room, Inside |
| Has Fireplace | Yes |
| Fireplace Information | Living Room, Gas |
| Has Appliances | Yes |
| Kitchen Appliances | Gas Oven, Microwave, Tankless Water Heater, Water Heater Central |
| Kitchen Information | Granite Counters, Kitchen Island, Kitchen Open to Family Room, Remodeled Kitchen |
| Kitchen Area | In Kitchen, In Living Room |
| Has Heating | Yes |
| Heating Information | Central, ENERGY STAR Qualified Equipment |
| Room Information | Family Room, Kitchen, Laundry, Living Room, Main Floor Bedroom, Primary Bathroom, Primary Bedroom, Walk-In Closet |
| Has Cooling | Yes |
| Cooling Information | Central Air, ENERGY STAR Qualified Equipment |
| Flooring Information | Carpet, Tile |
| InteriorFeatures Information | Ceiling Fan(s), Granite Counters, Open Floorplan, Pantry |
| DoorFeatures | Sliding Doors |
| EntryLocation | 1 |
| Entry Level | 1 |
| Has Spa | Yes |
| SpaDescription | Association, Community |
| WindowFeatures | Blinds, Screens |
| SecuritySafety | Carbon Monoxide Detector(s) |
| Bathroom Information | Bathtub, Shower, Shower in Tub, Double sinks in bath(s), Double Sinks in Primary Bath, Linen Closet/Storage, Main Floor Full Bath, Remodeled, Separate tub and shower, Upgraded, Vanity area, Walk-in shower |
| Main Level Bedrooms | 2 |
| Main Level Bathrooms | 2 |
EXTERIOR FEATURES
| Has Pool | No |
| Pool | Association, Community |
| Has Patio | Yes |
| Patio | Concrete, Covered, Patio, Porch |
| Has Fence | Yes |
| Fencing | Brick, Excellent Condition |
| Has Sprinklers | Yes |
WALKSCORE
MAP
MORTGAGE CALCULATOR
- Principal & Interest:
- Property Tax: $581
- Home Insurance:$119
- HOA Fees:$136
- Mortgage Insurance:
PRICE HISTORY
| Date | Event | Price |
| 01/26/2024 | Pending | $545,000 |
| 11/16/2023 | Listed | $545,000 |

Topfind Realty
REALTOR®
(844)-333-8033
Questions? Contact today.
Interested in buying or selling a home similar to 1517 Milky Way?
Beaumont Similar Properties
Listing provided courtesy of NAHIDA AZAD, BERKSHIRE HATHAWAY HOMESERVICES CALIFORNIA REALTY. Based on information from California Regional Multiple Listing Service, Inc. as of #Date#. This information is for your personal, non-commercial use and may not be used for any purpose other than to identify prospective properties you may be interested in purchasing. Display of MLS data is usually deemed reliable but is NOT guaranteed accurate by the MLS. Buyers are responsible for verifying the accuracy of all information and should investigate the data themselves or retain appropriate professionals. Information from sources other than the Listing Agent may have been included in the MLS data. Unless otherwise specified in writing, Broker/Agent has not and will not verify any information obtained from other sources. The Broker/Agent providing the information contained herein may or may not have been the Listing and/or Selling Agent.
