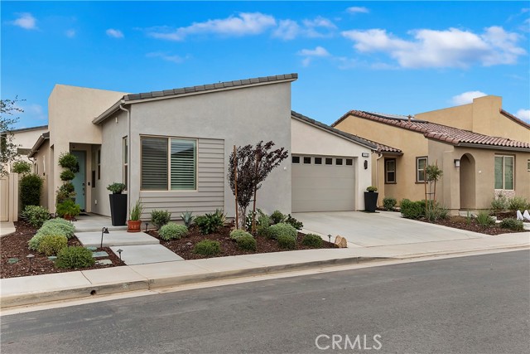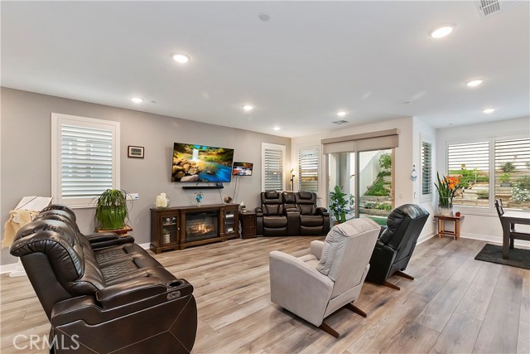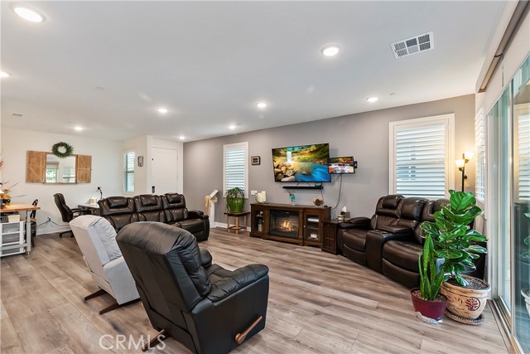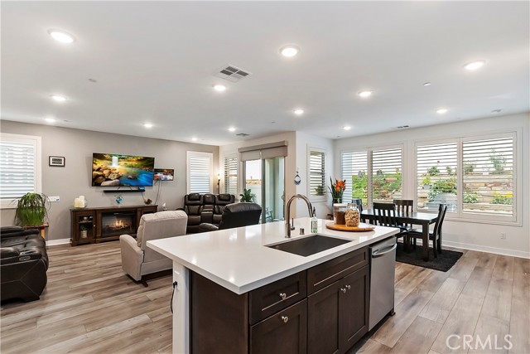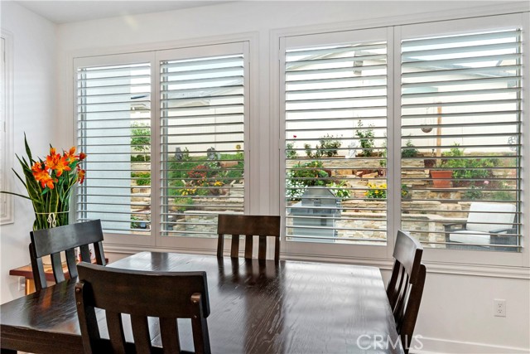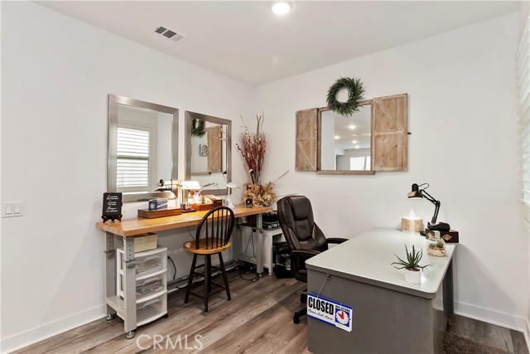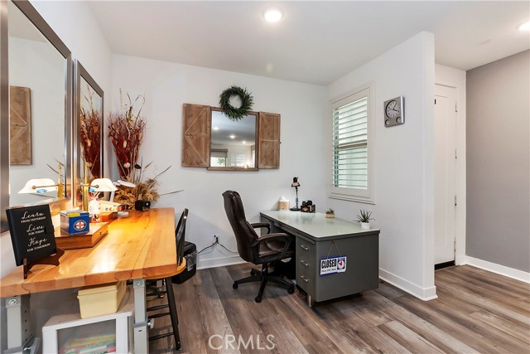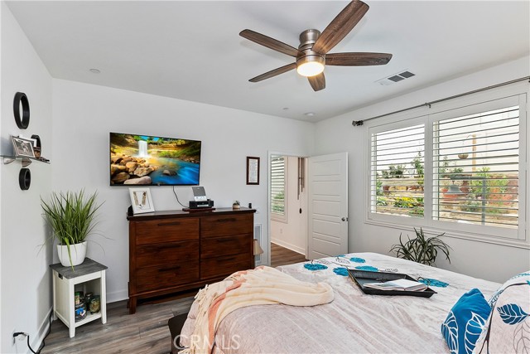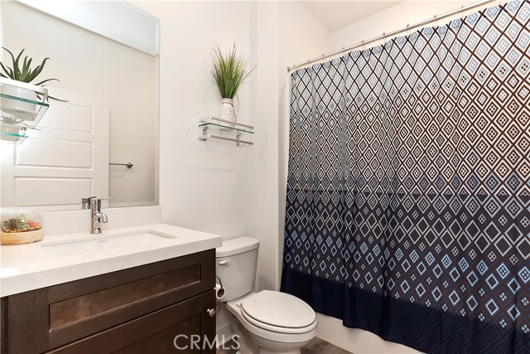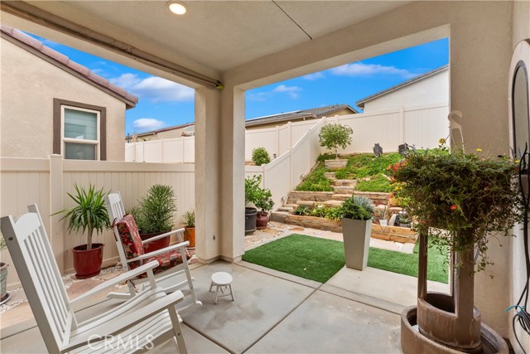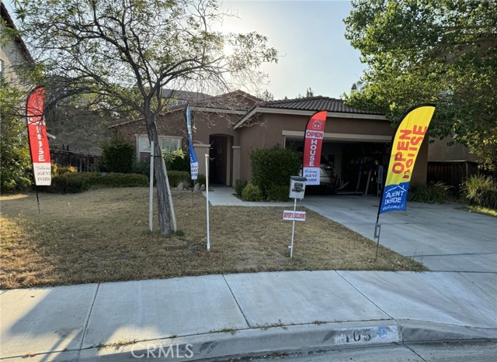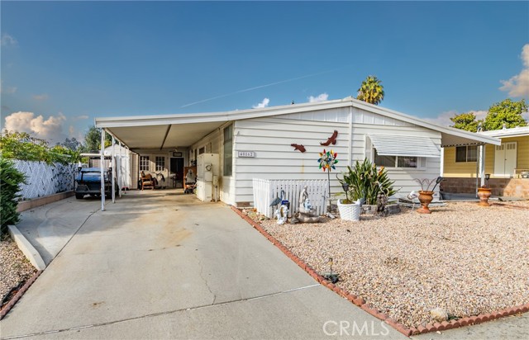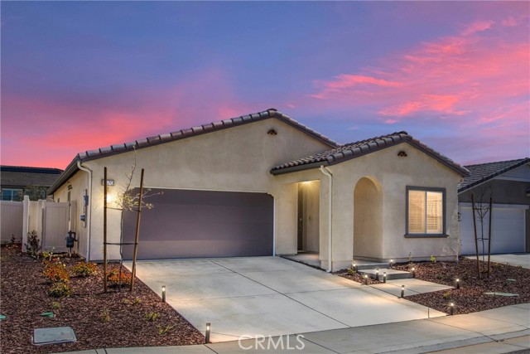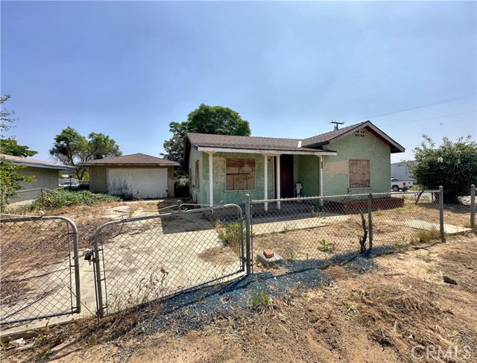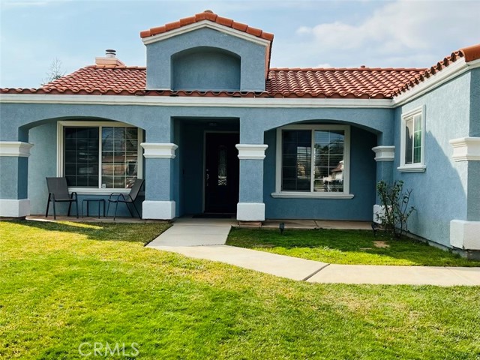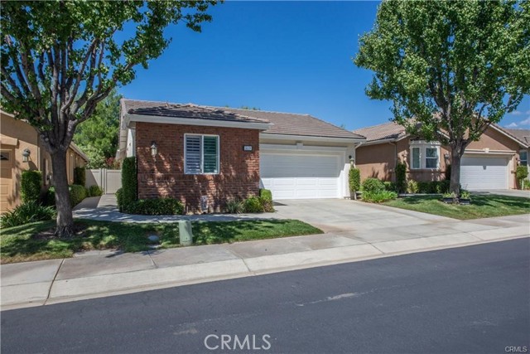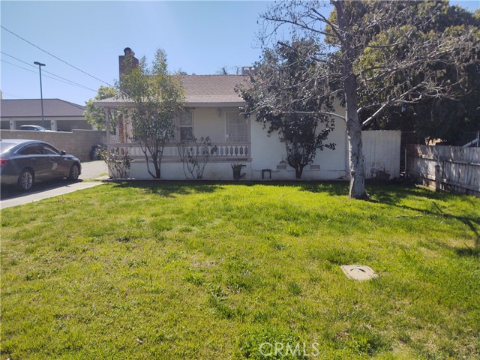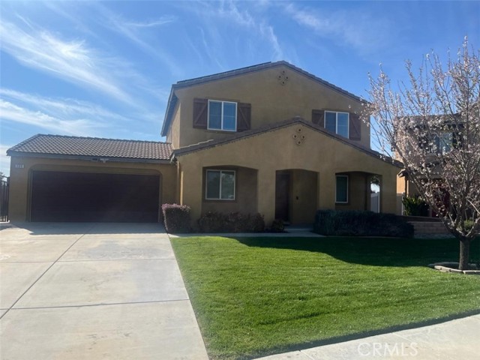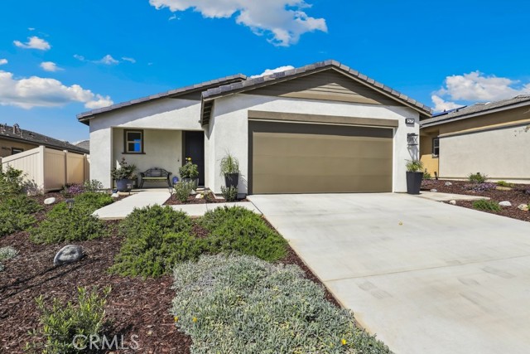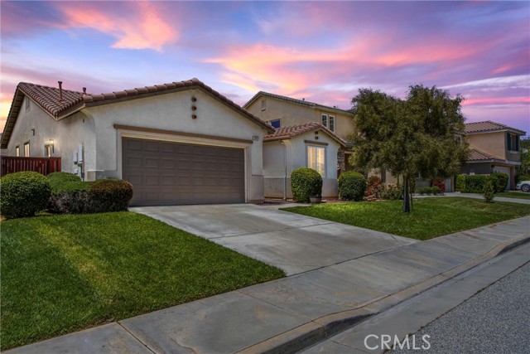1518 Village Green Way
Beaumont, CA 92223
Sold
MAJOR PRICE REDUCTION - Welcome to this BETTER THAN NEW, SINGLE LEVEL 2020 Home in the Altis 55+ Community. 'Right-Size' to this Lovely VITA 91 Model with Two Bedrooms, Two Baths & Office. Entering this Tech Savy Home, you walk in to a Spacious Great Room Concept with Walls of windows, overlooking Gorgeous, Colorful Custom Landscape in Private Back Patio Area - All Upgrades and Landscape have already been completed in this 'Like NEW' home, so no add-ons to the price. The Home is Located in the Private Guard Gated 55+Community of ALTIS, and Features: ALL Hard Surface Upscale Laminate Flooring; Plantation Shutters; GREAT ROOM CONCEPT; Quartz Counters; Stainless Steel Appliances; Upgraded Shaker Cabinets; BBQ Station in Back Yard; Neutral Colors; Large Windows with Fantastic Natural Light Flow and Gorgeous Views of a Serene, Private Back Yard which has been Beautifully Landscaped with Tiered Garden Beds, Colorful Flowers & Plants and Peaceful Sitting Areas. Yard areas are not just Gorgeous, but Drought Resistant, Plus Offer Productive Fruit Trees (Dwarf Orange & Lemon). SOLAR ($60/MO)
PROPERTY INFORMATION
| MLS # | EV22212678 | Lot Size | 4,600 Sq. Ft. |
| HOA Fees | $305/Monthly | Property Type | Single Family Residence |
| Price | $ 399,000
Price Per SqFt: $ 262 |
DOM | 1032 Days |
| Address | 1518 Village Green Way | Type | Residential |
| City | Beaumont | Sq.Ft. | 1,522 Sq. Ft. |
| Postal Code | 92223 | Garage | 2 |
| County | Riverside | Year Built | 2020 |
| Bed / Bath | 2 / 2 | Parking | 2 |
| Built In | 2020 | Status | Closed |
| Sold Date | 2023-03-23 |
INTERIOR FEATURES
| Has Laundry | Yes |
| Laundry Information | Individual Room |
| Has Fireplace | No |
| Fireplace Information | None |
| Room Information | All Bedrooms Down, Den, Entry, Great Room, Kitchen, Living Room, Main Floor Bedroom, Primary Suite, See Remarks, Walk-In Closet |
| Has Cooling | Yes |
| Cooling Information | Central Air, ENERGY STAR Qualified Equipment |
| Has Spa | Yes |
| SpaDescription | Association, Community |
| SecuritySafety | Card/Code Access, Gated Community, Gated with Guard, Guarded, Resident Manager |
| Main Level Bedrooms | 2 |
| Main Level Bathrooms | 2 |
EXTERIOR FEATURES
| ExteriorFeatures | Rain Gutters |
| Has Pool | No |
| Pool | Association, Community |
| Has Sprinklers | Yes |
WALKSCORE
MAP
MORTGAGE CALCULATOR
- Principal & Interest:
- Property Tax: $426
- Home Insurance:$119
- HOA Fees:$305
- Mortgage Insurance:
PRICE HISTORY
| Date | Event | Price |
| 03/23/2023 | Sold | $375,000 |
| 02/25/2023 | Pending | $399,000 |
| 02/02/2023 | Price Change (Relisted) | $399,000 (-6.99%) |
| 01/30/2023 | Price Change (Relisted) | $429,000 (-2.94%) |
| 01/03/2023 | Relisted | $442,000 |
| 12/28/2022 | Relisted | $442,000 |
| 11/23/2022 | Price Change (Relisted) | $442,000 (-0.67%) |
| 10/12/2022 | Relisted | $445,000 |

Topfind Realty
REALTOR®
(844)-333-8033
Questions? Contact today.
Interested in buying or selling a home similar to 1518 Village Green Way?
Beaumont Similar Properties
Listing provided courtesy of JESSICA ANGLE-DAVIS, 55+ REAL ESTATE INC. Based on information from California Regional Multiple Listing Service, Inc. as of #Date#. This information is for your personal, non-commercial use and may not be used for any purpose other than to identify prospective properties you may be interested in purchasing. Display of MLS data is usually deemed reliable but is NOT guaranteed accurate by the MLS. Buyers are responsible for verifying the accuracy of all information and should investigate the data themselves or retain appropriate professionals. Information from sources other than the Listing Agent may have been included in the MLS data. Unless otherwise specified in writing, Broker/Agent has not and will not verify any information obtained from other sources. The Broker/Agent providing the information contained herein may or may not have been the Listing and/or Selling Agent.
