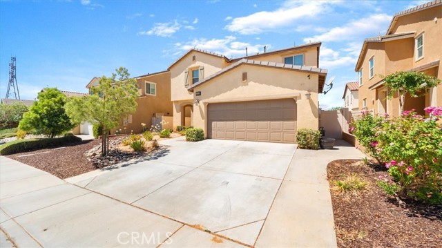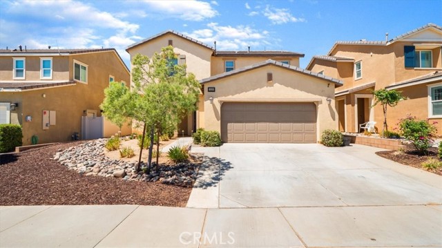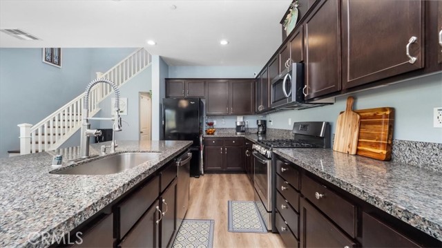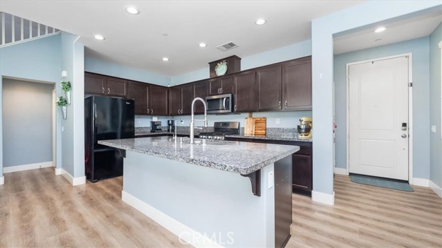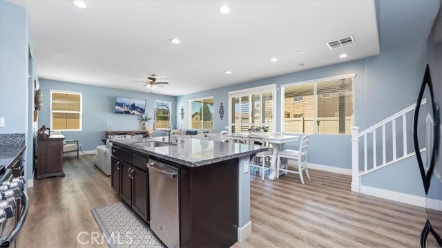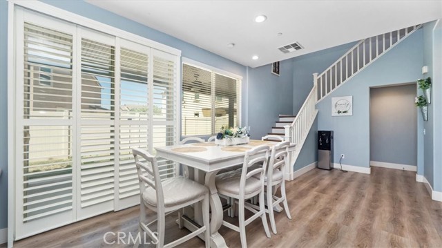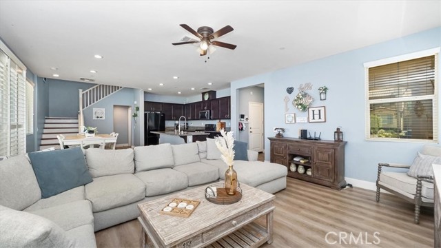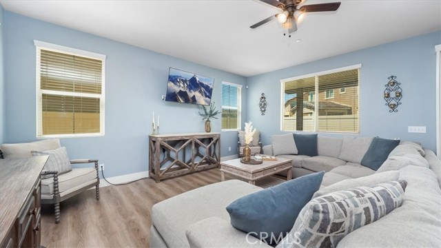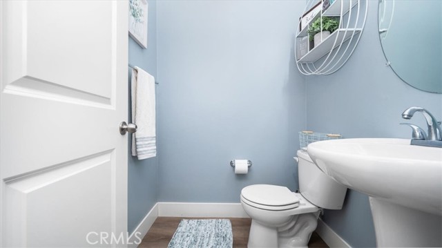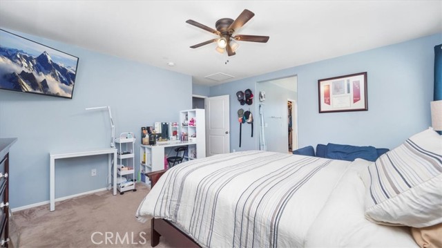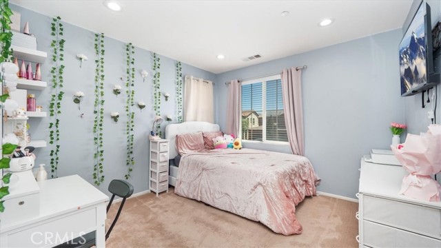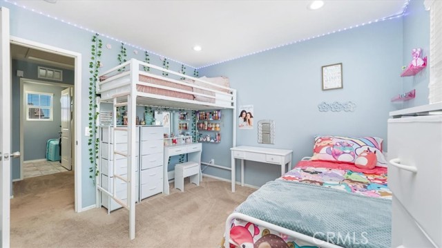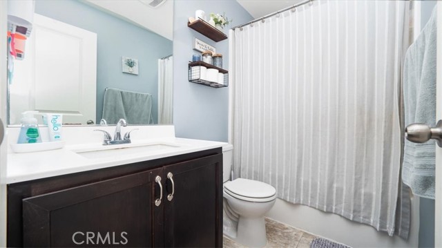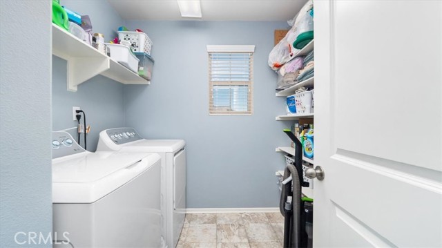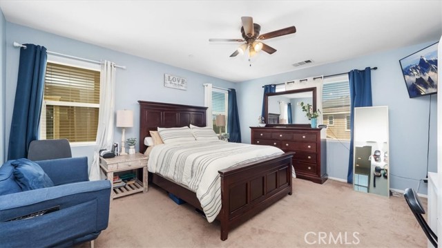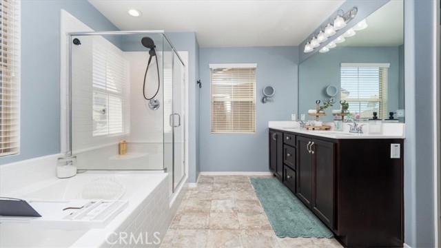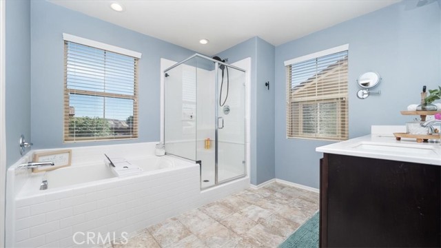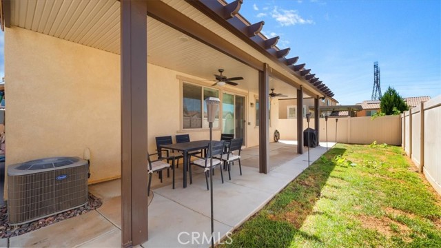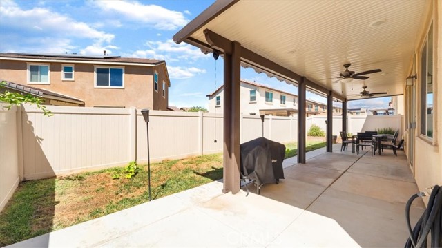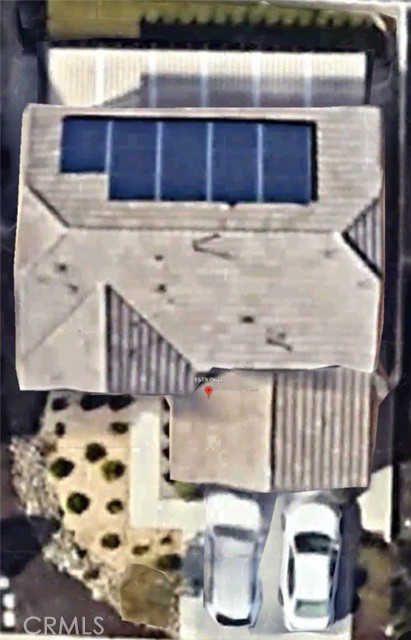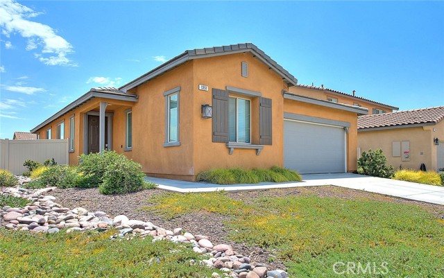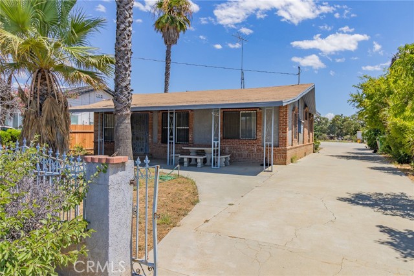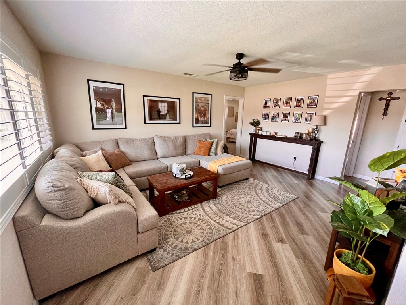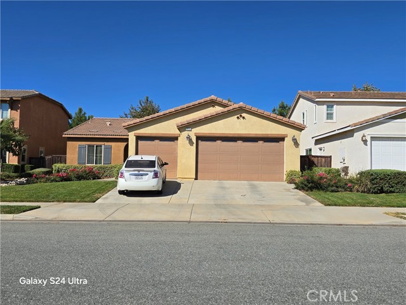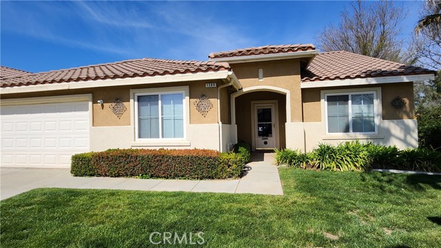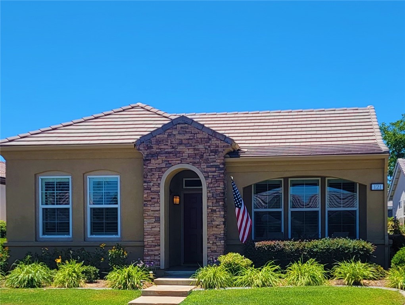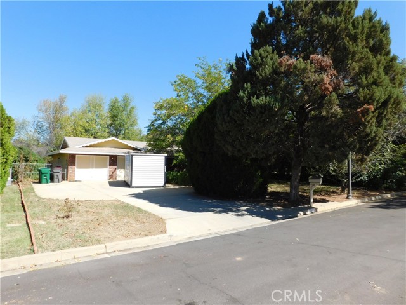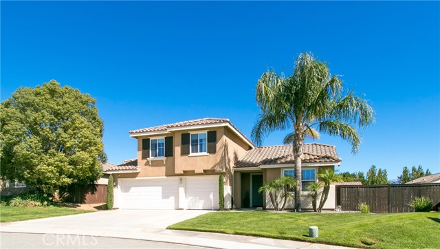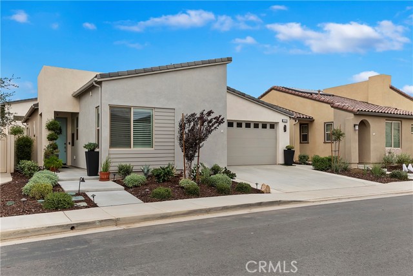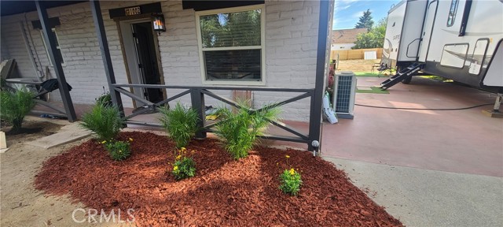1519 Onyx Lane
Beaumont, CA 92223
Sold
Come view this beauty, located in the Sundance Community. When you step inside, you immediately feel at home. This home has an open area with the kitchen, dining and family all coming together. Kitchen has granite counters, with stainless steel appliances and a kitchen island. Residence has been upgraded with recessed lighting throughout the house. Ascend to the upper level to find your laundry area along with all bedrooms upstairs. Primary room is spacious with a walk-in closet. Step outside and enjoy a cup of coffee under the new alumawood patio that is the full length of the house. This home provides warmth and charm with a harmonious blend of style and functionality to suite your family needs. This residence is located near the prestigious Starlight elementary school. The community offers three pools, basketball court, three parks with playgrounds and one bocce ball court. These recreational facilities ensure endless opportunities for your leisure and recreation. Don't miss out on this opportunity to make this home your own. Embrace the comfort and charm it offers and create lasting memories with your loved ones in this home.
PROPERTY INFORMATION
| MLS # | EV24173319 | Lot Size | 3,920 Sq. Ft. |
| HOA Fees | $148/Monthly | Property Type | Single Family Residence |
| Price | $ 510,000
Price Per SqFt: $ 307 |
DOM | 435 Days |
| Address | 1519 Onyx Lane | Type | Residential |
| City | Beaumont | Sq.Ft. | 1,662 Sq. Ft. |
| Postal Code | 92223 | Garage | 2 |
| County | Riverside | Year Built | 2016 |
| Bed / Bath | 3 / 2 | Parking | 2 |
| Built In | 2016 | Status | Closed |
| Sold Date | 2024-11-05 |
INTERIOR FEATURES
| Has Laundry | Yes |
| Laundry Information | Gas & Electric Dryer Hookup, Upper Level |
| Has Fireplace | No |
| Fireplace Information | None |
| Has Appliances | Yes |
| Kitchen Appliances | Built-In Range, Dishwasher, Free-Standing Range, Microwave, Water Softener |
| Kitchen Information | Granite Counters, Kitchen Island, Kitchen Open to Family Room |
| Kitchen Area | Breakfast Counter / Bar |
| Room Information | All Bedrooms Up, Primary Bathroom, Walk-In Closet |
| Has Cooling | Yes |
| Cooling Information | Central Air, ENERGY STAR Qualified Equipment, Gas |
| InteriorFeatures Information | Granite Counters, Open Floorplan, Recessed Lighting |
| EntryLocation | Onyx |
| Entry Level | 2 |
| Has Spa | No |
| SpaDescription | None |
| WindowFeatures | ENERGY STAR Qualified Windows, Shutters |
| SecuritySafety | Security System, Smoke Detector(s) |
| Main Level Bedrooms | 0 |
| Main Level Bathrooms | 1 |
EXTERIOR FEATURES
| Roof | Common Roof |
| Has Pool | No |
| Pool | None |
| Has Patio | Yes |
| Patio | Patio |
| Has Fence | Yes |
| Fencing | Excellent Condition, Security, Wood |
WALKSCORE
MAP
MORTGAGE CALCULATOR
- Principal & Interest:
- Property Tax: $544
- Home Insurance:$119
- HOA Fees:$148
- Mortgage Insurance:
PRICE HISTORY
| Date | Event | Price |
| 09/28/2024 | Pending | $510,000 |
| 08/21/2024 | Listed | $510,000 |

Topfind Realty
REALTOR®
(844)-333-8033
Questions? Contact today.
Interested in buying or selling a home similar to 1519 Onyx Lane?
Beaumont Similar Properties
Listing provided courtesy of SANDRA ESCUDERO, KELLER WILLIAMS REALTY. Based on information from California Regional Multiple Listing Service, Inc. as of #Date#. This information is for your personal, non-commercial use and may not be used for any purpose other than to identify prospective properties you may be interested in purchasing. Display of MLS data is usually deemed reliable but is NOT guaranteed accurate by the MLS. Buyers are responsible for verifying the accuracy of all information and should investigate the data themselves or retain appropriate professionals. Information from sources other than the Listing Agent may have been included in the MLS data. Unless otherwise specified in writing, Broker/Agent has not and will not verify any information obtained from other sources. The Broker/Agent providing the information contained herein may or may not have been the Listing and/or Selling Agent.
