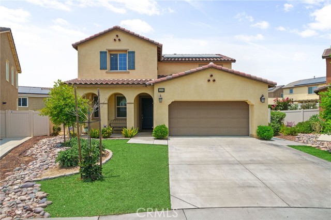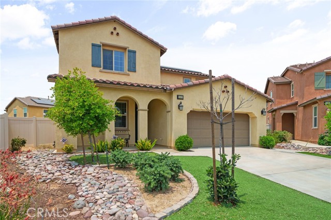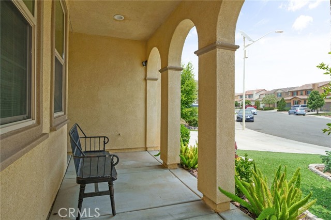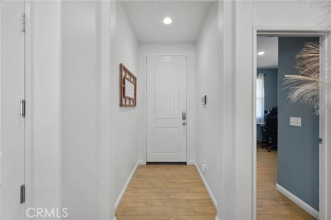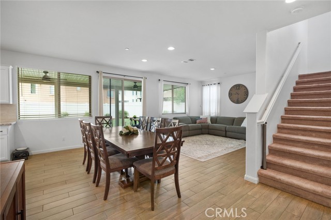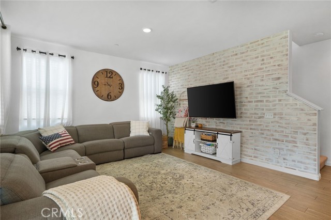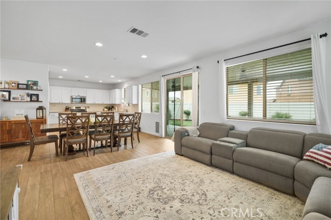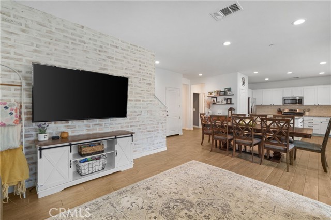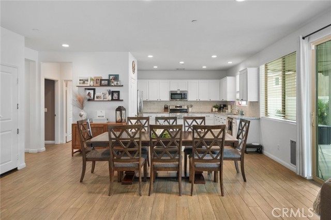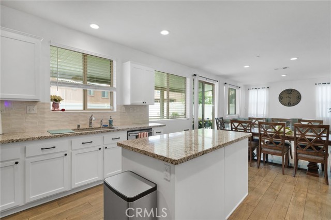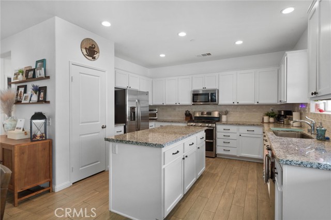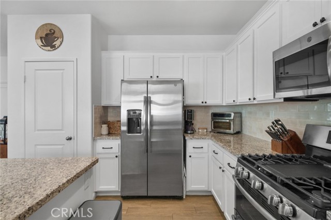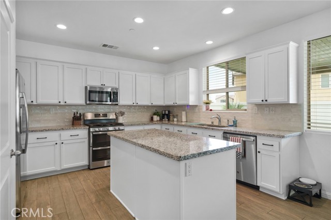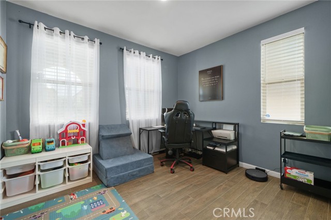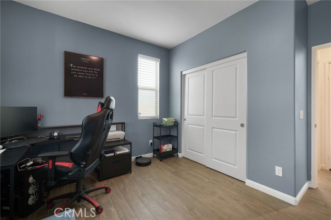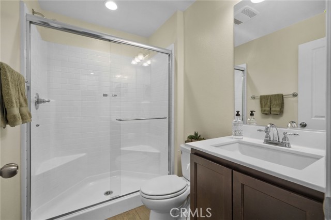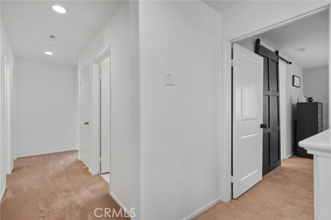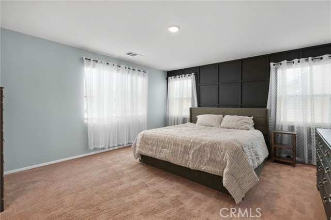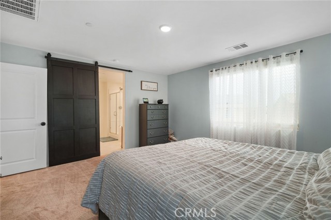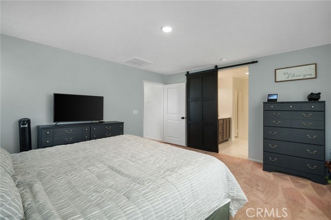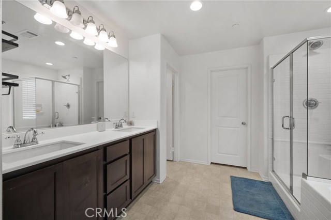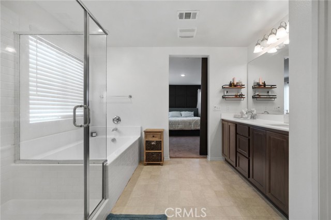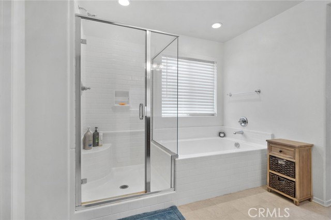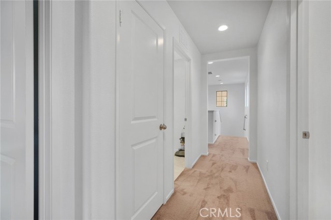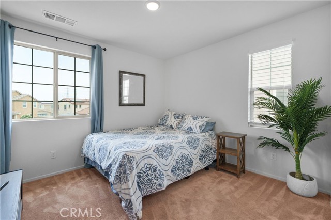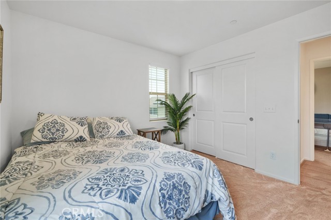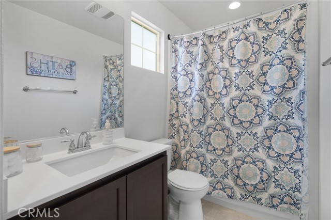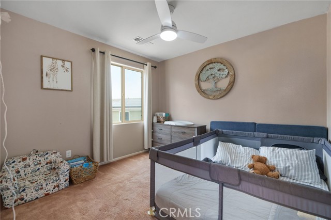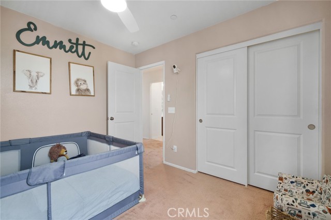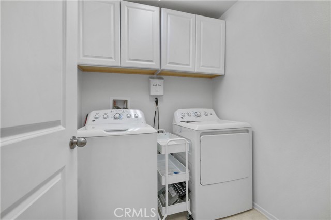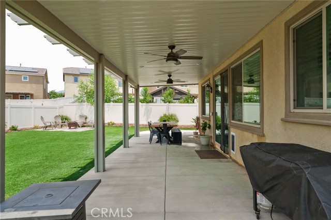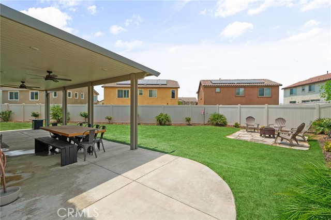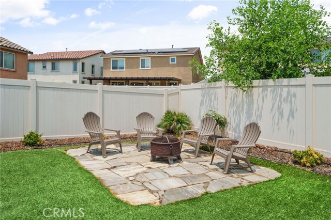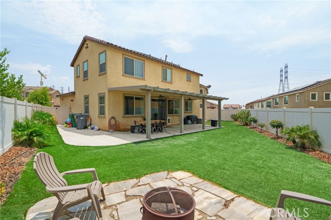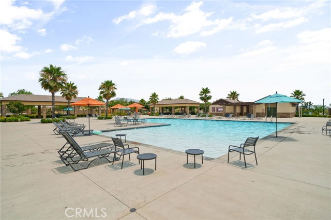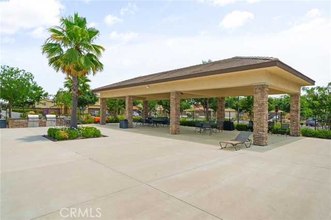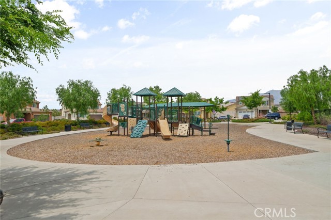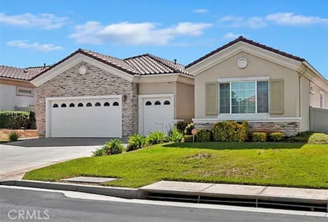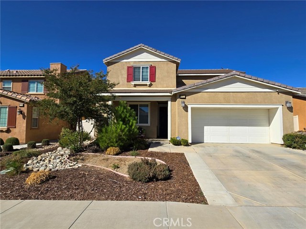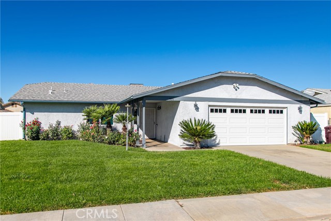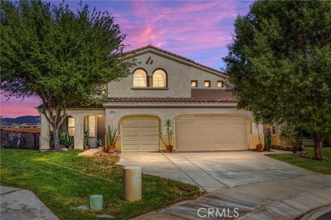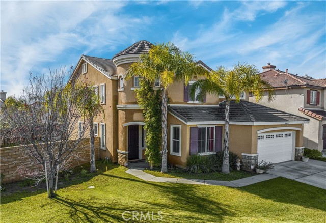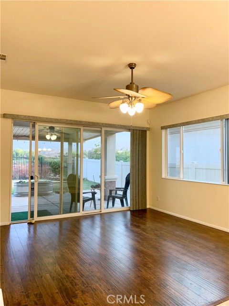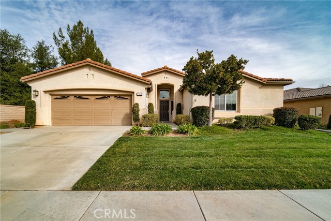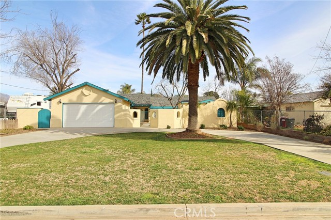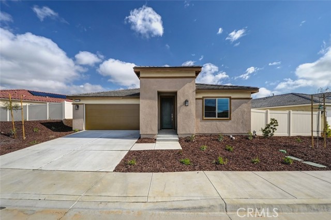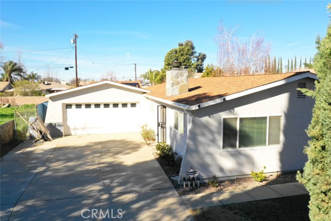1523 Amethyst Lane
Beaumont, CA 92223
Sold
Nestled in Beaumont's desirable Sundance Community, this meticulously maintained 4 bedroom, 3 bathroom home offers an ideal blend of comfort and modern elegance. Bathed in natural light through expansive windows, the home boasts an inviting open floor plan that enhances the spacious living area. In the heart of the home, you will find a generously sized kitchen, which features ample storage and a convenient pantry, perfect for culinary enthusiasts or family dinners. A downstairs bedroom and bathroom provide versatility and convenience, while upstairs, the executive suite awaits with a large walk-in closet, and a luxurious soaking tub in the bathroom, offering a perfect private retreat. Outside, the backyard is a haven for relaxation and entertainment, featuring a large Alumawood-covered patio, ideal for outdoor dining and lounging. A firepit area complements the ambiance, while synthetic grass ensures easy maintenance and a safe play area for pets, guests, or children. Residents of this community enjoy access to amenities including a refreshing pool, barbecue area, and playground, enhancing the lifestyle appeal of this exceptional property. With its turnkey condition and thoughtful design, this home presents a rare opportunity to indulge in comfort and convenience in the heart of Beaumont's vibrant Sundance community.
PROPERTY INFORMATION
| MLS # | EV24144789 | Lot Size | 5,227 Sq. Ft. |
| HOA Fees | $148/Monthly | Property Type | Single Family Residence |
| Price | $ 529,990
Price Per SqFt: $ 284 |
DOM | 476 Days |
| Address | 1523 Amethyst Lane | Type | Residential |
| City | Beaumont | Sq.Ft. | 1,868 Sq. Ft. |
| Postal Code | 92223 | Garage | 2 |
| County | Riverside | Year Built | 2018 |
| Bed / Bath | 4 / 3 | Parking | 2 |
| Built In | 2018 | Status | Closed |
| Sold Date | 2024-09-03 |
INTERIOR FEATURES
| Has Laundry | Yes |
| Laundry Information | Individual Room, Upper Level |
| Has Fireplace | No |
| Fireplace Information | None |
| Has Appliances | Yes |
| Kitchen Appliances | Dishwasher, Gas Oven, Gas Cooktop, Microwave, Refrigerator |
| Kitchen Information | Granite Counters, Kitchen Island, Walk-In Pantry |
| Kitchen Area | In Kitchen |
| Has Heating | Yes |
| Heating Information | Central |
| Room Information | Kitchen, Laundry, Living Room, Main Floor Bedroom, Primary Suite |
| Has Cooling | Yes |
| Cooling Information | Central Air |
| EntryLocation | Front |
| Entry Level | 1 |
| Has Spa | No |
| SpaDescription | None |
| Main Level Bedrooms | 1 |
| Main Level Bathrooms | 1 |
EXTERIOR FEATURES
| Has Pool | No |
| Pool | Association, Community |
| Has Patio | Yes |
| Patio | Covered, Patio, Front Porch |
WALKSCORE
MAP
MORTGAGE CALCULATOR
- Principal & Interest:
- Property Tax: $565
- Home Insurance:$119
- HOA Fees:$148
- Mortgage Insurance:
PRICE HISTORY
| Date | Event | Price |
| 07/24/2024 | Pending | $529,990 |
| 07/16/2024 | Listed | $529,990 |

Topfind Realty
REALTOR®
(844)-333-8033
Questions? Contact today.
Interested in buying or selling a home similar to 1523 Amethyst Lane?
Beaumont Similar Properties
Listing provided courtesy of KRYSTLE ROTH, KELLER WILLIAMS REALTY. Based on information from California Regional Multiple Listing Service, Inc. as of #Date#. This information is for your personal, non-commercial use and may not be used for any purpose other than to identify prospective properties you may be interested in purchasing. Display of MLS data is usually deemed reliable but is NOT guaranteed accurate by the MLS. Buyers are responsible for verifying the accuracy of all information and should investigate the data themselves or retain appropriate professionals. Information from sources other than the Listing Agent may have been included in the MLS data. Unless otherwise specified in writing, Broker/Agent has not and will not verify any information obtained from other sources. The Broker/Agent providing the information contained herein may or may not have been the Listing and/or Selling Agent.
