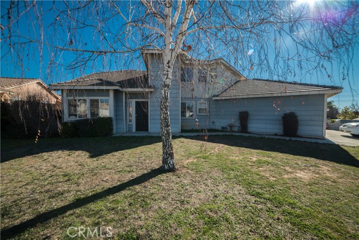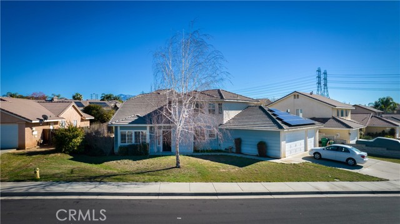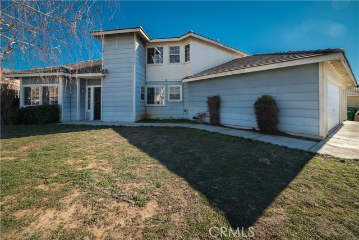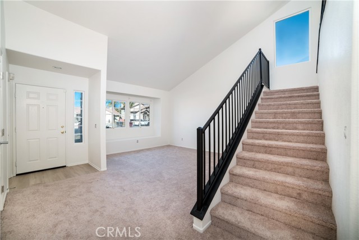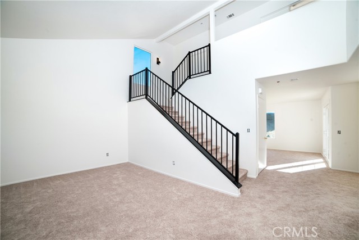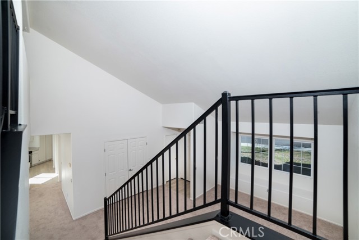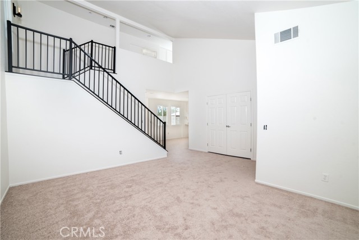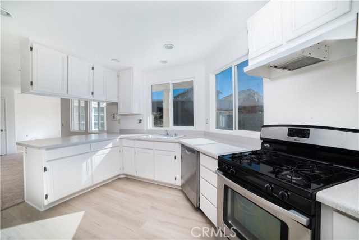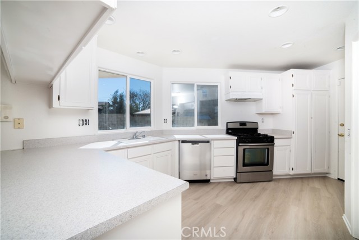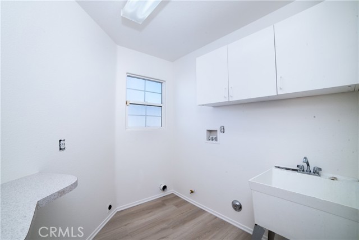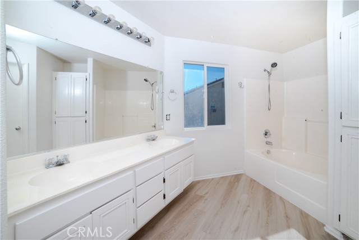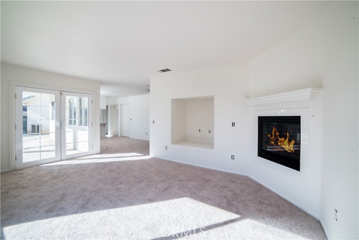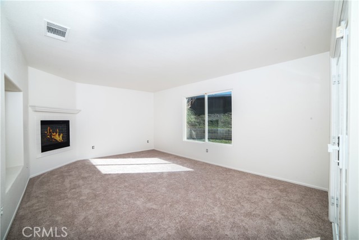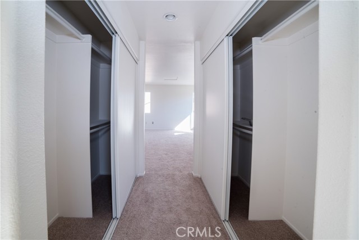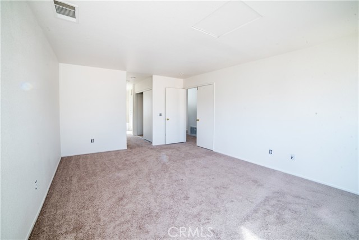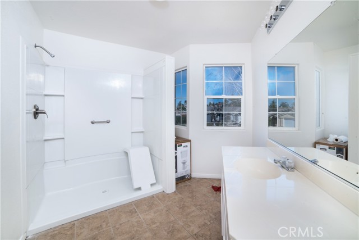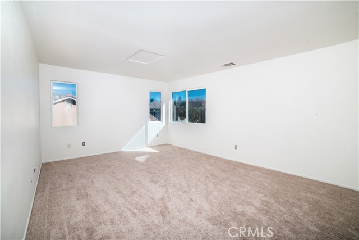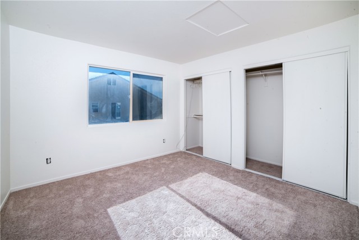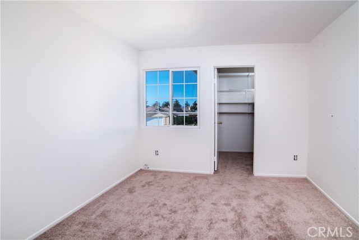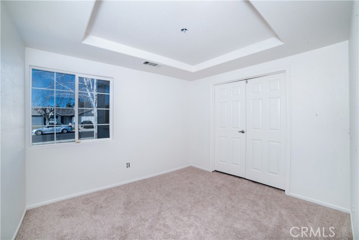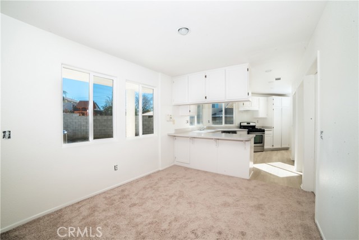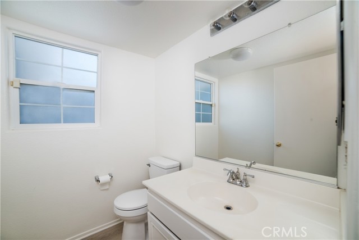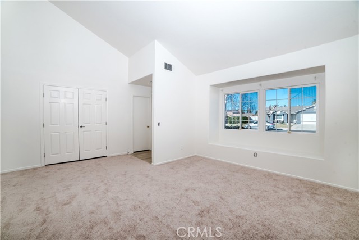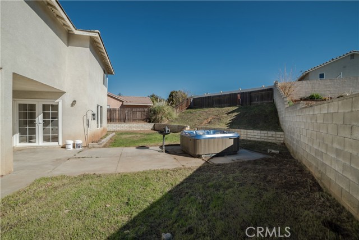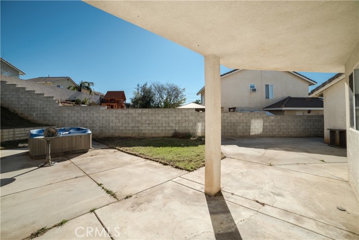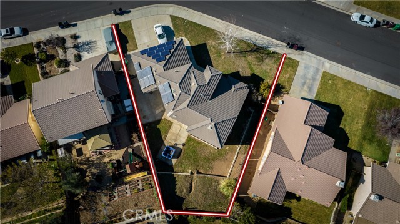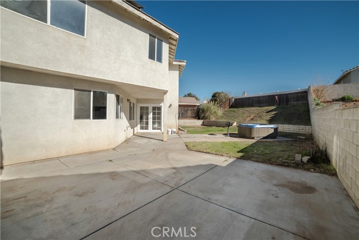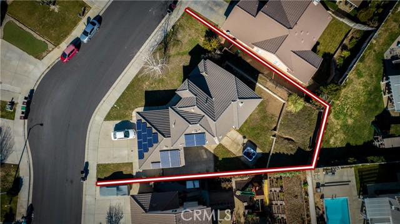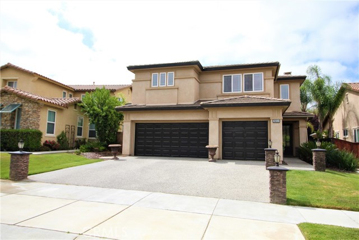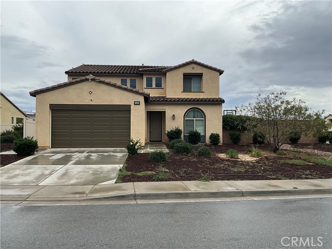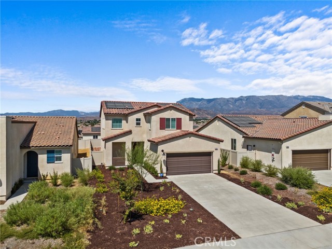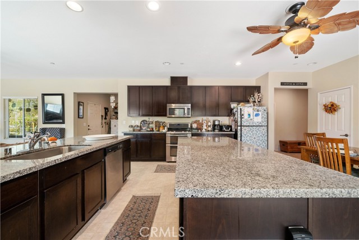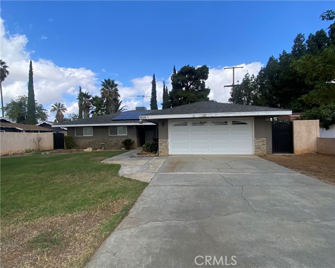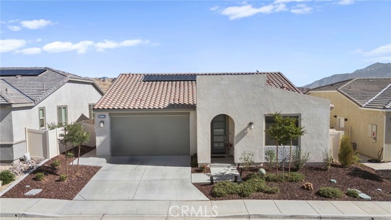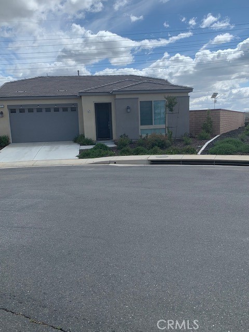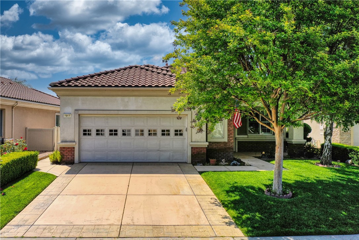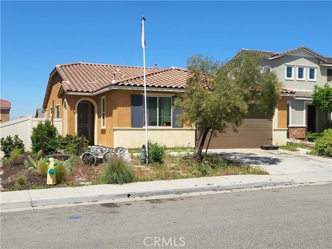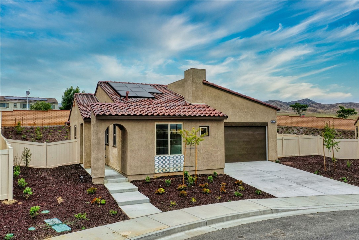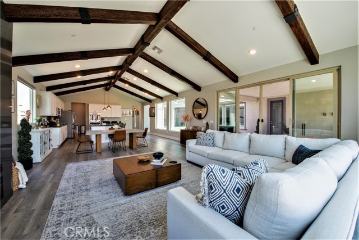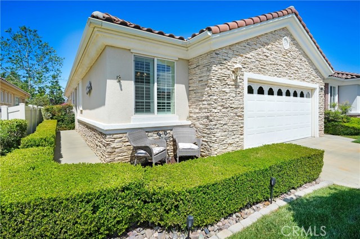1526 Trinette Drive
Beaumont, CA 92223
Sold
Welcome home to 1526 Trinette Drive! Tucked away in the beautiful city of Beaumont, alongside shopping centers and easy freeway access, this home is everything you have hoped and dreamed for! As you walk up, you will be greeted by beautiful front landscaping and a freshly painted front door. The entrance boasts with light and beautiful new laminate flooring for a spacey feel along with a bonus FOURTH bedroom and a spacious laundry room with a sink. Entertain your guests with a large, open concept kitchen and dining area with views of the beautiful, big backyard. The home has brand new laminate flooring along with new carpet and fresh paint throughout the house. Each bathroom has new toilets, fixtures, and freshly painted cabinets, and a newer roof! The backyard is spacious and open, allowing for privacy during outdoor barbecues and family events! The luxurious home comes with a functional jacuzzi tub to enjoy during cool winter nights as you step outside. There is ample space for evening and day time parties and gatherings along with quiet evenings enjoying an al fresco dinner in the backyard. As you walk up the stairs, you will find three spacious bedrooms and two large, upgraded bathrooms. Don’t wait, come visit one of the few remodeled homes at this price!
PROPERTY INFORMATION
| MLS # | CV23002112 | Lot Size | 7,841 Sq. Ft. |
| HOA Fees | $0/Monthly | Property Type | Single Family Residence |
| Price | $ 519,900
Price Per SqFt: $ 243 |
DOM | 1035 Days |
| Address | 1526 Trinette Drive | Type | Residential |
| City | Beaumont | Sq.Ft. | 2,143 Sq. Ft. |
| Postal Code | 92223 | Garage | 2 |
| County | Riverside | Year Built | 2002 |
| Bed / Bath | 3 / 2.5 | Parking | 2 |
| Built In | 2002 | Status | Closed |
| Sold Date | 2023-02-08 |
INTERIOR FEATURES
| Has Laundry | Yes |
| Laundry Information | Individual Room |
| Has Fireplace | Yes |
| Fireplace Information | Family Room |
| Has Heating | Yes |
| Heating Information | Central |
| Room Information | Bonus Room, Family Room, Great Room, Kitchen, Laundry, Living Room, Main Floor Bedroom, Office |
| Has Cooling | Yes |
| Cooling Information | Central Air |
| Main Level Bedrooms | 3 |
| Main Level Bathrooms | 2 |
EXTERIOR FEATURES
| Has Pool | No |
| Pool | None |
WALKSCORE
MAP
MORTGAGE CALCULATOR
- Principal & Interest:
- Property Tax: $555
- Home Insurance:$119
- HOA Fees:$0
- Mortgage Insurance:
PRICE HISTORY
| Date | Event | Price |
| 02/08/2023 | Sold | $520,000 |
| 01/25/2023 | Pending | $519,900 |
| 01/04/2023 | Listed | $519,900 |

Topfind Realty
REALTOR®
(844)-333-8033
Questions? Contact today.
Interested in buying or selling a home similar to 1526 Trinette Drive?
Beaumont Similar Properties
Listing provided courtesy of Nikita McWells, KELLER WILLIAMS EMPIRE ESTATES. Based on information from California Regional Multiple Listing Service, Inc. as of #Date#. This information is for your personal, non-commercial use and may not be used for any purpose other than to identify prospective properties you may be interested in purchasing. Display of MLS data is usually deemed reliable but is NOT guaranteed accurate by the MLS. Buyers are responsible for verifying the accuracy of all information and should investigate the data themselves or retain appropriate professionals. Information from sources other than the Listing Agent may have been included in the MLS data. Unless otherwise specified in writing, Broker/Agent has not and will not verify any information obtained from other sources. The Broker/Agent providing the information contained herein may or may not have been the Listing and/or Selling Agent.
