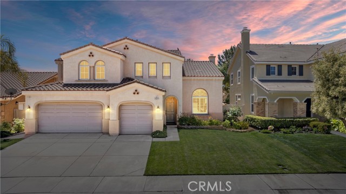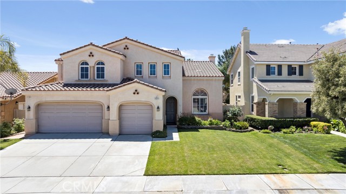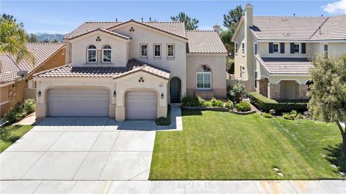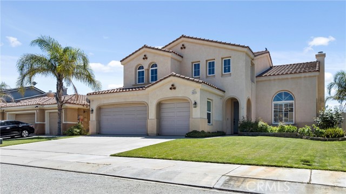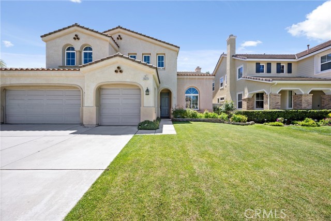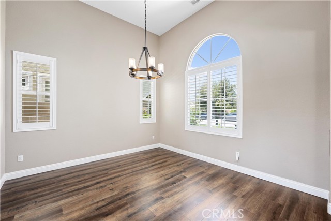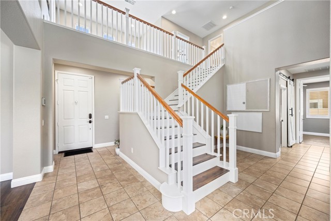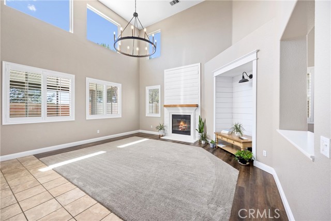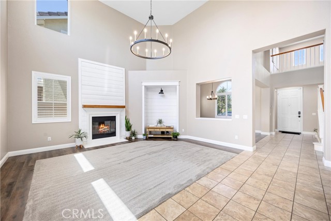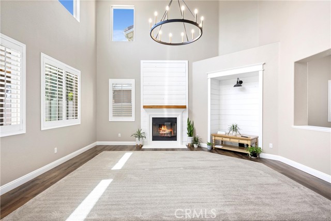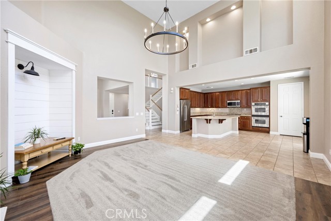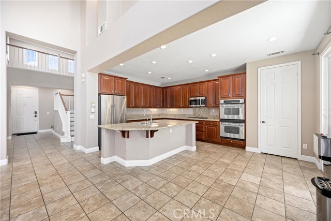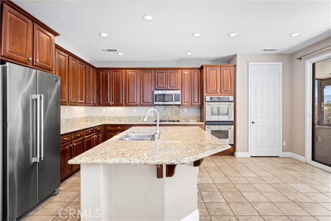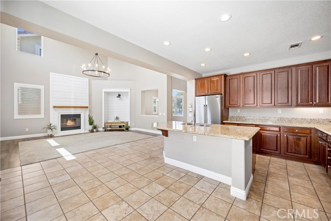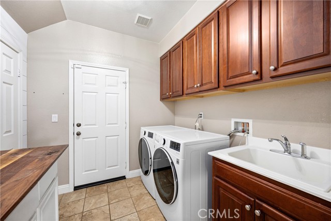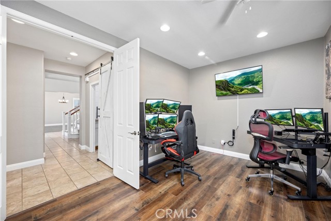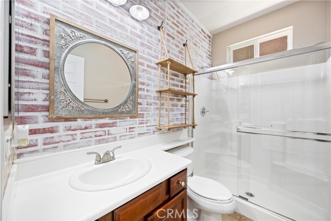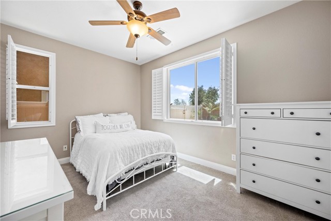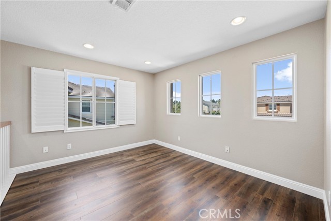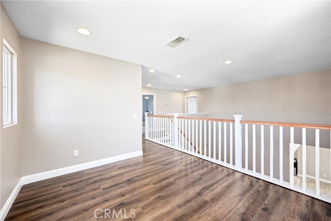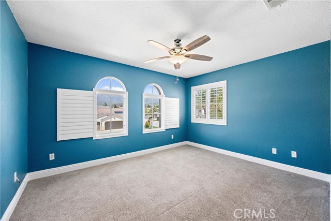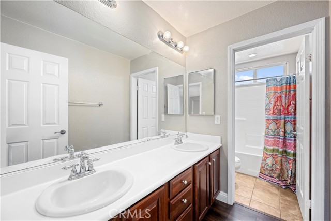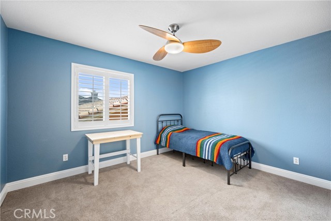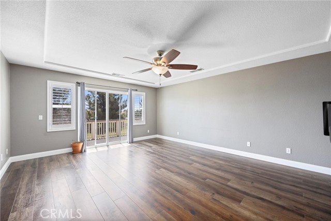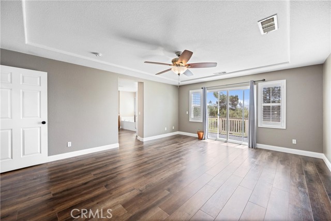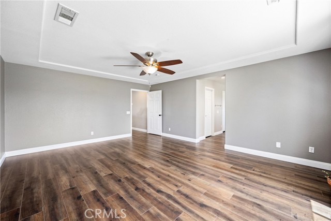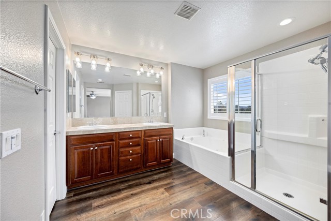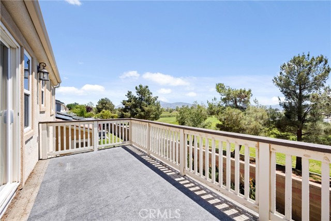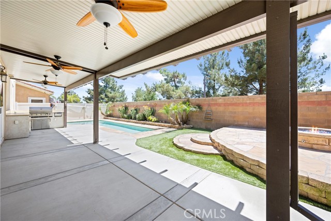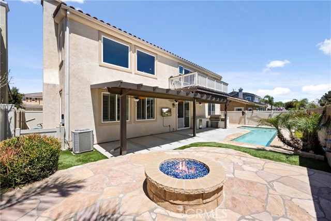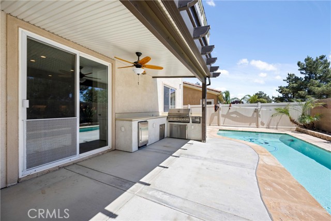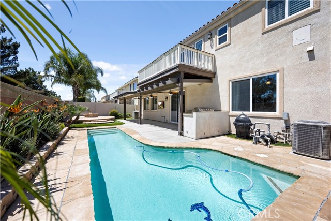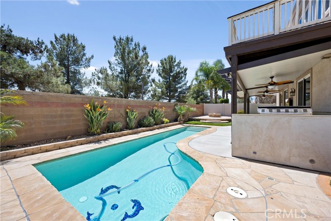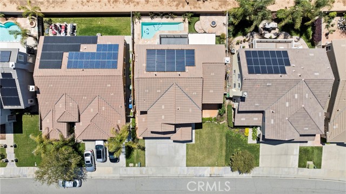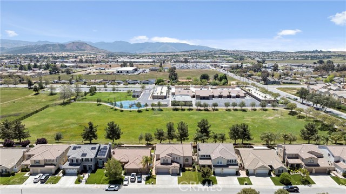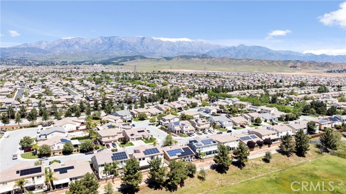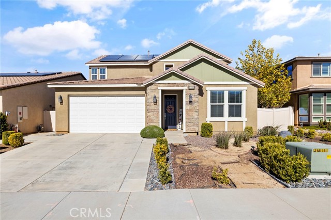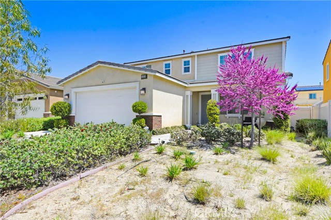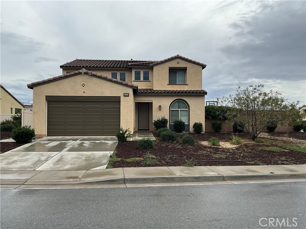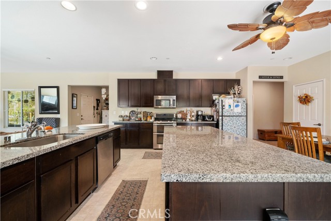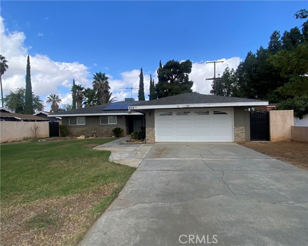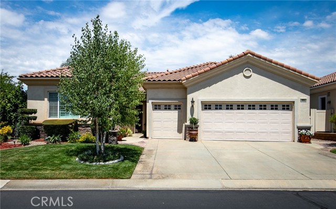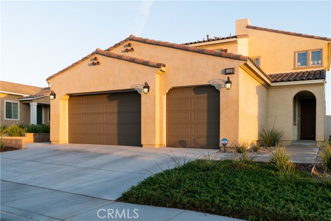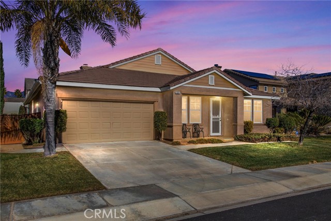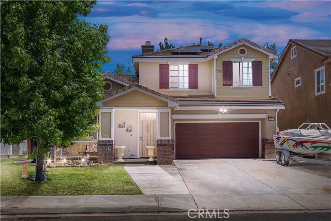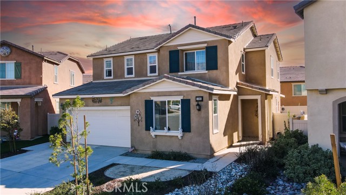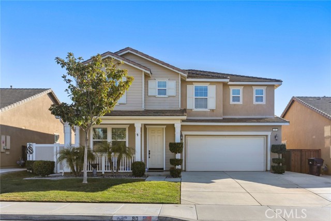1527 Polaris Lane
Beaumont, CA 92223
Sold
This stunning five bedroom, three bathroom upgraded home is located in the highly desirable sought after Sundance community. As you enter, you are greeted by a spacious living area with high ceilings and tons of natural light. Formal dining room is perfect for entertaining all your loved ones and enjoying a meal together. The modern kitchen features stainless steel appliances, granite countertops, and a large island for family or guests to sit at which opens to the family room offering custom lighting, upgraded fireplace and mantle. There is ample cabinets and an oversized pantry to make sure storage is is never an issue to keep life organized. Three car garage enters into laundry complete with sink, cabinets, and oversized closet, closed off by interior custom barn doors. ?. Downstairs also offers a bathroom with walk in shower with 2 seats and glass doors, large office, and an additional bedroom. As you head upstairs there is a large loft perfect for upstairs living or play area. The main bedroom is a true retreat with dual walk-in closet and an en-suite bathroom complete with a luxurious soaking tub and separate shower. The balcony off the main suite offers breathtaking mountain views to enjoy a morning cup of coffee, or wind down at night enjoying the sunset. The remaining bedrooms are generously sized with ceiling fans and perfect for a growing family or guests. Outside, the backyard is an oasis welcoming you with a custom swimming pool complete with Dolphin tile mural, covered patio, BBQ island, and built in fire pit perfect for outdoor entertaining. The Sundance community offers amenities such as walking trails, playgrounds, and organized community events for residents to enjoy. Don’t miss the opportunity to own this upgraded home in the Sundance community of Beaumont, California. Make sure to check out the virtual tour to see all this home has to offer. Schedule a showing today, summer is coming and you won't want to miss this one!
PROPERTY INFORMATION
| MLS # | IV24085170 | Lot Size | 6,098 Sq. Ft. |
| HOA Fees | $53/Monthly | Property Type | Single Family Residence |
| Price | $ 639,999
Price Per SqFt: $ 200 |
DOM | 446 Days |
| Address | 1527 Polaris Lane | Type | Residential |
| City | Beaumont | Sq.Ft. | 3,197 Sq. Ft. |
| Postal Code | 92223 | Garage | 3 |
| County | Riverside | Year Built | 2006 |
| Bed / Bath | 5 / 3 | Parking | 3 |
| Built In | 2006 | Status | Closed |
| Sold Date | 2024-06-20 |
INTERIOR FEATURES
| Has Laundry | Yes |
| Laundry Information | Individual Room |
| Has Fireplace | Yes |
| Fireplace Information | Family Room |
| Has Heating | Yes |
| Heating Information | Central |
| Room Information | Loft, Main Floor Bedroom |
| Has Cooling | Yes |
| Cooling Information | Central Air |
| InteriorFeatures Information | High Ceilings, Open Floorplan |
| EntryLocation | 1 |
| Entry Level | 1 |
| Main Level Bedrooms | 1 |
| Main Level Bathrooms | 1 |
EXTERIOR FEATURES
| Has Pool | Yes |
| Pool | Private, In Ground |
WALKSCORE
MAP
MORTGAGE CALCULATOR
- Principal & Interest:
- Property Tax: $683
- Home Insurance:$119
- HOA Fees:$53
- Mortgage Insurance:
PRICE HISTORY
| Date | Event | Price |
| 04/30/2024 | Relisted | $639,999 |

Topfind Realty
REALTOR®
(844)-333-8033
Questions? Contact today.
Interested in buying or selling a home similar to 1527 Polaris Lane?
Beaumont Similar Properties
Listing provided courtesy of LESLIE TRUJILLO-MENDEZ, COLDWELL BANKER REALTY. Based on information from California Regional Multiple Listing Service, Inc. as of #Date#. This information is for your personal, non-commercial use and may not be used for any purpose other than to identify prospective properties you may be interested in purchasing. Display of MLS data is usually deemed reliable but is NOT guaranteed accurate by the MLS. Buyers are responsible for verifying the accuracy of all information and should investigate the data themselves or retain appropriate professionals. Information from sources other than the Listing Agent may have been included in the MLS data. Unless otherwise specified in writing, Broker/Agent has not and will not verify any information obtained from other sources. The Broker/Agent providing the information contained herein may or may not have been the Listing and/or Selling Agent.
