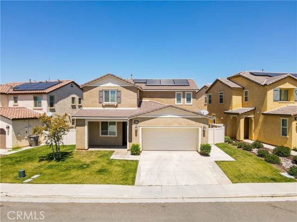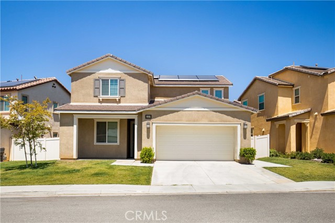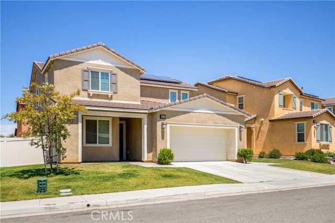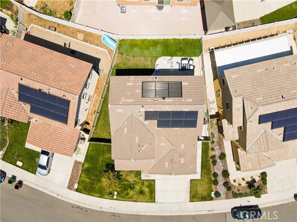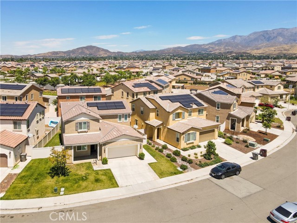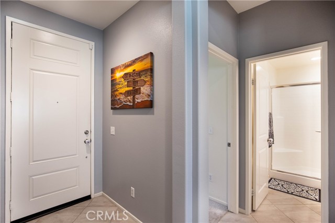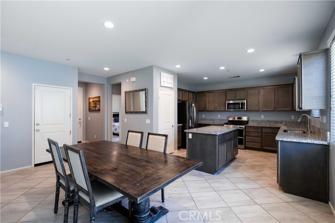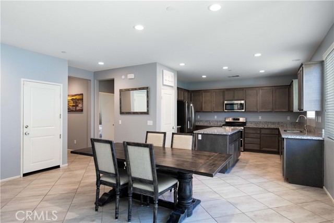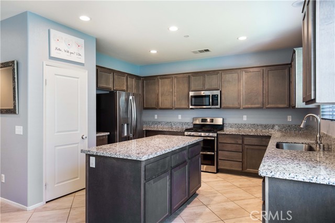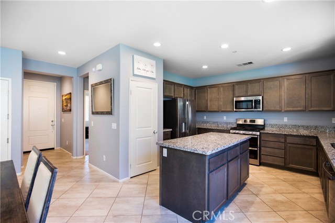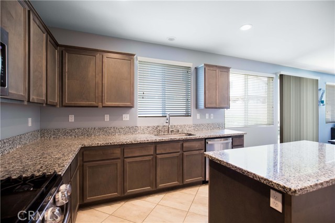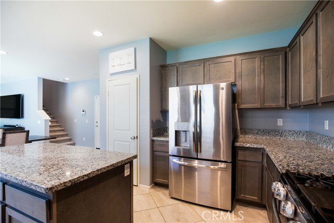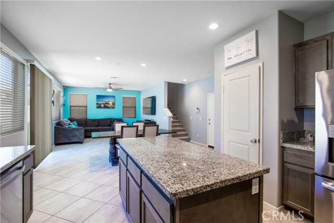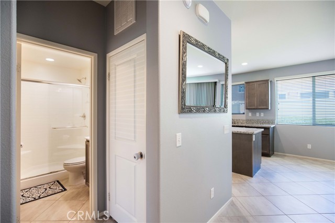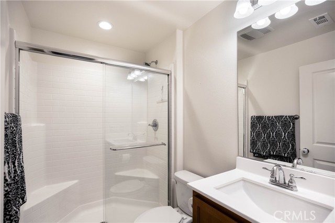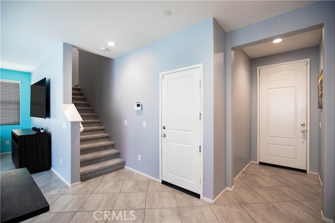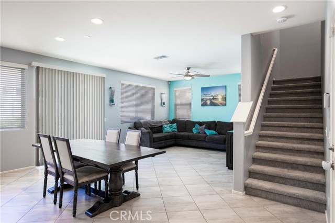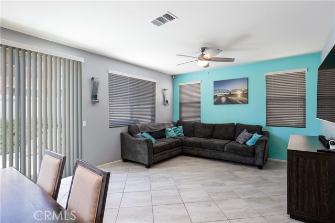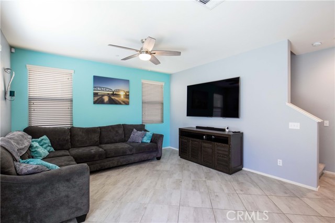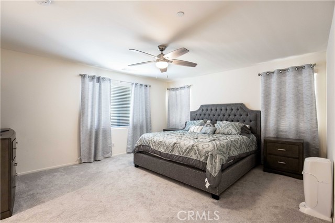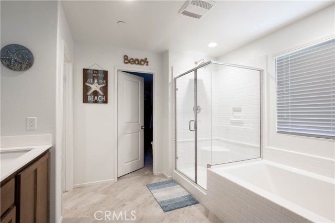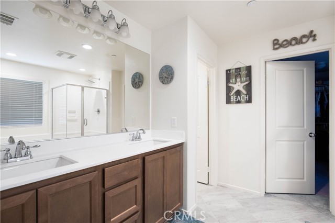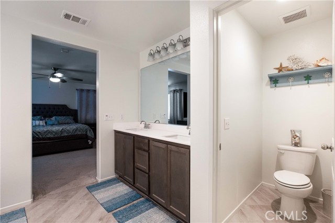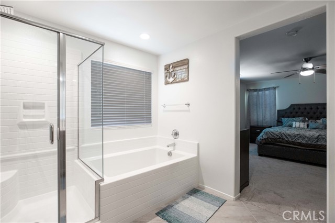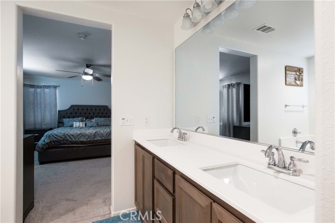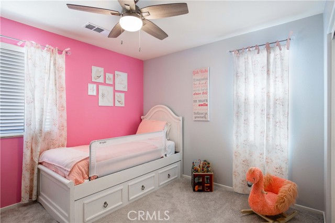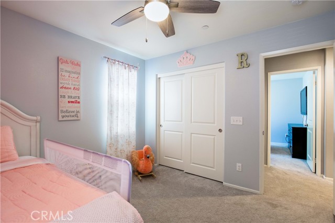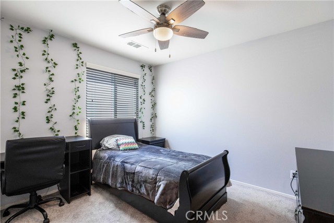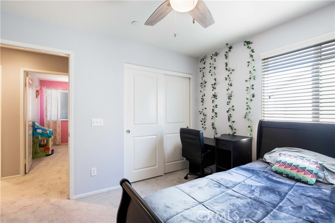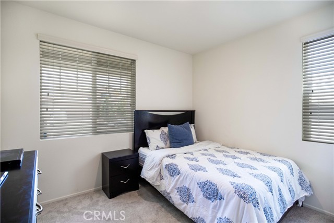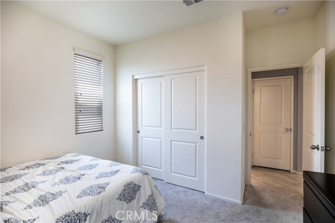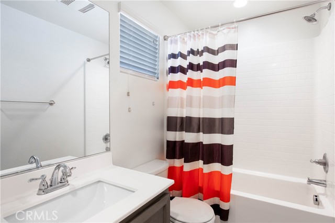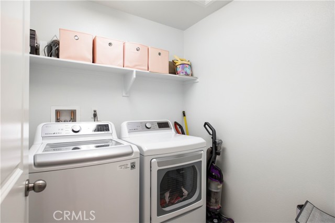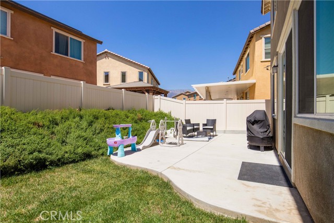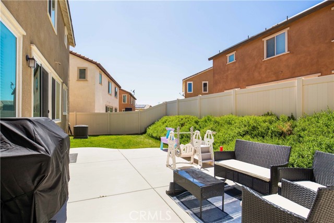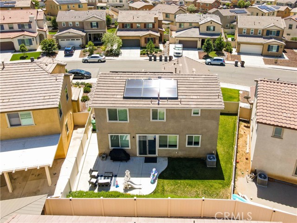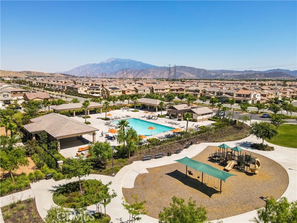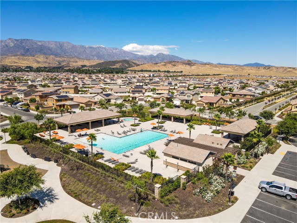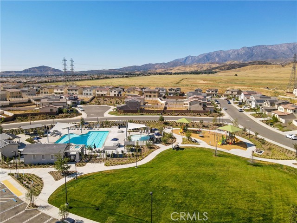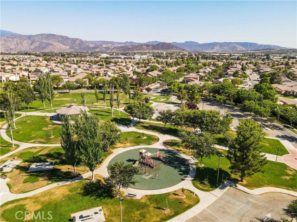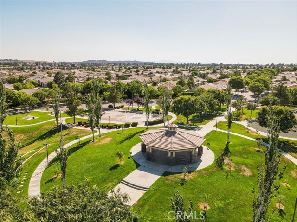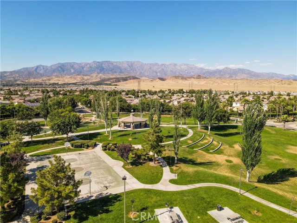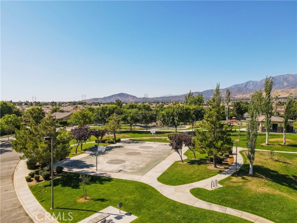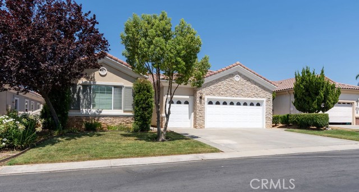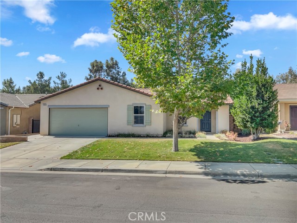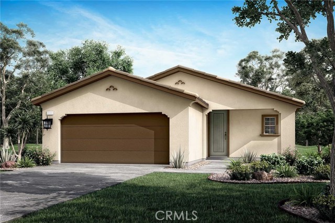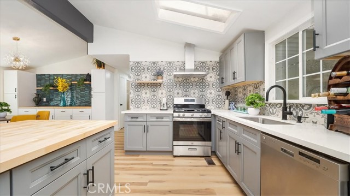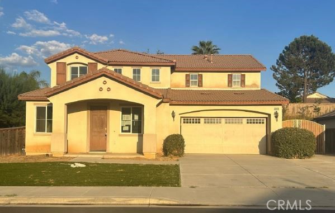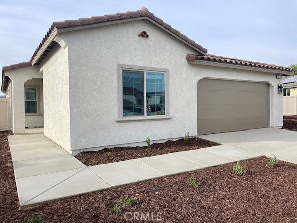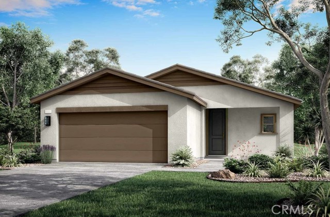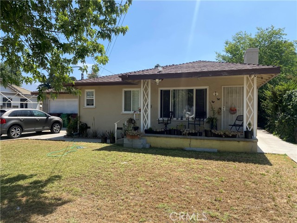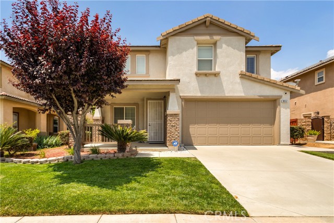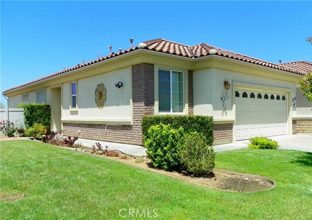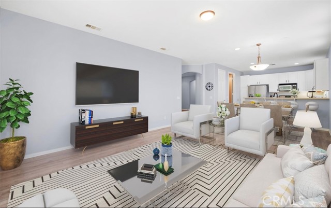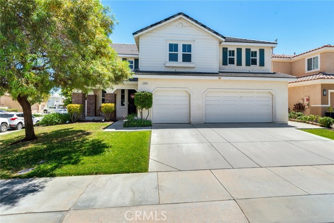1531 Amethyst Lane
Beaumont, CA 92223
Sold
Welcome to your dream home at 1531 Amethyst Ln, a beautiful and contemporary residence nestled in the heart of Beaumont, CA. This stunning property offers a perfect combination of style, convenience, and energy-efficient features that are sure to impress. With a fantastic range of amenities and a vibrant community at your fingertips, this home presents an unparalleled living experience. Step into this exquisite 4-bedroom, 3 bathroom home, where sophistication and comfort come together seamlessly. The main level boasts a desirable feature – a private downstairs bedroom, ideal for guests or use as a home office. The open-concept floor plan encompasses a spacious living area, perfect for entertaining friends and family. The first floor boasts elegant tile flooring, providing both beauty and durability. Prepare to be wowed by the modern kitchen, equipped with appliances, sleek countertops, and ample cabinetry, making it a haven for any culinary enthusiast. The home comes with a tankless water heater, ensuring endless hot water and energy savings; along with tesla solar panels helping you save even more electricity. Upstairs, the bedrooms are adorned with quiet padding carpet, providing comfort and tranquility in your personal spaces. Safety and security are a top priority with motion and chime sensors thoughtfully placed throughout the property, offering peace of mind and an added layer of protection. Beyond the charming interiors, this home is situated in a thriving community that offers an array of family-friendly amenities including... 3 Pools, Playground, Park, BBQ Pits, and Basketball Court.
PROPERTY INFORMATION
| MLS # | PW23142921 | Lot Size | 4,356 Sq. Ft. |
| HOA Fees | $136/Monthly | Property Type | Single Family Residence |
| Price | $ 475,000
Price Per SqFt: $ 254 |
DOM | 713 Days |
| Address | 1531 Amethyst Lane | Type | Residential |
| City | Beaumont | Sq.Ft. | 1,868 Sq. Ft. |
| Postal Code | 92223 | Garage | 2 |
| County | Riverside | Year Built | 2018 |
| Bed / Bath | 4 / 2 | Parking | 2 |
| Built In | 2018 | Status | Closed |
| Sold Date | 2023-10-06 |
INTERIOR FEATURES
| Has Laundry | Yes |
| Laundry Information | Individual Room, Upper Level |
| Has Fireplace | No |
| Fireplace Information | None |
| Has Appliances | Yes |
| Kitchen Appliances | Dishwasher, Gas Range, Microwave, Refrigerator, Tankless Water Heater |
| Kitchen Information | Kitchen Island, Kitchen Open to Family Room |
| Kitchen Area | In Family Room |
| Has Heating | Yes |
| Heating Information | Central |
| Room Information | Family Room, Kitchen, Laundry, Main Floor Bedroom, Main Floor Primary Bedroom, Primary Bathroom, Primary Bedroom |
| Has Cooling | Yes |
| Cooling Information | Central Air |
| Flooring Information | Tile |
| EntryLocation | 1 |
| Entry Level | 1 |
| Has Spa | No |
| SpaDescription | None |
| Bathroom Information | Bathtub, Shower, Double Sinks in Primary Bath |
| Main Level Bedrooms | 1 |
| Main Level Bathrooms | 1 |
EXTERIOR FEATURES
| Has Pool | No |
| Pool | Association |
WALKSCORE
MAP
MORTGAGE CALCULATOR
- Principal & Interest:
- Property Tax: $507
- Home Insurance:$119
- HOA Fees:$136
- Mortgage Insurance:
PRICE HISTORY
| Date | Event | Price |
| 08/07/2023 | Listed | $475,000 |

Topfind Realty
REALTOR®
(844)-333-8033
Questions? Contact today.
Interested in buying or selling a home similar to 1531 Amethyst Lane?
Beaumont Similar Properties
Listing provided courtesy of Mercedes Erhahon, KW Vision. Based on information from California Regional Multiple Listing Service, Inc. as of #Date#. This information is for your personal, non-commercial use and may not be used for any purpose other than to identify prospective properties you may be interested in purchasing. Display of MLS data is usually deemed reliable but is NOT guaranteed accurate by the MLS. Buyers are responsible for verifying the accuracy of all information and should investigate the data themselves or retain appropriate professionals. Information from sources other than the Listing Agent may have been included in the MLS data. Unless otherwise specified in writing, Broker/Agent has not and will not verify any information obtained from other sources. The Broker/Agent providing the information contained herein may or may not have been the Listing and/or Selling Agent.
