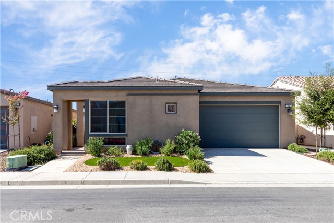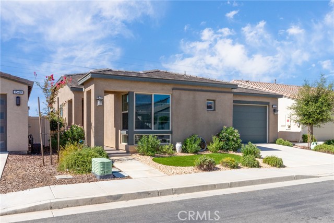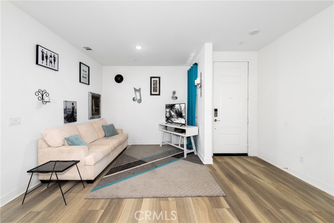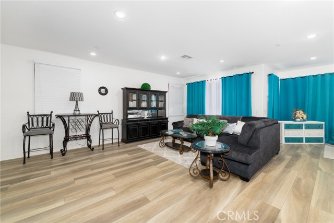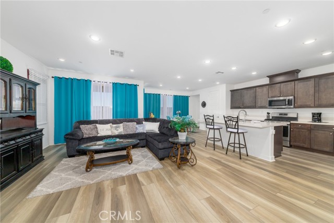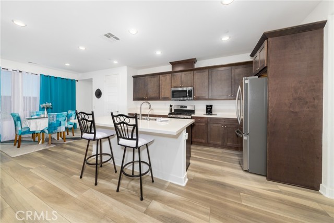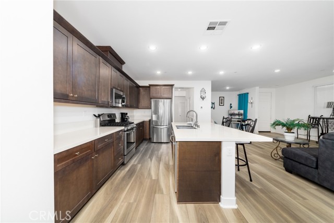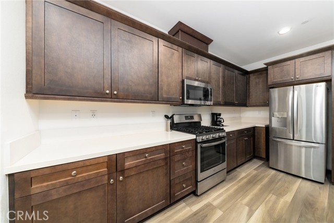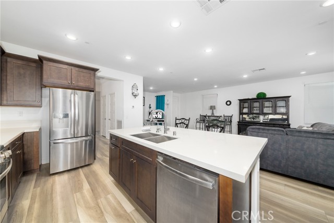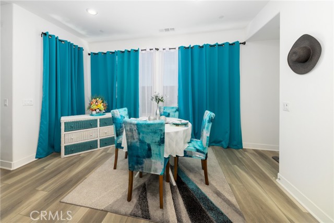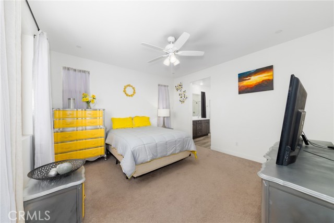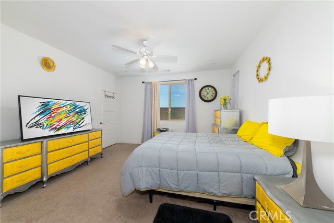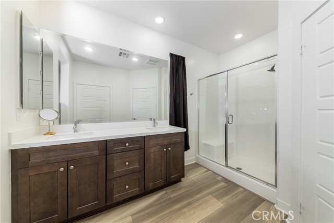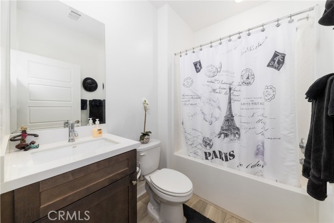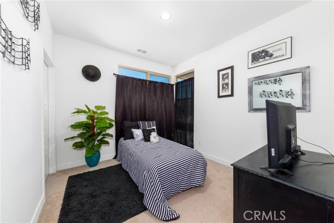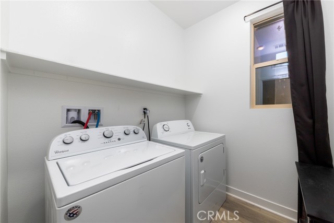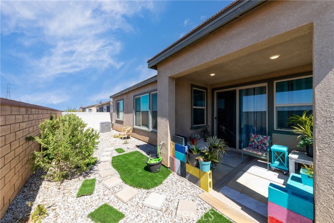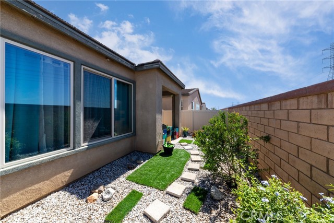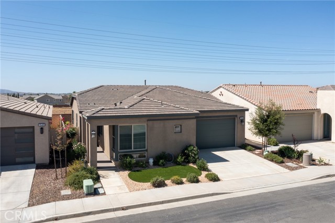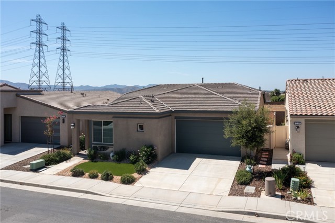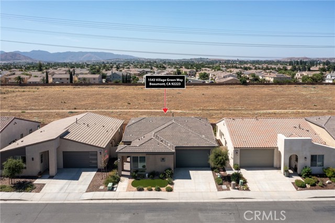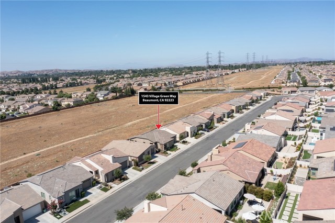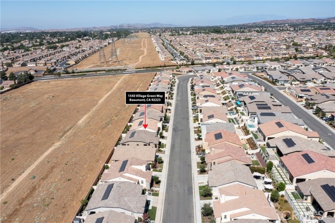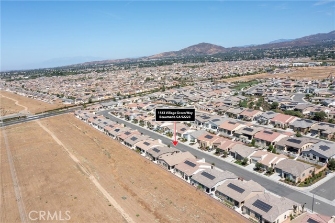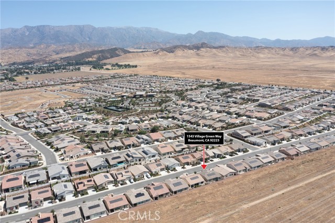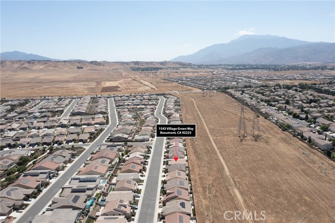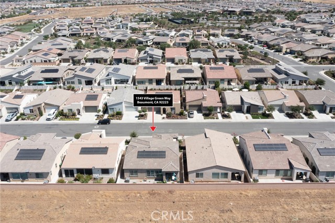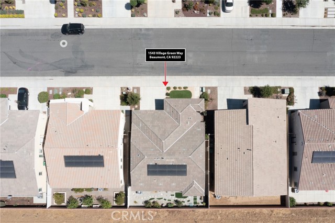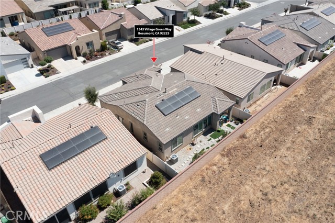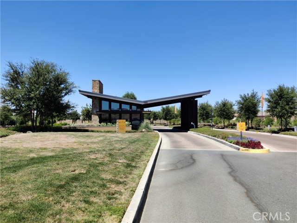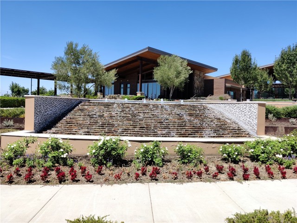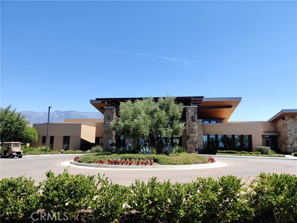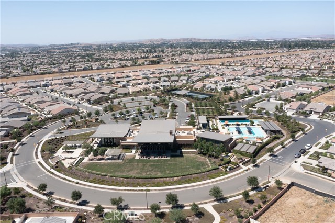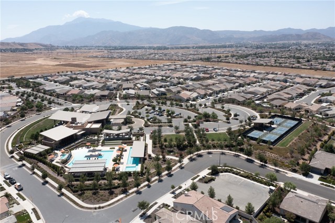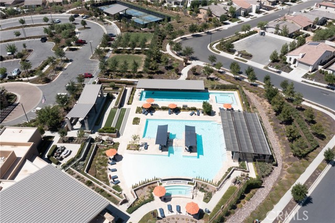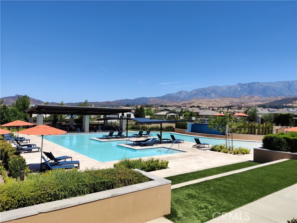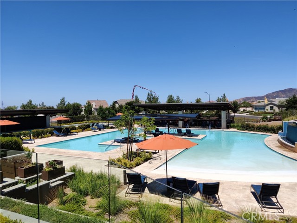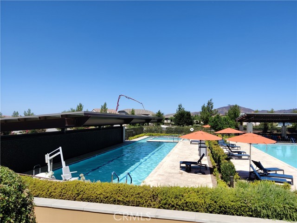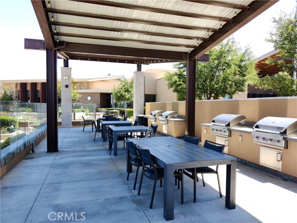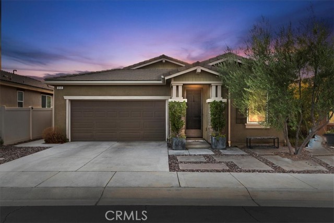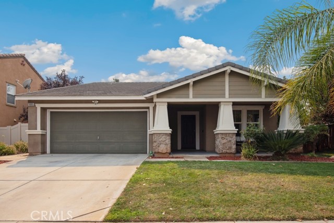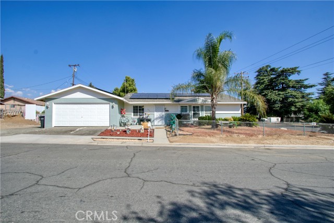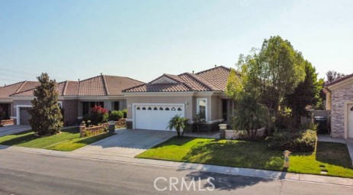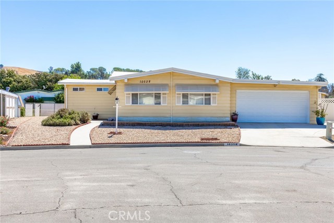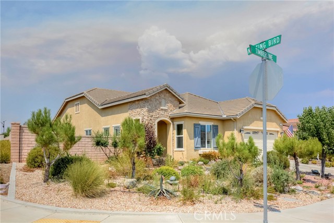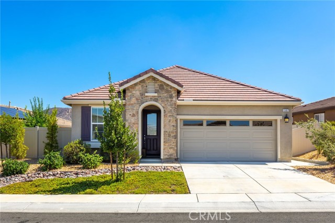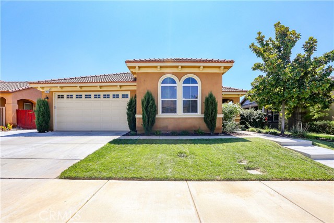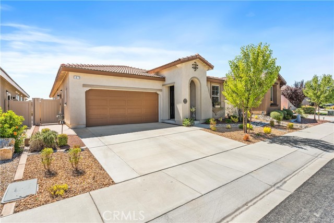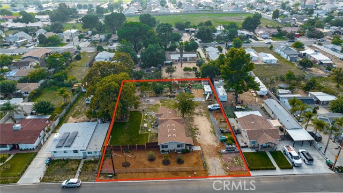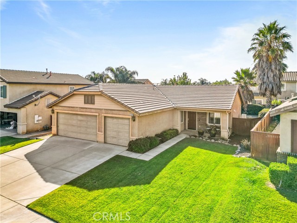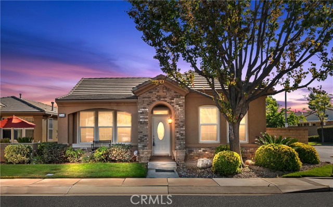1543 Village Green Way
Beaumont, CA 92223
Beautifully decorated and meticulously maintained home in the highly desirable age 55+ neighborhood of Altis. This mid-century inspired home features a large great room with dining area and cove that would make a great spot for an computer/office area. Plenty of space between bedrooms for privacy. Home features designer style doors, recessed lighting with laminate flooring throughout the great room, halls, laundry and bathrooms with carpet in the bedrooms. Kitchen features an island with overhang for barstool chairs, upgraded cabinets, quartz countertops, and all included stainless steel appliances. Spacious primary suite at rear of home with a walk in closet and double sinks in the bathroom. Interior laundry. Garage features side yard access door, tankless water heater, automatic opener & several overhead storage racks. Furniture available for purchase. Home has 8 solar panels on a low monthly solar lease. The Community of Altis has much to offer including beach style walk in pool, lap pool, hot tub, pickleball, picturesque mountain views from the clubhouse and don't miss the many social activities offered year-round. Don't miss out on this lovely home.
PROPERTY INFORMATION
| MLS # | EV24166850 | Lot Size | 3,933 Sq. Ft. |
| HOA Fees | $305/Monthly | Property Type | Single Family Residence |
| Price | $ 425,000
Price Per SqFt: $ 277 |
DOM | 379 Days |
| Address | 1543 Village Green Way | Type | Residential |
| City | Beaumont | Sq.Ft. | 1,534 Sq. Ft. |
| Postal Code | 92223 | Garage | 2 |
| County | Riverside | Year Built | 2019 |
| Bed / Bath | 2 / 1 | Parking | 2 |
| Built In | 2019 | Status | Active |
INTERIOR FEATURES
| Has Laundry | Yes |
| Laundry Information | Dryer Included, Individual Room, Washer Included |
| Has Fireplace | No |
| Fireplace Information | None |
| Has Appliances | Yes |
| Kitchen Appliances | Dishwasher, Free-Standing Range, Disposal, Microwave, Refrigerator |
| Kitchen Information | Kitchen Island, Quartz Counters |
| Kitchen Area | In Kitchen |
| Has Heating | Yes |
| Heating Information | Central |
| Room Information | All Bedrooms Down, Kitchen, Living Room, Main Floor Bedroom, Main Floor Primary Bedroom, Primary Suite, Walk-In Closet |
| Has Cooling | Yes |
| Cooling Information | Central Air, Whole House Fan |
| Flooring Information | Carpet, Laminate |
| InteriorFeatures Information | Ceiling Fan(s), Quartz Counters, Recessed Lighting |
| DoorFeatures | Panel Doors, Sliding Doors |
| EntryLocation | 1 |
| Entry Level | 1 |
| Has Spa | Yes |
| SpaDescription | Association |
| WindowFeatures | Double Pane Windows, Screens |
| SecuritySafety | Gated Community |
| Bathroom Information | Shower, Shower in Tub, Closet in bathroom, Exhaust fan(s) |
| Main Level Bedrooms | 2 |
| Main Level Bathrooms | 2 |
EXTERIOR FEATURES
| FoundationDetails | Slab |
| Roof | Concrete, Tile |
| Has Pool | No |
| Pool | Association |
| Has Patio | Yes |
| Patio | Covered, Slab |
| Has Fence | Yes |
| Fencing | Block, Vinyl |
WALKSCORE
MAP
MORTGAGE CALCULATOR
- Principal & Interest:
- Property Tax: $453
- Home Insurance:$119
- HOA Fees:$305
- Mortgage Insurance:
PRICE HISTORY
| Date | Event | Price |
| 08/13/2024 | Listed | $425,000 |

Topfind Realty
REALTOR®
(844)-333-8033
Questions? Contact today.
Use a Topfind agent and receive a cash rebate of up to $2,125
Beaumont Similar Properties
Listing provided courtesy of David Fenn, FENN REAL ESTATE, INC.. Based on information from California Regional Multiple Listing Service, Inc. as of #Date#. This information is for your personal, non-commercial use and may not be used for any purpose other than to identify prospective properties you may be interested in purchasing. Display of MLS data is usually deemed reliable but is NOT guaranteed accurate by the MLS. Buyers are responsible for verifying the accuracy of all information and should investigate the data themselves or retain appropriate professionals. Information from sources other than the Listing Agent may have been included in the MLS data. Unless otherwise specified in writing, Broker/Agent has not and will not verify any information obtained from other sources. The Broker/Agent providing the information contained herein may or may not have been the Listing and/or Selling Agent.
