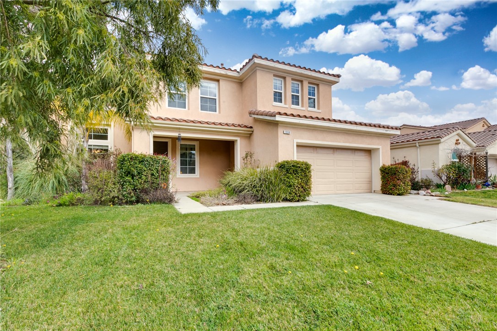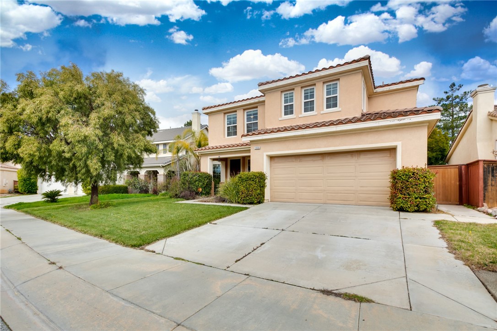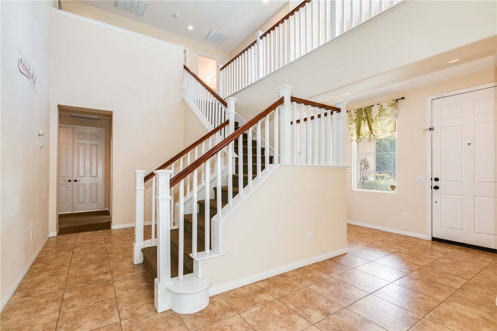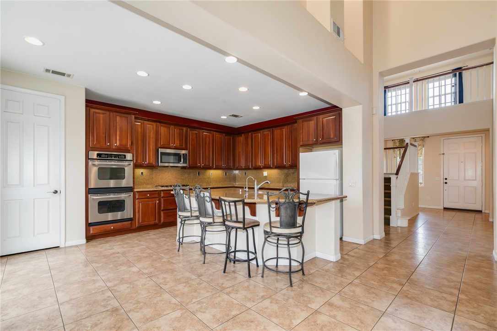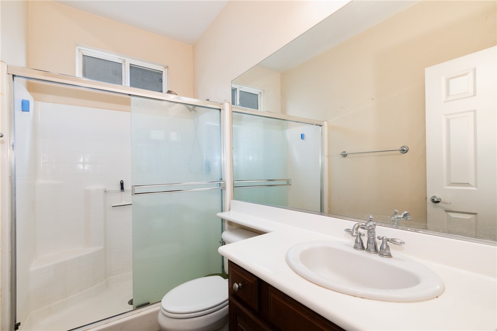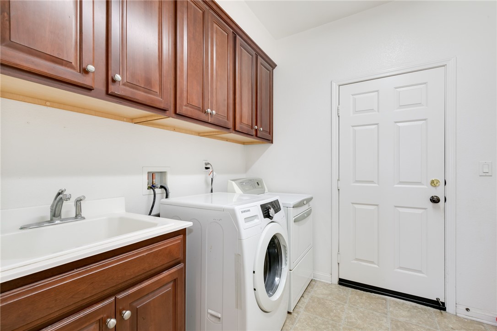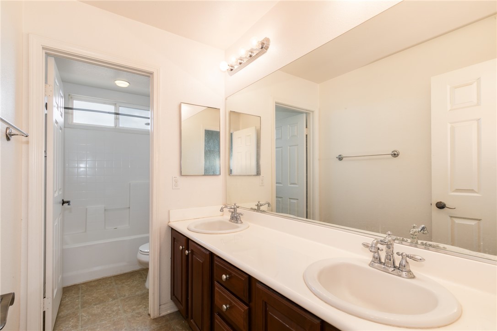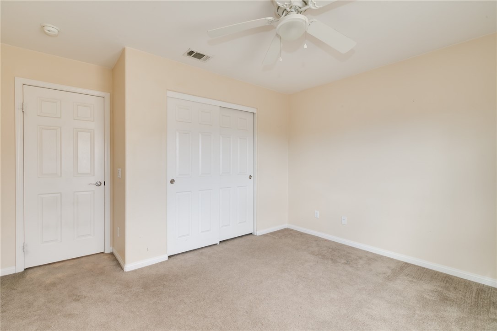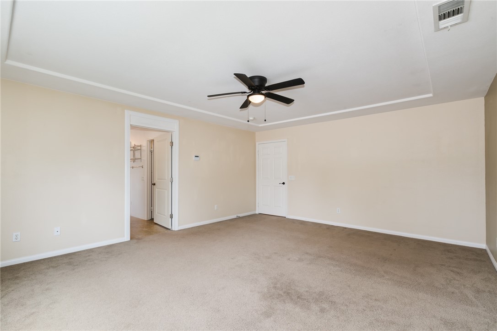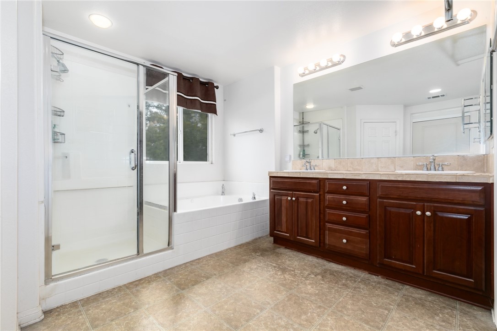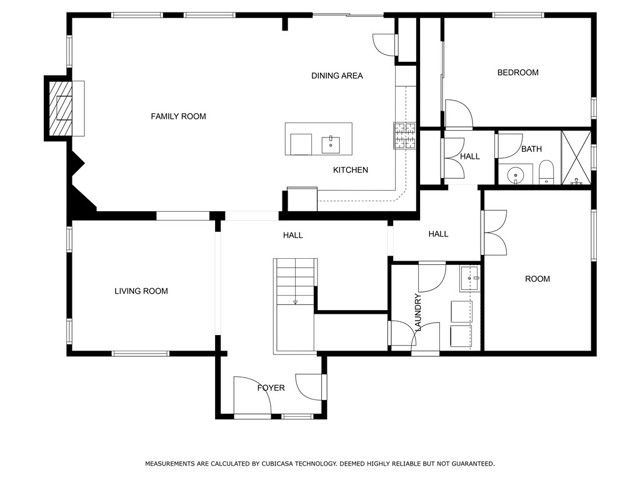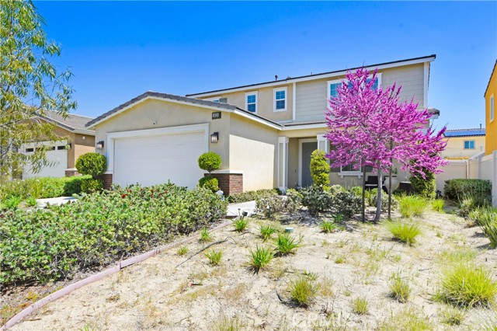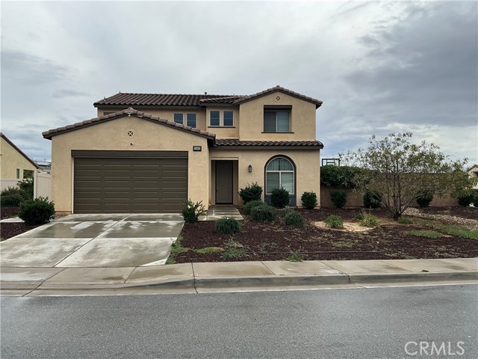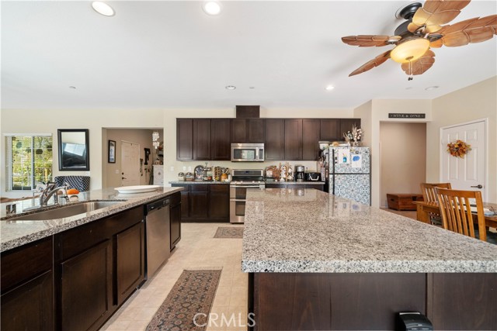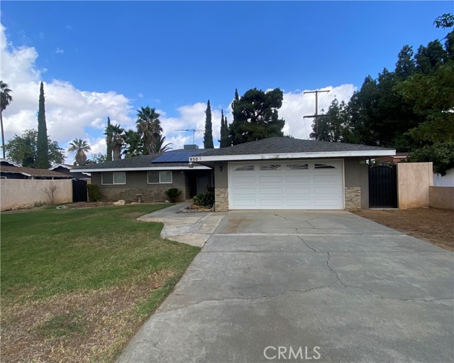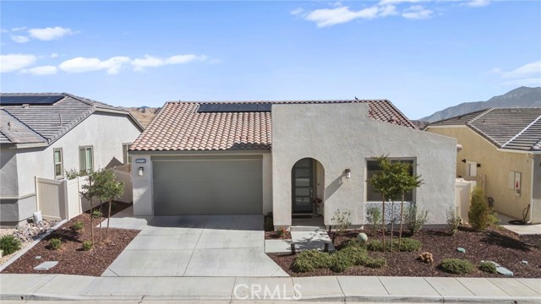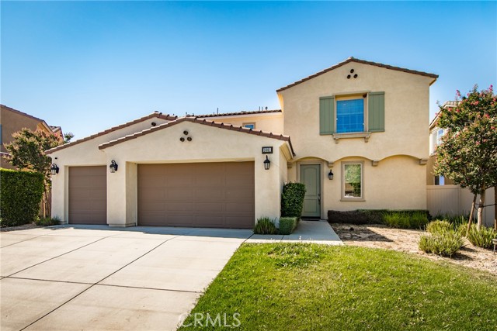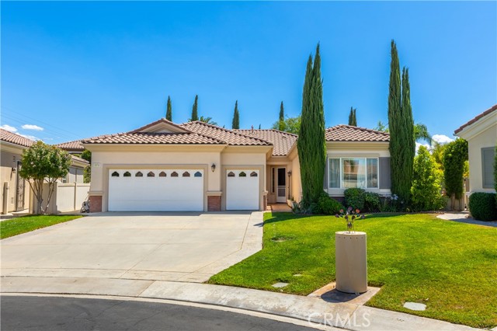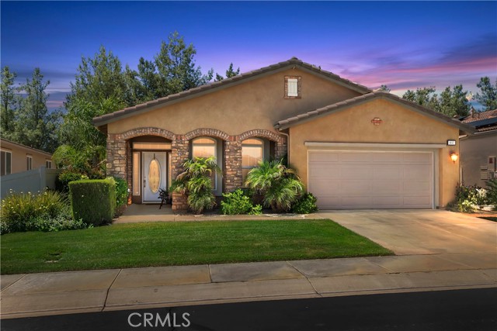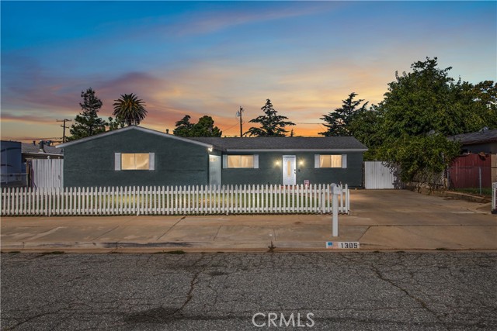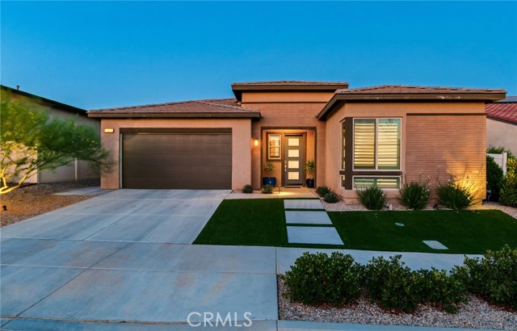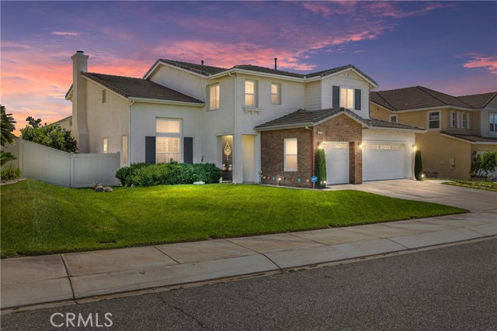1550 Phoenix Drive
Beaumont, CA 92223
Sold
Welcome to this stunning 5-bedroom, 3-full bath single-family turnkey property nestled in the heart of Beaumont. This 2-story home offers both elegance and functionality, with a host of amenities that cater to a modern lifestyle. As you step inside, the tile flooring throughout the main level creates a seamless flow, complemented by vaulted ceilings that create an airy and open ambiance. The heart of the home, the kitchen, is a chef's delight featuring granite countertops and sleek stainless-steel appliances. Downstairs, you'll find a versatile playroom perfect for entertainment, along with a convenient bedroom/office that suits a variety of needs. Upstairs, three additional bedrooms offer ample space for family or guests, while a loft provides a cozy retreat for relaxation or recreation. The master suite is a true sanctuary, boasting generous dimensions that allow for a private sitting area or reading nook. Pamper yourself in the luxurious master bath, complete with a soaking tub, separate shower, and dual vanities. For added convenience and comfort, the entire house is equipped with a state-of-the-art water softener filtration system by EcoWater, ensuring pure and refreshing water throughout. With its blend of stylish finishes, thoughtful design, and modern amenities, this Beaumont gem offers a perfect blend of comfort and sophistication for today's discerning homeowner.
PROPERTY INFORMATION
| MLS # | TR24043692 | Lot Size | 6,534 Sq. Ft. |
| HOA Fees | $47/Monthly | Property Type | Single Family Residence |
| Price | $ 569,000
Price Per SqFt: $ 196 |
DOM | 539 Days |
| Address | 1550 Phoenix Drive | Type | Residential |
| City | Beaumont | Sq.Ft. | 2,905 Sq. Ft. |
| Postal Code | 92223 | Garage | 2 |
| County | Riverside | Year Built | 2006 |
| Bed / Bath | 5 / 3 | Parking | 2 |
| Built In | 2006 | Status | Closed |
| Sold Date | 2024-05-23 |
INTERIOR FEATURES
| Has Laundry | Yes |
| Laundry Information | Dryer Included, Washer Included |
| Has Fireplace | Yes |
| Fireplace Information | Family Room |
| Has Appliances | Yes |
| Kitchen Appliances | Dishwasher, Double Oven, Gas Cooktop, Microwave, Refrigerator, Vented Exhaust Fan, Water Heater, Water Line to Refrigerator, Water Softener |
| Kitchen Information | Granite Counters, Kitchen Island |
| Has Heating | Yes |
| Heating Information | Central |
| Room Information | Bonus Room, Family Room, Foyer, Kitchen, Laundry, Living Room, Loft, Main Floor Bedroom, Primary Bathroom, Primary Bedroom, Office |
| Has Cooling | Yes |
| Cooling Information | Central Air |
| Flooring Information | Carpet, Laminate, Tile |
| InteriorFeatures Information | Ceiling Fan(s), Granite Counters, High Ceilings, Pantry, Recessed Lighting |
| EntryLocation | 1 |
| Entry Level | 1 |
| Bathroom Information | Bathtub, Shower, Double sinks in bath(s), Double Sinks in Primary Bath, Main Floor Full Bath |
| Main Level Bedrooms | 1 |
| Main Level Bathrooms | 1 |
EXTERIOR FEATURES
| Roof | Tile |
| Has Pool | No |
| Pool | None |
| Has Sprinklers | Yes |
WALKSCORE
MAP
MORTGAGE CALCULATOR
- Principal & Interest:
- Property Tax: $607
- Home Insurance:$119
- HOA Fees:$47
- Mortgage Insurance:
PRICE HISTORY
| Date | Event | Price |
| 05/23/2024 | Sold | $560,000 |
| 05/16/2024 | Active Under Contract | $569,000 |
| 03/03/2024 | Listed | $589,000 |

Topfind Realty
REALTOR®
(844)-333-8033
Questions? Contact today.
Interested in buying or selling a home similar to 1550 Phoenix Drive?
Beaumont Similar Properties
Listing provided courtesy of Jessica Su, A + Realty & Mortgage. Based on information from California Regional Multiple Listing Service, Inc. as of #Date#. This information is for your personal, non-commercial use and may not be used for any purpose other than to identify prospective properties you may be interested in purchasing. Display of MLS data is usually deemed reliable but is NOT guaranteed accurate by the MLS. Buyers are responsible for verifying the accuracy of all information and should investigate the data themselves or retain appropriate professionals. Information from sources other than the Listing Agent may have been included in the MLS data. Unless otherwise specified in writing, Broker/Agent has not and will not verify any information obtained from other sources. The Broker/Agent providing the information contained herein may or may not have been the Listing and/or Selling Agent.
