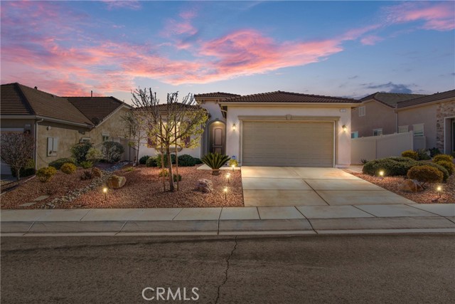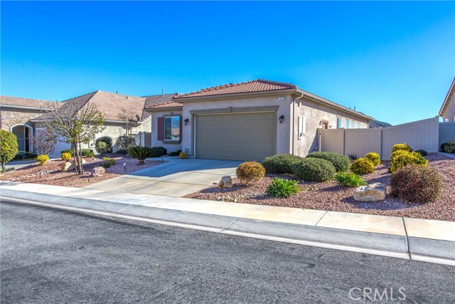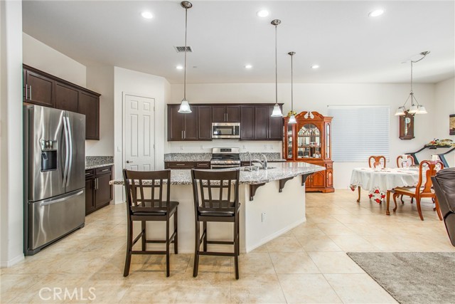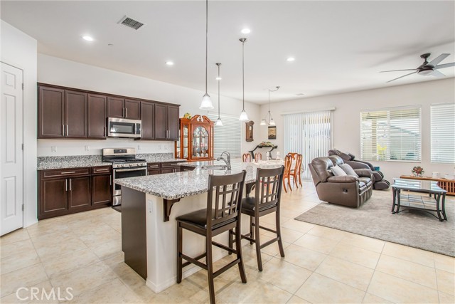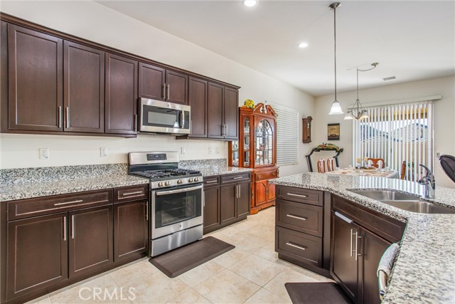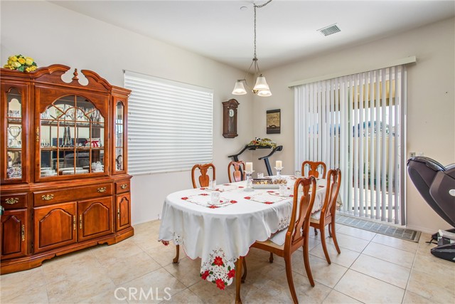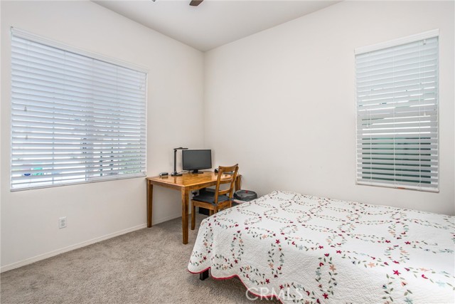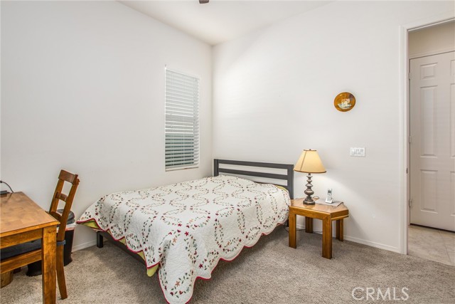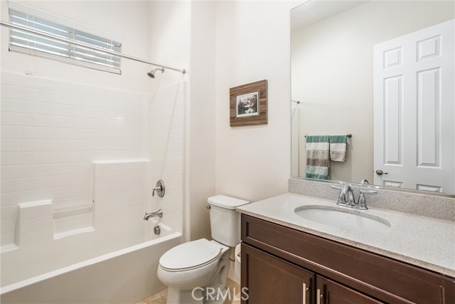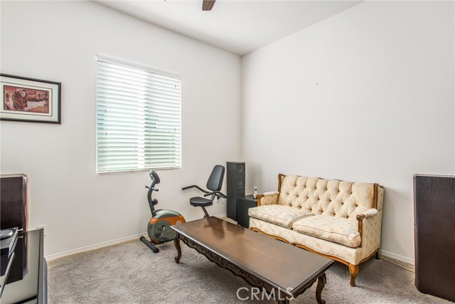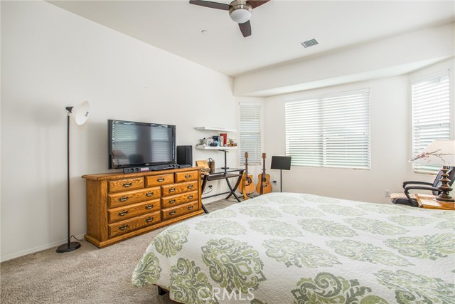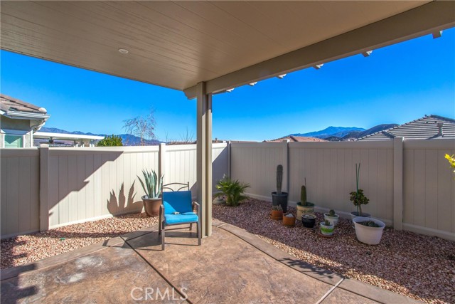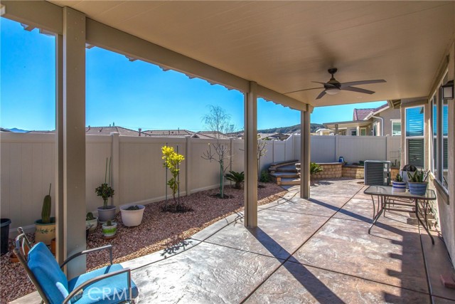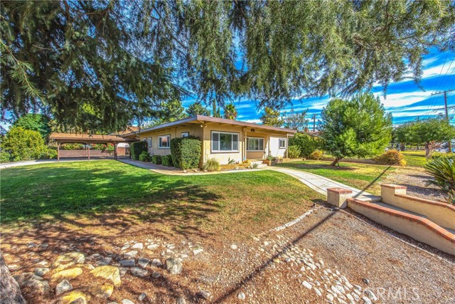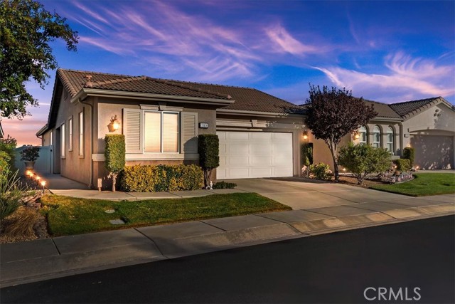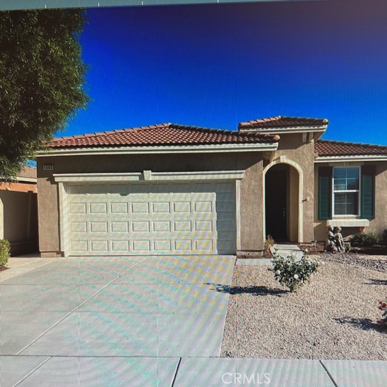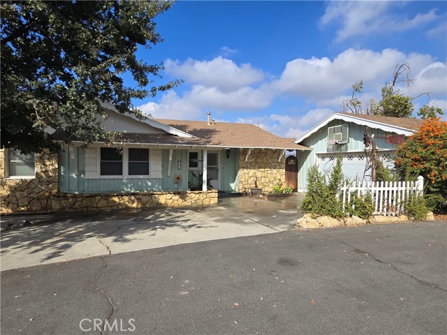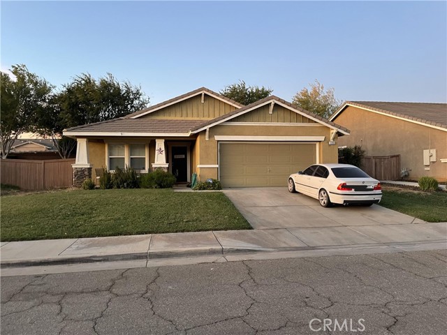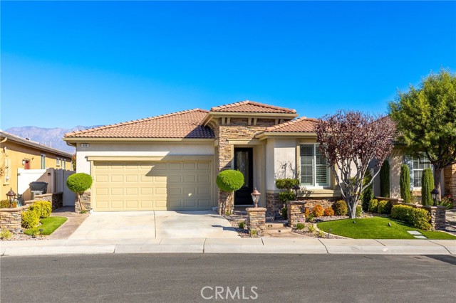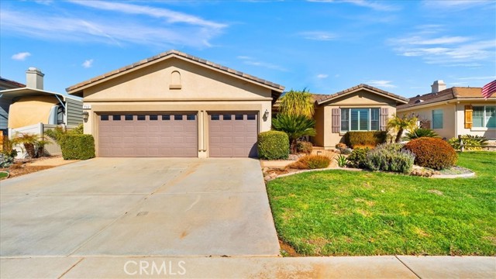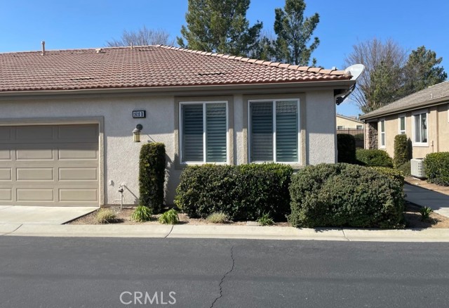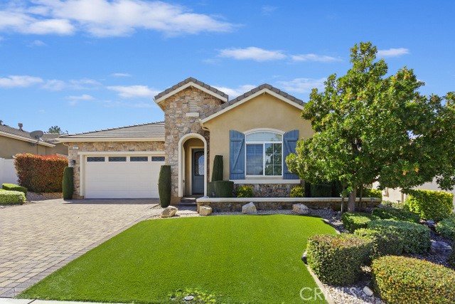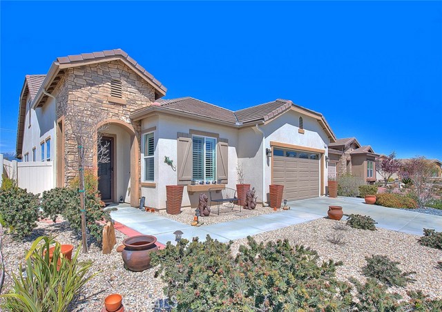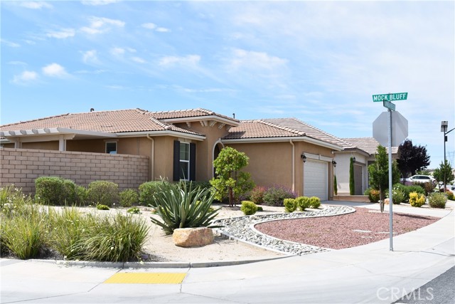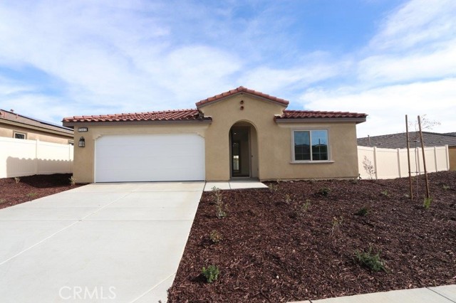1555 Timberline
Beaumont, CA 92223
Sold
TURNKEY BEAUTY located in the Four Seasons 55+ Community. This Cornerstone model has been meticulously maintained and is waiting for a new family to enjoy the comforts of the resort style living the Four Seasons Community offers. From the moment you walk in, you know this home has been meticulously maintained and cared for. The tile entry greets you at the door inviting you stay and enjoy the expansiveness of the open floor plan with 10-foot ceilings which are designed for maximum ambient light throughout the home. The kitchen is adorned with stainless steel appliances, up-graded cabinets, granite counter tops, a walk-in pantry and a water purifier. The kitchen, great room and dining area were architecturally designed for great entertaining. And for those large gatherings, you can move the party outside where your guests can continue to enjoy the activities comfortably under the low maintenance Alumawood patio cover with a ceiling fan. The backyard features extensive stamped concrete pathways and block planters for all our gardening needs. Enjoy your morning coffee and great views of the mountains and foothills from the raised sitting area. The home has an additional office/den room which can easily be transformed to a workout space, or extra bedroom. There are beautiful ceiling fans throughout the home as well as an indoor laundry room with up graded cabinets. The large primary bedroom suite features a ceiling fan, a huge walk-in closet as well as the ensuite with granite counters and a separate tube and shower. The garage features a tankless water heater, water softener and is equipped with an E V outlet. The Four Seasons Community has a large range of amenities which include 3 clubhouses, ballroom, movie theatre, billiard room, library, salon, Bistro, pickle-ball, tennis, basketball courts, fitness center, pools, spas and social activates. The Four Seasons Community is close to shopping and easy access to the freeway. Schedule your private showing of this incredible home today.
PROPERTY INFORMATION
| MLS # | IV23223118 | Lot Size | 6,534 Sq. Ft. |
| HOA Fees | $268/Monthly | Property Type | Single Family Residence |
| Price | $ 480,000
Price Per SqFt: $ 255 |
DOM | 588 Days |
| Address | 1555 Timberline | Type | Residential |
| City | Beaumont | Sq.Ft. | 1,884 Sq. Ft. |
| Postal Code | 92223 | Garage | 2 |
| County | Riverside | Year Built | 2017 |
| Bed / Bath | 2 / 2 | Parking | 2 |
| Built In | 2017 | Status | Closed |
| Sold Date | 2024-03-13 |
INTERIOR FEATURES
| Has Laundry | Yes |
| Laundry Information | Dryer Included, Gas & Electric Dryer Hookup, Individual Room, Inside, Washer Hookup, Washer Included |
| Has Fireplace | No |
| Fireplace Information | None |
| Has Appliances | Yes |
| Kitchen Appliances | Dishwasher, Free-Standing Range, Disposal, Gas Oven, Gas Range, Microwave, Refrigerator, Tankless Water Heater, Water Purifier, Water Softener |
| Kitchen Information | Granite Counters, Kitchen Island, Kitchen Open to Family Room, Walk-In Pantry |
| Kitchen Area | Area |
| Has Heating | Yes |
| Heating Information | Central, Natural Gas |
| Room Information | All Bedrooms Down, Den, Great Room, Kitchen, Walk-In Pantry |
| Has Cooling | Yes |
| Cooling Information | Central Air |
| Flooring Information | Tile |
| InteriorFeatures Information | Ceiling Fan(s), Granite Counters, High Ceilings, Open Floorplan, Pantry, Quartz Counters, Recessed Lighting |
| EntryLocation | First floor |
| Entry Level | 1 |
| Has Spa | No |
| SpaDescription | None |
| WindowFeatures | Blinds, Double Pane Windows, Screens |
| SecuritySafety | 24 Hour Security, Gated with Attendant, Automatic Gate, Carbon Monoxide Detector(s), Card/Code Access, Fire and Smoke Detection System, Gated with Guard, Smoke Detector(s) |
| Bathroom Information | Bathtub, Shower, Shower in Tub, Double Sinks in Primary Bath, Exhaust fan(s), Granite Counters, Privacy toilet door, Walk-in shower |
| Main Level Bedrooms | 2 |
| Main Level Bathrooms | 2 |
EXTERIOR FEATURES
| FoundationDetails | Slab |
| Roof | Concrete |
| Has Pool | No |
| Pool | None |
| Has Patio | Yes |
| Patio | Concrete, Covered, Patio, Patio Open |
WALKSCORE
MAP
MORTGAGE CALCULATOR
- Principal & Interest:
- Property Tax: $512
- Home Insurance:$119
- HOA Fees:$268
- Mortgage Insurance:
PRICE HISTORY
| Date | Event | Price |
| 03/13/2024 | Sold | $480,000 |
| 03/04/2024 | Pending | $480,000 |
| 12/09/2023 | Listed | $480,000 |

Topfind Realty
REALTOR®
(844)-333-8033
Questions? Contact today.
Interested in buying or selling a home similar to 1555 Timberline?
Beaumont Similar Properties
Listing provided courtesy of JEFFRIE SWIGART, BERKSHIRE HATHAWAY HOMESERVICES CALIFORNIA REALTY. Based on information from California Regional Multiple Listing Service, Inc. as of #Date#. This information is for your personal, non-commercial use and may not be used for any purpose other than to identify prospective properties you may be interested in purchasing. Display of MLS data is usually deemed reliable but is NOT guaranteed accurate by the MLS. Buyers are responsible for verifying the accuracy of all information and should investigate the data themselves or retain appropriate professionals. Information from sources other than the Listing Agent may have been included in the MLS data. Unless otherwise specified in writing, Broker/Agent has not and will not verify any information obtained from other sources. The Broker/Agent providing the information contained herein may or may not have been the Listing and/or Selling Agent.
