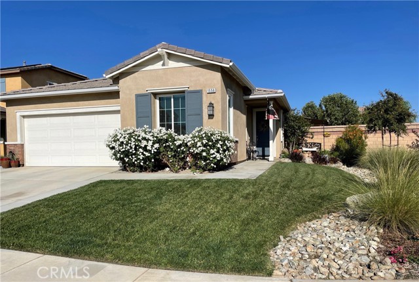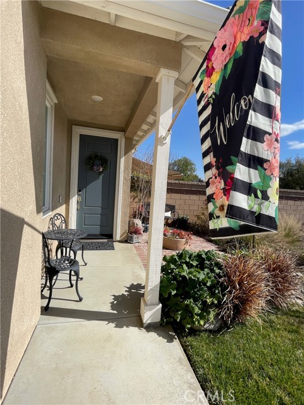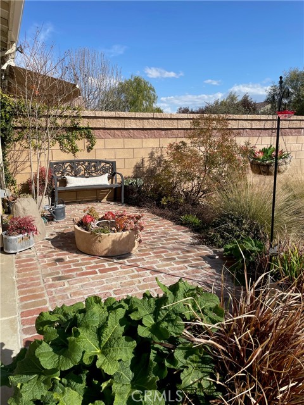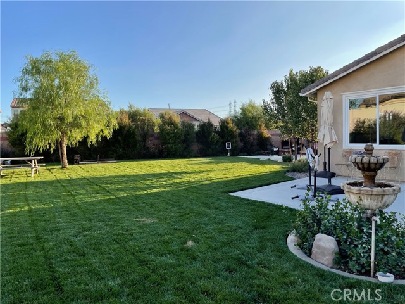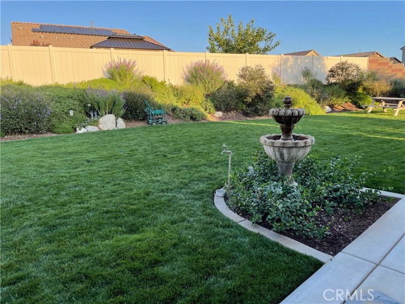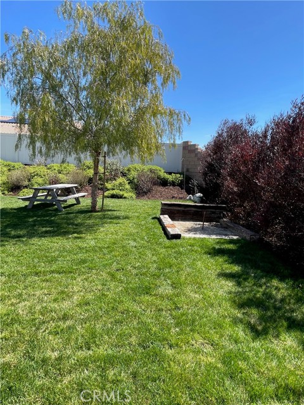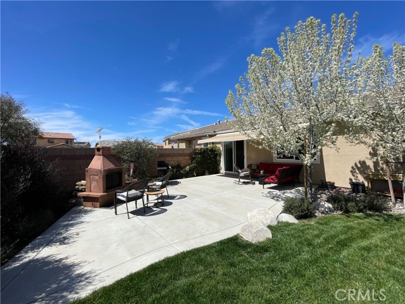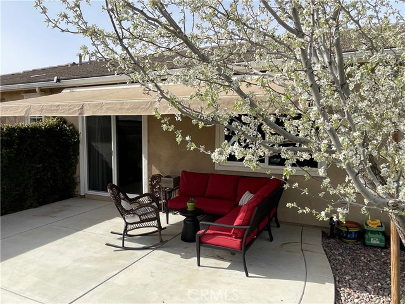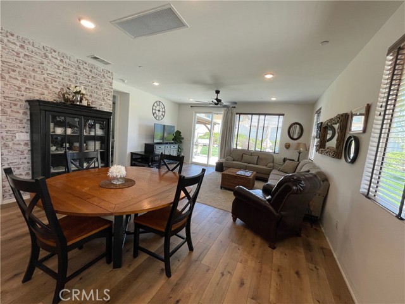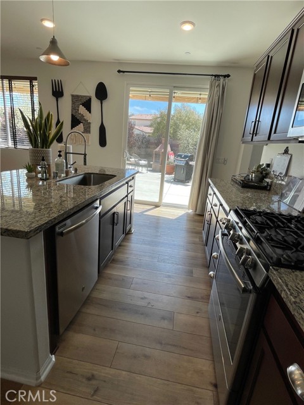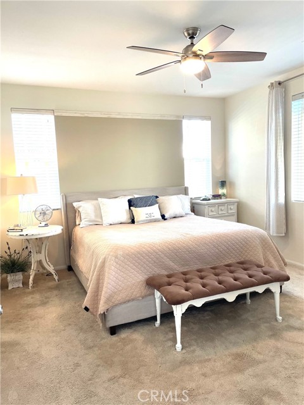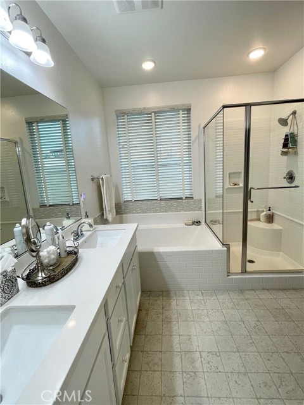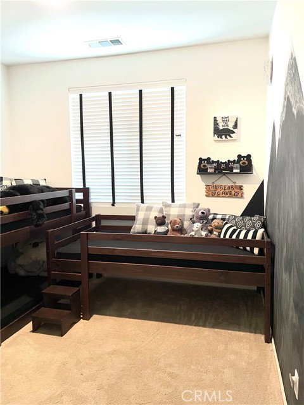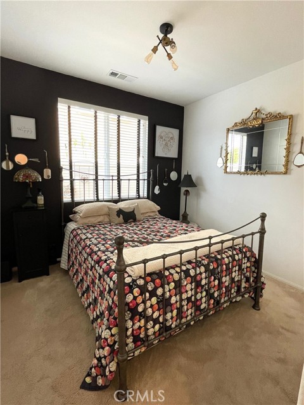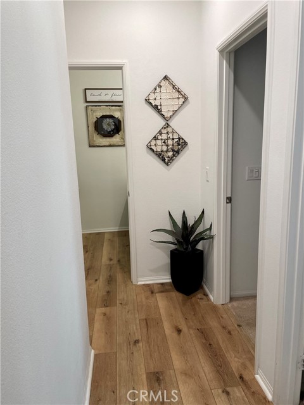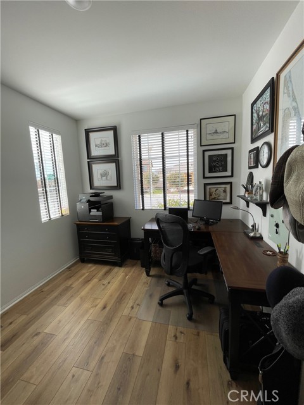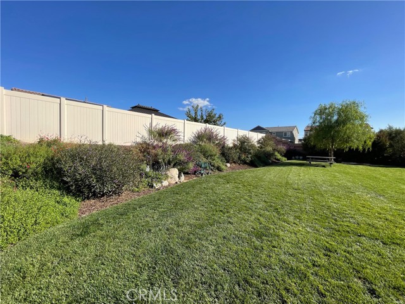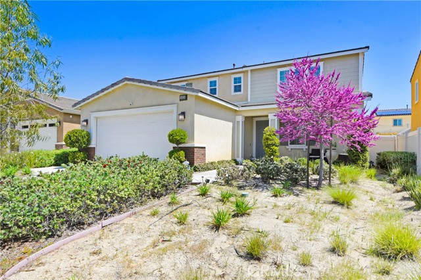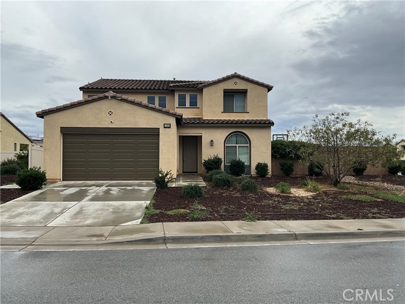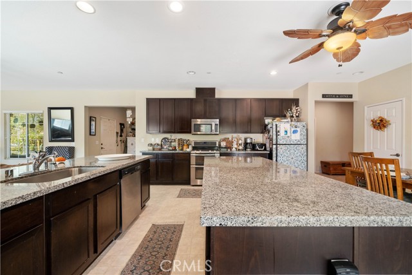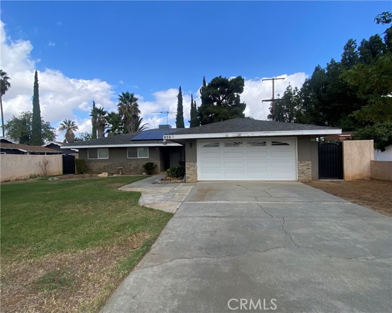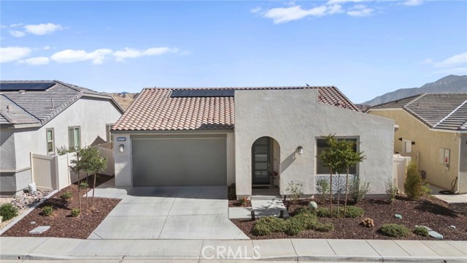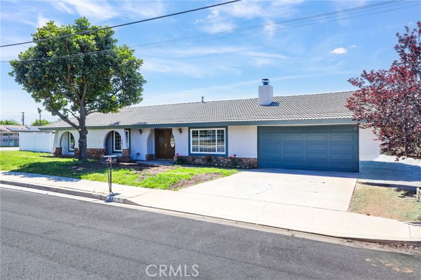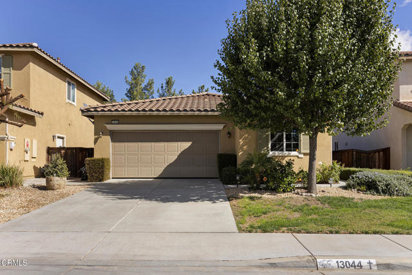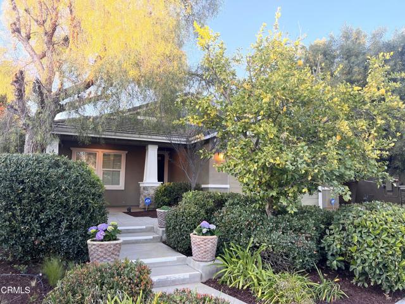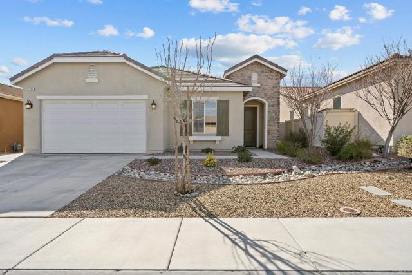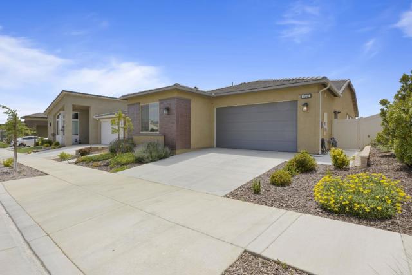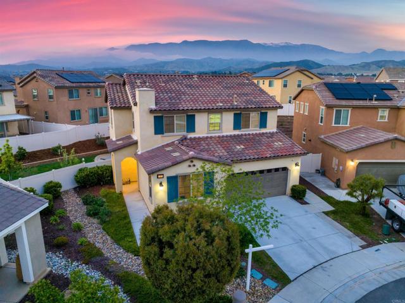1556 Triton Lane
Beaumont, CA 92223
Sold
Single story on professionally landscaped 10,000 sq ft premium corner lot. Move-in ready SMART HOME comes with 3 bedroom 2 bath split floor plan and private office. A remote workers dream! Enjoy private park-like setting complete with drip and underground irrigation, dual rear gates for pet safety, covered outdoor dining plus second patio with retractable awning to enjoy night time skies by the cozy gas fireplace. Perfect for relaxing summer evenings. Lots of natural sunlight, Luxury Vinyl Plank flooring, and custom paint and wallpaper. Kitchen has upgraded cabinets, granite counter tops and separate pantry. Custom blinds throughout, whole house fan ventilation and rain gutters. Garage has overhead storage, tankless water heater, utility sink and is EV charger ready. Home is located in Sundance North Community where you will have access to HOA amenities including three swimming pools and spas, playgrounds, full basketball courts, picnic ares and grills. Neutral on-trend color choices and shows like a model.
PROPERTY INFORMATION
| MLS # | EV23051461 | Lot Size | 10,454 Sq. Ft. |
| HOA Fees | $136/Monthly | Property Type | Single Family Residence |
| Price | $ 538,800
Price Per SqFt: $ 307 |
DOM | 886 Days |
| Address | 1556 Triton Lane | Type | Residential |
| City | Beaumont | Sq.Ft. | 1,757 Sq. Ft. |
| Postal Code | 92223 | Garage | 2 |
| County | Riverside | Year Built | 2018 |
| Bed / Bath | 3 / 2 | Parking | 4 |
| Built In | 2018 | Status | Closed |
| Sold Date | 2023-05-18 |
INTERIOR FEATURES
| Has Laundry | Yes |
| Laundry Information | Dryer Included, Individual Room, Washer Included |
| Has Fireplace | Yes |
| Fireplace Information | Patio, Gas |
| Has Appliances | Yes |
| Kitchen Appliances | Dishwasher, ENERGY STAR Qualified Appliances, Gas Range, Microwave, Refrigerator, Self Cleaning Oven, Tankless Water Heater, Water Line to Refrigerator |
| Kitchen Information | Built-in Trash/Recycling, Granite Counters, Kitchen Island, Kitchen Open to Family Room, Utility sink |
| Kitchen Area | Breakfast Counter / Bar |
| Has Heating | Yes |
| Heating Information | Central, ENERGY STAR Qualified Equipment |
| Room Information | Entry, Kitchen, Laundry, Living Room, Master Suite, Office |
| Has Cooling | Yes |
| Cooling Information | Central Air, Whole House Fan |
| Flooring Information | Carpet, Laminate |
| InteriorFeatures Information | Ceiling Fan(s), Granite Counters, Open Floorplan, Pantry, Recessed Lighting, Storage, Wired for Data |
| Has Spa | Yes |
| SpaDescription | Association, Community |
| WindowFeatures | Blinds, Double Pane Windows, ENERGY STAR Qualified Windows, Screens |
| SecuritySafety | Fire and Smoke Detection System, Fire Sprinkler System |
| Bathroom Information | Bathtub, Shower, Main Floor Full Bath, Separate tub and shower, Walk-in shower |
| Main Level Bedrooms | 3 |
| Main Level Bathrooms | 2 |
EXTERIOR FEATURES
| ExteriorFeatures | Awning(s), Rain Gutters |
| Roof | Slate |
| Has Pool | No |
| Pool | Association, Community |
| Has Patio | Yes |
| Patio | Brick, Concrete, Covered, Patio, Front Porch |
| Has Fence | Yes |
| Fencing | Block, Vinyl |
| Has Sprinklers | Yes |
WALKSCORE
MAP
MORTGAGE CALCULATOR
- Principal & Interest:
- Property Tax: $575
- Home Insurance:$119
- HOA Fees:$136
- Mortgage Insurance:
PRICE HISTORY
| Date | Event | Price |
| 05/18/2023 | Sold | $538,800 |
| 03/29/2023 | Listed | $538,800 |

Topfind Realty
REALTOR®
(844)-333-8033
Questions? Contact today.
Interested in buying or selling a home similar to 1556 Triton Lane?
Beaumont Similar Properties
Listing provided courtesy of CAROL TEAGUE, KELLER WILLIAMS REALTY. Based on information from California Regional Multiple Listing Service, Inc. as of #Date#. This information is for your personal, non-commercial use and may not be used for any purpose other than to identify prospective properties you may be interested in purchasing. Display of MLS data is usually deemed reliable but is NOT guaranteed accurate by the MLS. Buyers are responsible for verifying the accuracy of all information and should investigate the data themselves or retain appropriate professionals. Information from sources other than the Listing Agent may have been included in the MLS data. Unless otherwise specified in writing, Broker/Agent has not and will not verify any information obtained from other sources. The Broker/Agent providing the information contained herein may or may not have been the Listing and/or Selling Agent.
