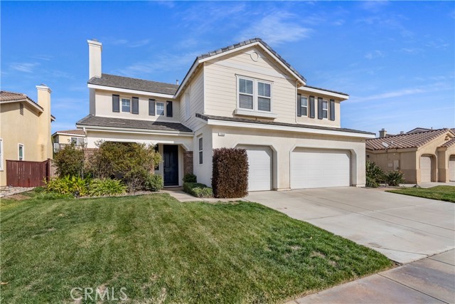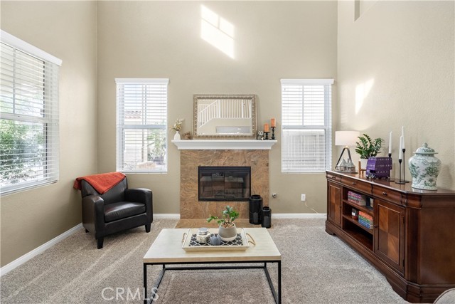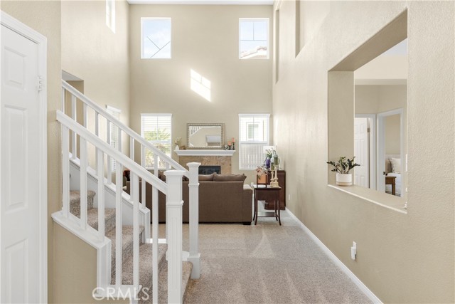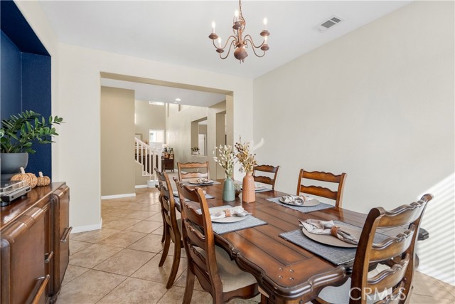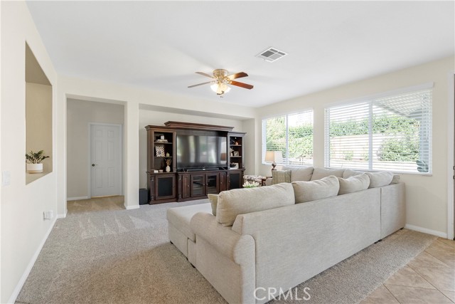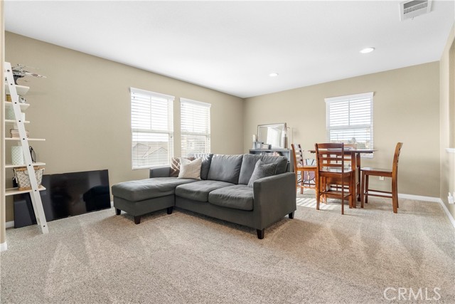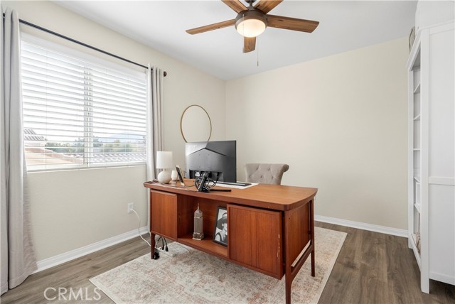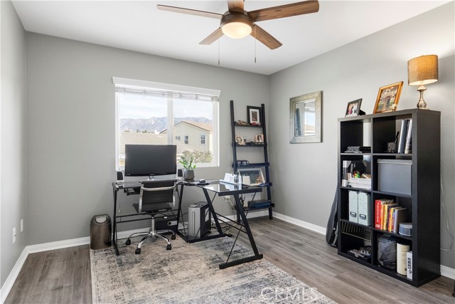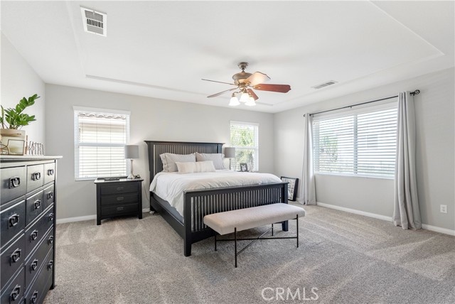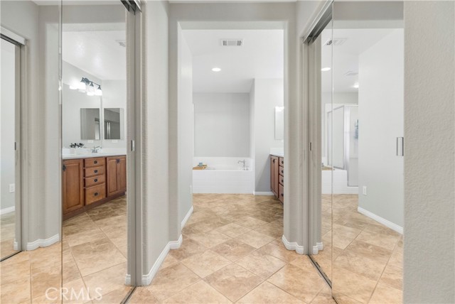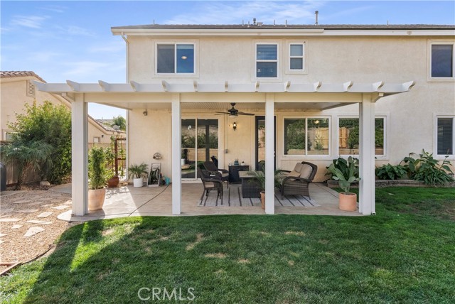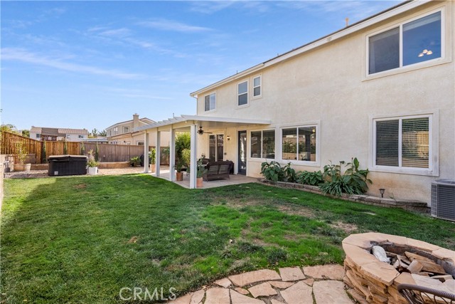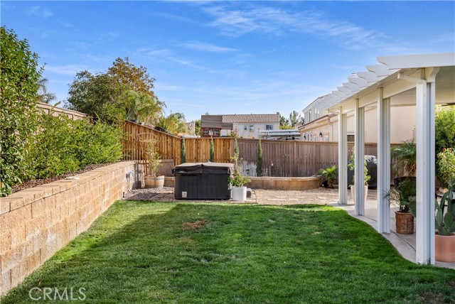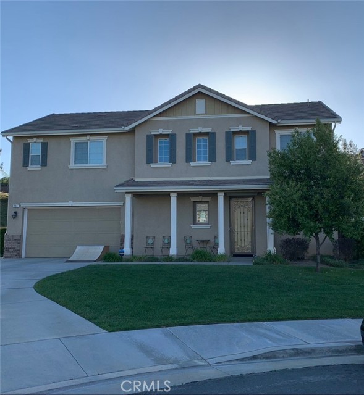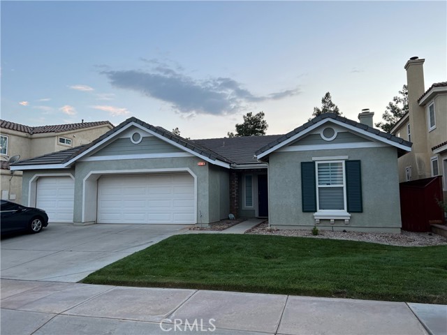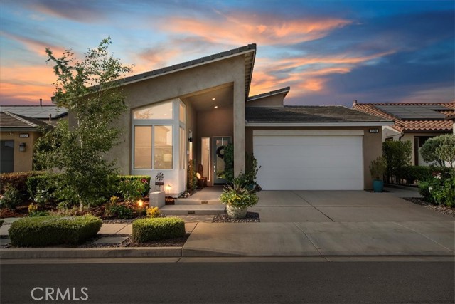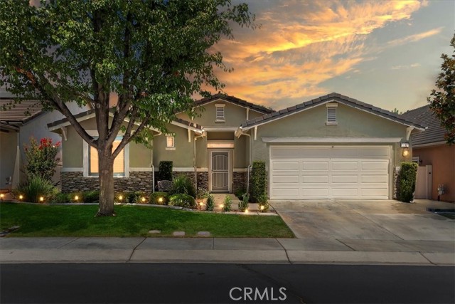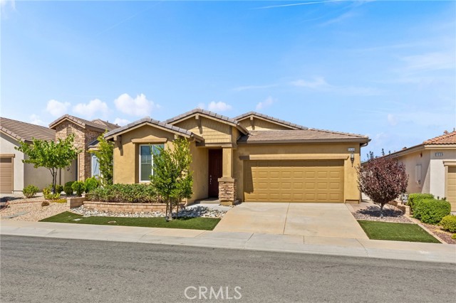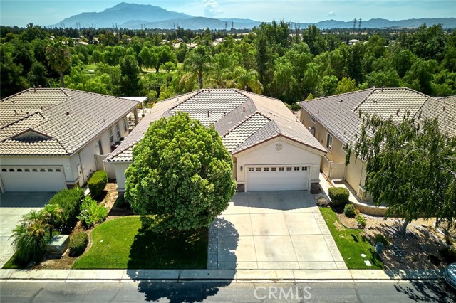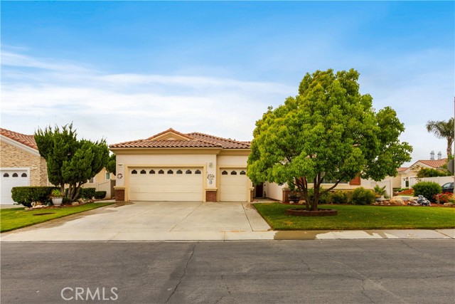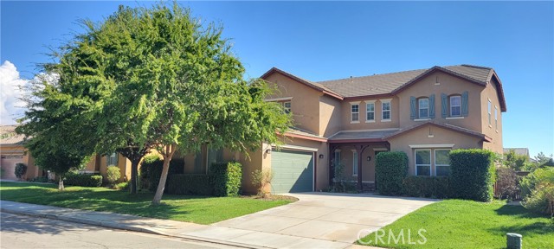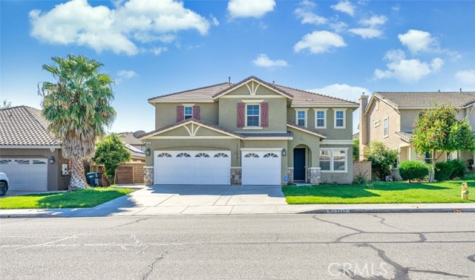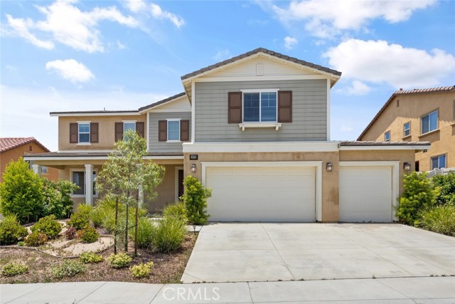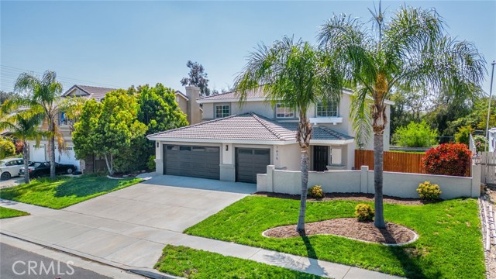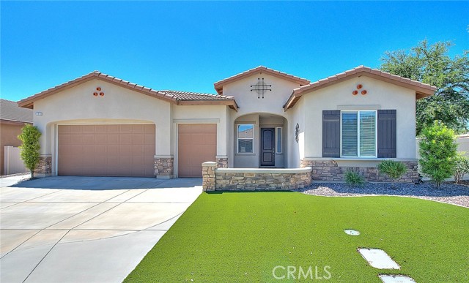1560 Polaris Lane
Beaumont, CA 92223
Sold
Built by Pardee homes, this open floor plan home offers 4 bedroom and 3 bathrooms (1BR/1BA downstairs) across a 3,246 square foot open floor plan. A quaint, covered porch opens to a light and airy living room with soaring ceilings, anchored by a central fireplace. Hinged around a central staircase, the first floor is comprised of the living room, formal dining room, one bedroom, a full bath, and a well-appointed chef’s kitchen with granite counter tops, island with breakfast bar, and upgraded cabinets. Upstairs, a mezzanine hall leads to a thoughtfully designed loft with an attached flex space currently optioned as a gym. On the opposing side of 2nd floor, the primary suite offers views of the San Gorgonio mountains, expansive dual closets and ensuite bath with dual vanities, and separate tub/shower installation. Two secondary bedrooms, a full bathroom, and a laundry room complete the second floor. Outside, a newer alumawood patio cover comfortably shades the outdoor living space. Landscape enhancements run throughout the rear yard, adding a refined appearance. Home has been recently upgraded with new premium carpet, laminate flooring, nearly the entire interior repainted, landscape upgrades, and an exterior trim paint refresh. A uniquely refined opportunity in the Sundance Community! Buyers, ask your agent about possible closing cost credits!
PROPERTY INFORMATION
| MLS # | IV22248551 | Lot Size | 7,405 Sq. Ft. |
| HOA Fees | $42/Monthly | Property Type | Single Family Residence |
| Price | $ 580,000
Price Per SqFt: $ 179 |
DOM | 957 Days |
| Address | 1560 Polaris Lane | Type | Residential |
| City | Beaumont | Sq.Ft. | 3,246 Sq. Ft. |
| Postal Code | 92223 | Garage | 3 |
| County | Riverside | Year Built | 2006 |
| Bed / Bath | 4 / 3 | Parking | 3 |
| Built In | 2006 | Status | Closed |
| Sold Date | 2023-02-15 |
INTERIOR FEATURES
| Has Laundry | Yes |
| Laundry Information | Individual Room, Upper Level |
| Has Fireplace | Yes |
| Fireplace Information | Family Room |
| Kitchen Information | Granite Counters |
| Kitchen Area | Breakfast Counter / Bar, Dining Room, In Kitchen |
| Has Heating | Yes |
| Heating Information | Central |
| Room Information | Family Room, Kitchen, Laundry, Living Room, Loft, Main Floor Bedroom, Primary Bathroom, Primary Bedroom, Primary Suite, Walk-In Closet |
| Has Cooling | Yes |
| Cooling Information | Central Air |
| InteriorFeatures Information | Granite Counters, Two Story Ceilings |
| Has Spa | No |
| SpaDescription | None |
| Main Level Bedrooms | 1 |
| Main Level Bathrooms | 1 |
EXTERIOR FEATURES
| Roof | Tile |
| Has Pool | No |
| Pool | None |
| Has Patio | Yes |
| Patio | Concrete, Covered |
| Has Sprinklers | Yes |
WALKSCORE
MAP
MORTGAGE CALCULATOR
- Principal & Interest:
- Property Tax: $619
- Home Insurance:$119
- HOA Fees:$42
- Mortgage Insurance:
PRICE HISTORY
| Date | Event | Price |
| 02/15/2023 | Sold | $565,000 |
| 12/05/2022 | Listed | $599,000 |

Topfind Realty
REALTOR®
(844)-333-8033
Questions? Contact today.
Interested in buying or selling a home similar to 1560 Polaris Lane?
Beaumont Similar Properties
Listing provided courtesy of MILES TURNER, Windermere Tower Properties. Based on information from California Regional Multiple Listing Service, Inc. as of #Date#. This information is for your personal, non-commercial use and may not be used for any purpose other than to identify prospective properties you may be interested in purchasing. Display of MLS data is usually deemed reliable but is NOT guaranteed accurate by the MLS. Buyers are responsible for verifying the accuracy of all information and should investigate the data themselves or retain appropriate professionals. Information from sources other than the Listing Agent may have been included in the MLS data. Unless otherwise specified in writing, Broker/Agent has not and will not verify any information obtained from other sources. The Broker/Agent providing the information contained herein may or may not have been the Listing and/or Selling Agent.
