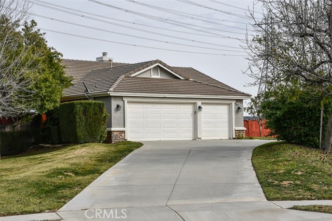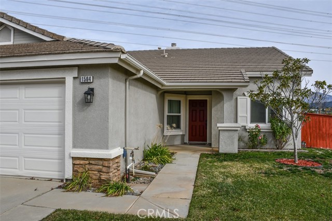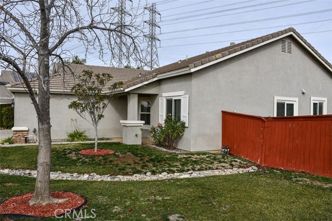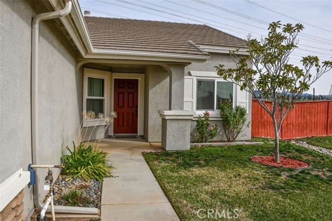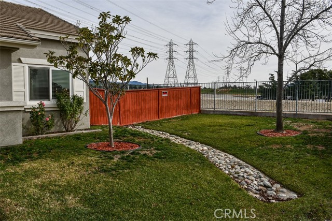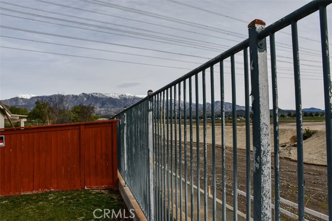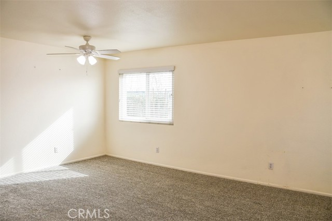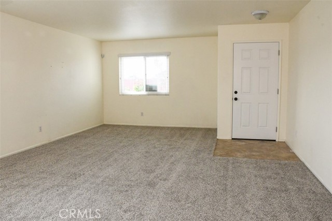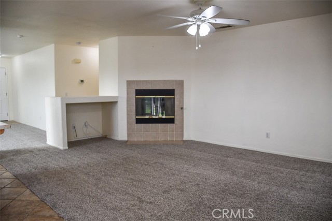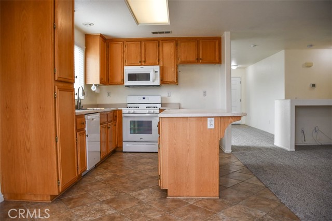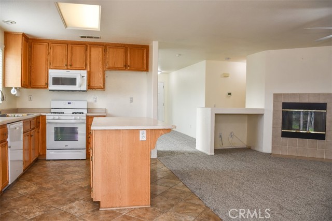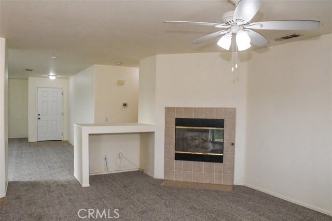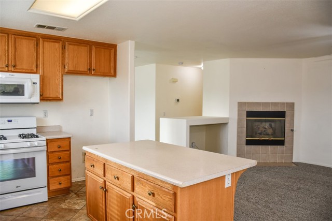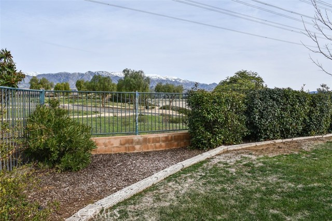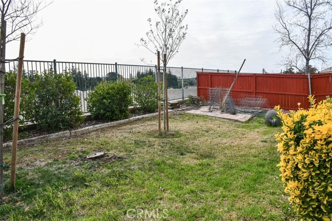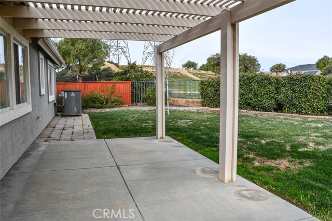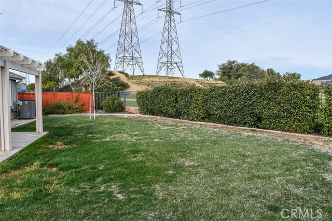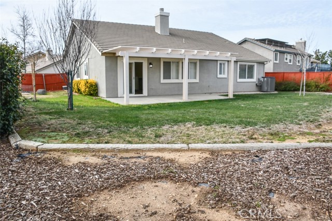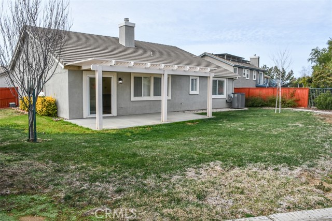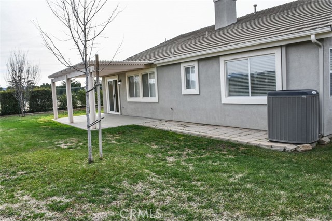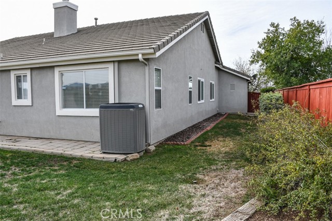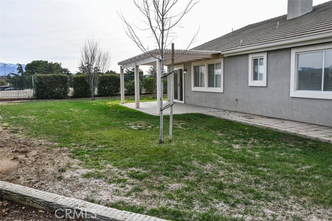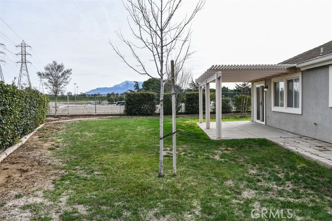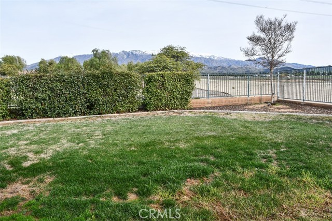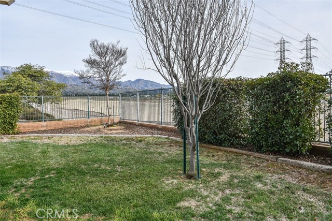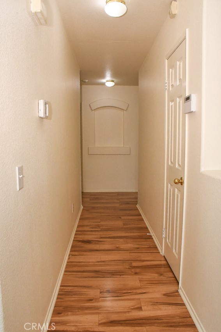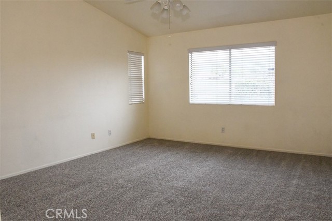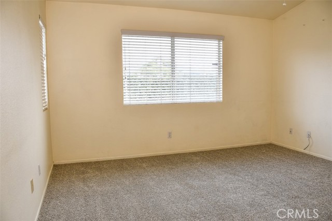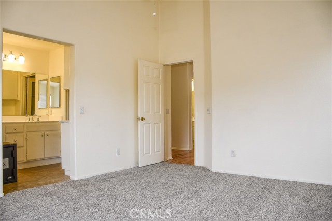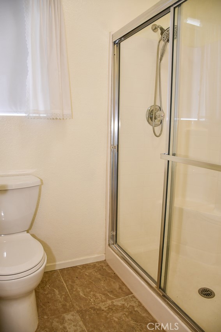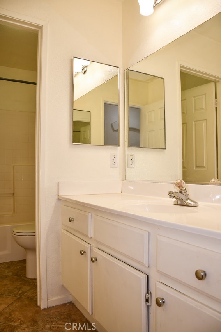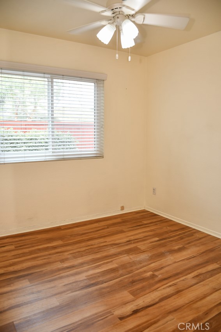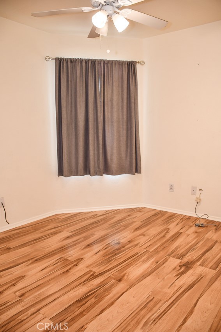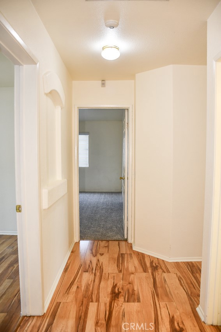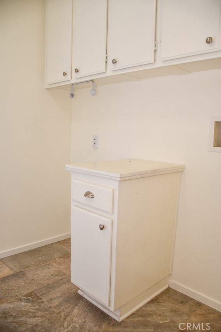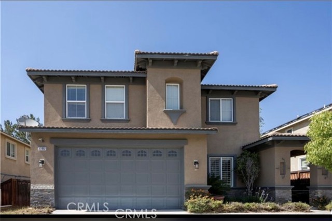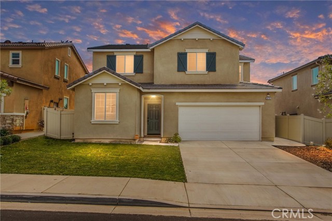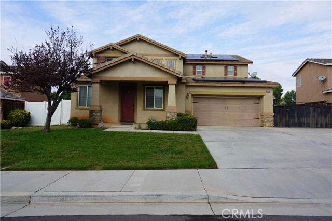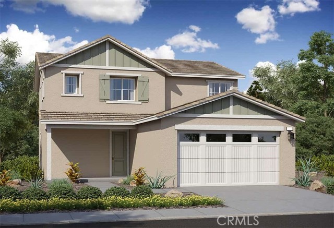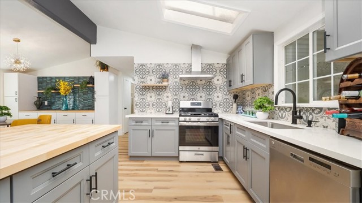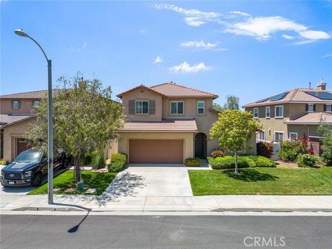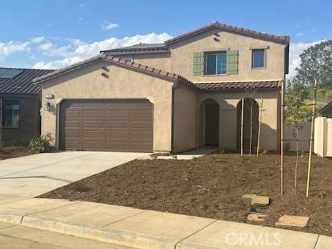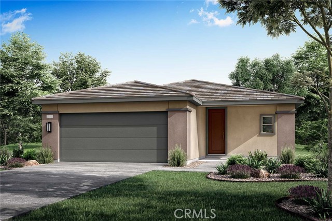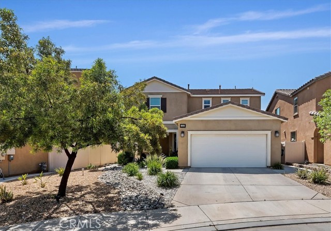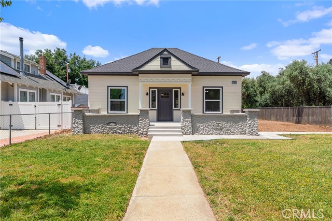1564 Creekside Street
Beaumont, CA 92223
Sold
Charming single story home in Oak Valley with one of the best views in town!! Set at the curve of the street and overlooking Noble Creek, 1564 Creekside features four bedrooms, 2 bathrooms, an open, efficient floor plan, 3 car garage, new flooring throughout most of the home, and a kitchen that opens to the family room and that features an island, pantry cabinetry, and plenty of counter space. With no northern or eastern neighbors, this home boasts privacy and features fantastic semi panoramic views from the spacious backyard (with room for a pool!). With its separate formal & family spaces, wide backyard with patio, and lengthy driveway, you'll be set for entertaining! The master with en suite features a walk in closet and dual sinks, and is situated at the rear of the home, the three remaining bedrooms have easy access to the guest bathroom, which has the sink space separated from the bathtub/shower; convenience at its best if you have multiple people trying to get ready at the same time in the morning! An indoor laundry room and direct garage access round out the many perks of this home, which is close to Fallen Heroes Park, freeway access, schools, and shopping. Relatively low assessments and NO HOA!! This is a fantastic opportunity for anyone currently looking for a home that can easily be their first or their forever home!!
PROPERTY INFORMATION
| MLS # | IV23007947 | Lot Size | 10,890 Sq. Ft. |
| HOA Fees | $0/Monthly | Property Type | Single Family Residence |
| Price | $ 485,000
Price Per SqFt: $ 275 |
DOM | 953 Days |
| Address | 1564 Creekside Street | Type | Residential |
| City | Beaumont | Sq.Ft. | 1,763 Sq. Ft. |
| Postal Code | 92223 | Garage | 3 |
| County | Riverside | Year Built | 2002 |
| Bed / Bath | 4 / 2 | Parking | 3 |
| Built In | 2002 | Status | Closed |
| Sold Date | 2023-02-06 |
INTERIOR FEATURES
| Has Laundry | Yes |
| Laundry Information | Individual Room |
| Has Fireplace | Yes |
| Fireplace Information | Family Room |
| Has Appliances | Yes |
| Kitchen Appliances | Gas Range |
| Kitchen Information | Kitchen Island, Kitchen Open to Family Room |
| Kitchen Area | Area, In Living Room |
| Has Heating | Yes |
| Heating Information | Central |
| Room Information | All Bedrooms Down, Family Room, Kitchen, Laundry, Living Room, Primary Suite, See Remarks |
| Has Cooling | Yes |
| Cooling Information | Central Air |
| Flooring Information | Carpet, Laminate, Tile |
| WindowFeatures | Blinds, Double Pane Windows |
| Bathroom Information | Shower in Tub, Closet in bathroom |
| Main Level Bedrooms | 4 |
| Main Level Bathrooms | 2 |
EXTERIOR FEATURES
| Has Pool | No |
| Pool | None |
| Has Patio | Yes |
| Patio | Covered, Patio, See Remarks, Slab |
WALKSCORE
MAP
MORTGAGE CALCULATOR
- Principal & Interest:
- Property Tax: $517
- Home Insurance:$119
- HOA Fees:$0
- Mortgage Insurance:
PRICE HISTORY
| Date | Event | Price |
| 02/06/2023 | Sold | $485,000 |
| 01/19/2023 | Active Under Contract | $485,000 |
| 01/15/2023 | Listed | $485,000 |

Topfind Realty
REALTOR®
(844)-333-8033
Questions? Contact today.
Interested in buying or selling a home similar to 1564 Creekside Street?
Beaumont Similar Properties
Listing provided courtesy of TARAH VANGROUW, Mountain View Associates Real Estate. Based on information from California Regional Multiple Listing Service, Inc. as of #Date#. This information is for your personal, non-commercial use and may not be used for any purpose other than to identify prospective properties you may be interested in purchasing. Display of MLS data is usually deemed reliable but is NOT guaranteed accurate by the MLS. Buyers are responsible for verifying the accuracy of all information and should investigate the data themselves or retain appropriate professionals. Information from sources other than the Listing Agent may have been included in the MLS data. Unless otherwise specified in writing, Broker/Agent has not and will not verify any information obtained from other sources. The Broker/Agent providing the information contained herein may or may not have been the Listing and/or Selling Agent.
