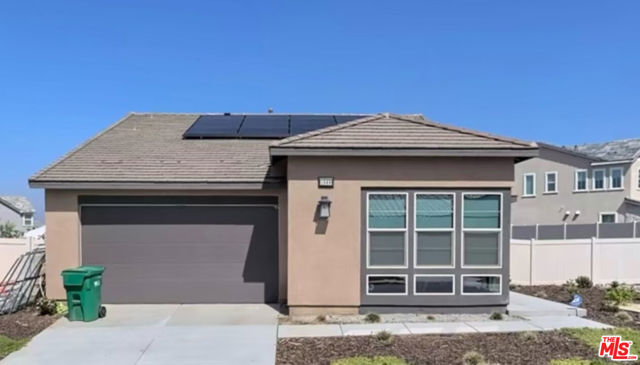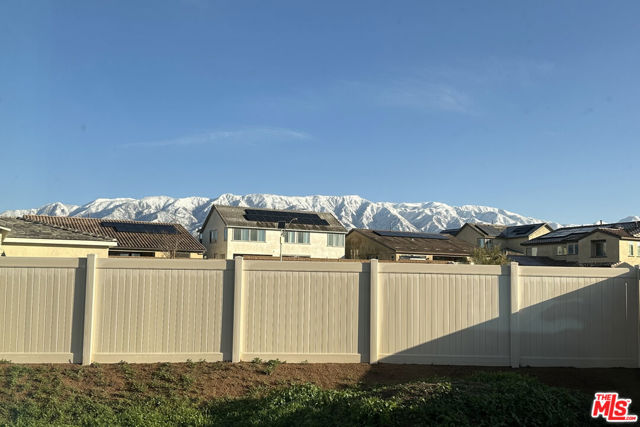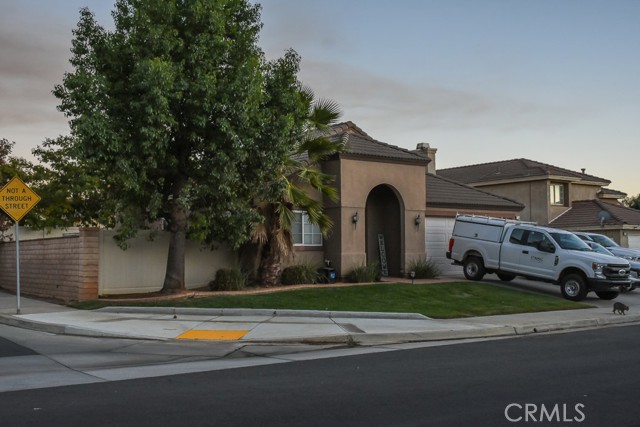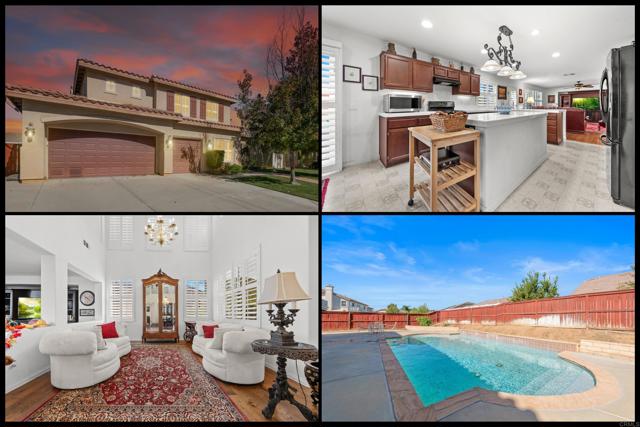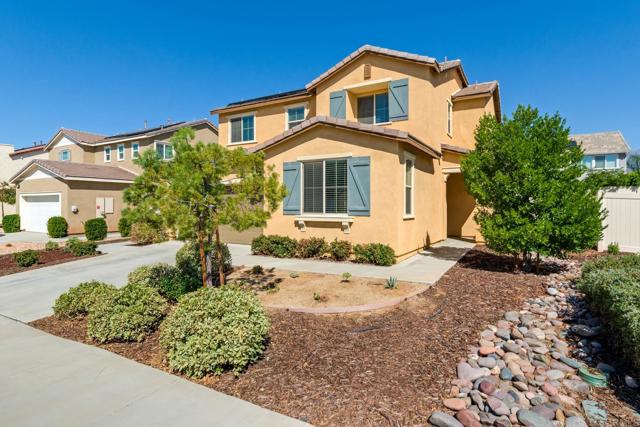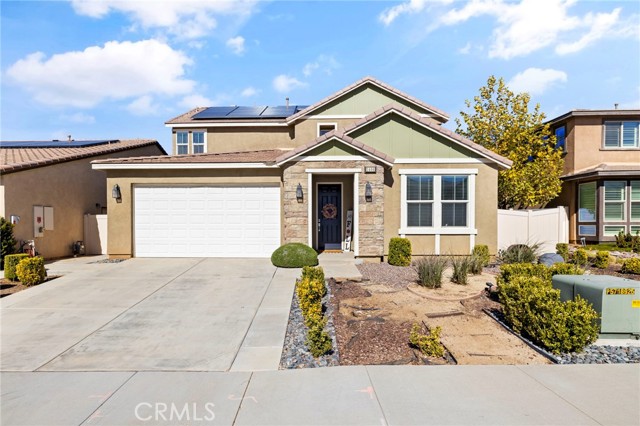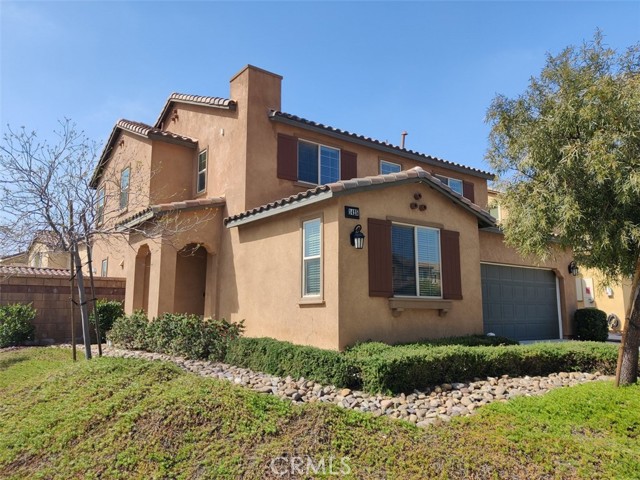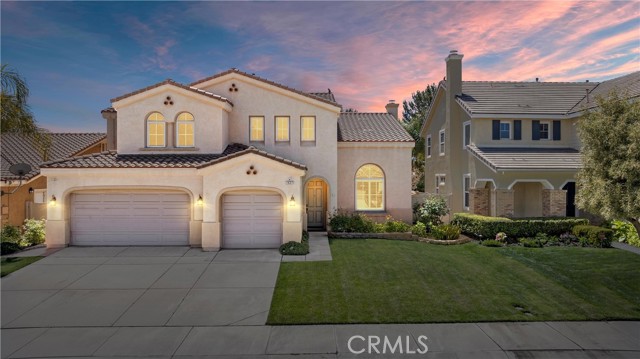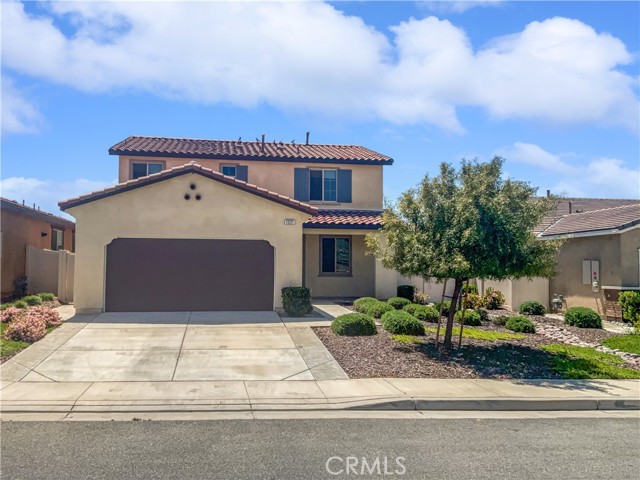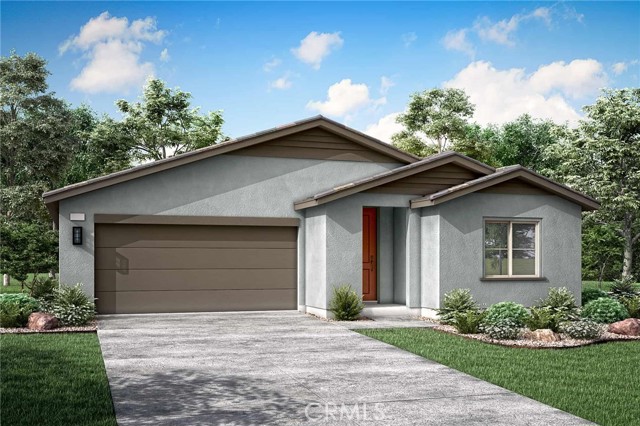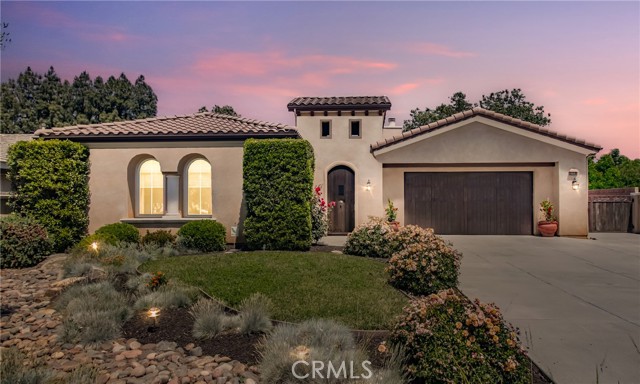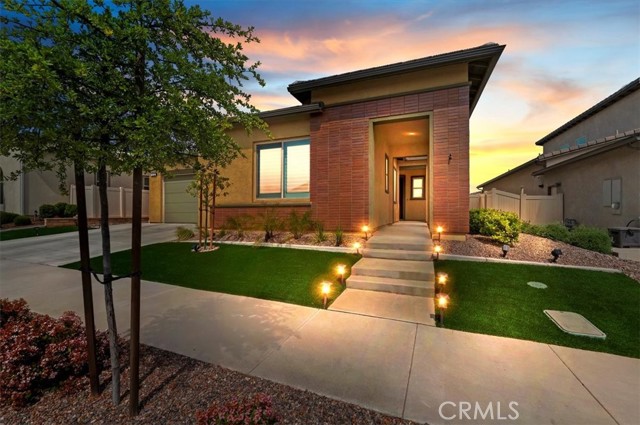1569 Asteroid Way
Beaumont, CA 92223
Nestled in a serene cul-de-sac, this stunning property boasts breathtaking mountain views and sits on an 0.3 acre lot featuring 27 fruiting trees and bushes. Built in 2019 and maintained in like-new condition, the home offers an expansive open floor plan perfect for modern living. The spacious kitchen is a chef's dream, featuring a large kitchen island, plenty of countertops, and elegant quartz surfaces with laminate flooring throughout the house. Conveniently located close to the community pool, this single-story home is ideal for families with its proximity to both the local high school, middle school, and Starlight Elementary School. For electric vehicle owners, the property includes a Tesla charger, solar, and an electric dryer for added convenience. The home boasts high 9-foot ceilings and plenty of room, while the large backyard offers ample space for outdoor activities and entertaining. Additionally, the property provides easy access to the 10 freeway, making it just a short 1:15 hr drive to Los Angeles. Local amenities are plentiful with In-N-Out, Tesla Supercharger, Home Depot, and FARM AMERICANA all nearby. This home perfectly blends luxury, convenience, and a welcoming community environment.
PROPERTY INFORMATION
| MLS # | 24400469 | Lot Size | 13,068 Sq. Ft. |
| HOA Fees | $135/Monthly | Property Type | Single Family Residence |
| Price | $ 644,200
Price Per SqFt: $ 327 |
DOM | 447 Days |
| Address | 1569 Asteroid Way | Type | Residential |
| City | Beaumont | Sq.Ft. | 1,971 Sq. Ft. |
| Postal Code | 92223 | Garage | 2 |
| County | Riverside | Year Built | 2019 |
| Bed / Bath | 4 / 2 | Parking | 2 |
| Built In | 2019 | Status | Active |
INTERIOR FEATURES
| Has Laundry | Yes |
| Laundry Information | Washer Included, Dryer Included, Inside |
| Has Fireplace | No |
| Fireplace Information | None |
| Has Appliances | Yes |
| Kitchen Appliances | Dishwasher, Microwave, Refrigerator, Gas Cooktop |
| Kitchen Information | Kitchen Island, Walk-In Pantry, Kitchen Open to Family Room |
| Kitchen Area | Dining Room, In Living Room, In Kitchen |
| Has Heating | Yes |
| Heating Information | Central |
| Room Information | Entry, Walk-In Closet, Walk-In Pantry, Office, Living Room, Primary Bathroom, Formal Entry, Family Room |
| Flooring Information | Laminate |
| InteriorFeatures Information | Open Floorplan, Recessed Lighting, High Ceilings |
| EntryLocation | Foyer |
| Has Spa | No |
| SpaDescription | None |
| SecuritySafety | Fire and Smoke Detection System, Smoke Detector(s) |
| Bathroom Information | Shower in Tub |
EXTERIOR FEATURES
| FoundationDetails | Slab |
| Has Pool | No |
| Pool | None |
| Has Fence | Yes |
| Fencing | Vinyl, Privacy |
| Has Sprinklers | Yes |
WALKSCORE
MAP
MORTGAGE CALCULATOR
- Principal & Interest:
- Property Tax: $687
- Home Insurance:$119
- HOA Fees:$135
- Mortgage Insurance:
PRICE HISTORY
| Date | Event | Price |
| 06/06/2024 | Listed | $624,200 |

Topfind Realty
REALTOR®
(844)-333-8033
Questions? Contact today.
Use a Topfind agent and receive a cash rebate of up to $6,442
Beaumont Similar Properties
Listing provided courtesy of Jonah Love, National Financial Funding. Based on information from California Regional Multiple Listing Service, Inc. as of #Date#. This information is for your personal, non-commercial use and may not be used for any purpose other than to identify prospective properties you may be interested in purchasing. Display of MLS data is usually deemed reliable but is NOT guaranteed accurate by the MLS. Buyers are responsible for verifying the accuracy of all information and should investigate the data themselves or retain appropriate professionals. Information from sources other than the Listing Agent may have been included in the MLS data. Unless otherwise specified in writing, Broker/Agent has not and will not verify any information obtained from other sources. The Broker/Agent providing the information contained herein may or may not have been the Listing and/or Selling Agent.
